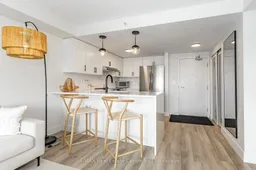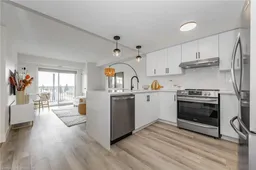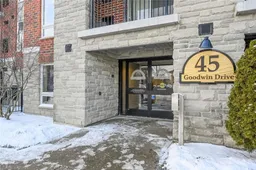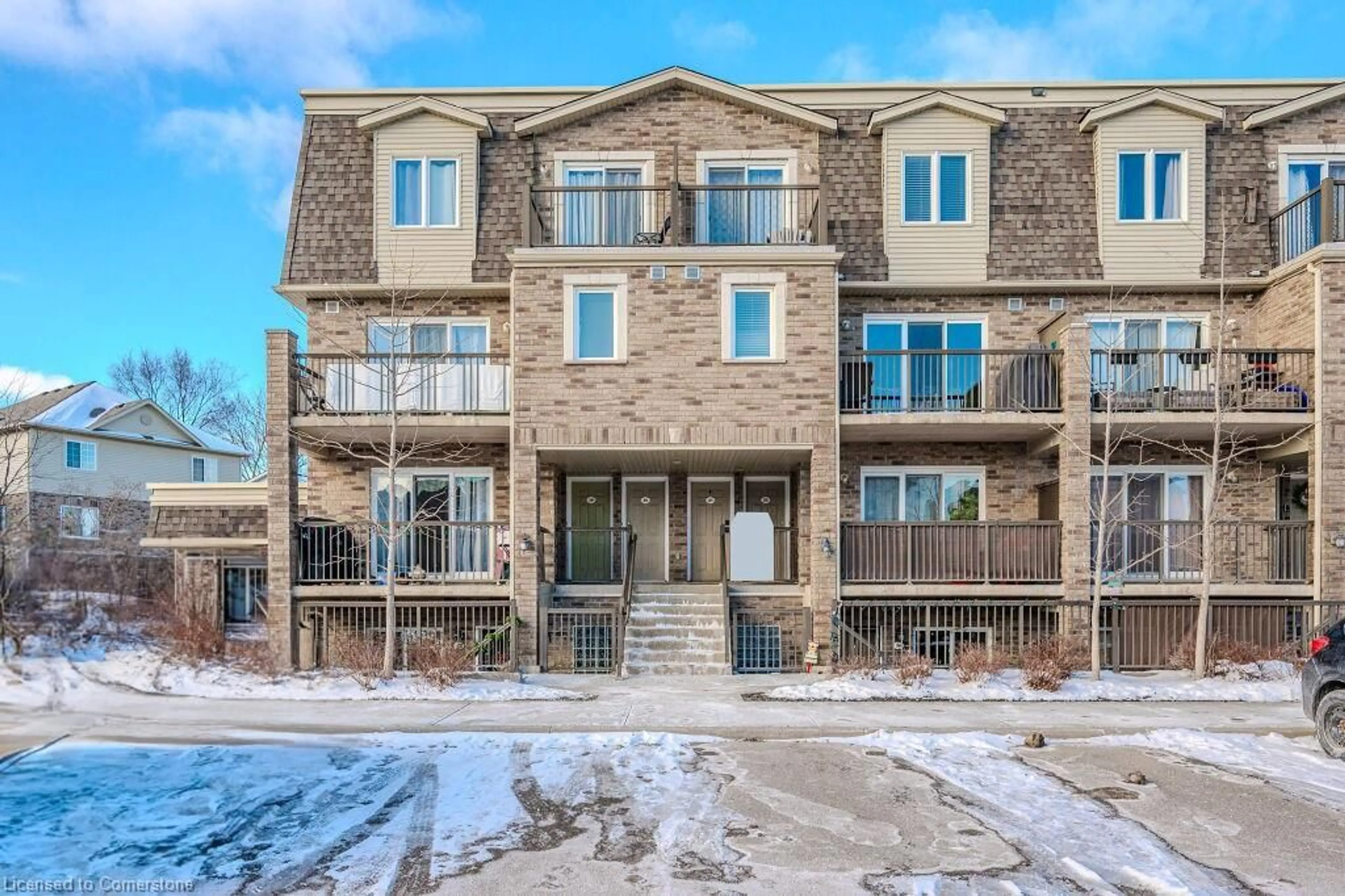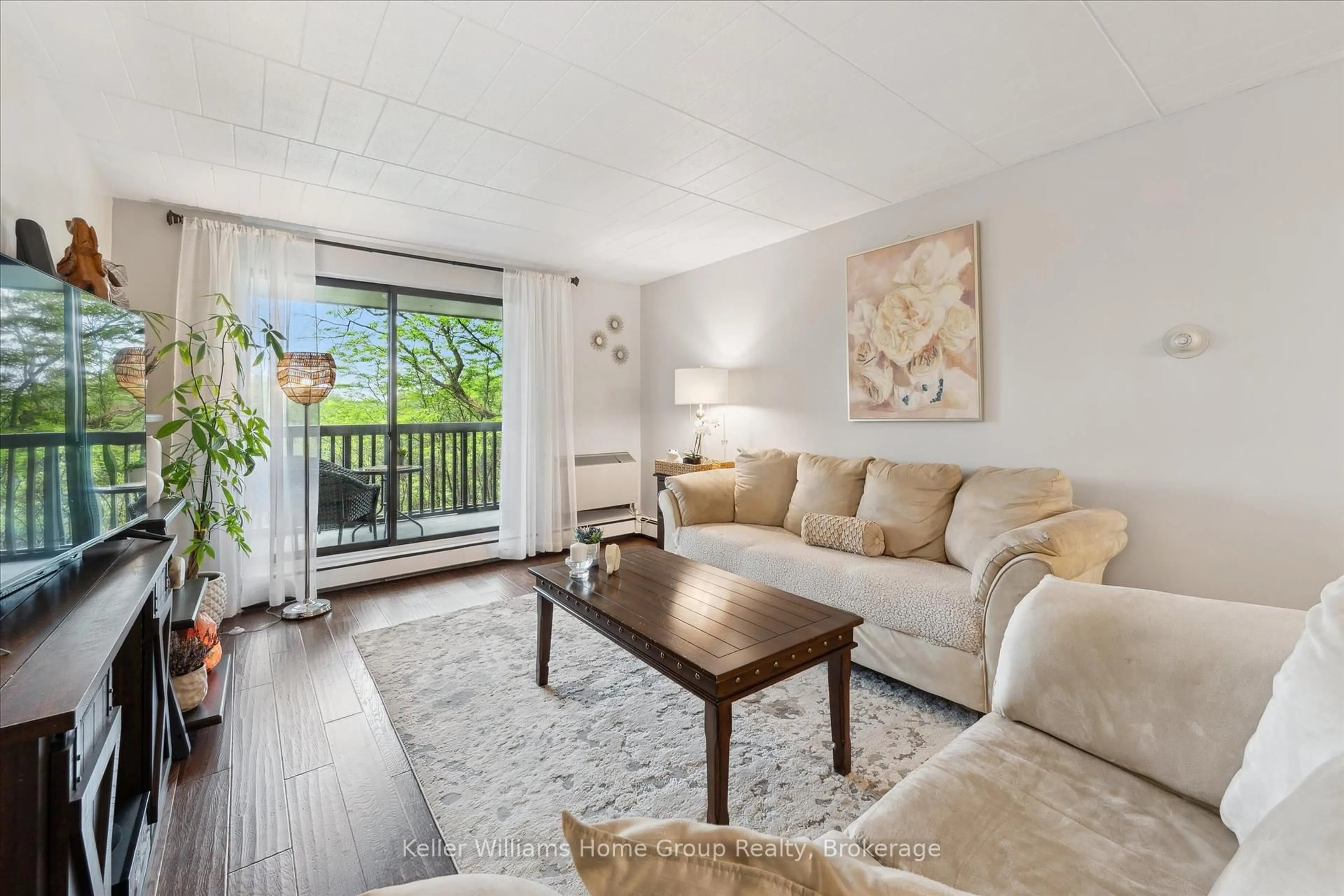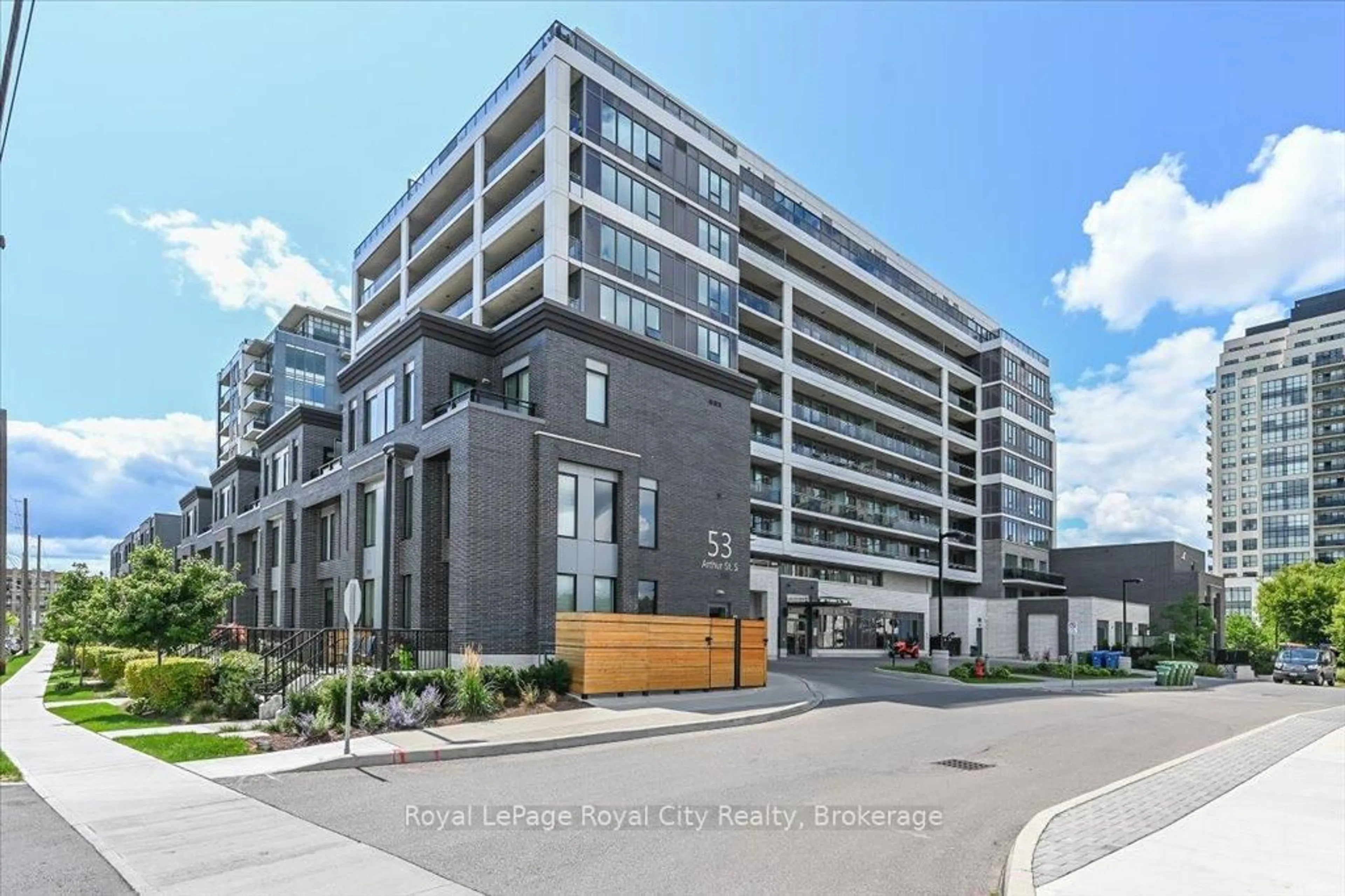Welcome to 403-45 Goodwin Dr, experience timeless sophistication in this fully renovated & professionally designed condo located in Guelph's highly sought-after south end! This stunning, turn-key unit comes fully furnished with over $100,000 in renovations, new furniture & appliances completed in 2021! Every detail has been meticulously curated to create a luxurious & inviting space simply move in & enjoy. As you step inside you're greeted by new vinyl plank flooring that flows seamlessly throughout the unit, complementing the freshly painted walls & custom window coverings. Breathtaking kitchen is a showstopper featuring white cabinetry, waterfall quartz countertops, chic glass subway tile backsplash &upgraded S/S appliances. The sleek black faucet & modern hardware add a sophisticated touch, while the spacious breakfast bar provides the perfect spot for casual dining & entertaining. Open-concept living area is filled with natural light, thanks to sliding doors leading to your private balcony-a serene oasis where you can unwind with a morning coffee or evening glass of wine. New, upgraded light fixtures & carefully selected decor elevate the ambience, creating a space that feels both cozy & refined. The primary bedroom is a retreat of its own, boasting a striking accent wallpaper, new vinyl plank flooring & spacious double closet. Spa-inspired bathroom has been completely updated with new shower/tub with glass door, modern tiling, new toilet & upgraded fixtures, making it the perfect place to refresh & recharge. This unit features in-suite laundry, new water softener & all new interior doors, ensuring convenience & functionality. No upstairs neighbours means you can enjoy ultimate peace & quiet. Situated in an upscale complex offering unparalleled convenience. You're within walking distance of south Guelphs top amenities: restaurants, groceries, fitness centres, banks & movie theatre. With easy access to 401, commuting to Toronto & surrounding areas is a breeze.
Inclusions: Dishwasher, Dryer, Refrigerator, Stove, Washer.
