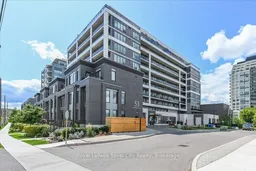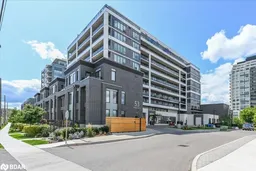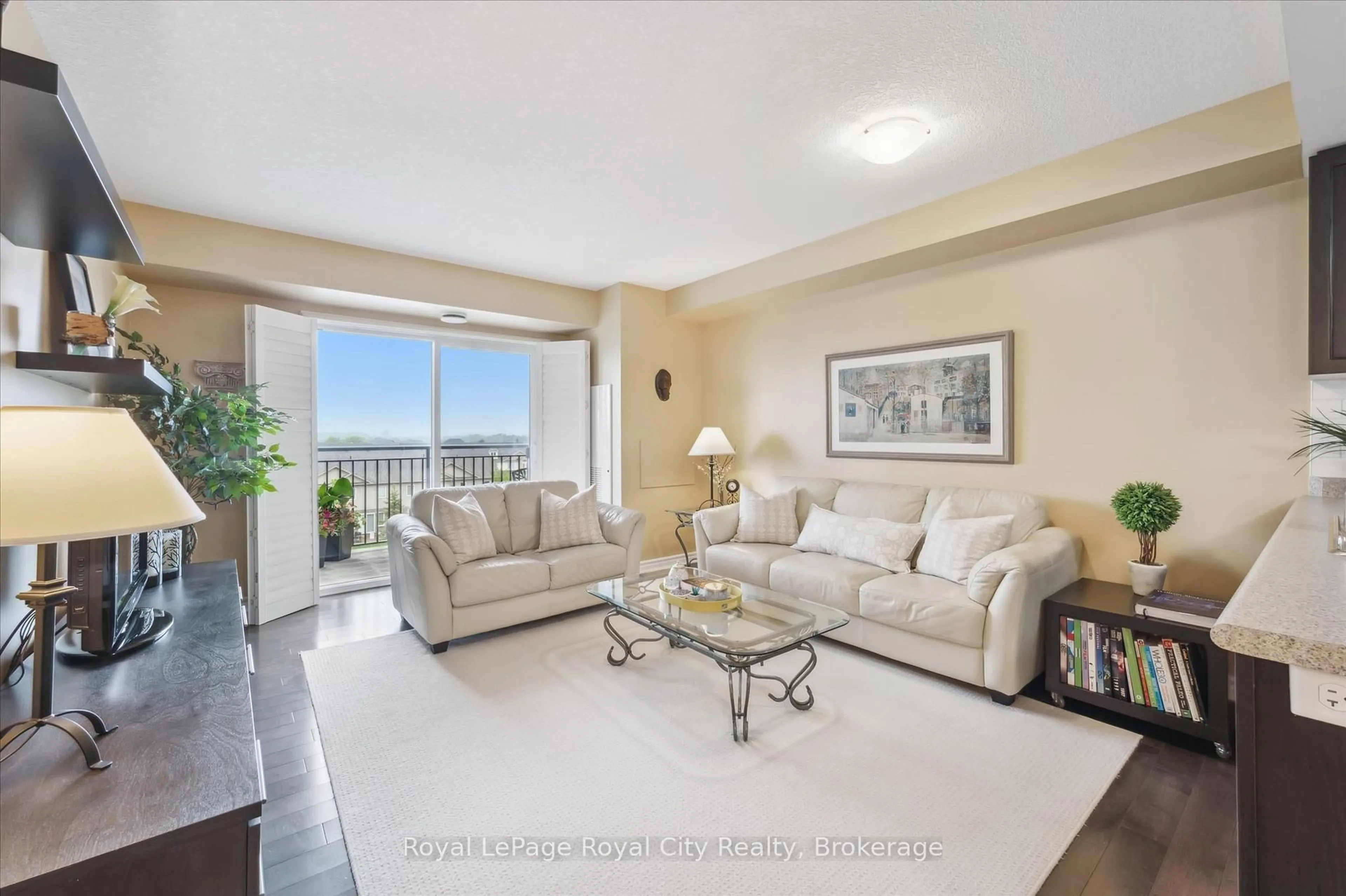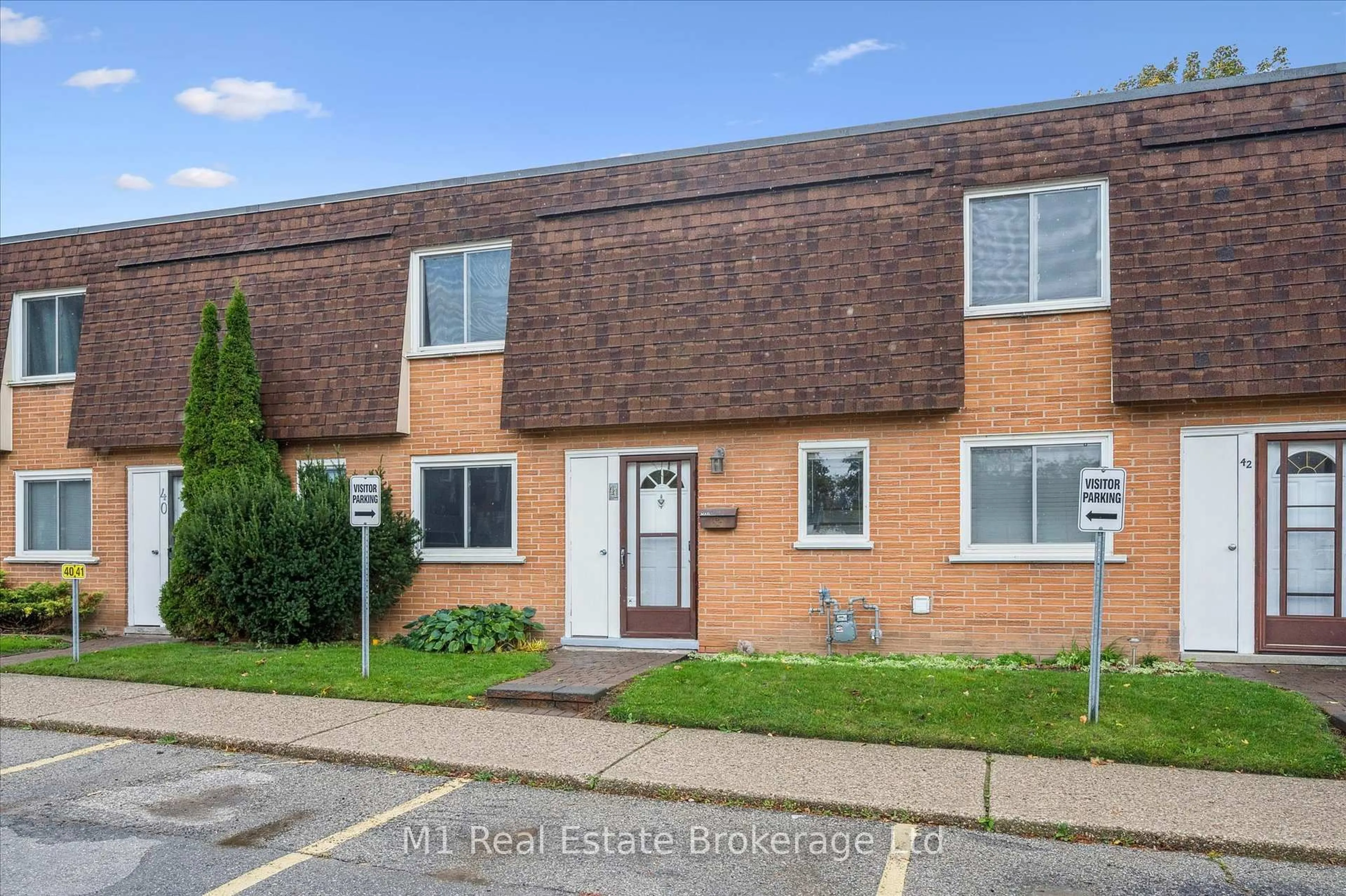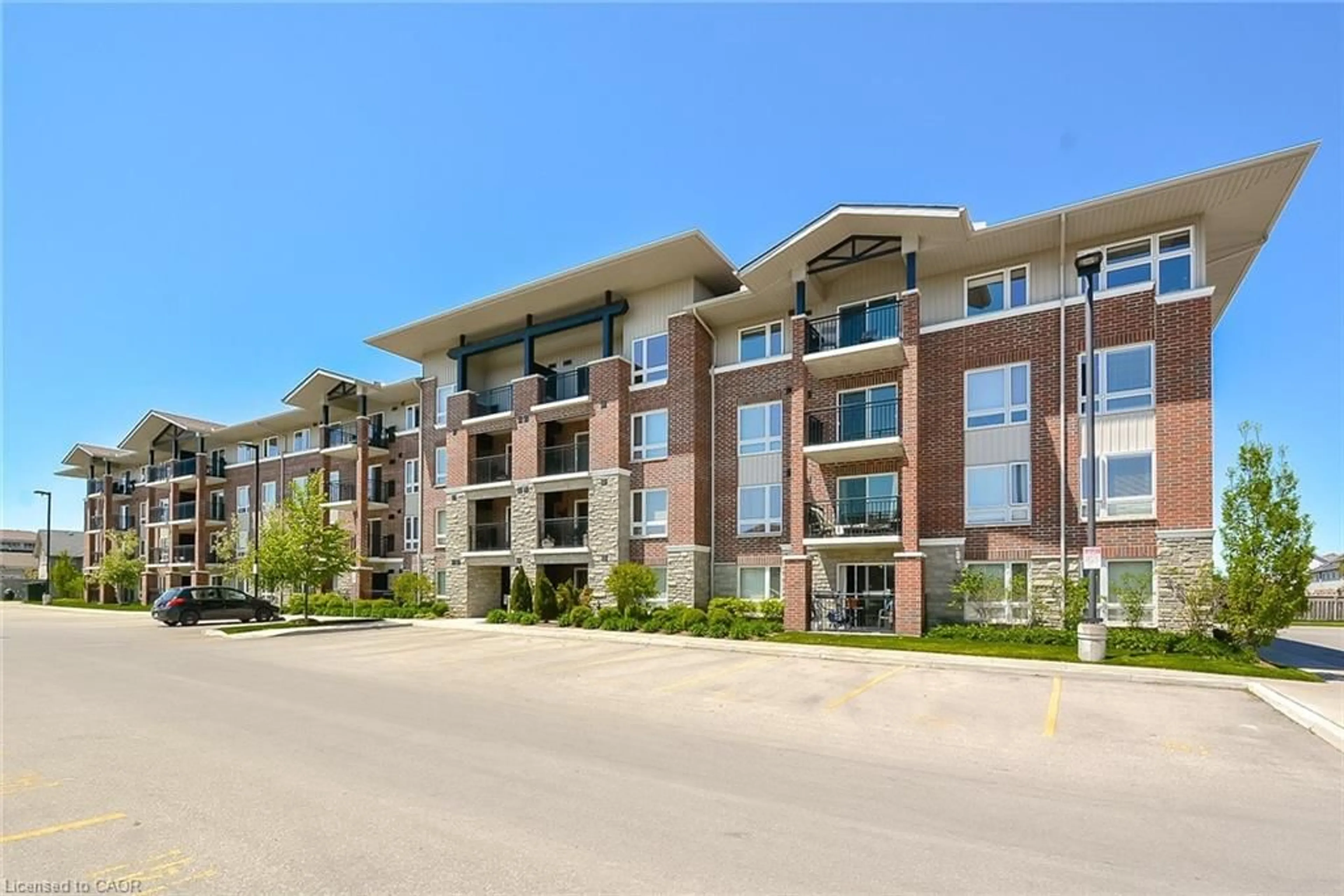NO Condo Fees for a year! AND..own your own parking space. Live in Style at The Metalworks: Where Urban Energy Meets Riverside Charm. - Welcome to 503-53 Arthur Street. An ideal home base for first-time buyers, young professionals, or anyone craving a vibrant downtown lifestyle. Located in one of Guelphs most sought-after developments, this one-bedroom condo blends modern finishes with historic charm, all just steps from the Speed River, walking trails, downtown restaurants, and the GO train station. Inside, you'll find a smartly designed space with an open-concept layout, sleek white cabinetry, stainless steel appliances, and a full-sized double sink. Sliding doors lead to your private balcony, perfect for morning coffee or winding down in the evening. But the real magic? It's in the unmatched amenities. Picture hosting friends in the speakeasy lounge, enjoying quiet time in the library, or squeezing in a workout at the full-sized gym. There's also a chefs kitchen, outdoor terrace, and party roomall part of your extended living space. Bonus: Heat and water are included in the condo fees, and this unit comes with one owned parking space and a storage locker. Whether it's your first step into ownership or your place to stay while on the go, this is a lifestyle opportunity that's hard to beat.
Inclusions: Fridge, Stove, Dishwasher, Clothes Washer & Dryer
