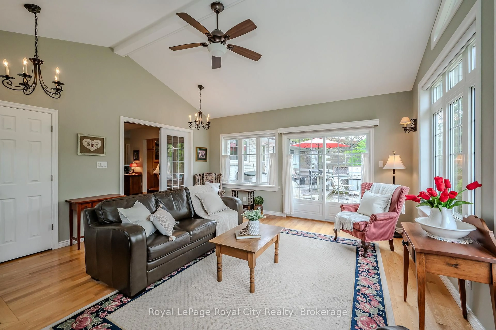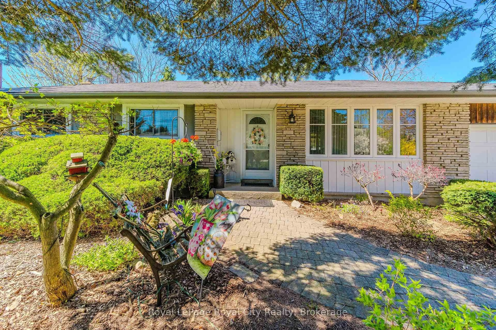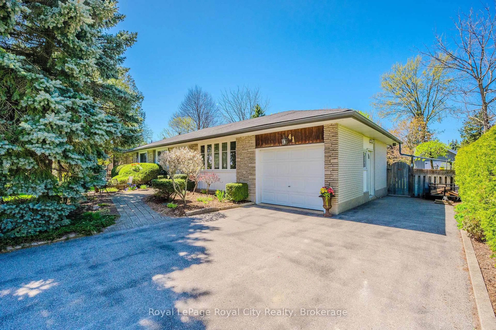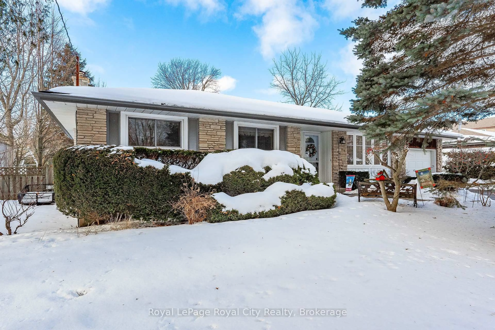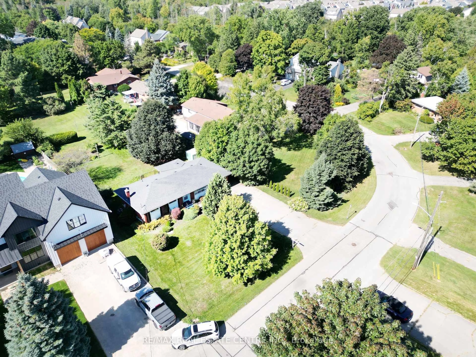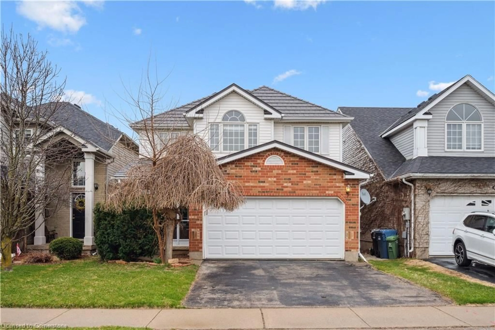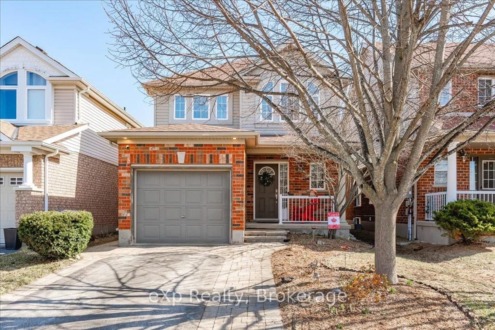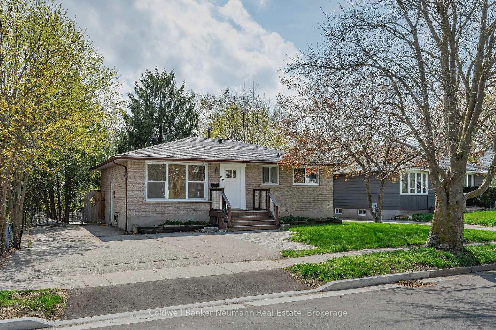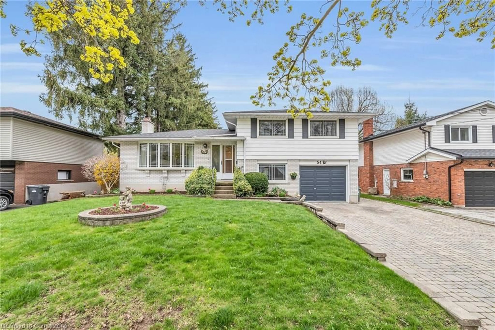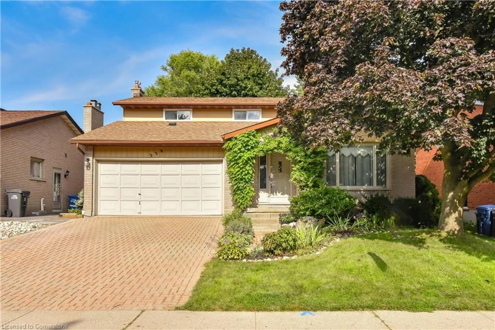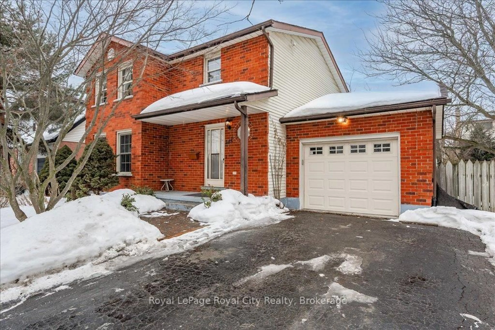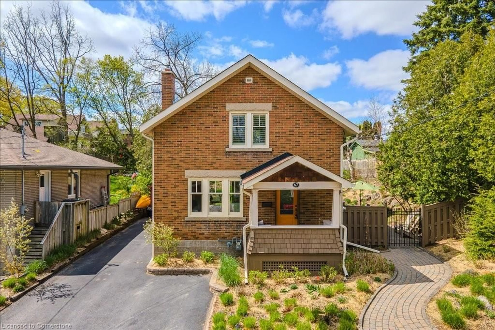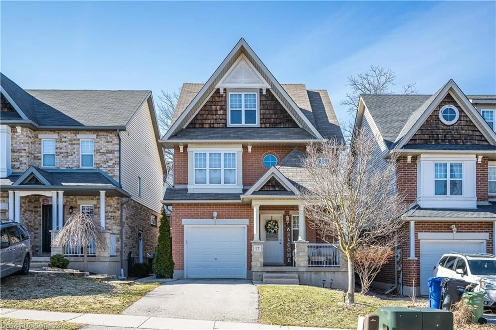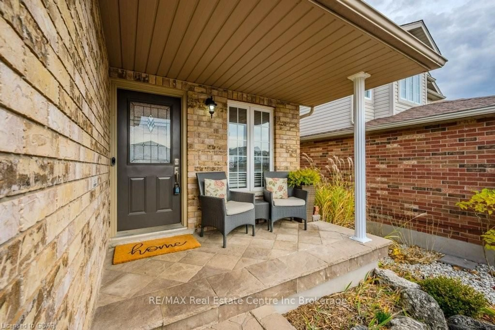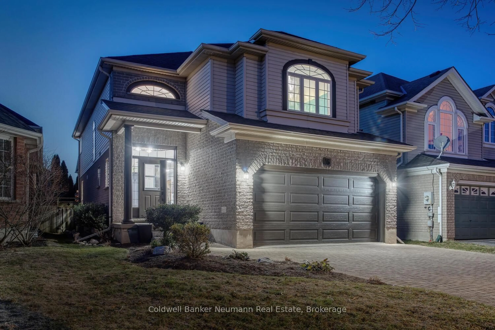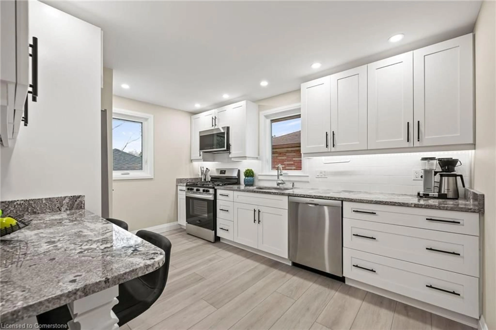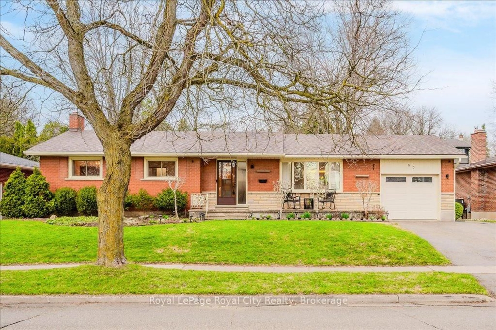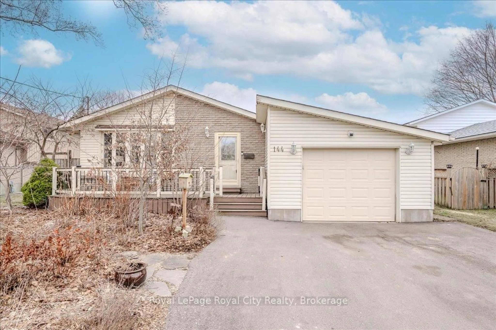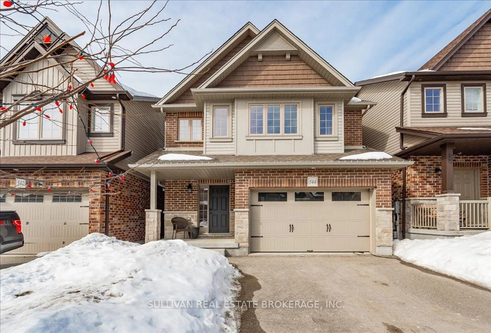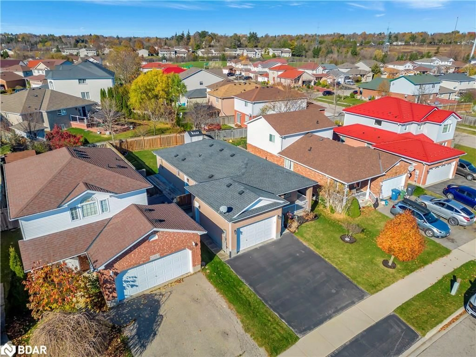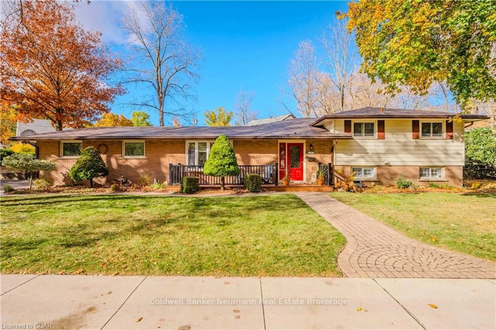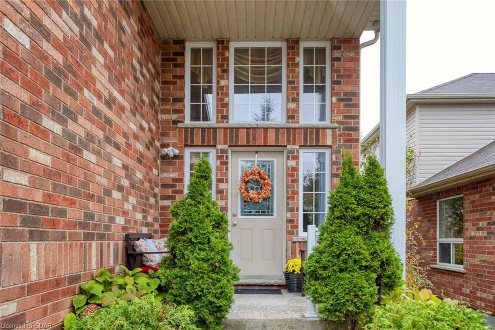41 Ridgeway Ave, Guelph, Ontario N1L 1G8
Contact us about this property
Highlights
Estimated ValueThis is the price Wahi expects this property to sell for.
The calculation is powered by our Instant Home Value Estimate, which uses current market and property price trends to estimate your home’s value with a 90% accuracy rate.Not available
Price/Sqft$921/sqft
Est. Mortgage$5,024/mo
Tax Amount (2024)$5,793/yr
Days On Market50 days
Total Days On MarketWahi shows you the total number of days a property has been on market, including days it's been off market then re-listed, as long as it's within 30 days of being off market.98 days
Description
Welcome to a spacious and serene retreat ideal for growing families or retirees seeking peace and quiet. Nestled on a low-traffic street with a park and playground just steps away, this home offers both convenience and calm. The backyard is a true oasis, surrounded by mature trees and lush greenery, with regular visits from a variety of birds. Privacy abounds thanks to thoughtful landscaping and fencing, creating a peaceful escape right at home. Enjoy year-round charm with flowering trees, mulched garden beds, and vibrant shrubs on a generously sized lot with plenty of room for a pool. Eco-conscious features like rain barrels, a clothesline, and a well-established vegetable garden make sustainable living simple and rewarding. For garden lovers and creative souls, the Denco Shed and additional garden shed/small greenhouse offer the perfect spaces to dream, build, and grow.Inside, the functional bungalow layout is enhanced by a stunning 2010 addition perfect for relaxing while taking in the garden views. The main floor features three bedrooms, while the lower level includes a fourth bedroom and den, with room to expand. A separate entrance to the basement provides excellent in-law suite potential. Storage is never an issue with plenty of room throughout, including an attached garage and two sheds.Set in a highly desirable neighbourhood, you're close to shopping, dining, schools, and just a short drive to the 401. Enjoy nearby walking and biking trails, easy access to bus routes, and proximity to the University of Guelph, making this location the perfect blend of connection and tranquility. Discover the comfort, charm, and endless potential this remarkable property has to offer.
Property Details
Interior
Features
Main Floor
Living
4.85 x 5.21Primary
3.45 x 3.26Br
2.88 x 3.04Br
2.45 x 3.13Exterior
Features
Parking
Garage spaces 1
Garage type Attached
Other parking spaces 6
Total parking spaces 7
Property History
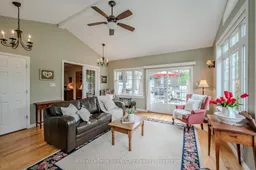 50
50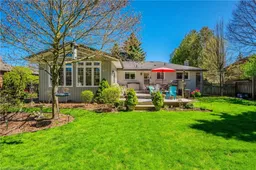
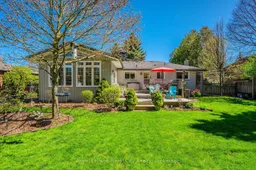
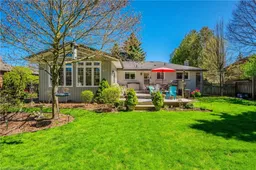
Get up to 1% cashback when you buy your dream home with Wahi Cashback

A new way to buy a home that puts cash back in your pocket.
- Our in-house Realtors do more deals and bring that negotiating power into your corner
- We leverage technology to get you more insights, move faster and simplify the process
- Our digital business model means we pass the savings onto you, with up to 1% cashback on the purchase of your home
