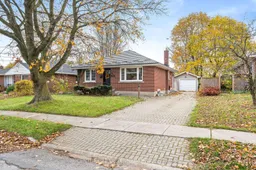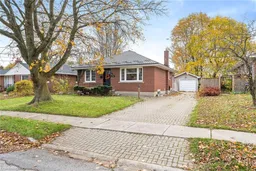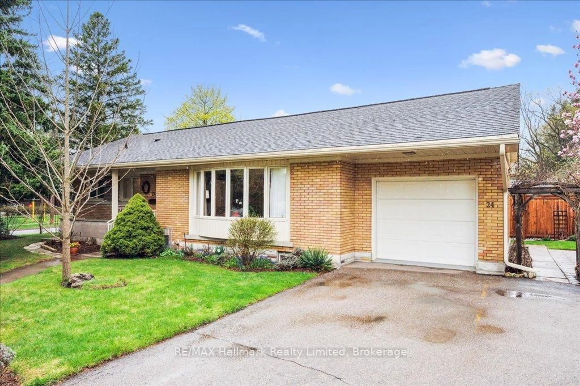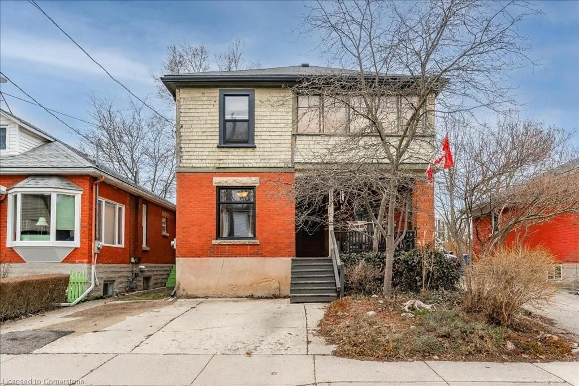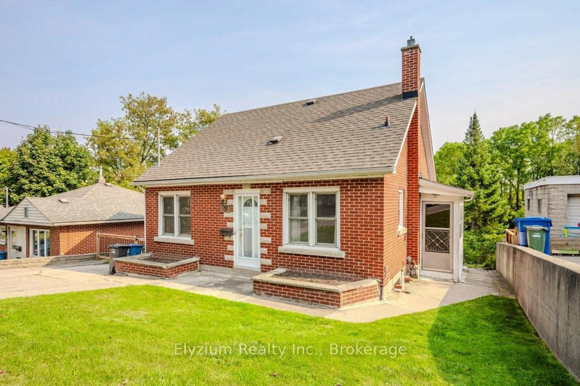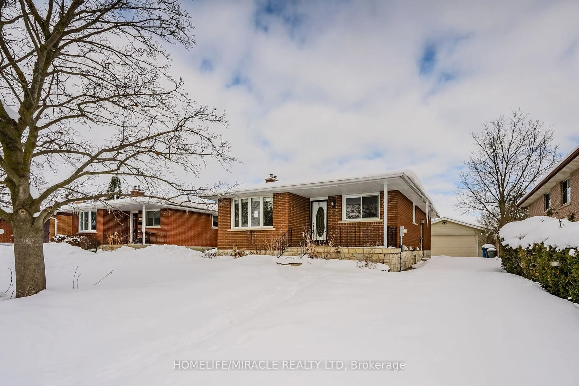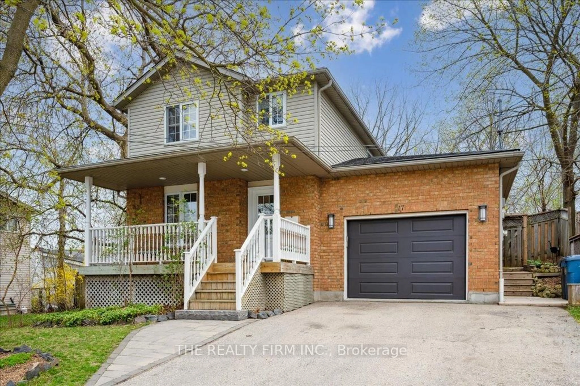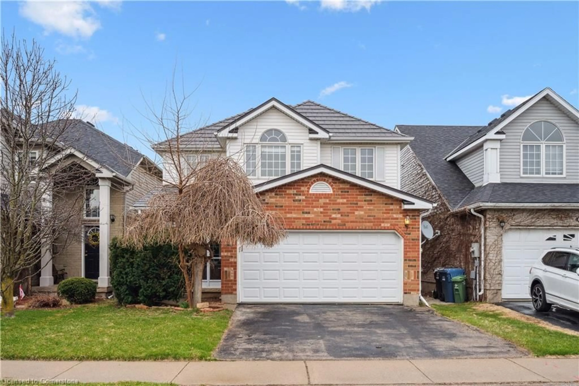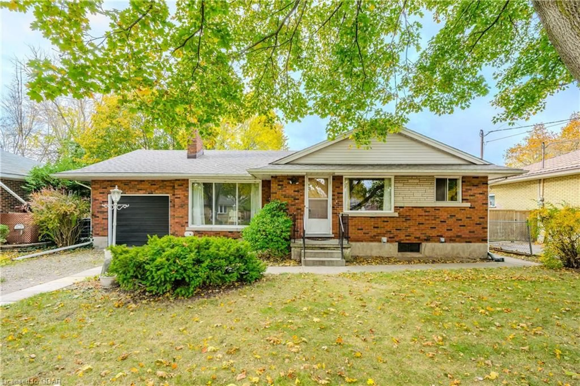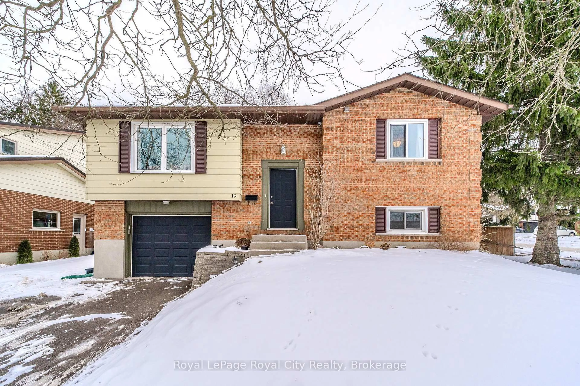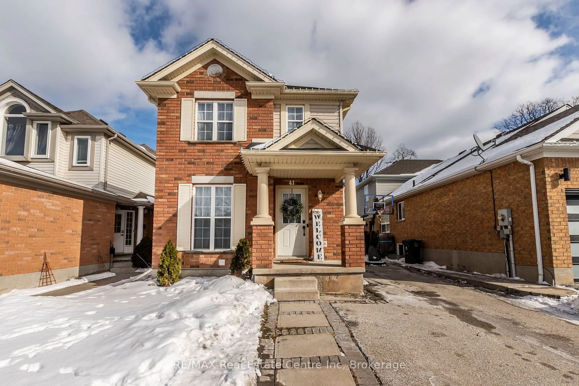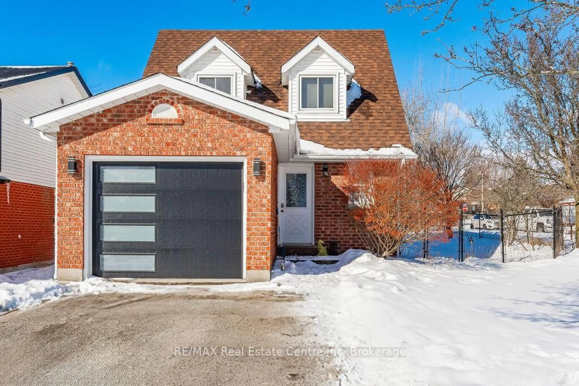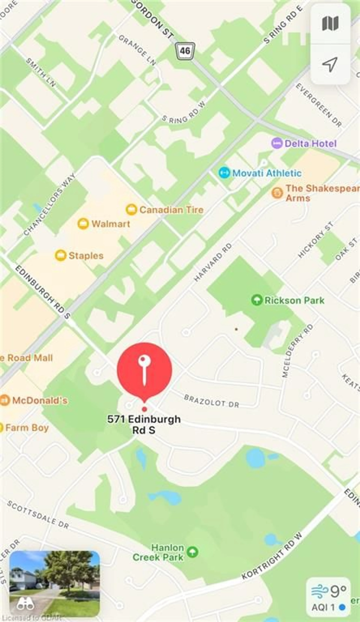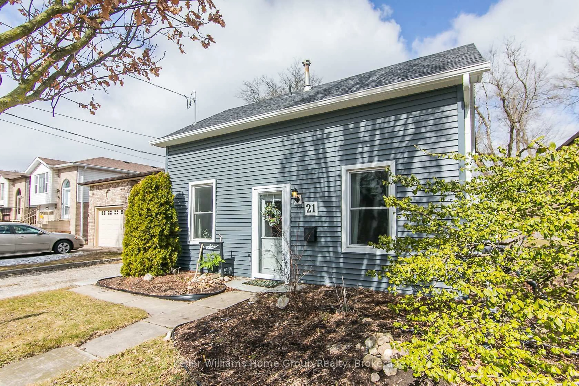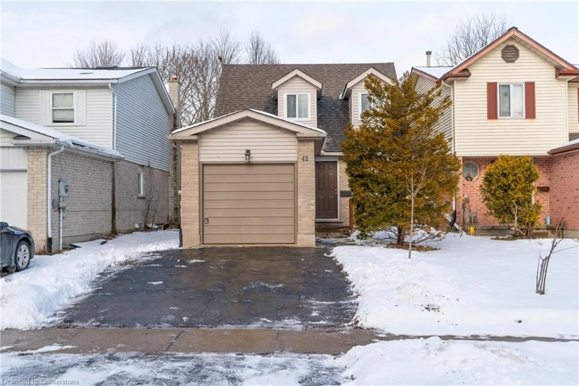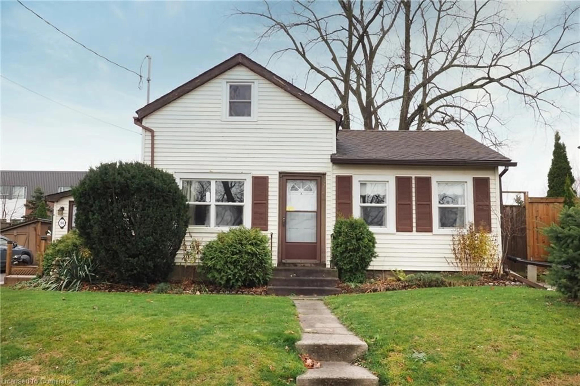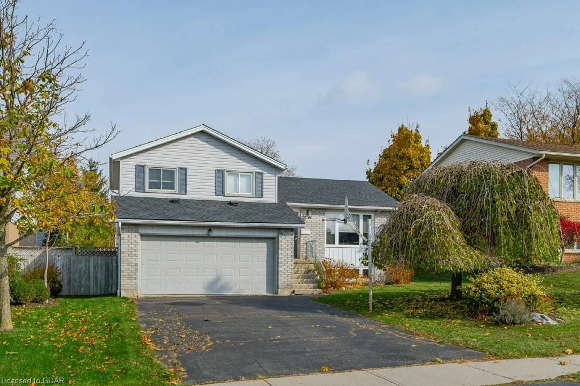Introducing this charming 4-bedroom bungalow in Guelph's desirable Riverside Park neighborhood, featuring a brand-new metal roof with a 50-year limited warranty, ensuring durability and peace of mind for years to come. This home also includes a detached garage equipped with a workbench and electricity, perfect for hobbyists or extra storage needs. The fully fenced-in yard with a new, oversized shed, offers privacy and a secure space for relaxation or entertaining. Step inside to fnd thoughtful architectural details, including arched doorways with intricate wood trim that brings a warm, timeless feel to the main living space. The main floor showcases a bright, open-concept design with an inviting dining area that walks out to a deck overlooking the backyard. The updated kitchen includes a central island with a breakfast bar, ideal for casual dining, and flows seamlessly into a cozy living room. The layout includes 2 bedrooms on the main floor and 2 on the lower level, including the primary retreat with a spacious walk-in closet complete with organizers, creating a serene and organized space for all your wardrobe needs. The lower level, with multiple egress windows, offers a comfortable rec room with a custom entertainment unit with shelving, creating the perfect space for leisure or family time. The fully updated bathroom on this level boasts a luxurious oversized shower, a perfectly ftted storage cabinet, and in-floor heating, adding a touch of warmth and elegance. There is an additional entrance at the side of the home leading to the lower level and a lovely French designed pocket door that can be utilized to add privacy between the main floor and lower level. A harmonious blend of character and modern comfort, this home offers inviting spaces for every lifestyle. Schedule a showing to experience this unique property first hand!
Inclusions: Tall White Cabinet in Living Room, Custom Cabinet/Entertainment Unit in Rec Room, Cabinet in Lower Level Bathroom, Work Shop inGarage, Shed, All Shelves (Excluding Beam Shelf) All ELF's, All Window Coverings., Dishwasher, Dryer, Microwave, Refrigerator, Stove, Washer, Window Coverings
