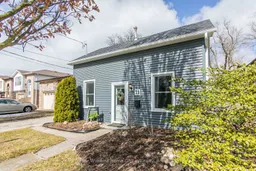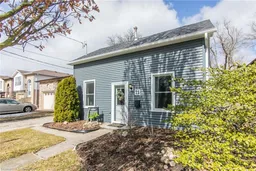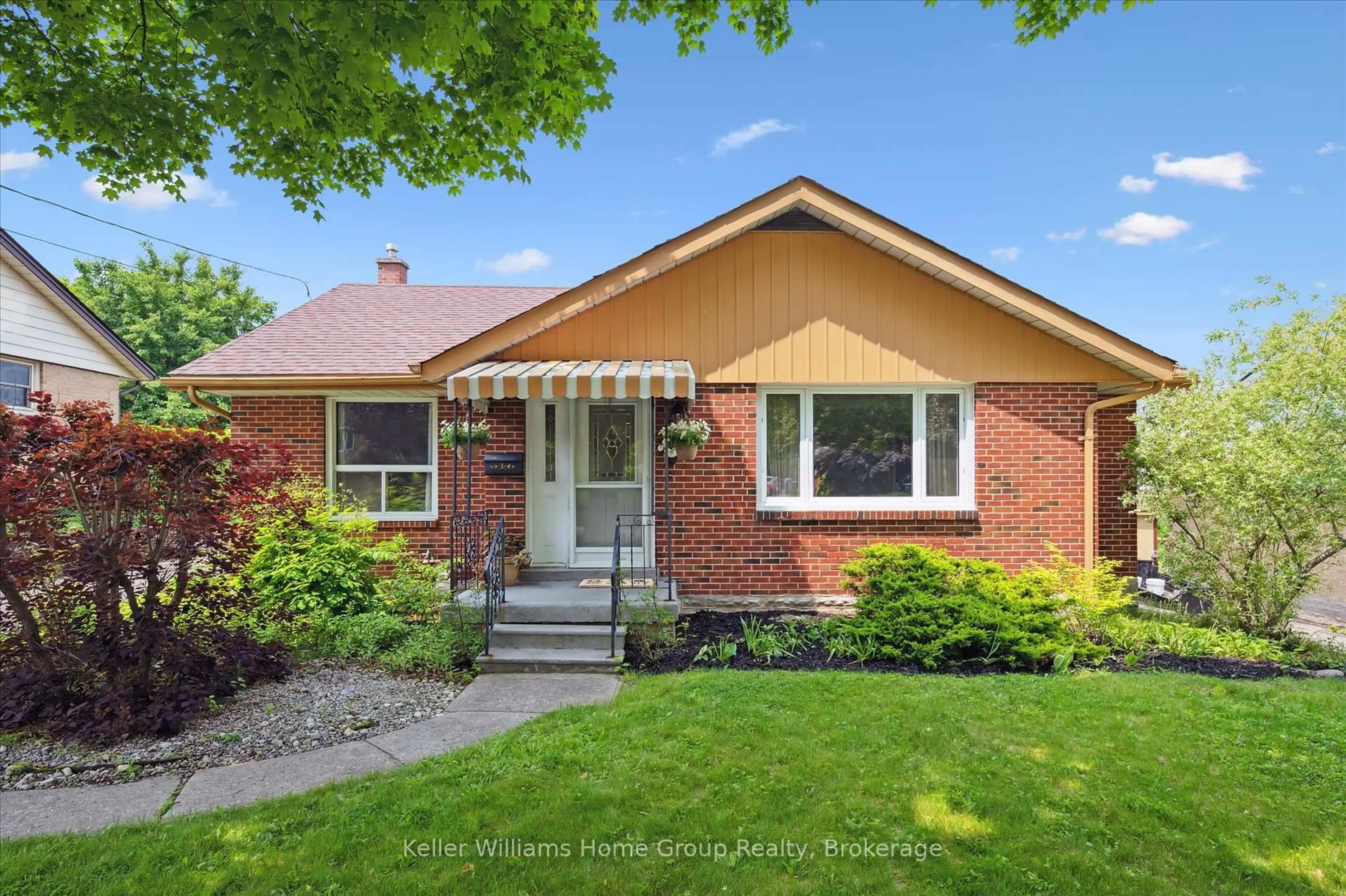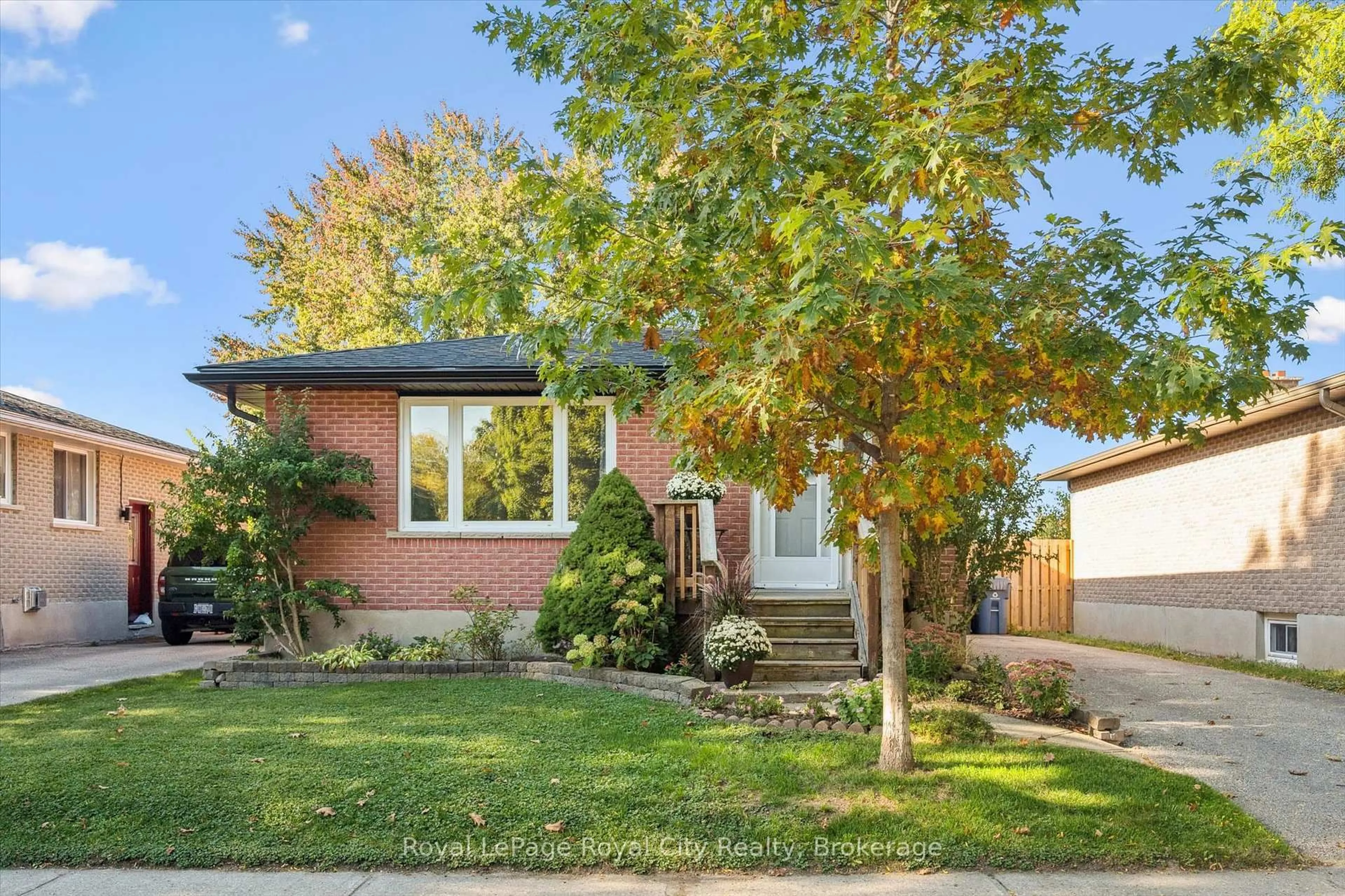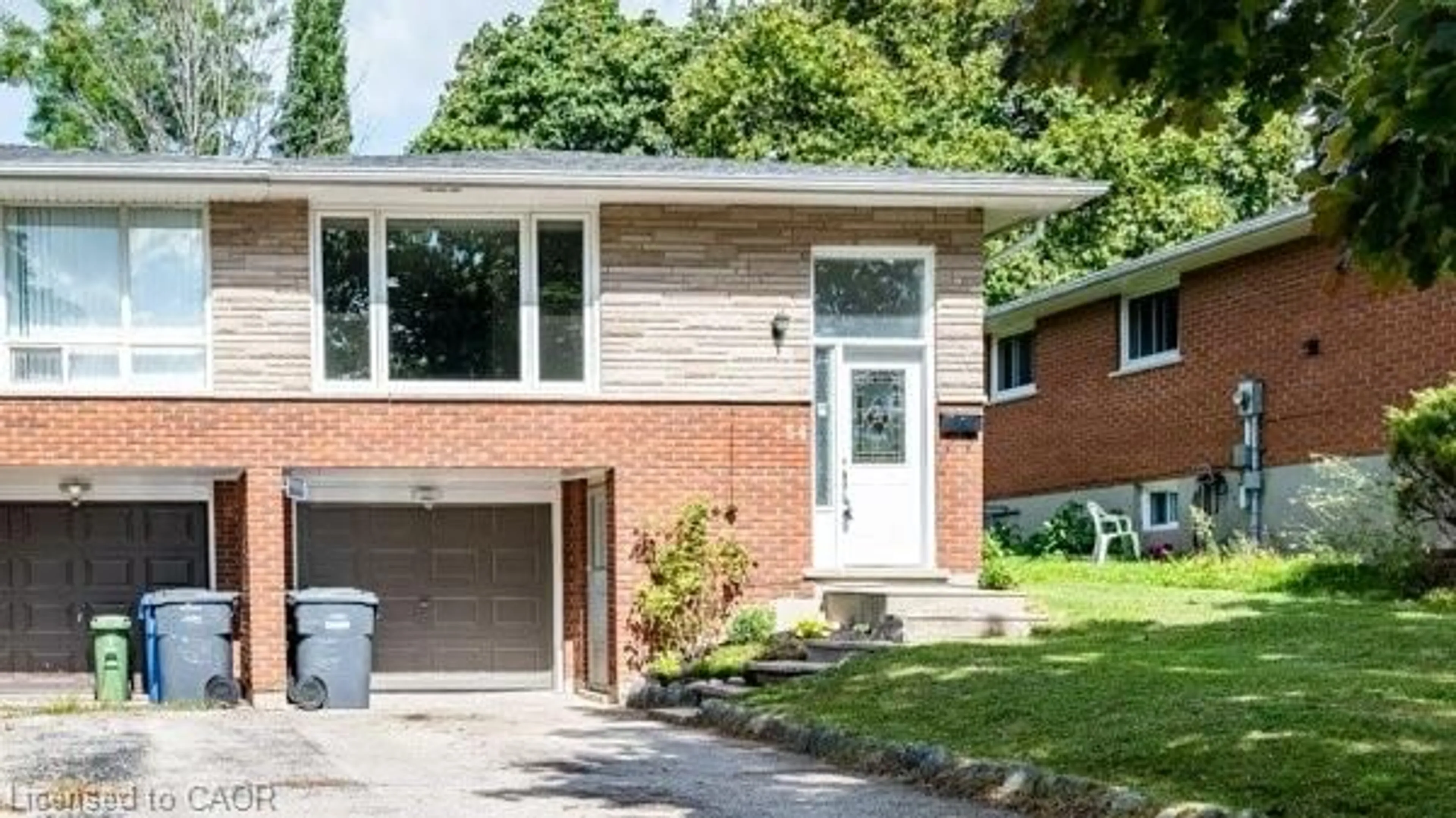ADORABLE CENTURY FAMILY HOME IN JUNCTION VILLAGE. Welcome to this gorgeous home in the heart of Junction Village, where classical charm meets modern polish and convenience! Nestled in a quiet, family-friendly neighbourhood, you'll marvel at the unique craftsmanship that fills this home with character and comfort. With beautifully maintained, original pine floors throughout, this well-maintained home features 3 bedrooms, 2 bathrooms, plus a flexible space upstairs perfect for a home office or a 4th bedroom. The spacious kitchen with a center island was refreshed in 2022 with a vinyl floor and spray foam insulation underneath, adding both style and warmth. A new electrical panel and main shut-off were installed in August 2021, and a brand-new furnace (December 2024) ensures efficiency for years to come. The huge, fully fenced backyard is perfect for entertaining, kids, or pets, and the oversized shed provides ample storage or workspace. Enjoy the best of both nature and city life walk to the river, park, and trails, or take a quick 15-minute stroll to downtown Guelph for shops, restaurants, and entertainment. Ideal for a professional couple or young family, this bright and inviting home combines charm, space, and a fantastic location. Don't miss out!
Inclusions: fridge, stove, dishwasher, washer, dryer, water softener
