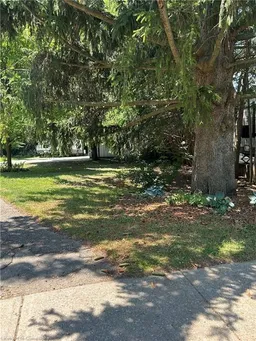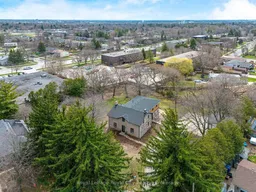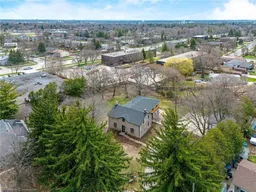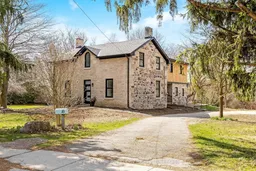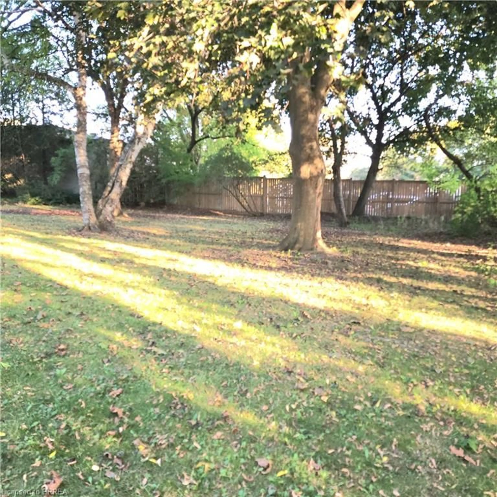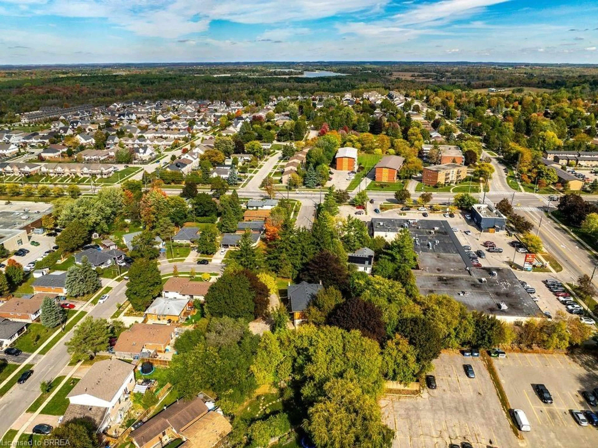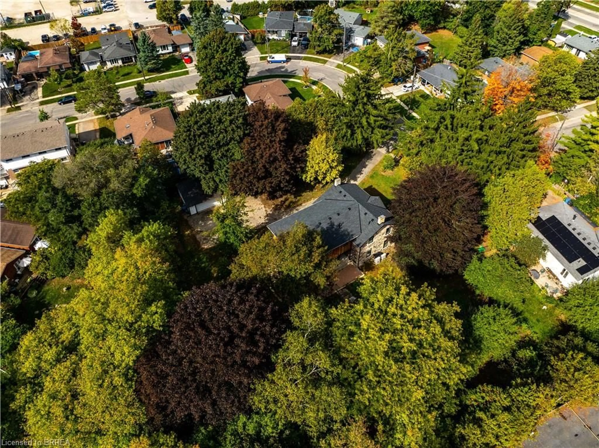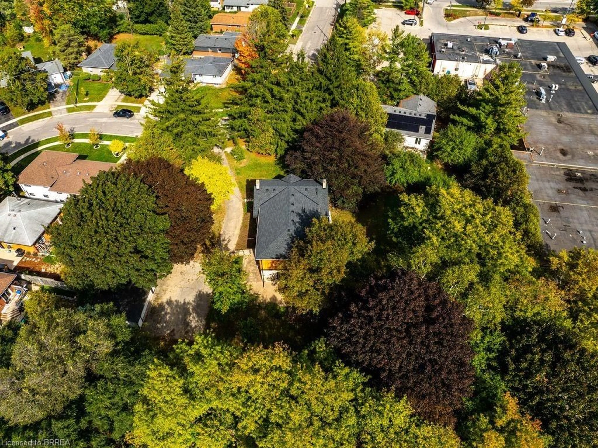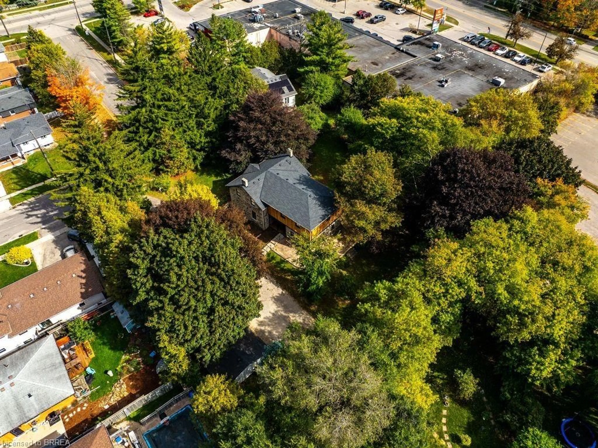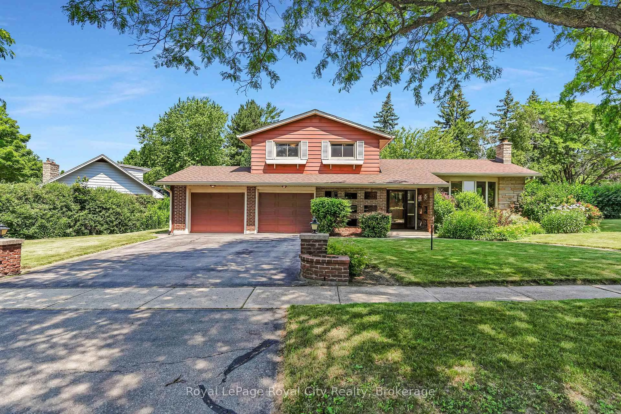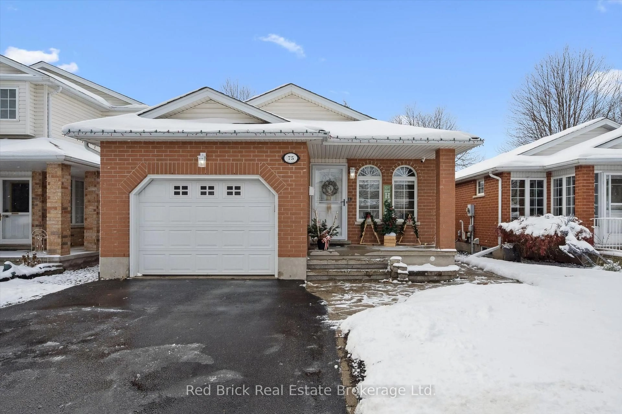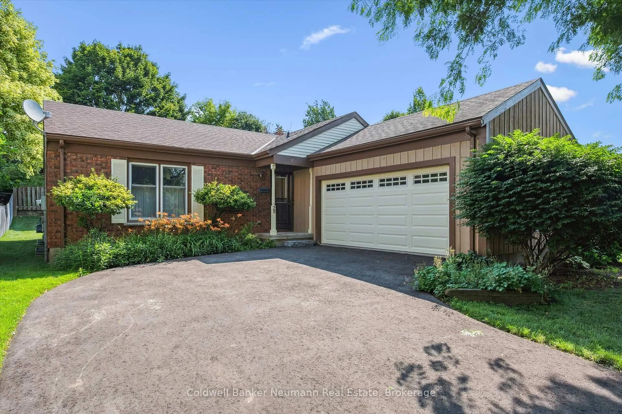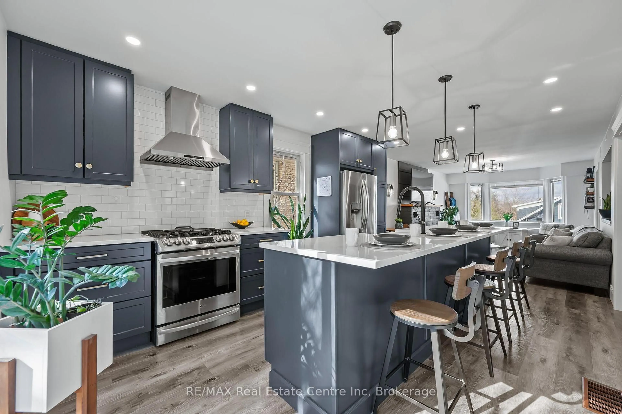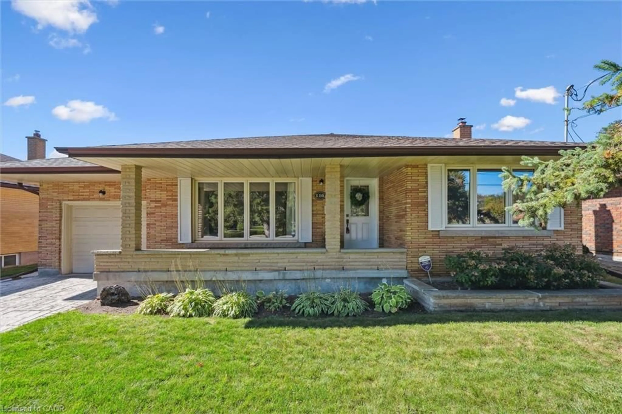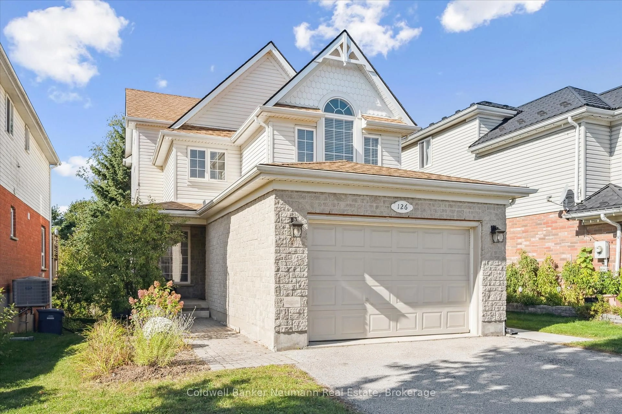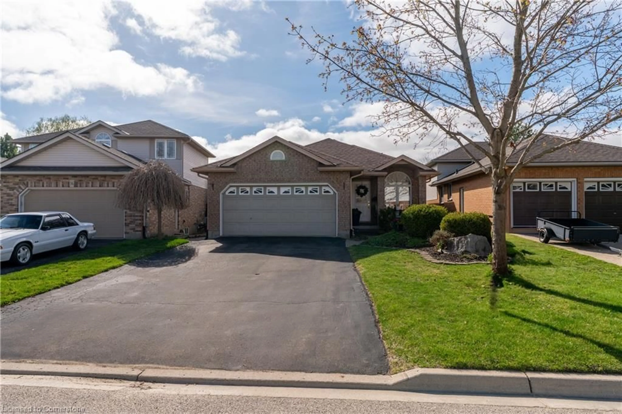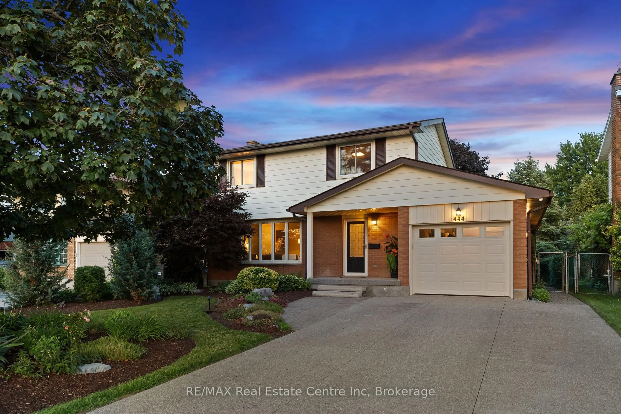Contact us about this property
Highlights
Estimated valueThis is the price Wahi expects this property to sell for.
The calculation is powered by our Instant Home Value Estimate, which uses current market and property price trends to estimate your home’s value with a 90% accuracy rate.Not available
Price/Sqft-
Monthly cost
Open Calculator
Description
Building lot in a desirable serene neighborhood in Guelph. Bring your dream vision to this nicely situated lot with mature trees. Close to many amenities. Time to let your dream home come true on this expectational lot. Existing garage may be included. Please book showing prior to walking the lot. Total lot .19 acre.
Property Details
Exterior
Features
Property History
