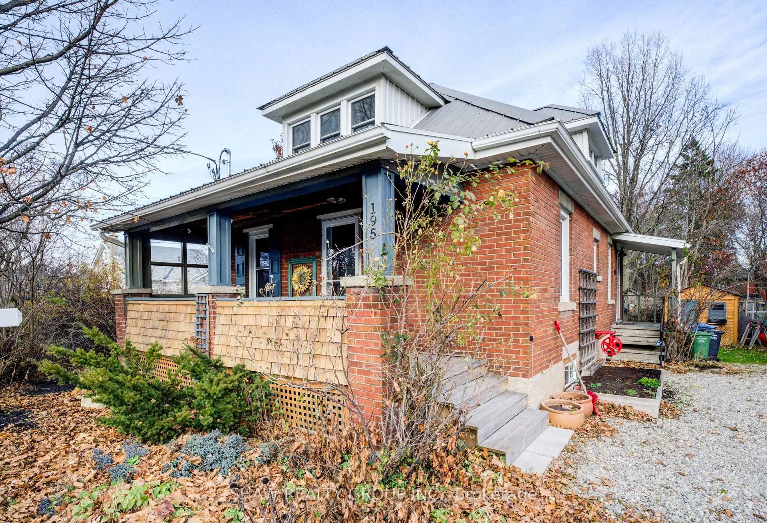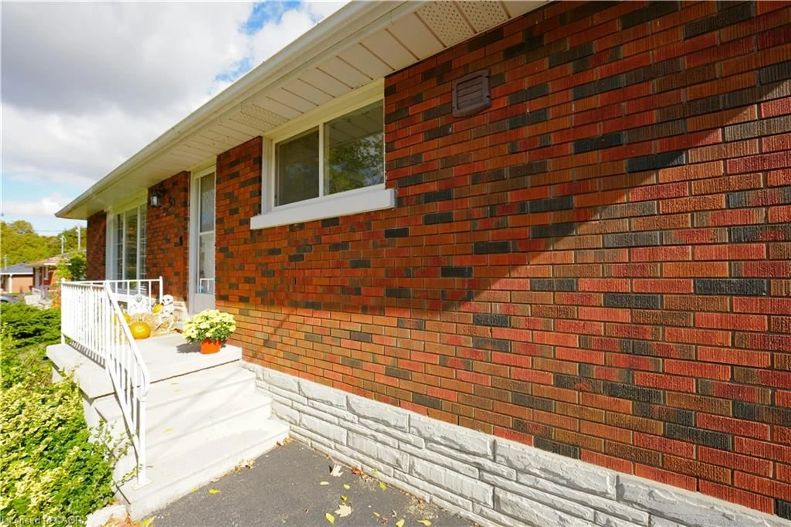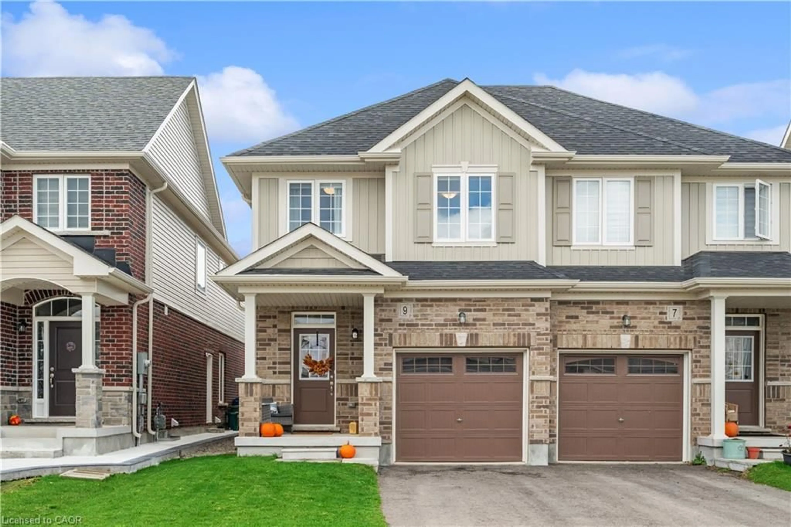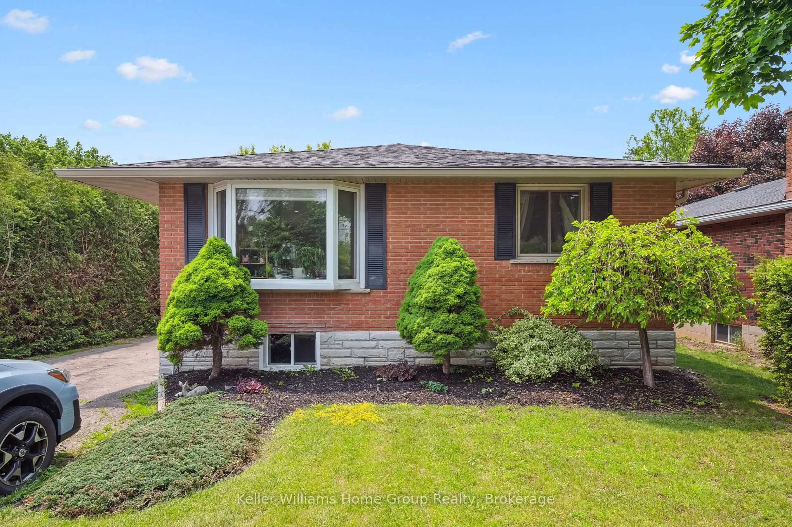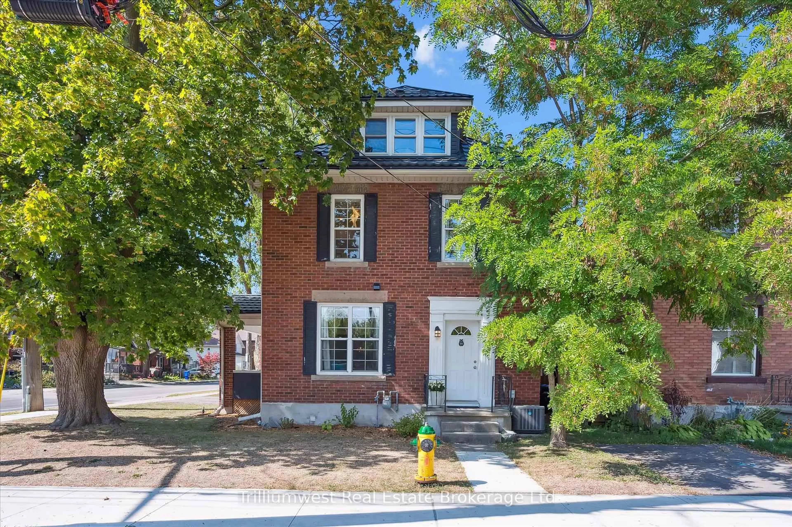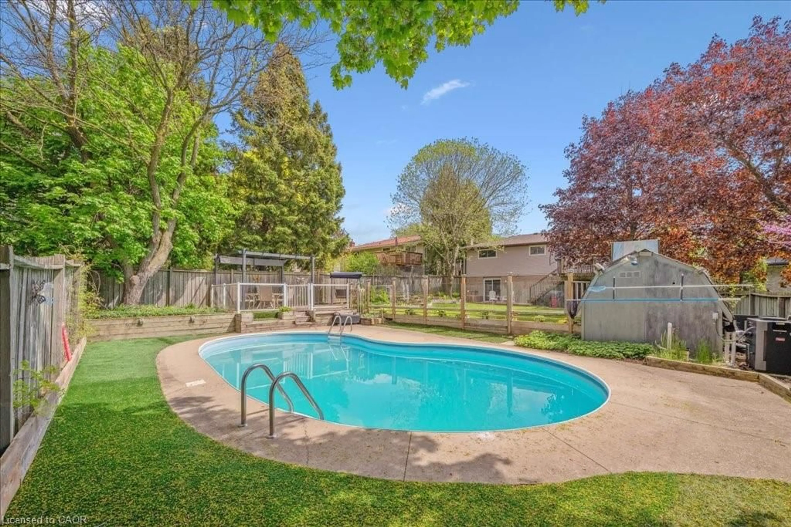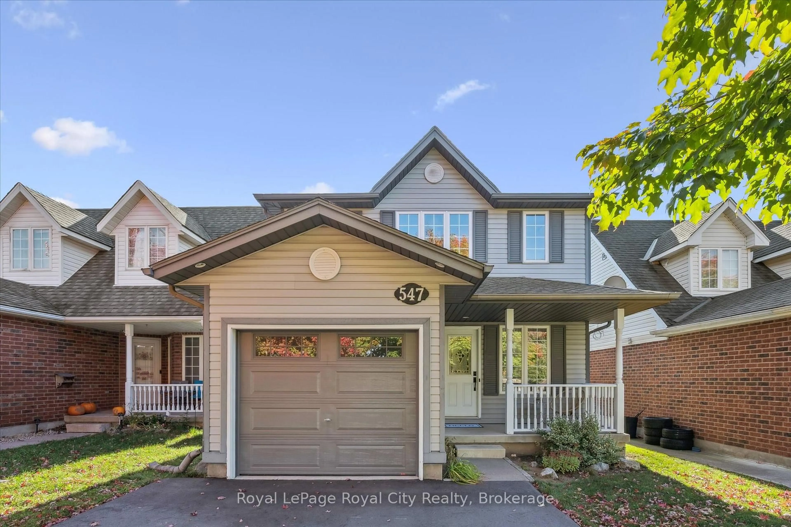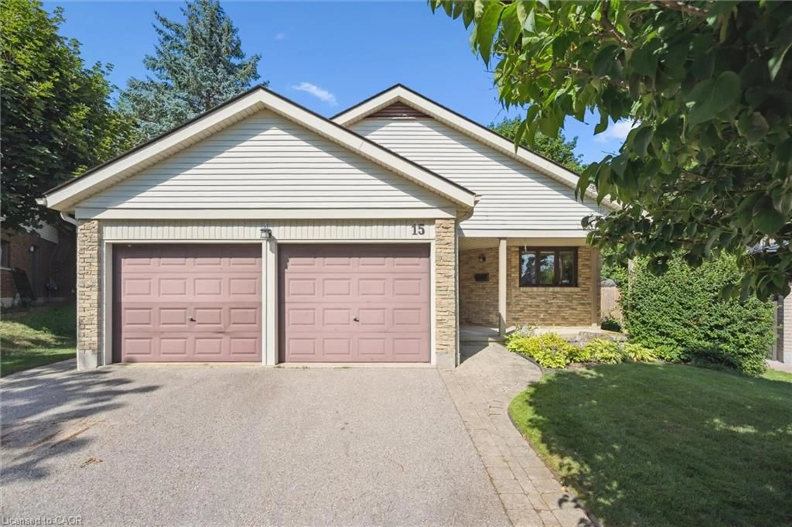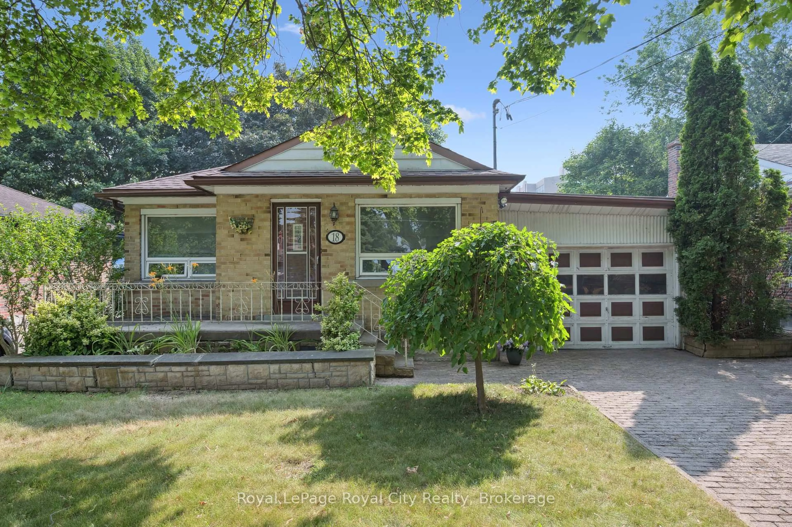This great solid brick bungalow with plaster construction has been lovingly maintained by the original owners since 1958 and is ready for a new family to love it. There are 3 good sized bedrooms, and one has patio doors to the spacious back yard and deck. The kitchen has plenty of cabinets and also has a skyslight which adds alot of daylight to this already very bright home. In the basement you will find a free standing gas fireplace in the recroom, if you need room for the inlaws or want to convert this to income generating space, the separate side door entrance is definitely a bonus. At the front of the house you will find a cute enclosed porch with windows that open, making it a great space to extend your season in the spring and fall. You can easily fit 2 cars in the carport and 1 in the driveway. Whether you are downsizing, retiring or just starting out, this lovely home will meet all of your needs. Some recent updates in this move in ready home include new shingles in 2020, new electrical panel in May 2025, on demand water heater, high end water filtration system and water softener. This is such a great location, close to grocery shopping, restaurants and other retail conveniences, easy access to highways, very close to schools and pubic transit.
Inclusions: fridge, gas stove, washer, dryer, fridge and freezer in the basement, and even a piano! Owned water softener and water heater. Top of the line water purification system. electric lawnmower
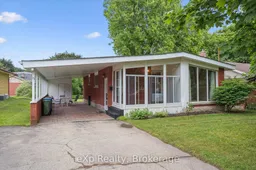 16
16

