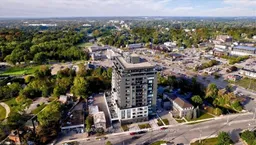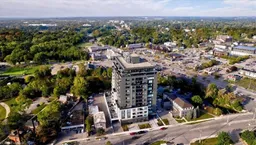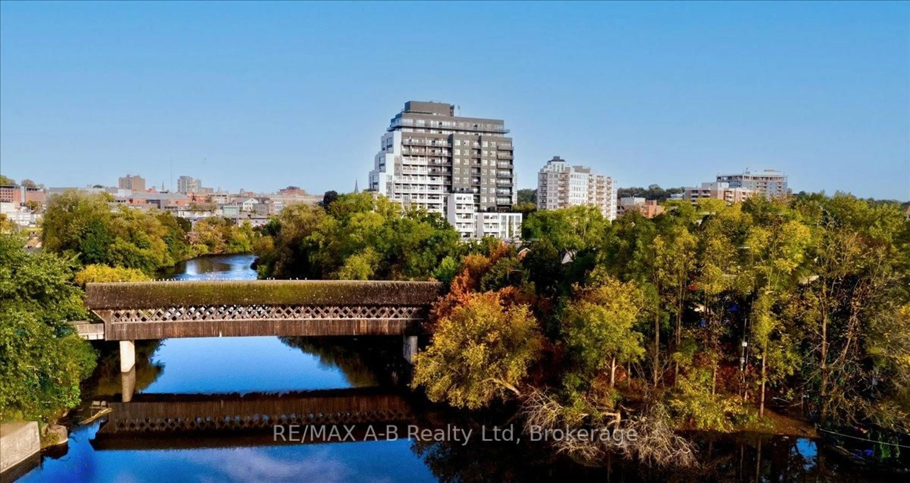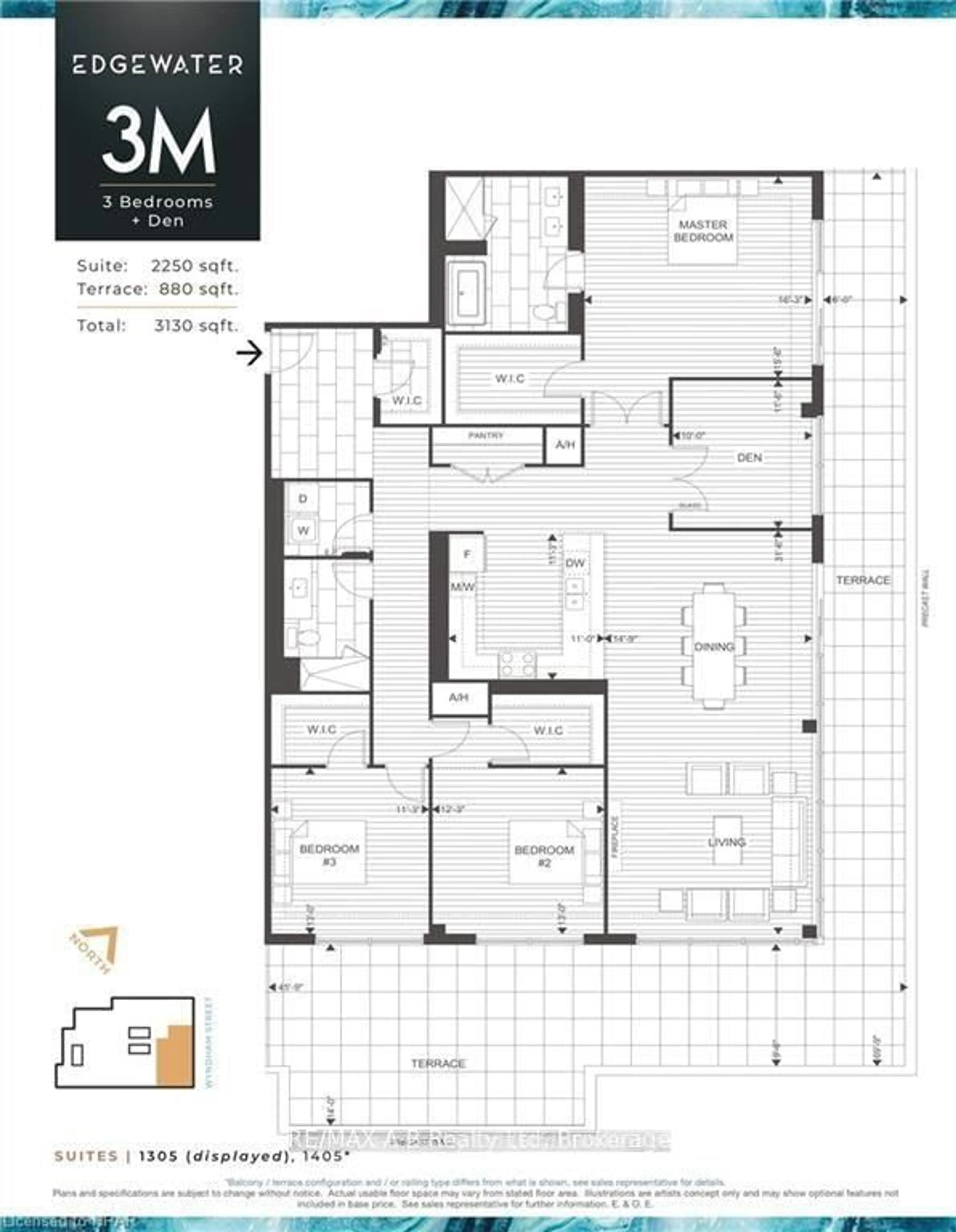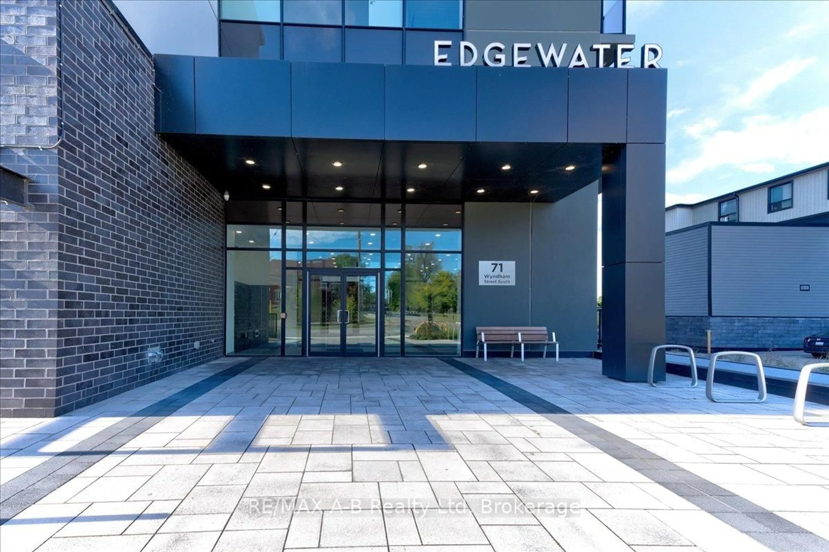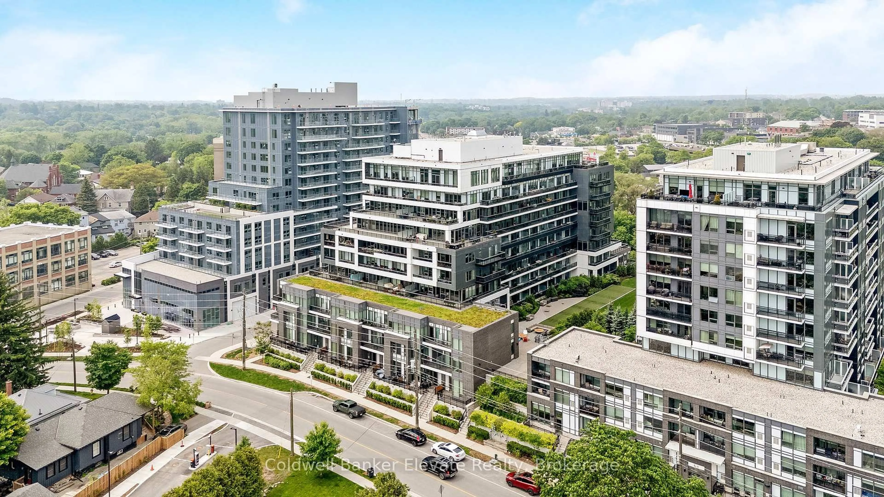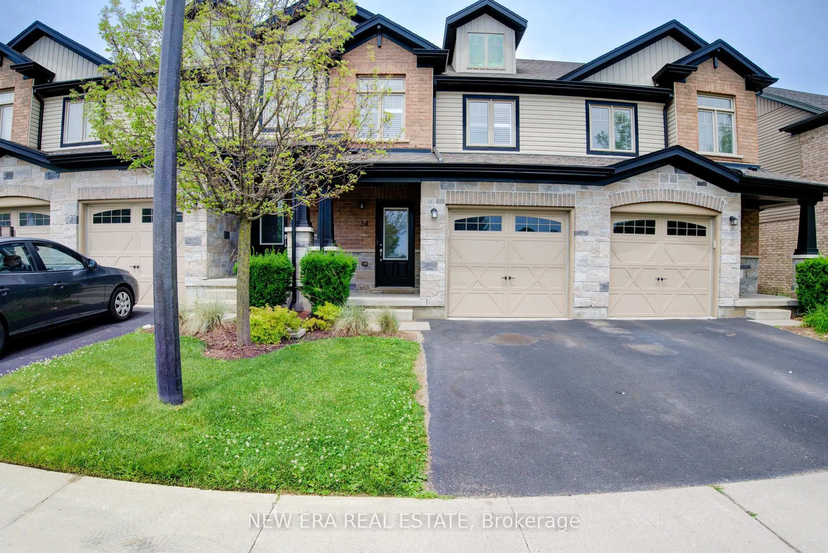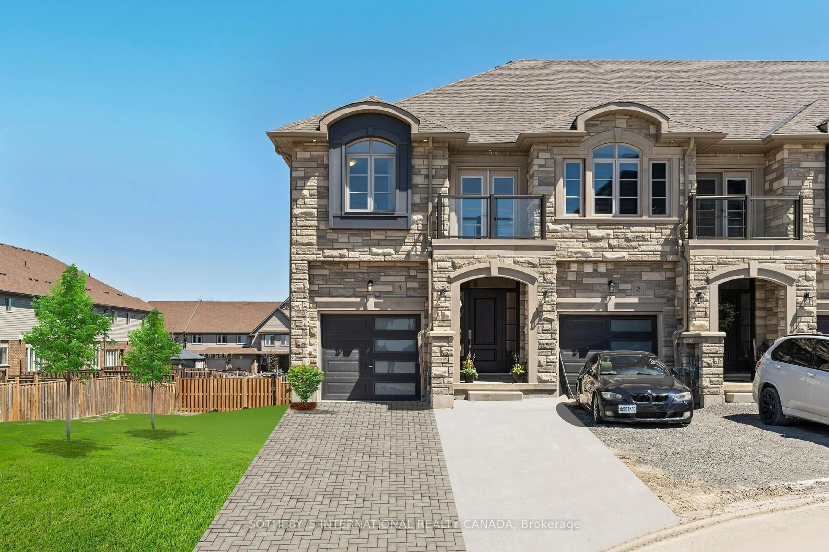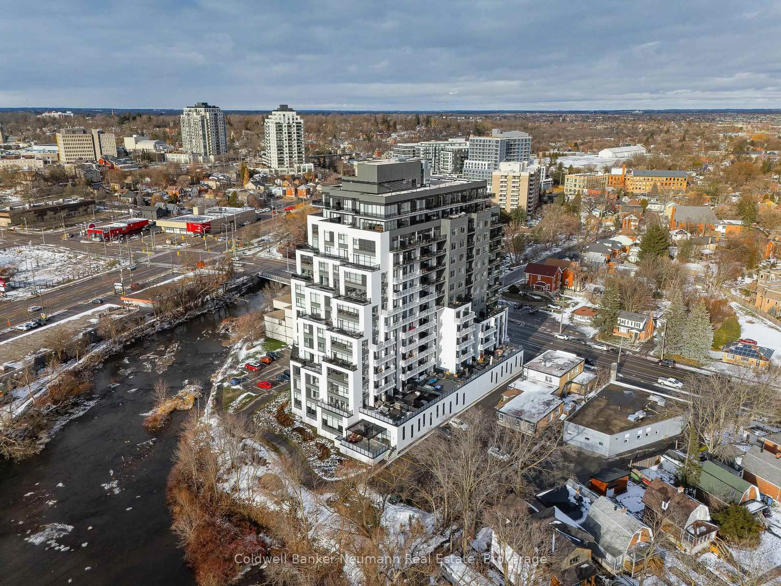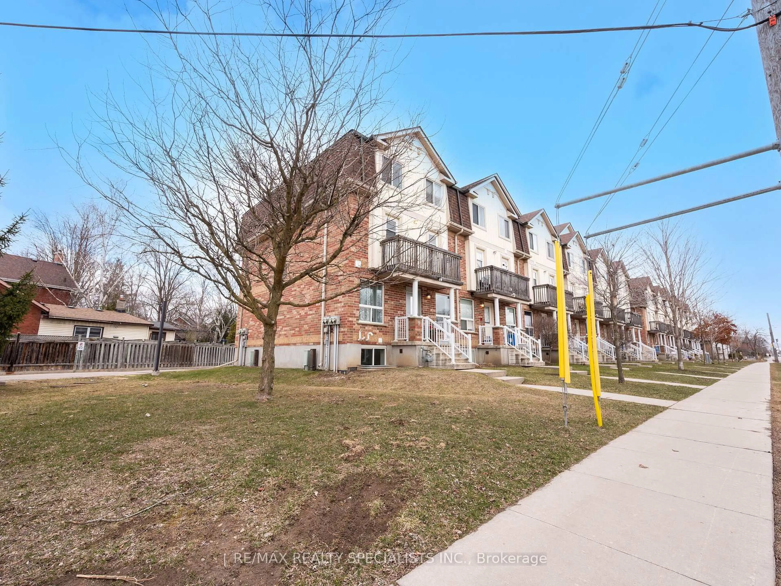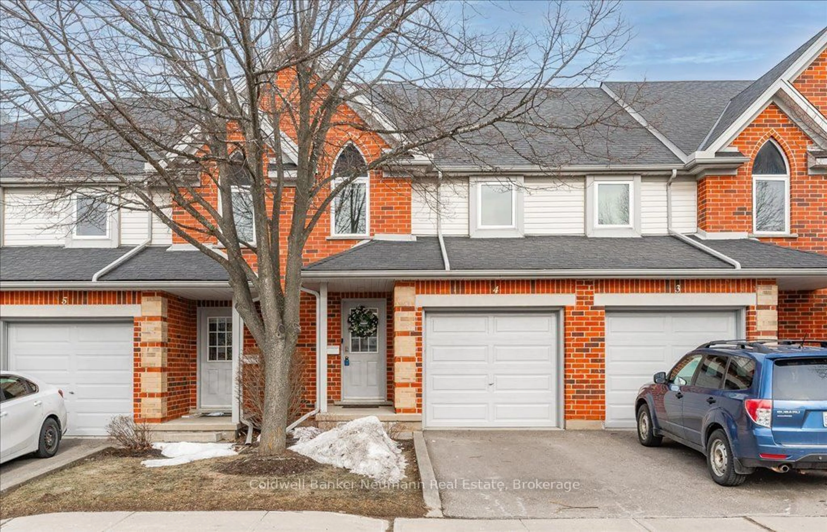71 WYNDHAM St #1305, Guelph, Ontario N1E 5R3
Contact us about this property
Highlights
Estimated valueThis is the price Wahi expects this property to sell for.
The calculation is powered by our Instant Home Value Estimate, which uses current market and property price trends to estimate your home’s value with a 90% accuracy rate.Not available
Price/Sqft$749/sqft
Monthly cost
Open Calculator

Curious about what homes are selling for in this area?
Get a report on comparable homes with helpful insights and trends.
+14
Properties sold*
$521K
Median sold price*
*Based on last 30 days
Description
Welcome to Edgewater Condominiums by Tricar. This exceptional 3-bed + den, 2-bath penthouse unit, sprawling over 2,250 sq ft, offers a living experience like no other in Guelph's most exclusive condominium development. Situated on the 13th floor, this magazine-worthy home features floor-to-ceiling windows throughout, showcasing incredible city views that will leave you mesmerized. Indulge in the elegance of engineered hardwood flooring and the sophistication of granite and quartz counters that grace the kitchen, equipped with top-tier Kitchen Aid appliances. The generously-sized 880 sq ft terrace is perfect for entertaining or simply soaking in the breathtaking panorama. Relaxation is paramount with two fireplaces for cozy evenings, a luxurious soaker tub, and walk-in glass showers. Enjoy the comfort of heated floors in the ensuite, elevating your living experience. This condo also includes two underground parking stalls equipped with an EV charger and a convenient storage locker. As a resident of Edgewater, you'll have access to exceptional amenities including a golf simulator, residents lounge/library, fitness centre, and a guest suite for visitors. Every aspect of this property represents the pinnacle of condominium excellence. Shown by private appointment only.
Property Details
Interior
Features
Main Floor
Den
3.05 x 3.51Other
9.6 x 4.5Br
3.73 x 3.96Br
3.96 x 3.43Exterior
Features
Parking
Garage spaces 2
Garage type Underground
Other parking spaces 0
Total parking spaces 2
Condo Details
Amenities
Gym, Media Room, Guest Suites, Games Room, Party/Meeting Room, Visitor Parking
Inclusions
Property History
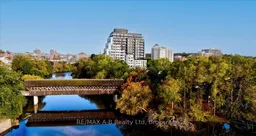 50
50