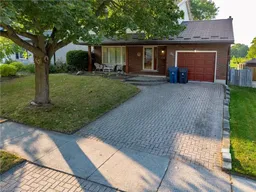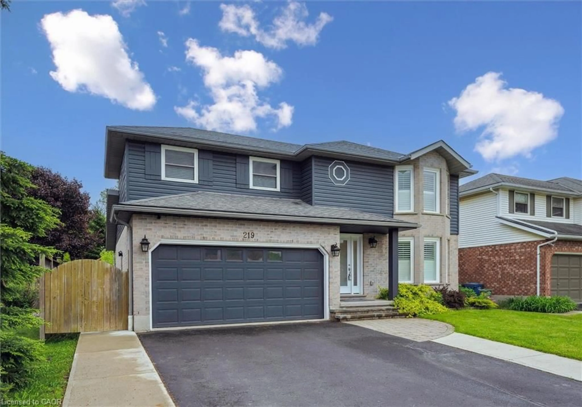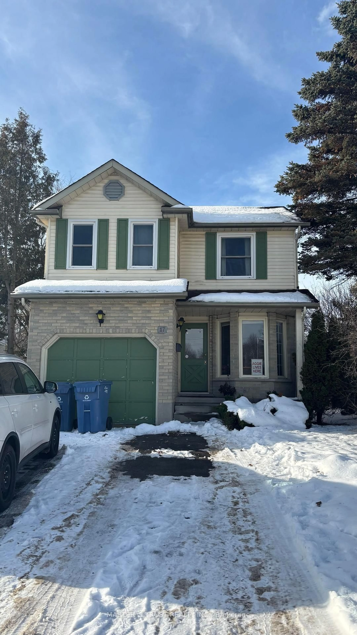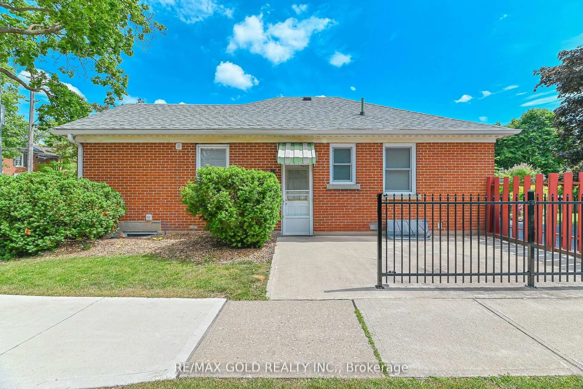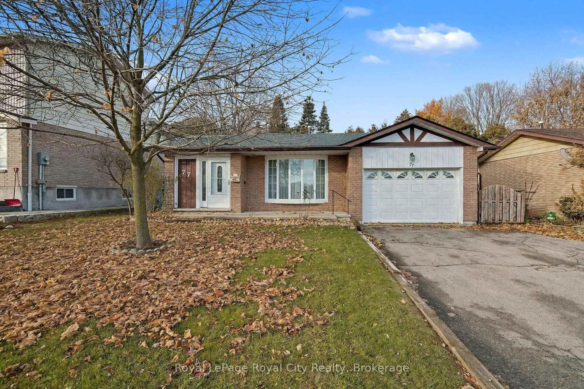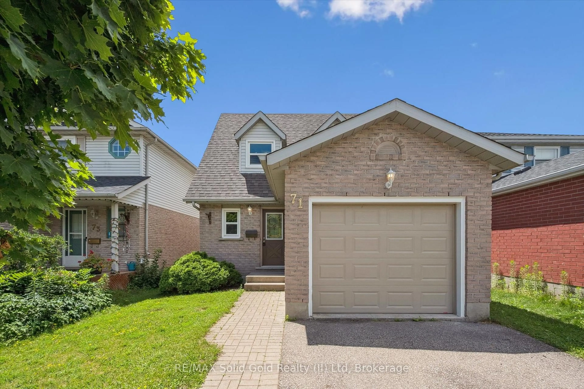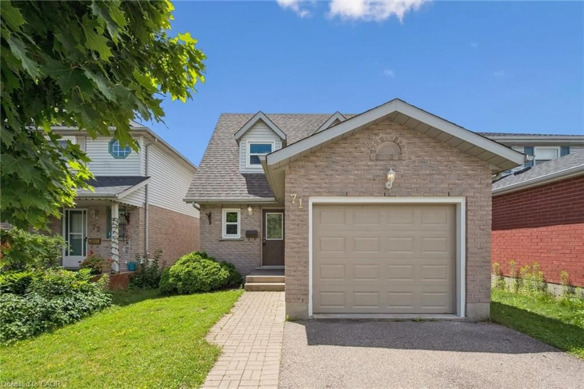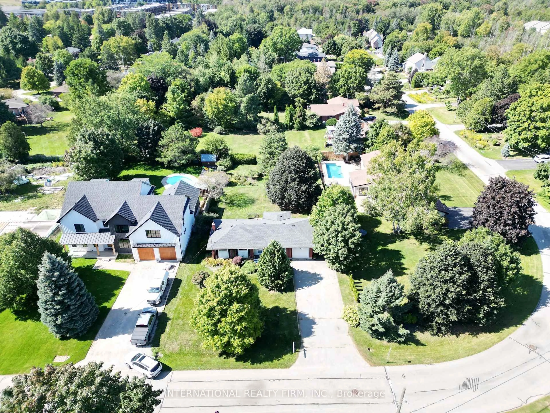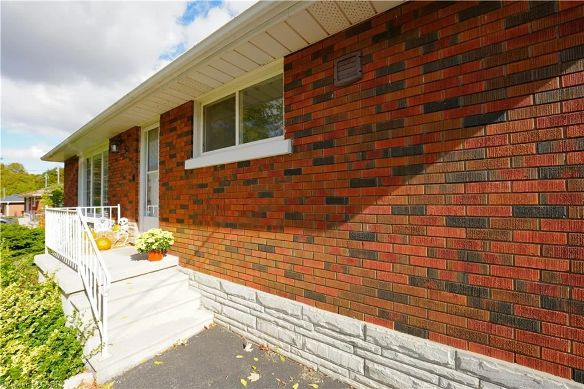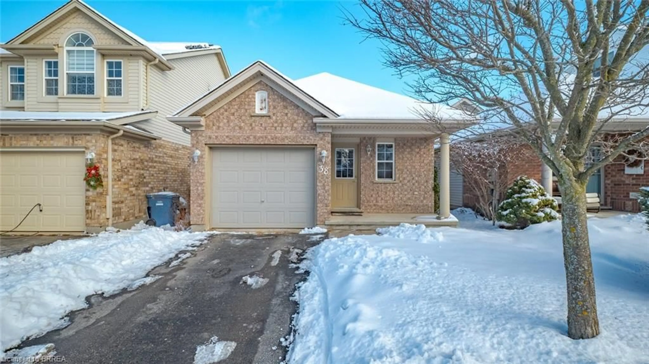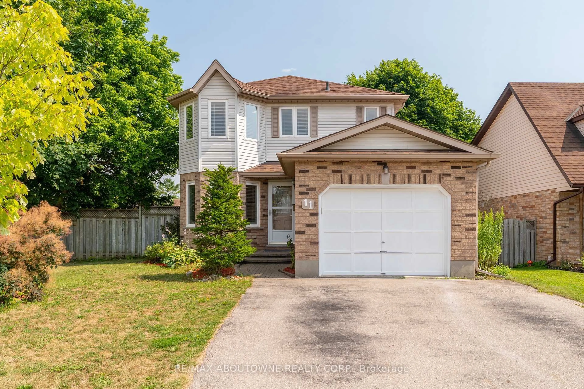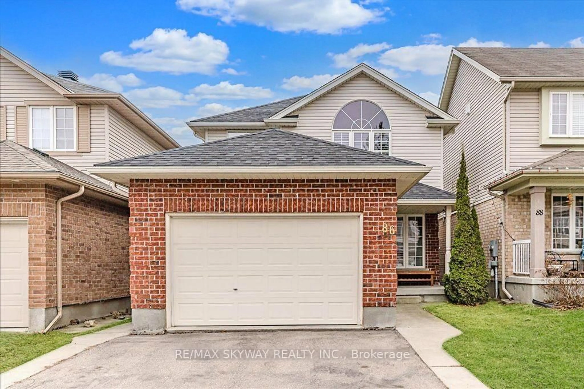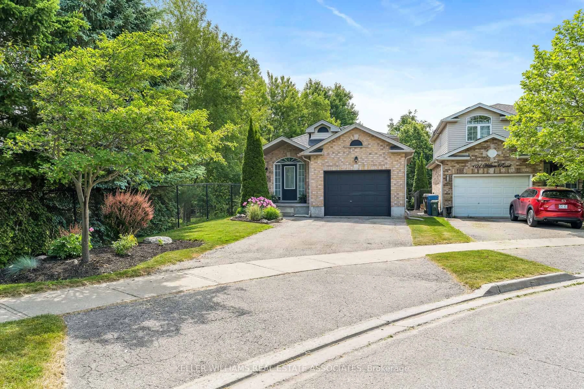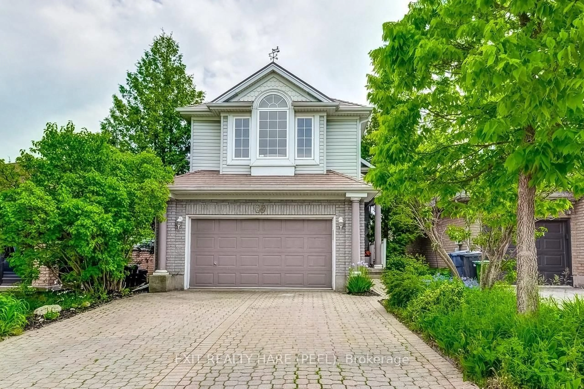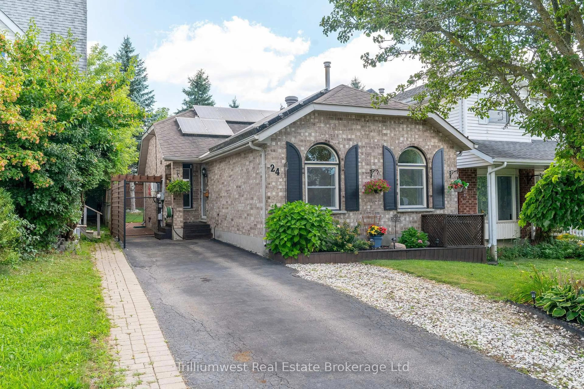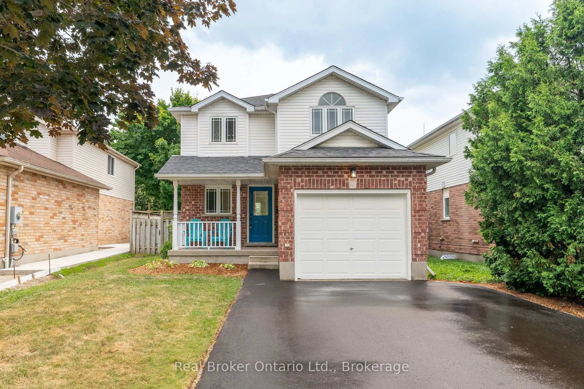Welcome to this beautiful and charming 3 bedroom detached house on 24 Springdale
Blvd. This house offers a spacious and comfortable living experience, perfect for
families. The main floor features both a cozy living room and a separate family
room with fireplace, providing ample space for relaxation and entertainment. Large
windows over the main floor offers a plenty of natural light. The kitchen is
spacious that features a well designed Island, with ample counter space and
storage. Adjacent to the kitchen is a bright and airy dining room, ideal for
family meals and gathering. A Steel roof adds additional bonus to this home and
you never have to worry about replacing the shingles again. Upstairs, the three
comfortable bedrooms provide private and cozy retreats, each with plenty of
natural light and ample closet space. A 3-piece washroom is also conveniently
situated on this floor, featuring a sleek shower tub, a toilet and a sink cabinet.
Basement offers additional living space with gas fireplace, making the space more
cozy and comfortable. This home is perfect for families seeking both comfort and
convenience.
A must see home!
Inclusions: Built-in Microwave,Carbon Monoxide Detector,Dishwasher,Dryer,Garage Door Opener,Smoke Detector,Stove,Washer
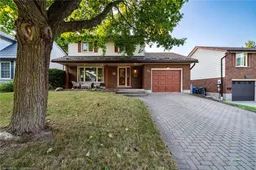 49
49