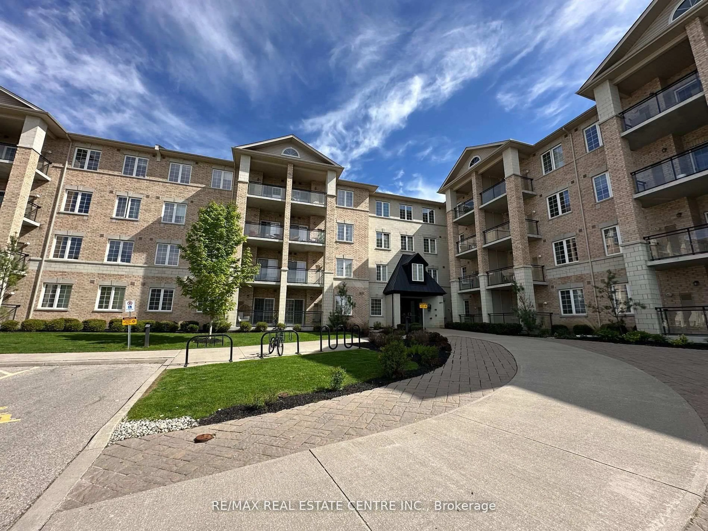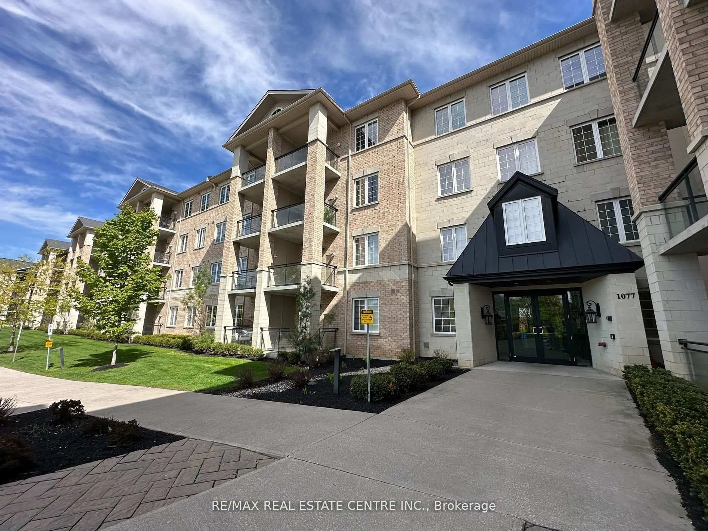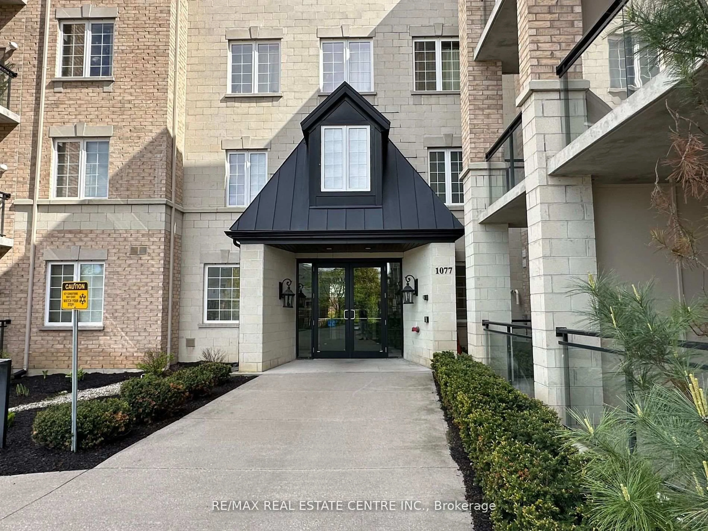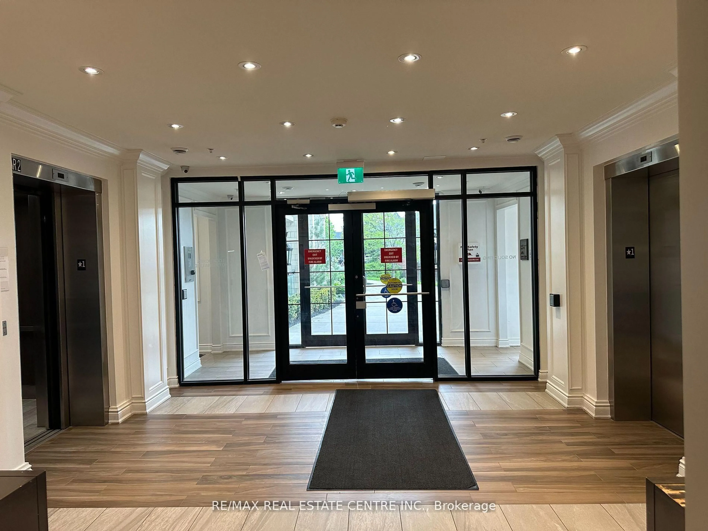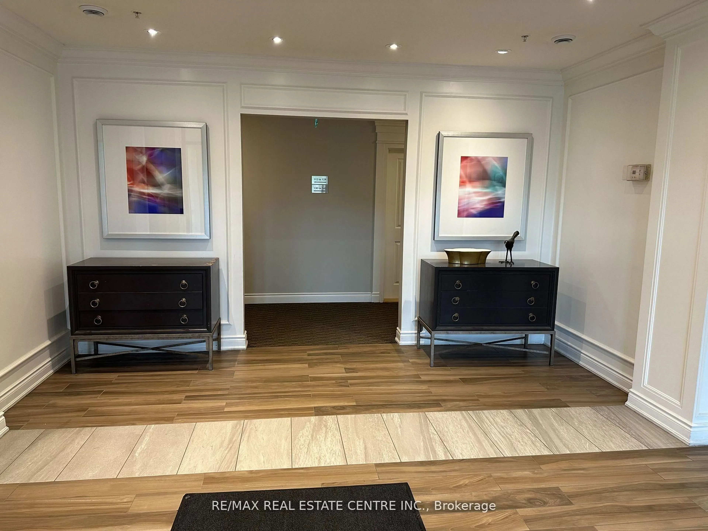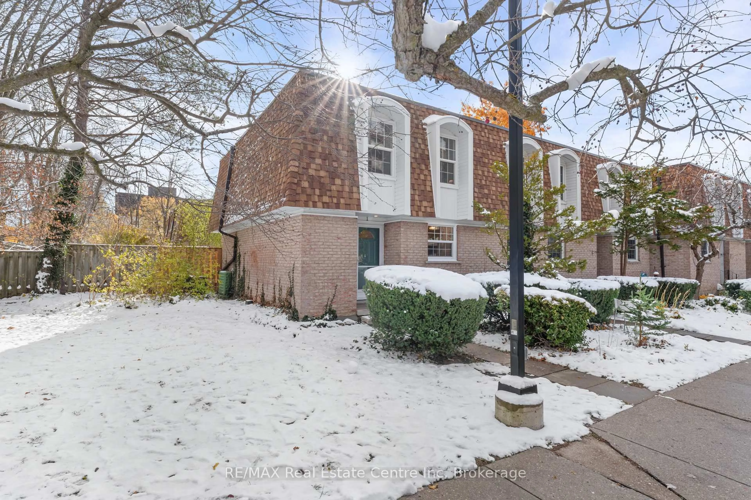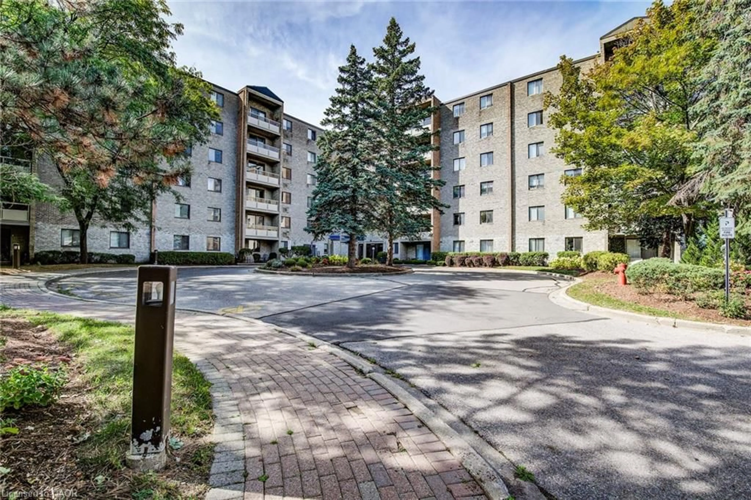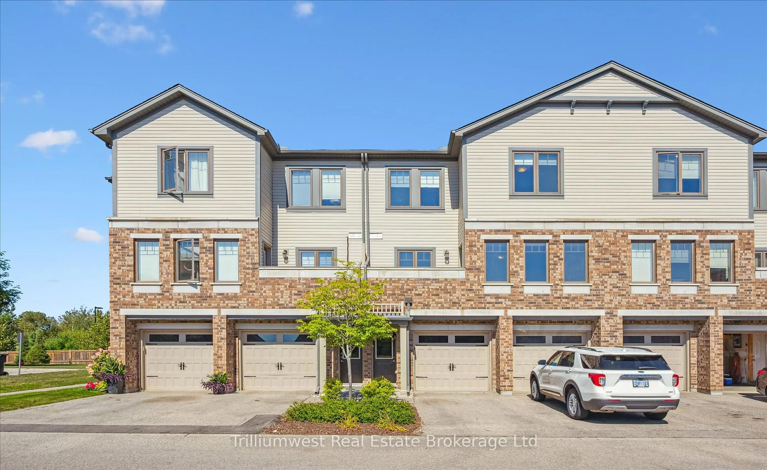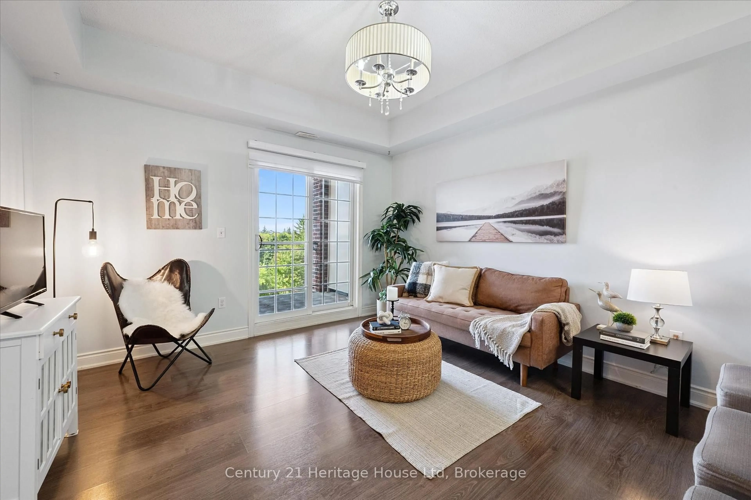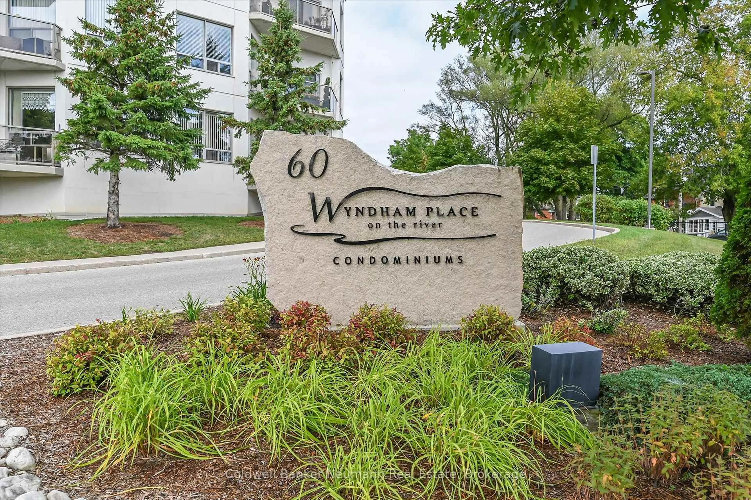1077 Gordon St #118, Guelph, Ontario N1G 0E3
Contact us about this property
Highlights
Estimated valueThis is the price Wahi expects this property to sell for.
The calculation is powered by our Instant Home Value Estimate, which uses current market and property price trends to estimate your home’s value with a 90% accuracy rate.Not available
Price/Sqft$589/sqft
Monthly cost
Open Calculator

Curious about what homes are selling for in this area?
Get a report on comparable homes with helpful insights and trends.
*Based on last 30 days
Description
Welcome to Unit 118 at 1077 Gordon Street a spacious 2-bedroom + den, 1-bathroom condo located in Guelphs vibrant south end. This well-appointed unit is perfect for first-time buyers, downsizers, or savvy investors seeking value in a highly desirable location. The open-concept layout features soaring ceilings and a functional eat-in kitchen with granite countertops, stainless steel appliances, and a breakfast bar ideal for everyday living and entertaining. Natural light floods the living area, with sliding glass doors leading to a private, north-facing patio. Both bedrooms are generously sized with ample closet space. The den includes a closet and offers flexible potential as a home office or a third bedroom. Additional features include in-suite laundry, extra storage, and a dedicated parking spot within the building. Conveniently located just1.5 km from the University of Guelph and steps to public transit, shopping, dining, parks, and quick access to Highway 401this is a prime opportunity to live or invest in one of Guelphs most connected neighborhoods
Property Details
Interior
Features
Main Floor
Living
3.12 x 4.47Br
3.22 x 2.642nd Br
3.22 x 2.64Den
3.2 x 2.46Exterior
Features
Parking
Garage spaces 1
Garage type Underground
Other parking spaces 0
Total parking spaces 1
Condo Details
Amenities
Elevator, Party/Meeting Room, Visitor Parking
Inclusions
Property History
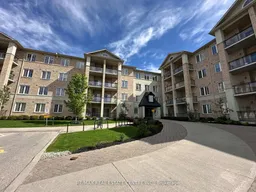 6
6