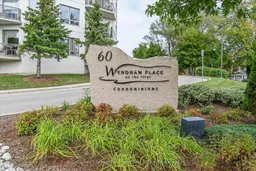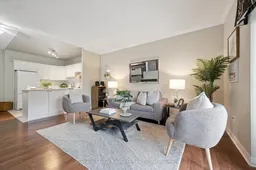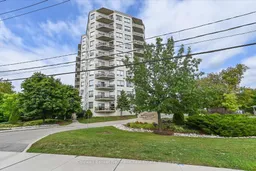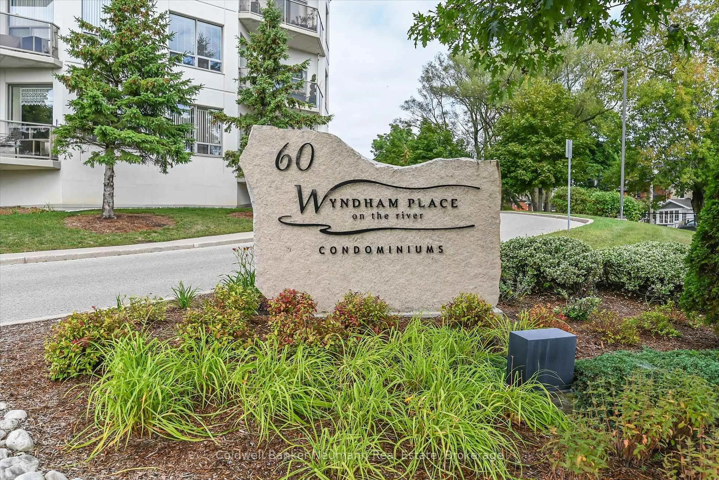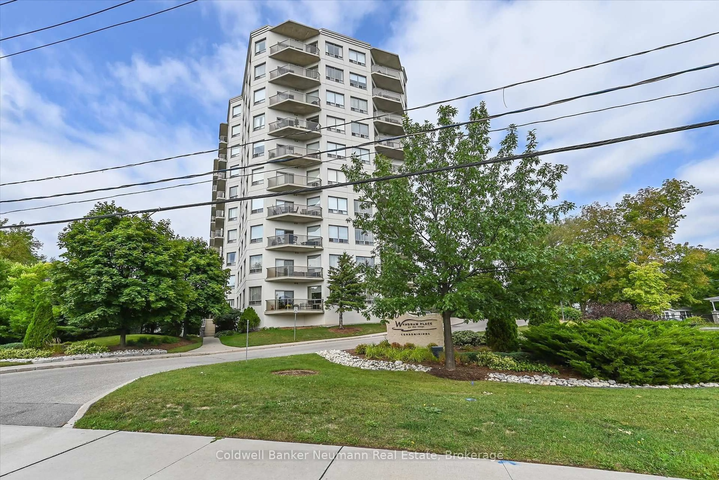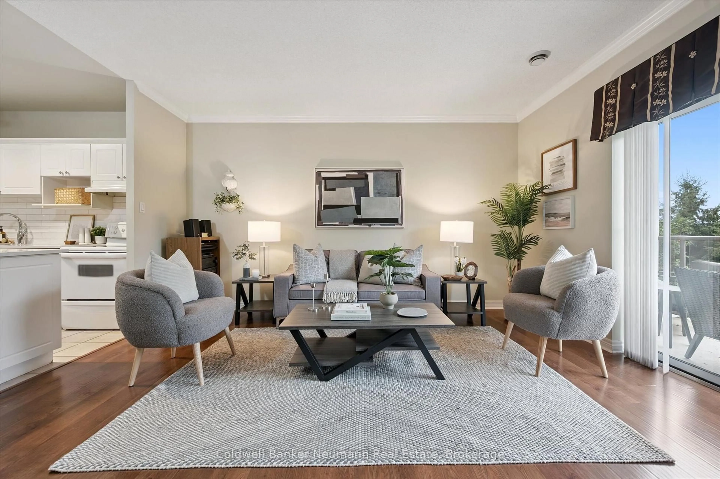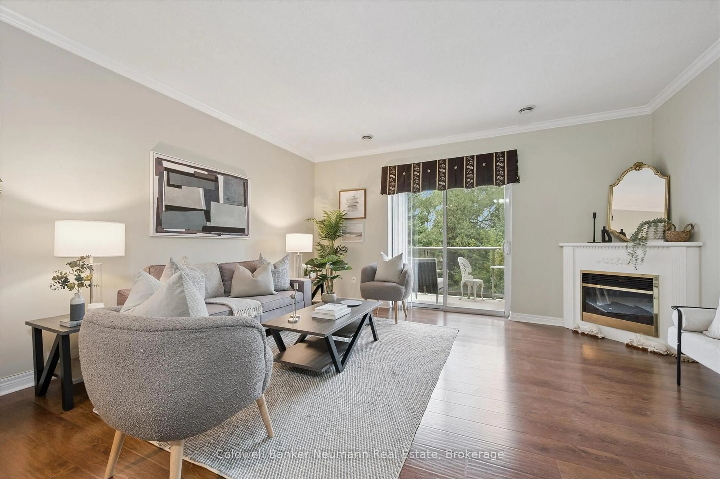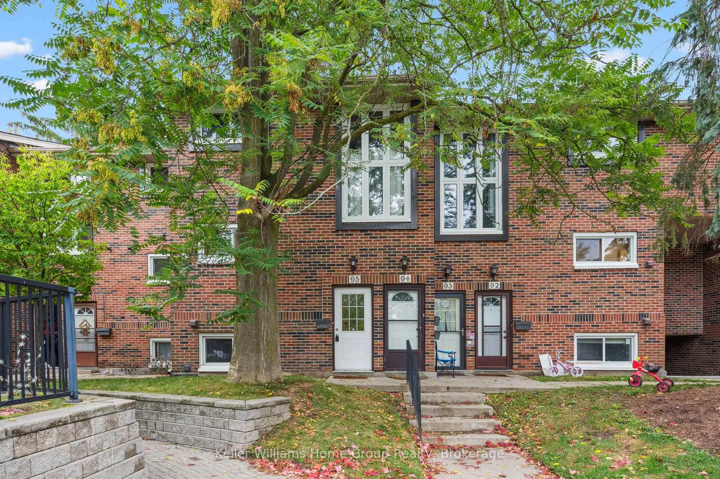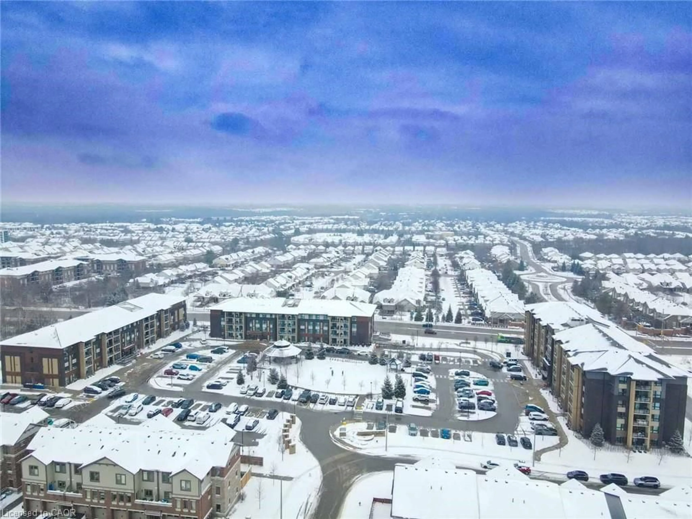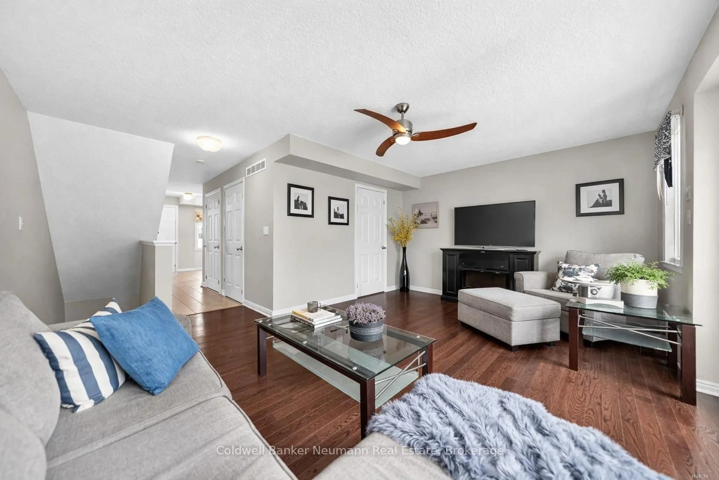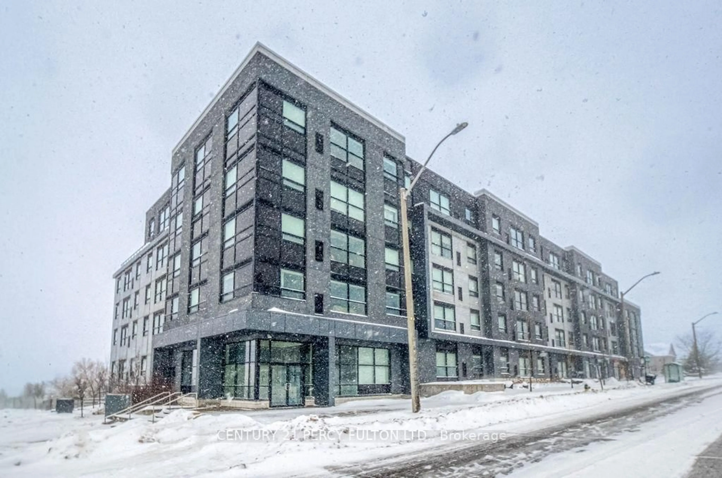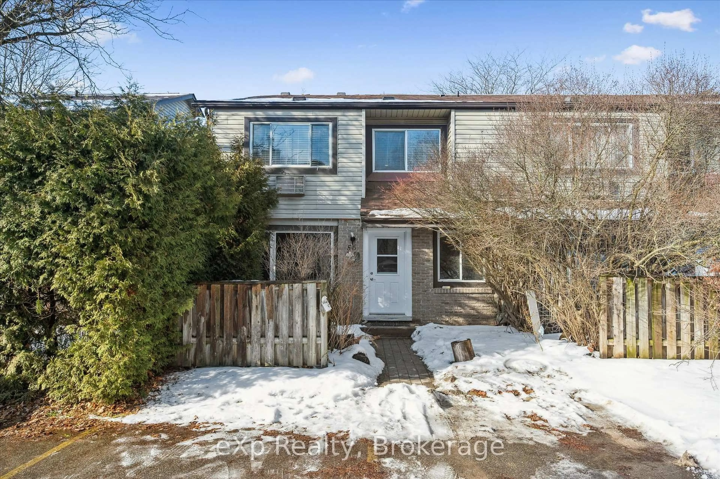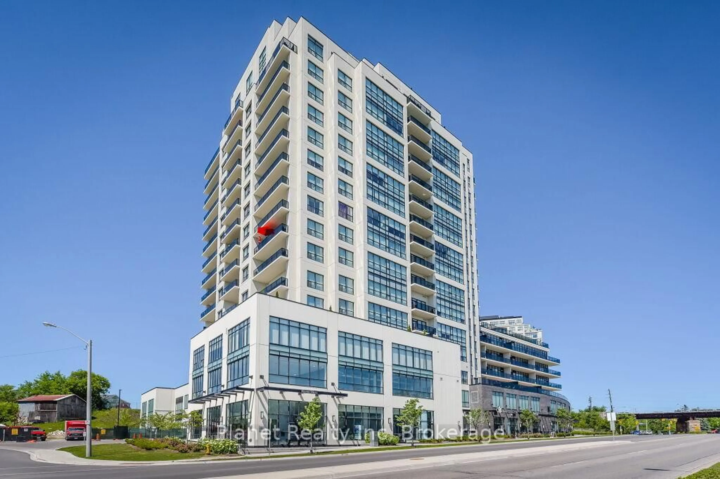60 Wyndham St #206, Guelph, Ontario N1E 7H7
Contact us about this property
Highlights
Estimated valueThis is the price Wahi expects this property to sell for.
The calculation is powered by our Instant Home Value Estimate, which uses current market and property price trends to estimate your home’s value with a 90% accuracy rate.Not available
Price/Sqft$481/sqft
Monthly cost
Open Calculator
Description
Set on the edge of Guelph's vibrant downtown and bordering the river, this well-maintained condo offers an exceptional location. Long regarded as one of the city's most desirable buildings, 60 Wyndham is known for its strong sense of community and evident pride of ownership-something you feel the moment you arrive. Just steps from cafés, restaurants, the farmers' market, and scenic river trails, the location perfectly blends urban convenience with natural tranquility. Recent updates to the lobby and hallways create a bright, welcoming first impression, leading to a spacious second-floor suite with a thoughtfully designed open-concept layout. The kitchen features timeless white cabinetry, quartz countertops, and a modern backsplash, seamlessly connecting to the dining and living areas for comfortable everyday living and entertaining. The primary bedroom offers a private retreat with a 3-piece ensuite and walk-in shower, while a second bedroom and full bath provide flexible space for guests or a home office. In-suite laundry and ample storage enhance everyday convenience. Enjoy peaceful views from the private balcony overlooking landscaped grounds with a gazebo and patio. Building amenities include a fitness room, party room, guest suite, and secure underground parking, with condo fees covering heat, water, building insurance, and common elements for simplified living.
Property Details
Interior
Features
Main Floor
Primary
5.54 x 3.62Kitchen
3.04 x 2.55Living
4.64 x 4.75Other
1.19 x 2.41Exterior
Features
Parking
Garage spaces 1
Garage type Underground
Other parking spaces 0
Total parking spaces 1
Condo Details
Amenities
Community BBQ, Elevator, Exercise Room, Guest Suites, Party/Meeting Room, Visitor Parking
Inclusions
Property History
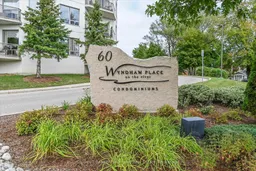 36
36