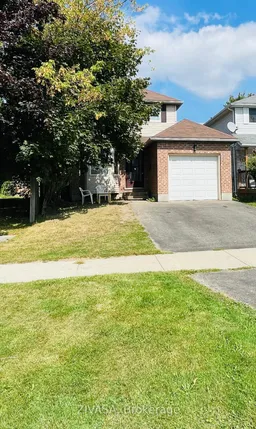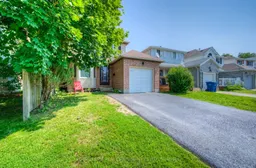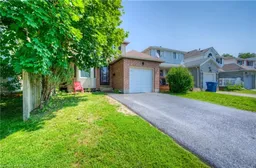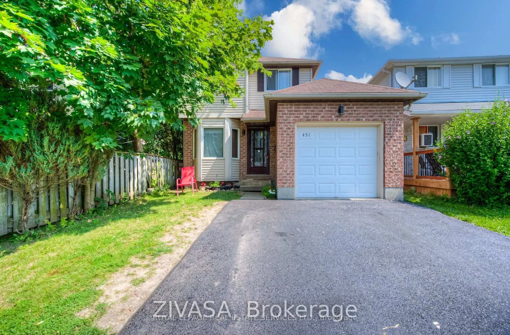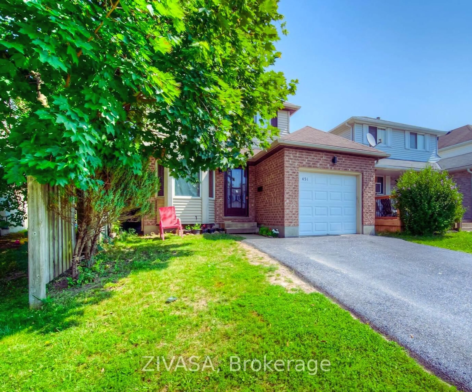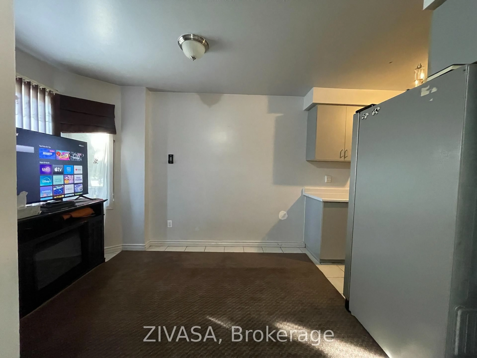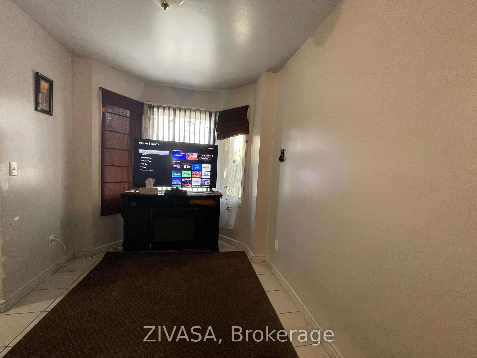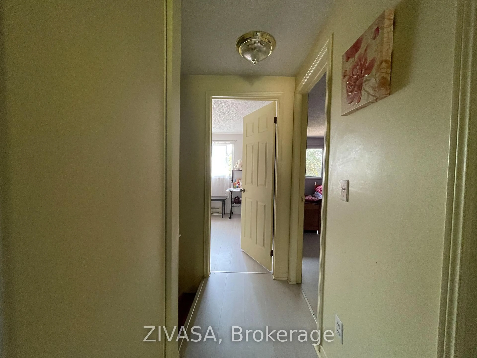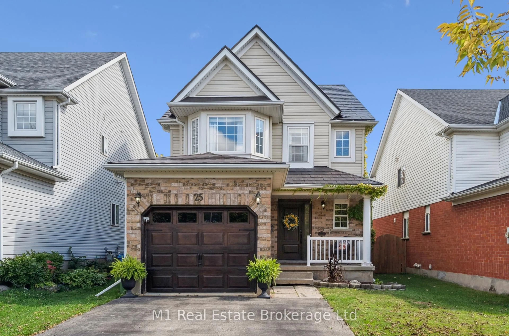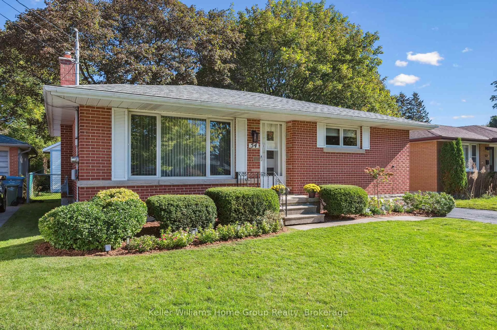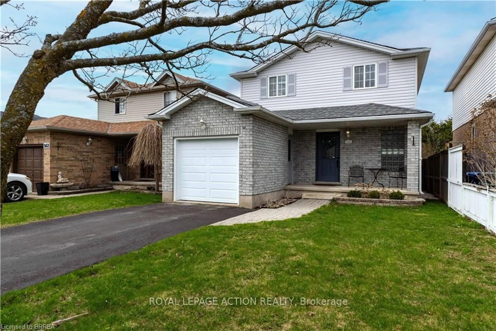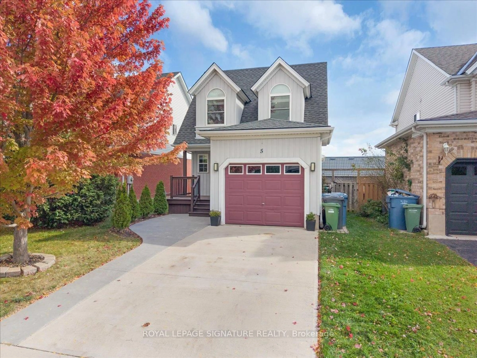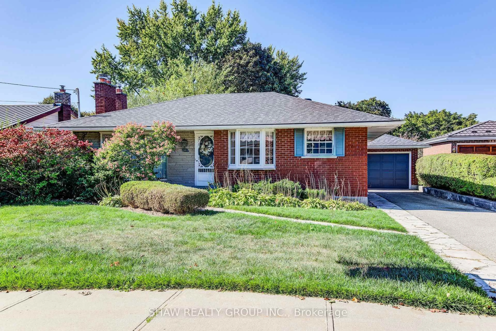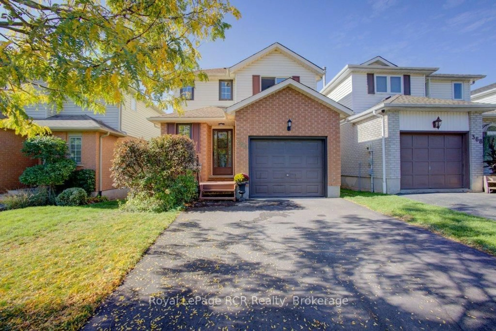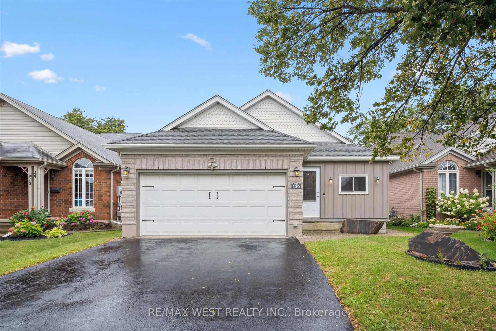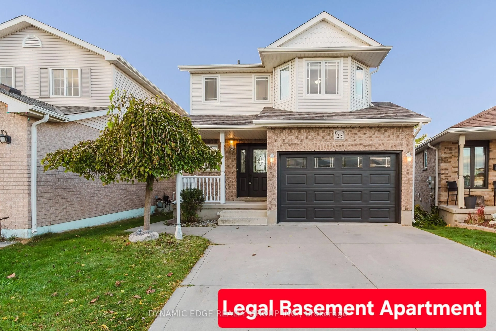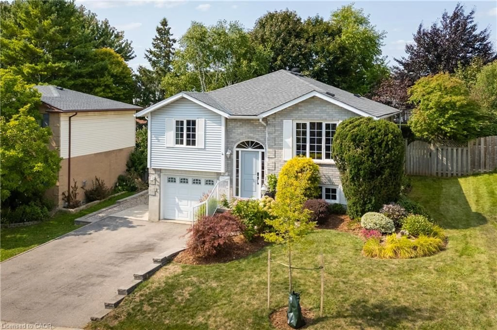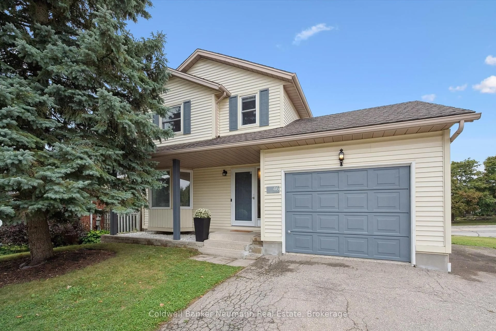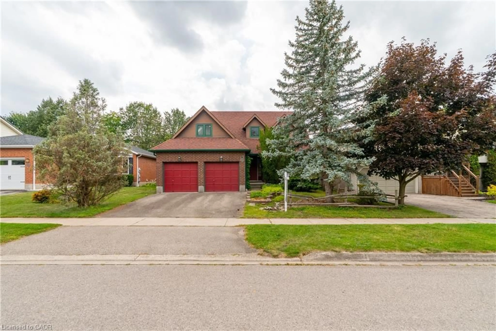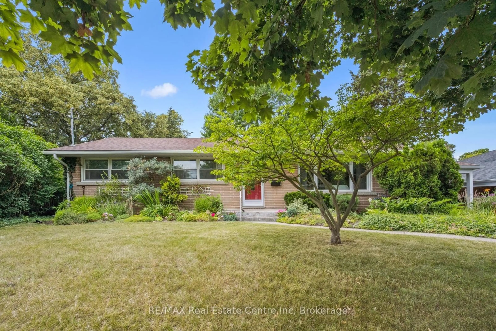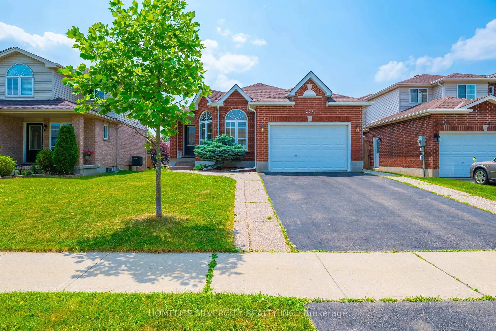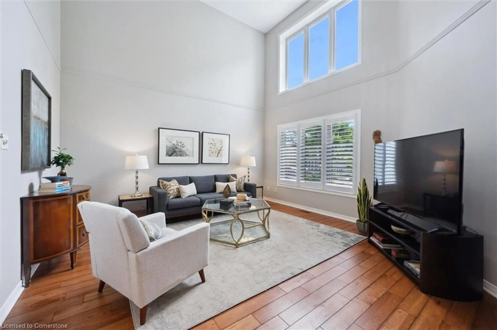451 Auden Rd, Guelph, Ontario N1E 6V7
Contact us about this property
Highlights
Estimated valueThis is the price Wahi expects this property to sell for.
The calculation is powered by our Instant Home Value Estimate, which uses current market and property price trends to estimate your home’s value with a 90% accuracy rate.Not available
Price/Sqft$472/sqft
Monthly cost
Open Calculator
Description
Welcome to an amazing and gorgeous 3+1 Bedroom 2 Bath House in a Prestigious Neighborhood On Premium Lot With Huge Backyard and a Workshop to address your skills ! Beautiful 165 Ft Lot Is The Deepest Lot On The Street! The Kitchen Boasting Fresh Cabinetry, S/S Appliances & Cut-Out Overlooking Bright & Airy Living Room Features Cherrywood Floors & Charming Wood Stove. Sliding Doors Lead To 18 X 12 Ft Enclosed Deck With 2 Large Doors You Can Open Up To Create A Fantastic Indoor/Outdoor Space. Its Fully Enclosed Allowing You To Enjoy the Snow, Rain Or Sunshine. Upstairs You'll Find 3 Generously Sized Bedrooms With Laminate Floors, Plenty Of Closet Space & Large Windows. Completing This Upper Level Is A 4Pc Bathroom With Large Vanity & Shower/Tub. Additional Living Space In The Finished Basement Offering An Additional Bedroom With Brand New Laminate Floors & 3Pc Bathroom. Workshop In Backyard Is Insulated & 125 Amp Service. Perfect Space for Someone Who Is Handy Or Runs Their Own Business. Large Fully Fenced Yard. Close To Amenities Including Parks, Schools, Library & More! Great Neighbored To Raise and Watch Your Children Grow With!
Property Details
Interior
Features
Main Floor
Kitchen
2.59 x 2.26Living
3.66 x 3.25Exterior
Features
Parking
Garage spaces 1
Garage type Attached
Other parking spaces 2
Total parking spaces 3
Property History
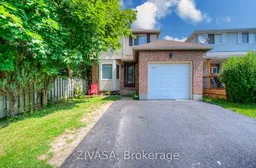 22
22