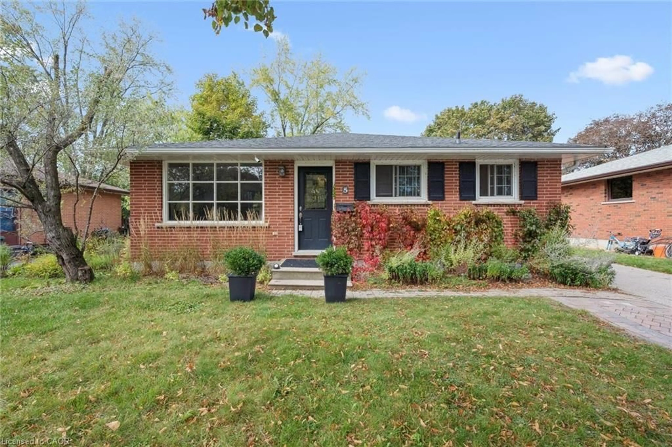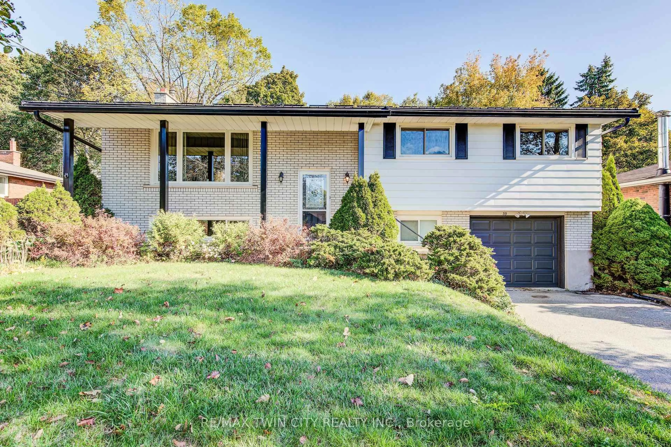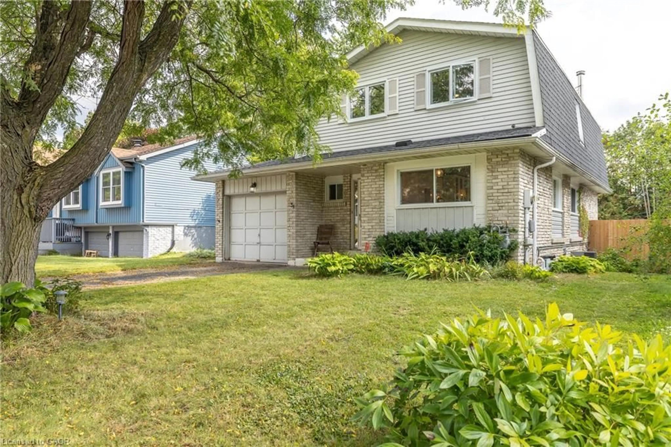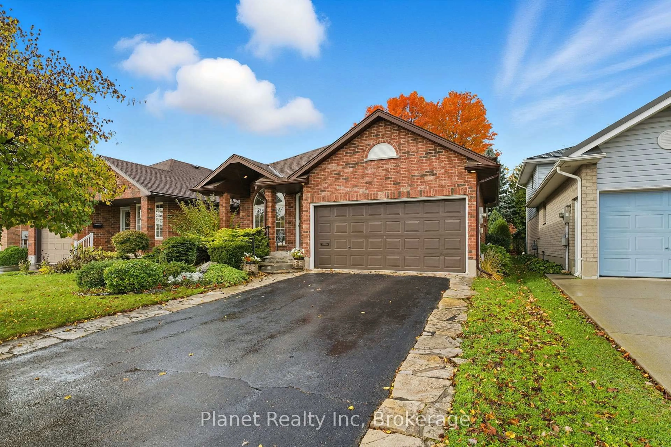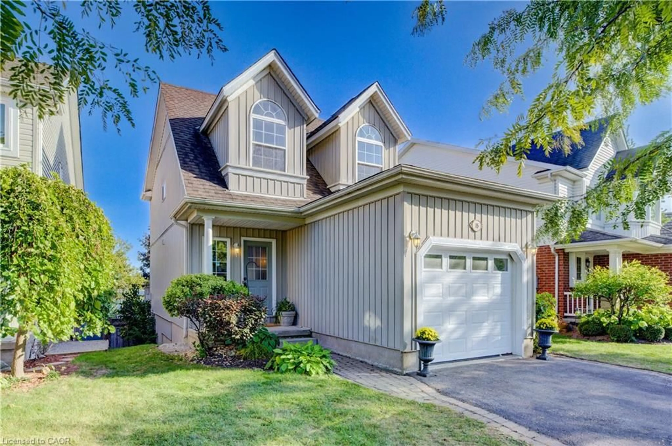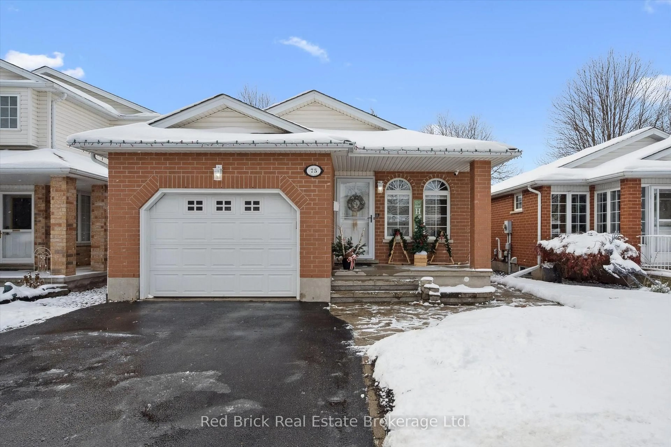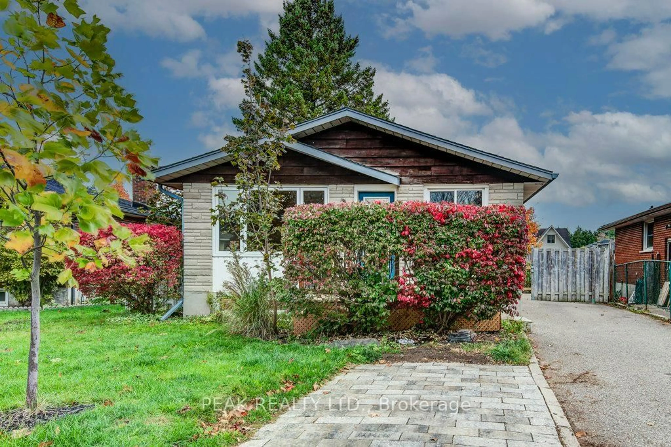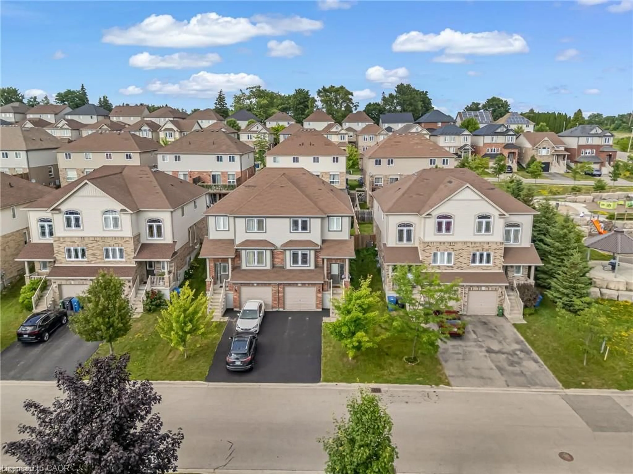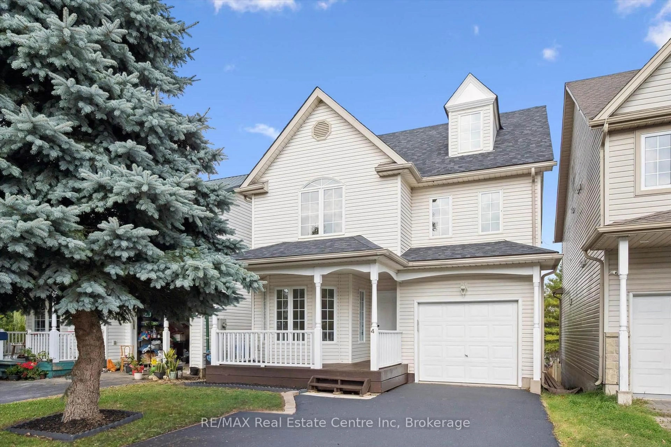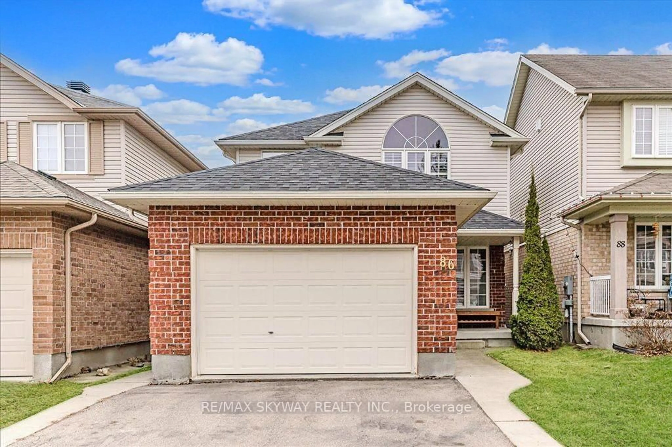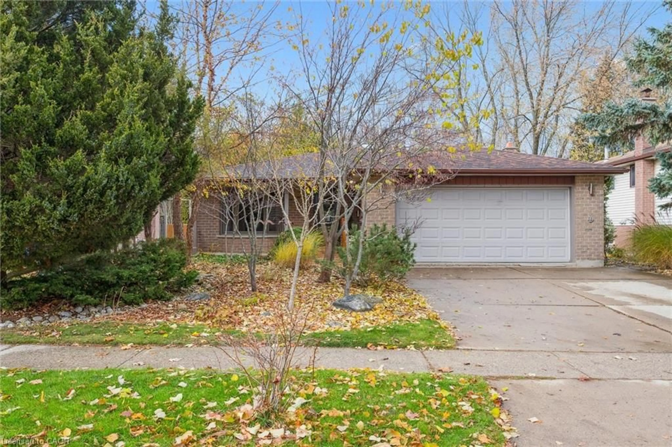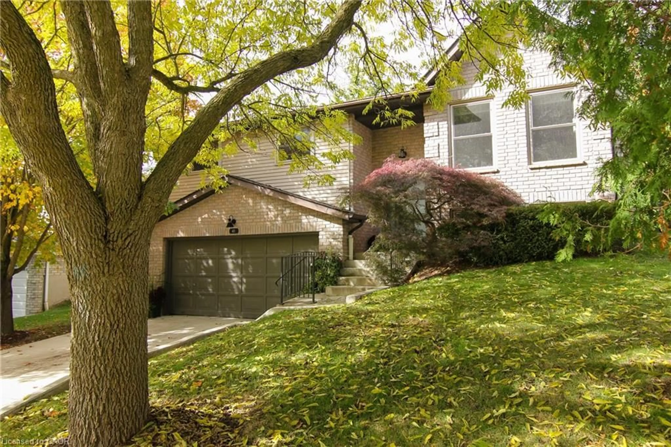Welcome to 211 Hadati Road North, a beautifully maintained Bungalow in one of Guelphs most desirable and established neighborhoods. This home is full of warmth, character, and pride of ownership, and its been lovingly cared for over the years. Bright, functional carpet free layout with large windows and tons of natural light. The main level features a spacious living room, a dining area perfect for family dinners, and a kitchen with lots of storage and workspace. Three generously sized bedrooms and two bathrooms. Primary bedroom with cathedral ceiling and sliding patio door opening onto the deck and backyard. Finished basement with separate entrance that includes a cozy rec room, laundry, and additional storage. It's a great space for working from home, or even hosting guests. Outside, the fully fenced backyard is a private retreat with mature trees and a lovely patio area perfect for summer BBQs or enjoying your morning coffee. There's also a detached garage and plenty of driveway for parking. Located just steps to schools, parks, transit, recreation center and shopping, this home is ideal for families, first-time buyers, or anyone looking for a quiet, friendly area with quick access to everything Guelph has to offer. This home is move-in ready, contact me for private showing.
Inclusions: wall mounted oven, coke top, fridge and stove, washer dryer, water softener
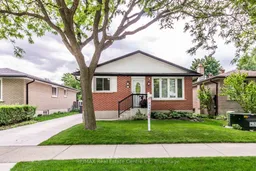 40
40

