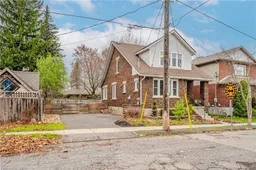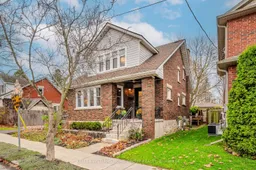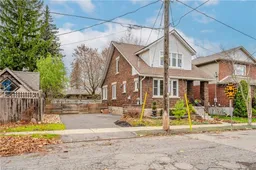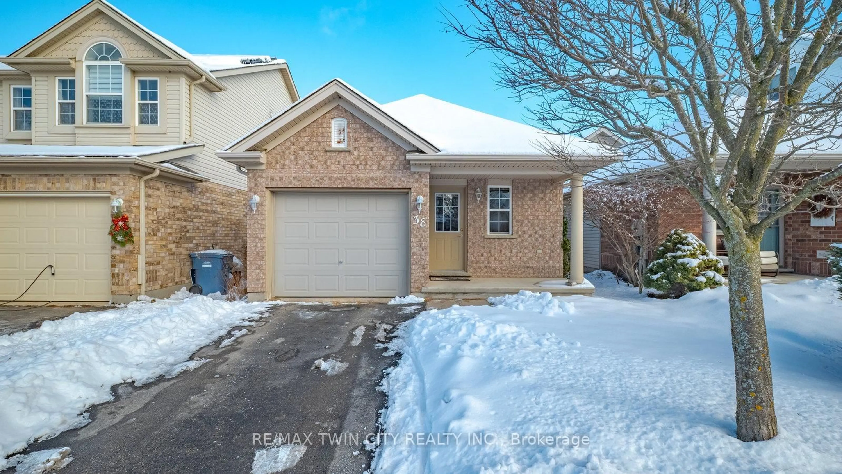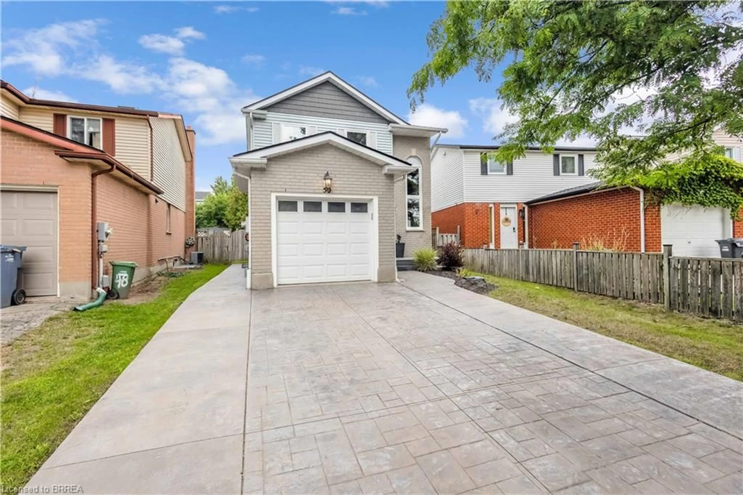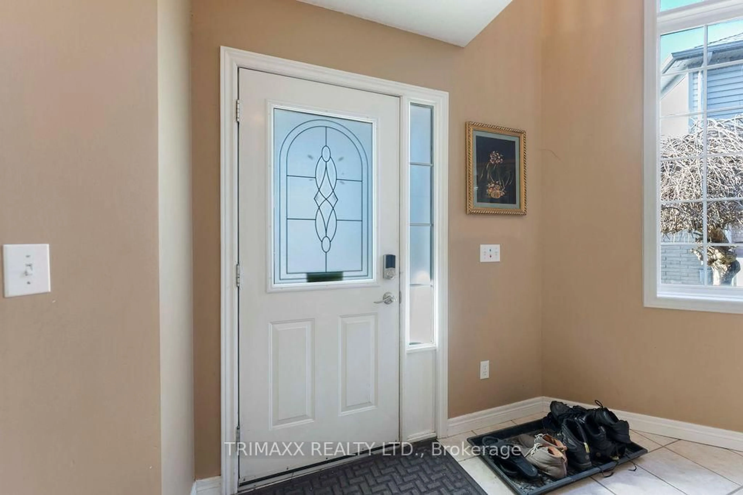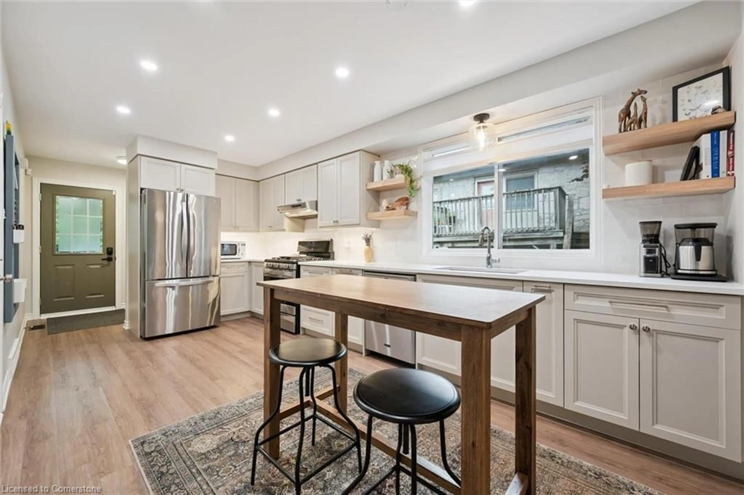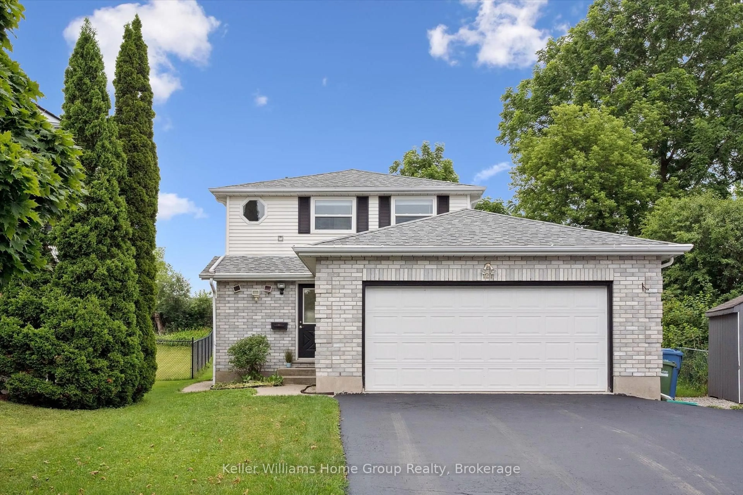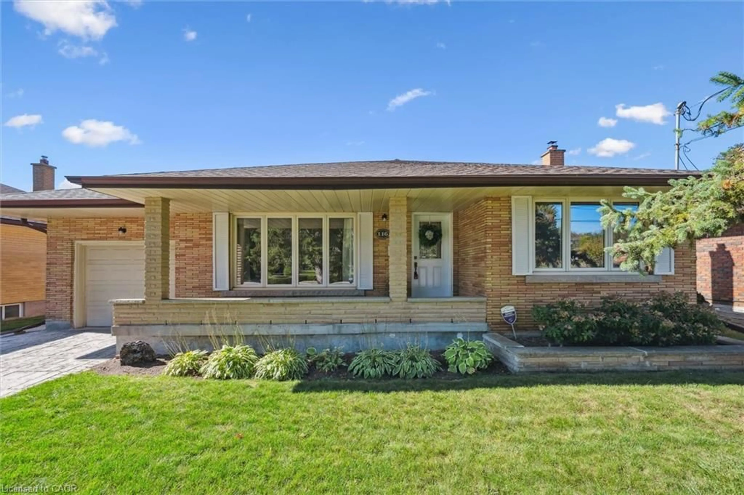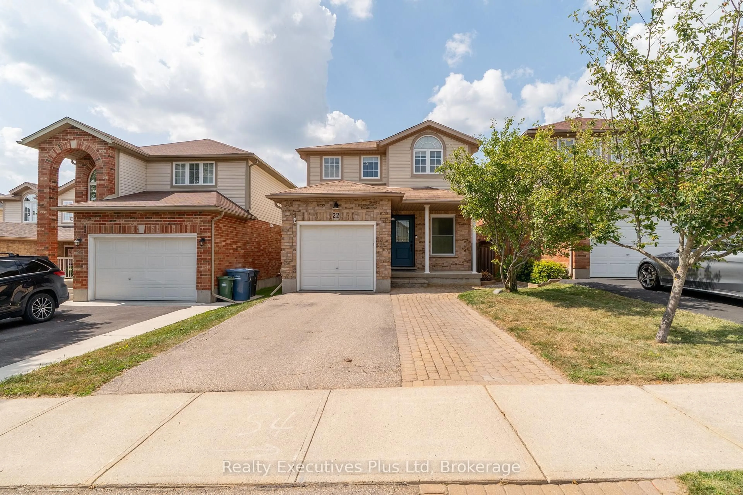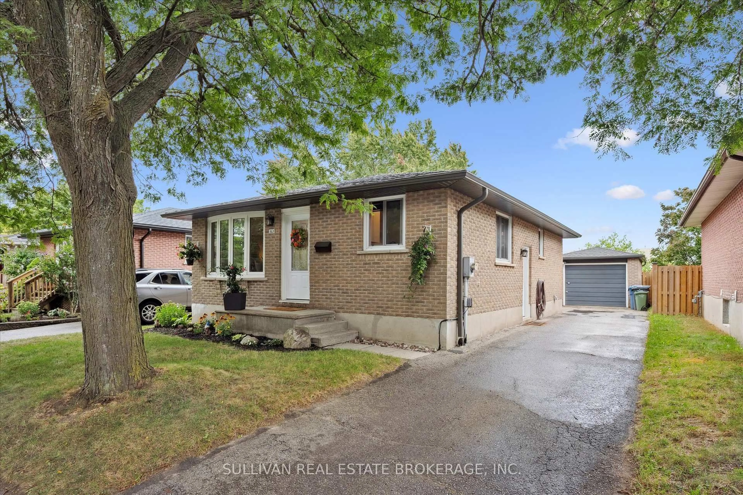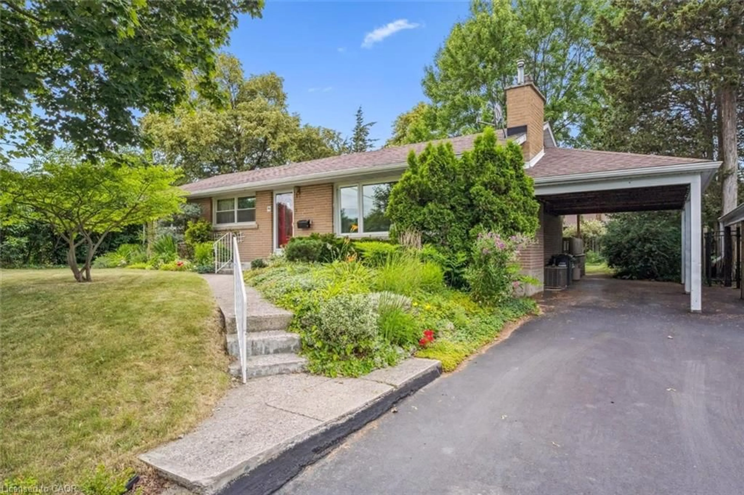Charming century home, nestled on a quiet street just steps from the river, walking and biking trails. Within walking distance of downtown restaurants and arts centre. Attractive façade. Inside, you'll immediately feel the warmth and coziness of this spacious, immaculate home. Natural light fills the main floor, highlighting beautiful original hardwood floors and detailed mouldings. Relax by the natural gas fireplace in the inviting living room, or host happy family and friend dinners in the formal dining room, complete with French doors. The kitchen offers plenty of cupboard and counter space, stainless steel appliances, and a unique cork floor and leads to a charming sunroom; the perfect spot for sipping your morning coffee while overlooking the spacious backyard.
Upstairs, you'll find three generously sized bedrooms, each with ample closet space. The recently renovated bathroom features a sleek glass shower, subway tile, and a stylish vanity. The basement offers plenty of storage space, a rec room, and a convenient 2-piece "open" washroom.
Outside, enjoy a newly built, two-tiered deck, ideal for barbecuing and entertaining. This low-maintenance, fully fenced, yard is complemented by mature gardens with lots of room to grow or simply enjoy the spacious open space for a game of catch. Parking is available for three vehicles. Don’t miss seeing this charming home. They don’t make them like this anymore!
Inclusions: Central Vacuum, Dishwasher, Dryer, Gas Stove, RangeHood, Refrigerator, Washer
