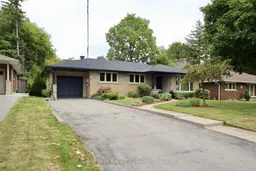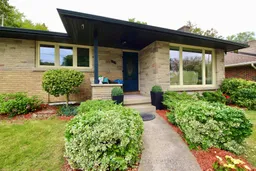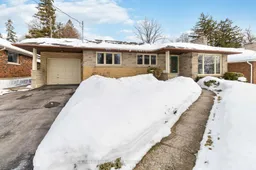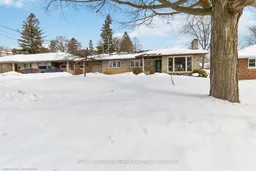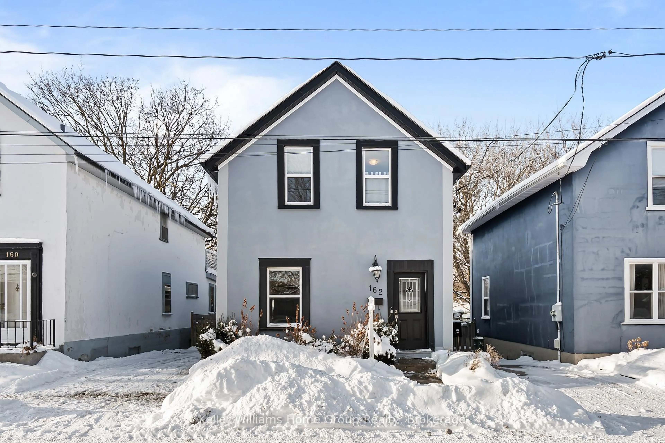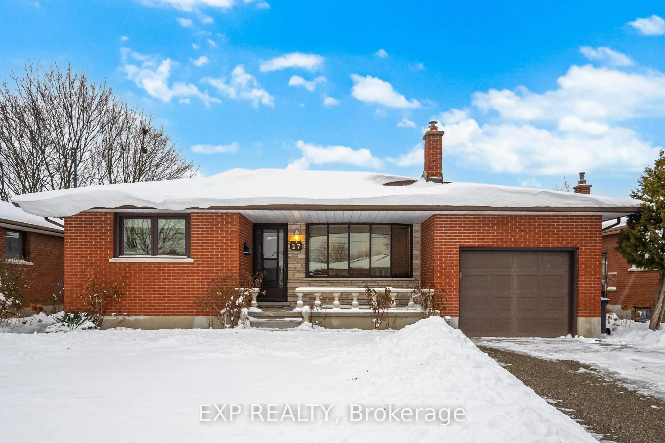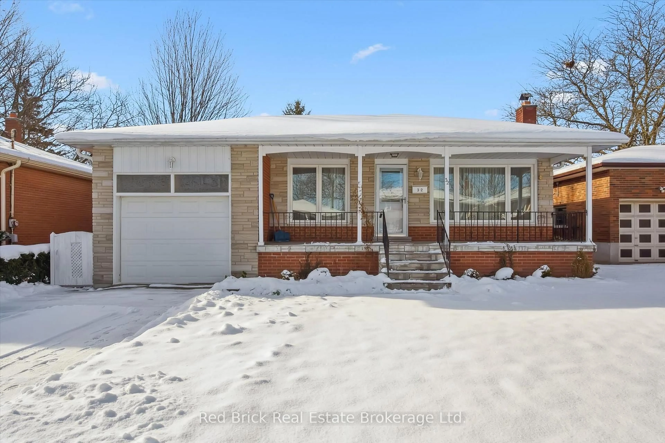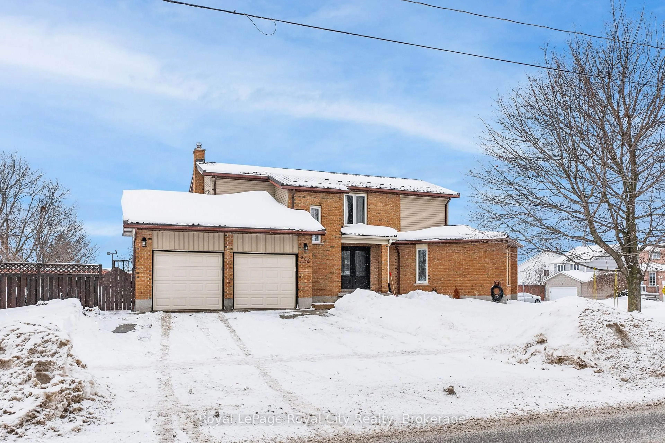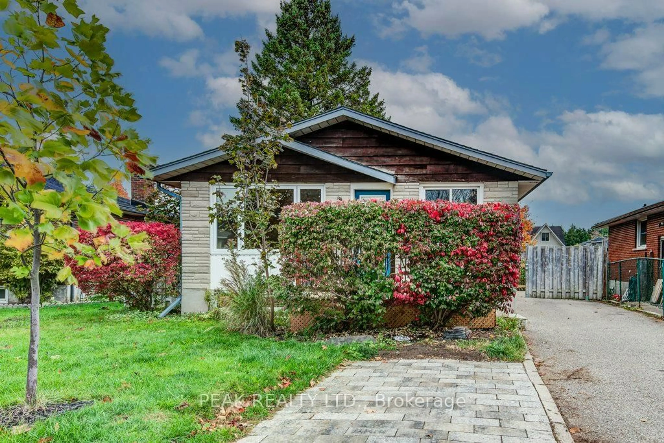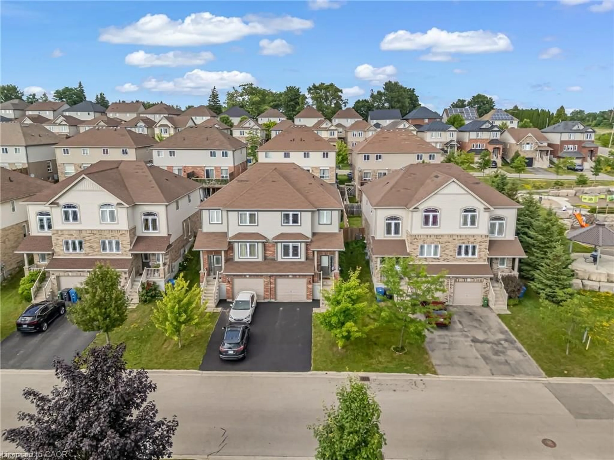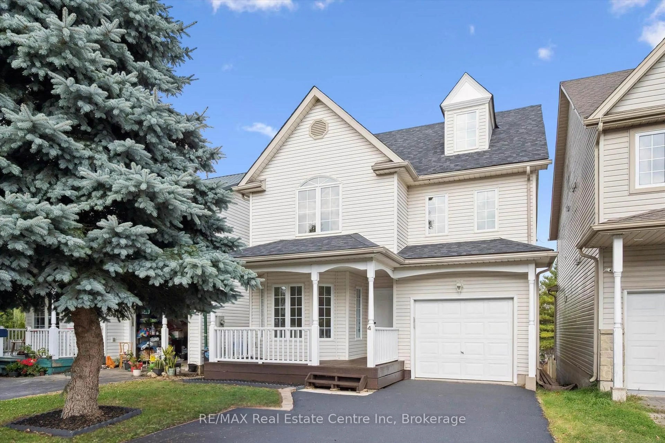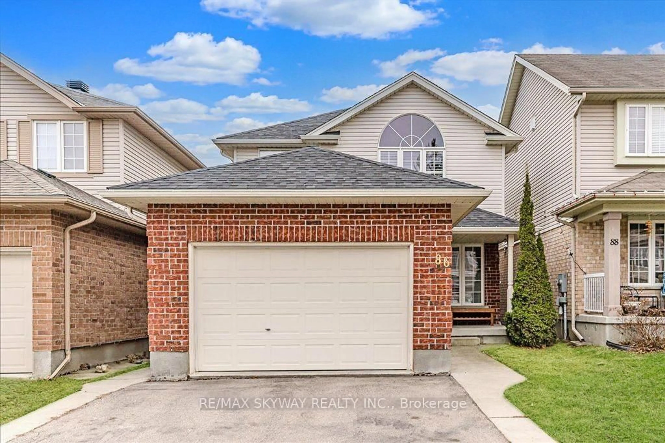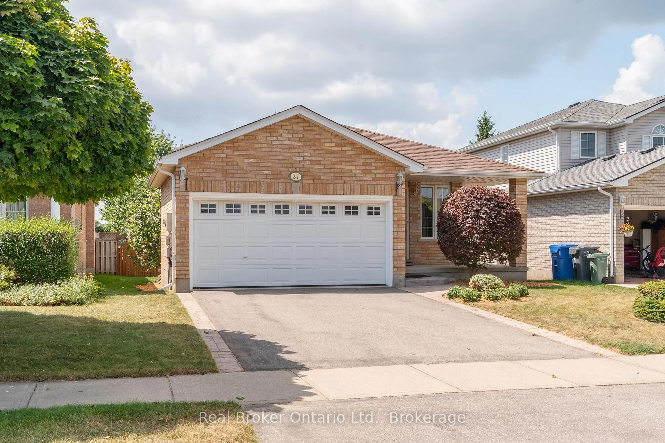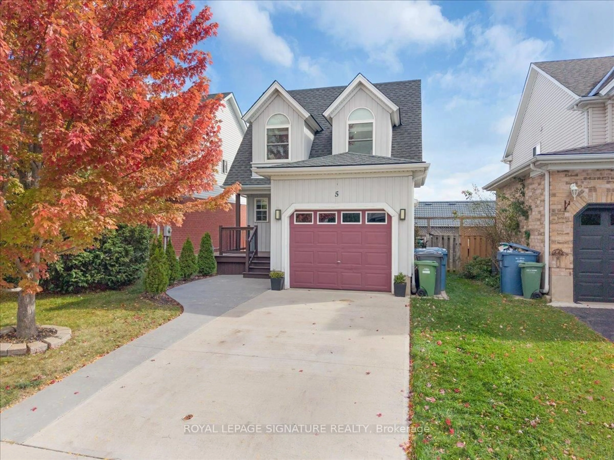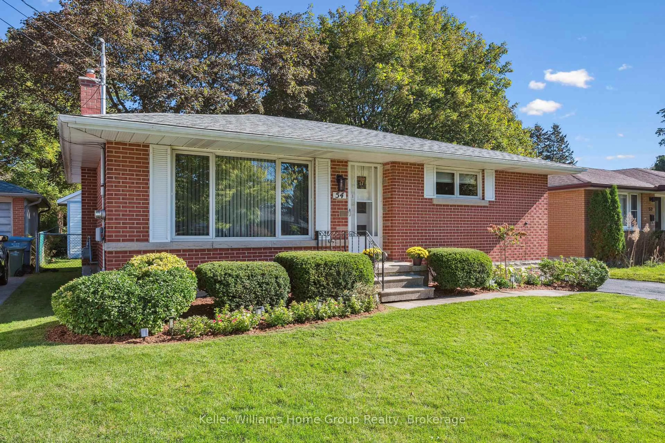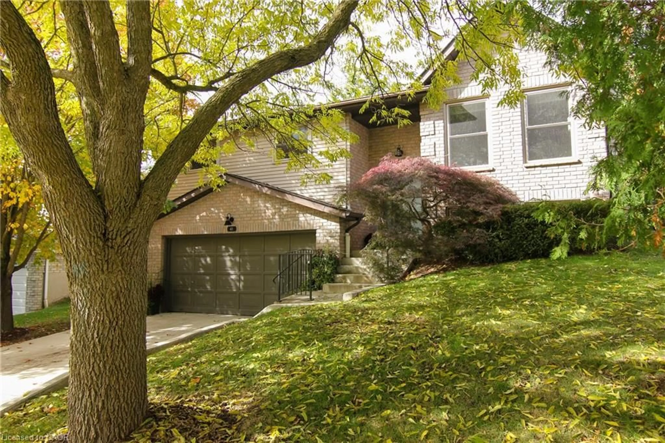BRAND NEW BATHROOM AND KITCHEN !! New bathroom pictures will be posted soon . Here's the Neighbourhood ! Here's the Street ! Here's the Lot ! And Here's the Home ! And at an AMAZING PRICE ! Rarely do all elements come together in such a perfect match. This gorgeous mid-century yellow brick bungalow sits on a huge park like setting in one of Guelph's most cherished neighbourhoods. These folks are sad to be leaving this beautiful place, but unexpected circumstances have pre-empted their plans. Almost everything has been updated ..... shingles, insulation, eves and soffits, hardwood floors, a new kitchen, new paint, and even new front doors. This was to be the forever home, and only a few updates remain to be done. Inviting curb appeal with beautiful landscaping grabs your eye from the street. Charm and character will captivate you as you stroll into this spacious light filled haven offering almost 1300 square feet of comforting space. A welcoming front porch leads into a foyer and a huge living room with new oak hardwood floors, a fireplace, and a separate dining room. A brand new kitchen with white cabinetry, quartz counter tops, ceramic floors and stainless steel appliances will bring joy to the chefs in the home. Three good sized bedrooms and a 4 piece bathroom complete the picture. Floor to ceiling livingroom windows and over sized windows in all the rooms connect you to huge outdoor spaces that will bring serenity to your day. The sprawling 64 X 160 foot lot provides a peaceful retreat within the highly sought after Exhibition Park neighbourhood. The basement is a clean dry slate for your vision if you should need additional space or an opportunity for rental income. There is already a toilet down there. Come have a look and see how this home could be the ONE you have been searching for !
Inclusions: Fridge, Stove, Dishwasher, Washer, Dryer
