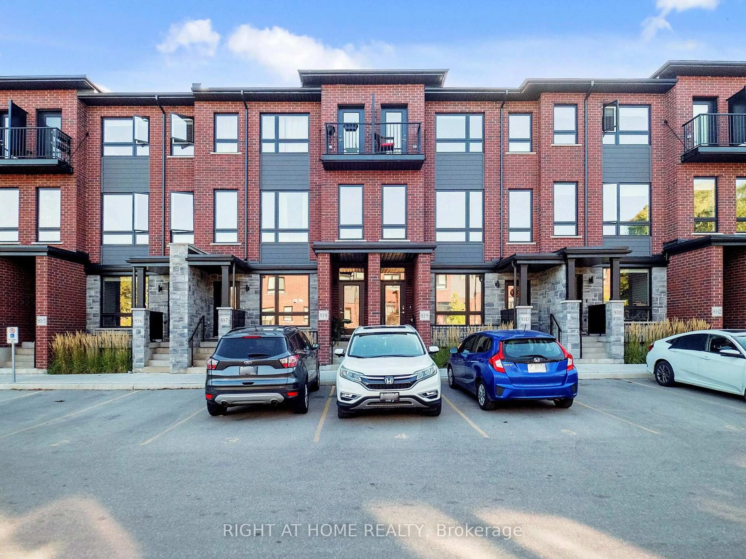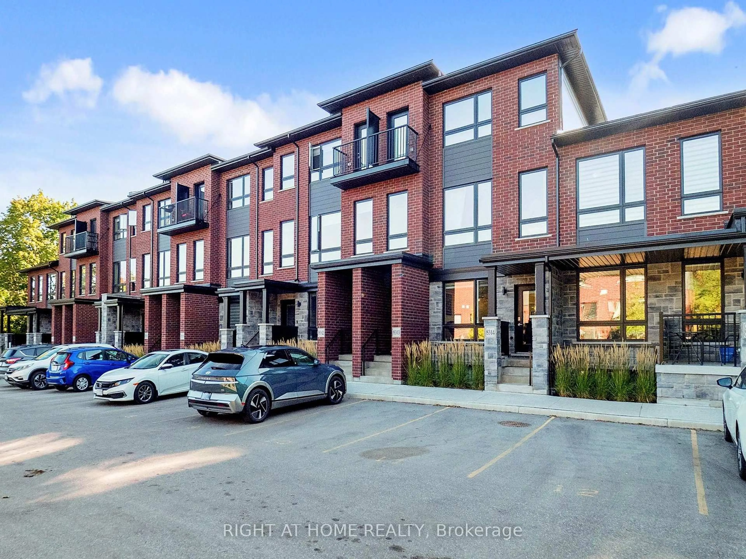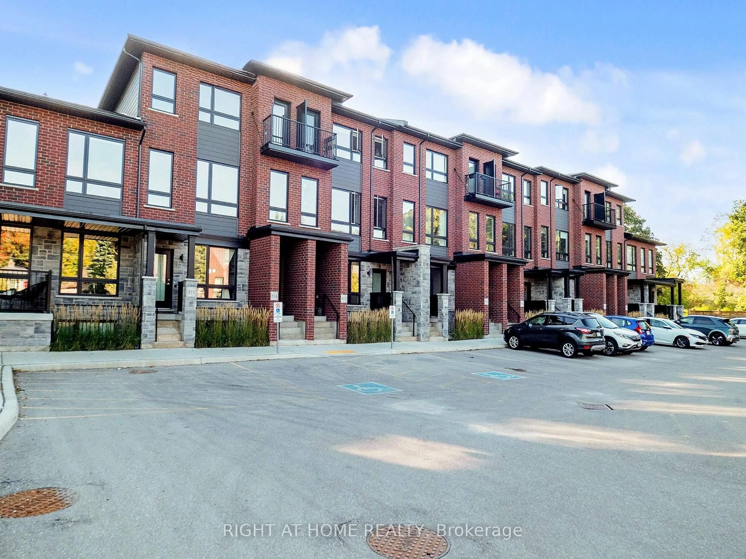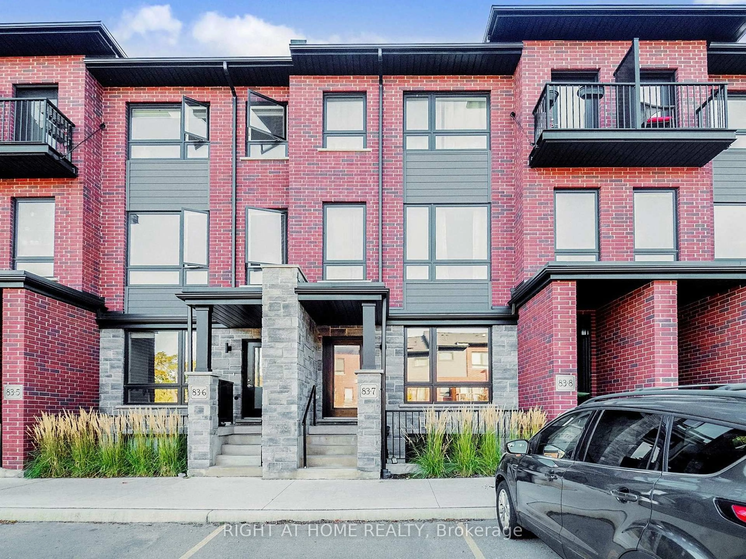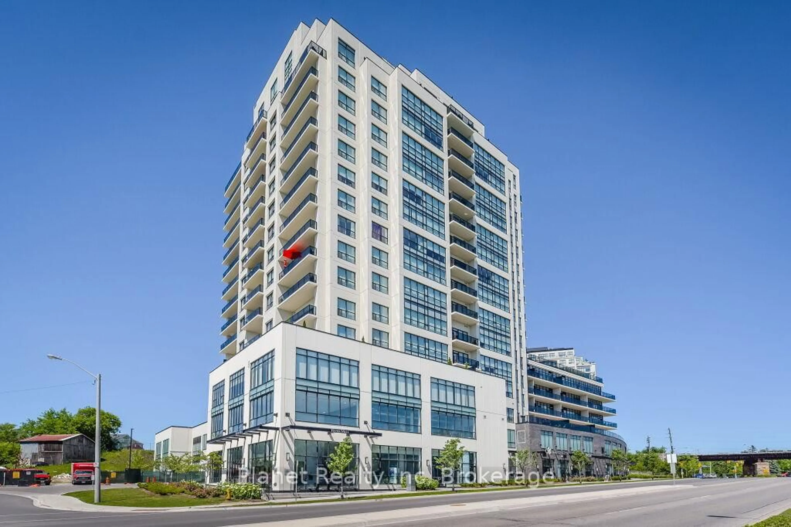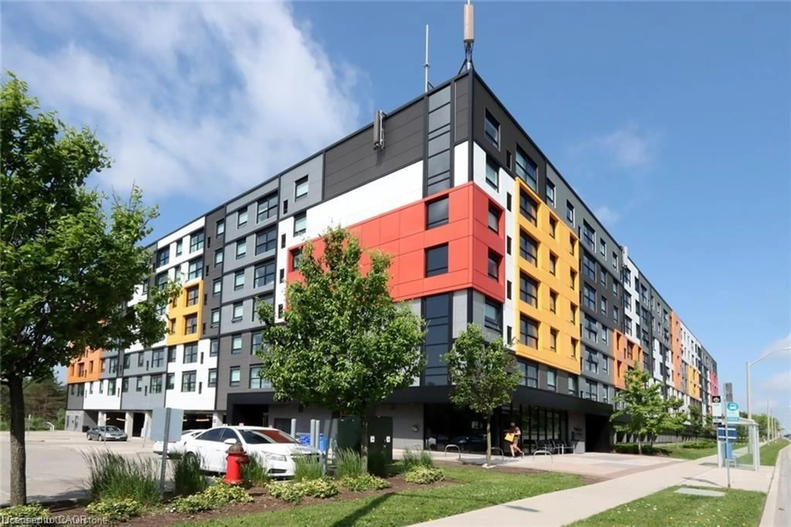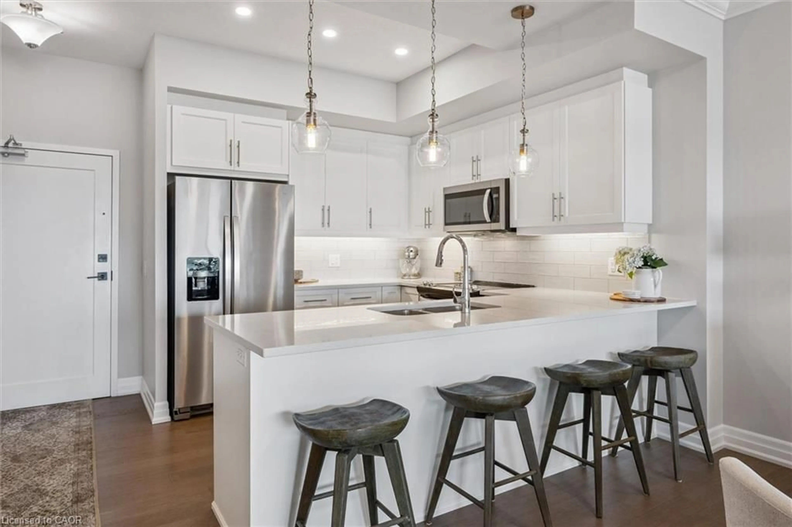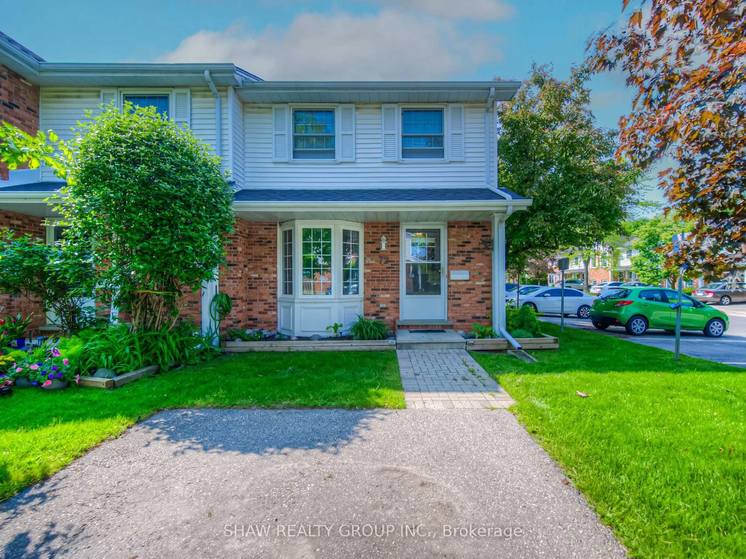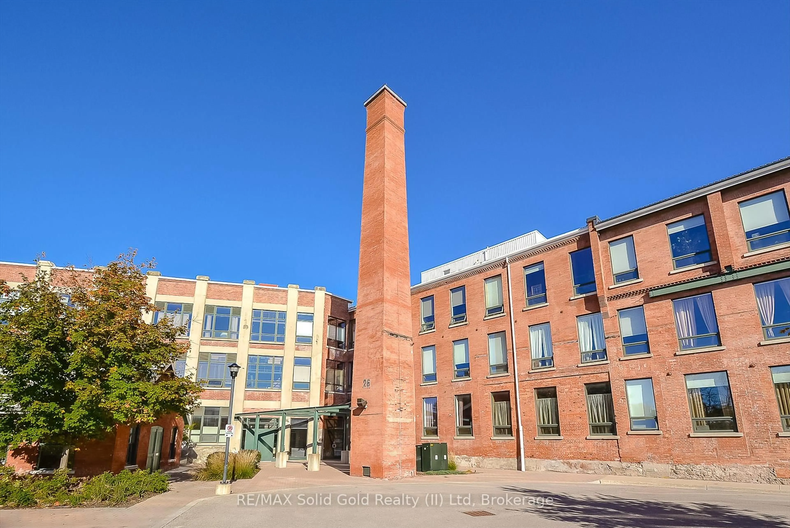83 Beechwood Ave #07, Guelph, Ontario N1H 5Z7
Contact us about this property
Highlights
Estimated valueThis is the price Wahi expects this property to sell for.
The calculation is powered by our Instant Home Value Estimate, which uses current market and property price trends to estimate your home’s value with a 90% accuracy rate.Not available
Price/Sqft$428/sqft
Monthly cost
Open Calculator

Curious about what homes are selling for in this area?
Get a report on comparable homes with helpful insights and trends.
+3
Properties sold*
$417K
Median sold price*
*Based on last 30 days
Description
Welcome to this beautifully designed stacked condo townhouse, offering 3 spacious bedrooms and 2.5 bathrooms. Conveniently located near downtown Guelph, local breweries, scenic walking trails, and with quick access to Highway 401, this home combines comfort with accessibility. Step inside to find an open-concept floor plan filled with natural light, soaring ceilings, and oversized windows. Thoughtful builder upgrades include hardwood flooring on the main level, granite countertops in the kitchen and bathrooms, and a private deck overlooking the serene Howitt Park, perfect for relaxing or entertaining.This home also features in-suite laundry, an exclusive parking space right out front, and modern finishes throughout. Whether you are a first-time buyer, young family, or investor, this property is an excellent opportunity in a highly desirable location. Just minutes from the University of Guelph and Conestoga College, this townhouse blends convenience, style, and value.Priced to Sell. Dont miss your chance to make it yours!
Property Details
Interior
Features
Main Floor
Kitchen
4.26 x 3.96Stainless Steel Appl
Dining
3.96 x 3.08Powder Rm
2.1 x 1.34Family
4.26 x 3.08Exterior
Features
Parking
Garage spaces -
Garage type -
Total parking spaces 1
Condo Details
Inclusions
Property History
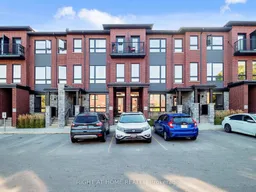
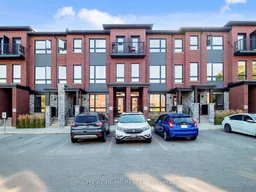 50
50