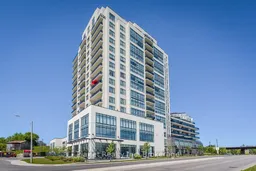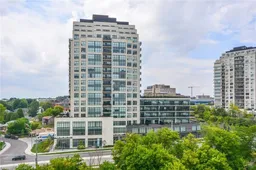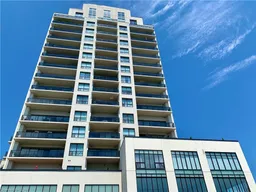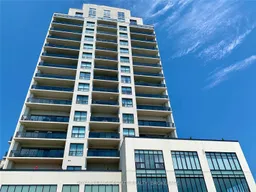Discover refined downtown living in this 6th-floor suite at River Mill Condominiums, offering 951 sq. ft. of thoughtfully designed space with 1 bedroom plus a versatile den. The open-concept layout showcases engineered hardwood flooring, a striking stone electric fireplace, and a gourmet kitchen with stainless steel appliances, granite countertops, and elegant valance lighting. The den provides flexibility for a home office, reading nook, or guest retreat, while the spa-inspired bathroom adds a touch of everyday indulgence. A secure underground parking space on Level 2, conveniently on the same floor as the elevator, is included. Residents enjoy premium amenities including a full fitness center, library, media room, a 12,000 sq. ft. garden terrace on the 3rd floor, and a 7th-floor lounge with billiards that opens to a 4,000+ sq. ft. rooftop terrace with BBQs, dining areas, and lounge seating. Step outside and you're just moments from boutique shopping, vibrant restaurants and pubs, scenic riverfront trails, and direct access to the transit hub with GO train and bus service. With heating, cooling, and water included in the condo fee, Suite 601 delivers effortless, sophisticated urban living.
Inclusions: Built-in Microwave, Dishwasher, Dryer, Refrigerator, Smoke Detector, Stove, Washer, Window Coverings







