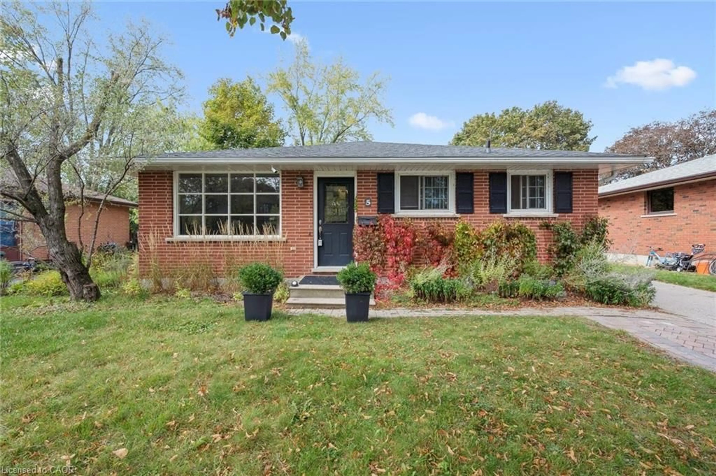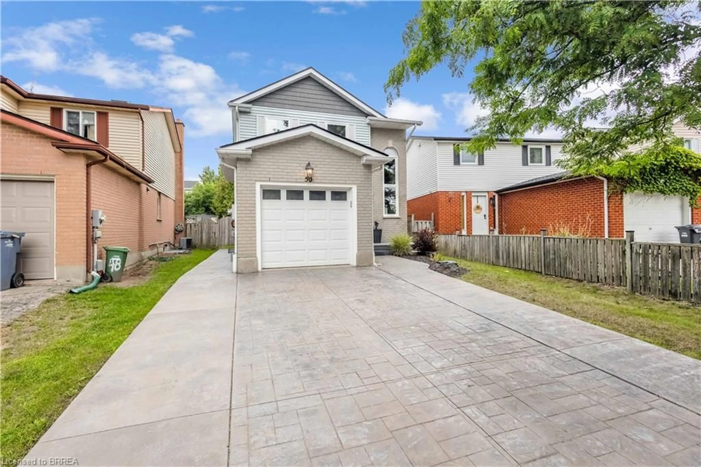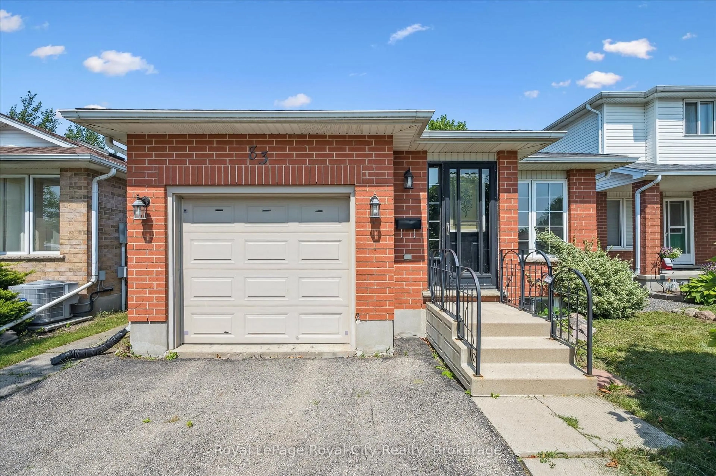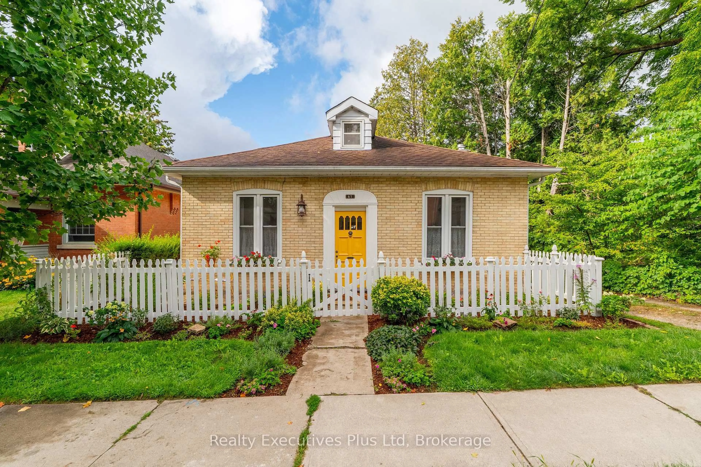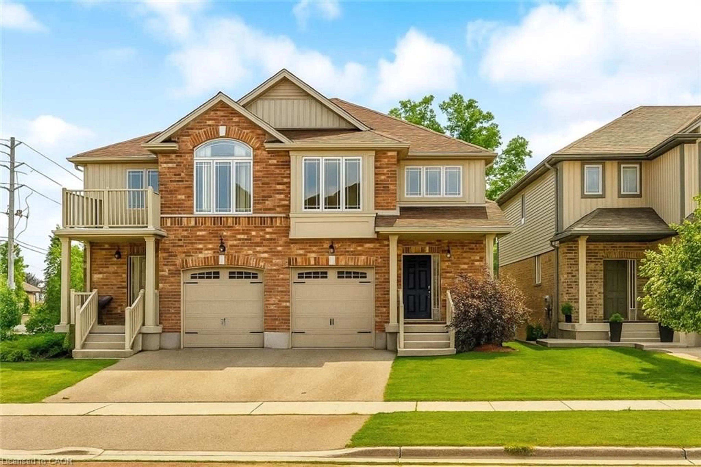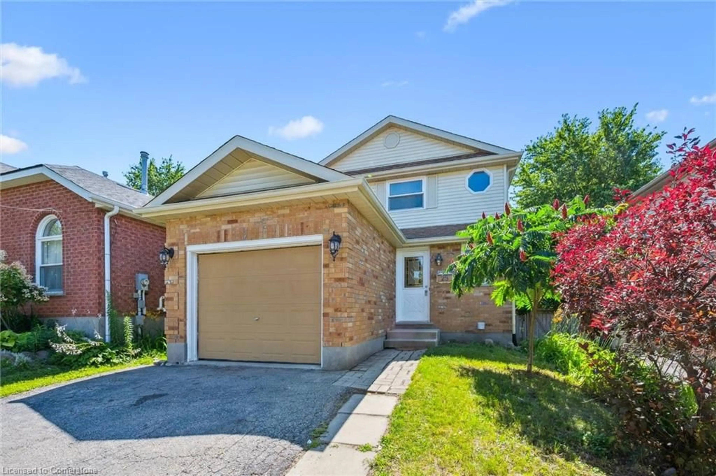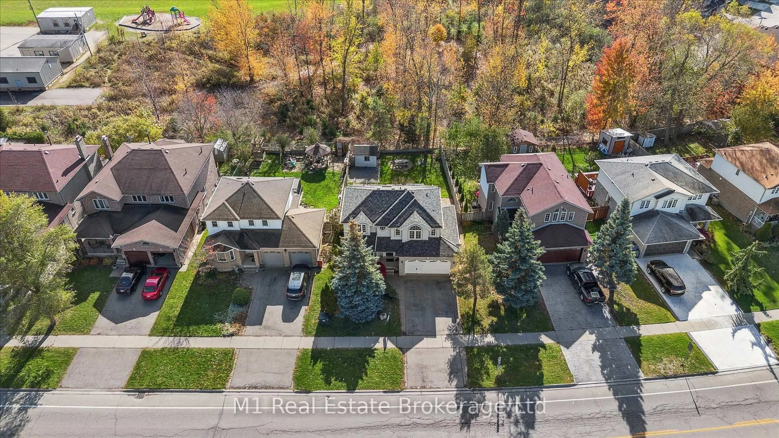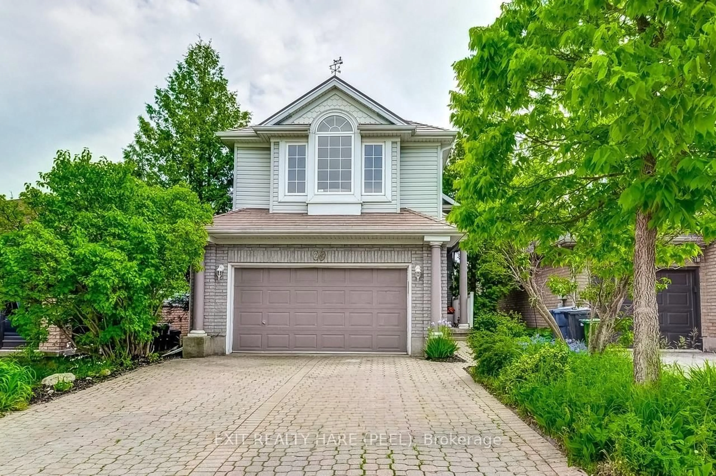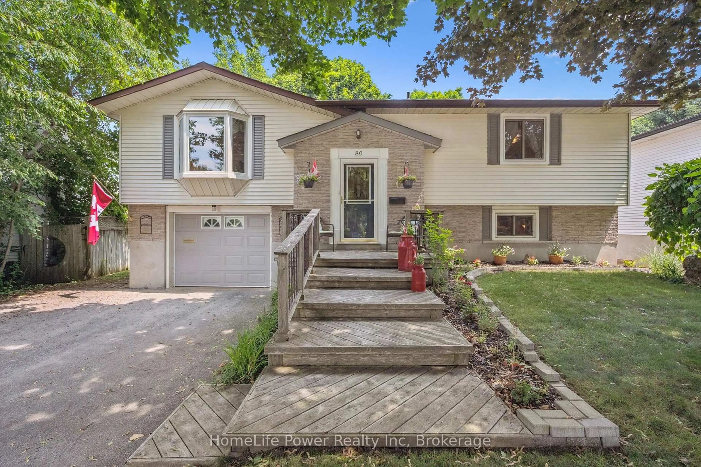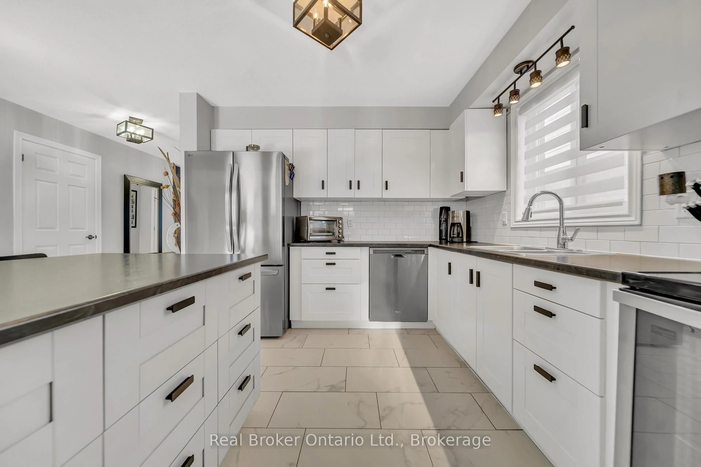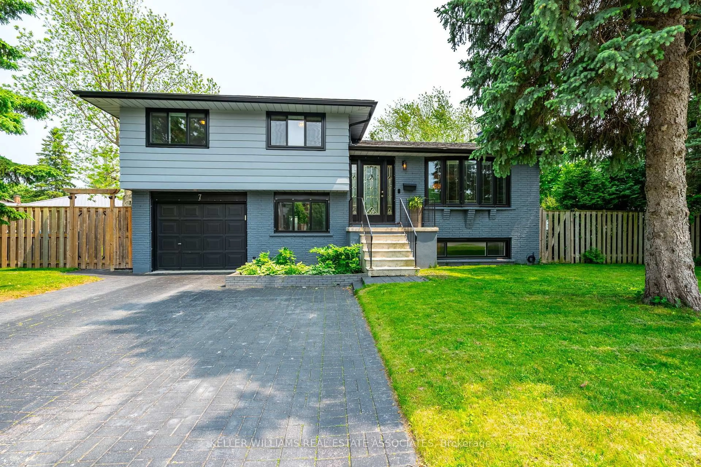Nestled on a quiet street in the thriving Guelph Junction neighborhood, 53 Omar Street offers everything you need for your perfect family home. Featuring 3 bedrooms, 2 bathrooms, and over 1,800 square feet, this home sits on one of the largest lots in the neighborhood! Move-in ready, it boasts a stunning open-concept kitchen and living room area, a large kitchen island, and plenty of counter space. The main floor also includes a separate dining room that can be converted into a 4th bedroom. Upstairs, you'll find a spacious primary bedroom with ample storage, along with a large 4-piece bathroom full of potential. The basement features a bright, open space with high ceilings and a separate entrance through the garage-ideal for a future finished basement or in-law suite/accessory apartment. The lot is among the largest in the neighborhood and offers unlimited potential for future projects, including the perfect setup for an additional dwelling unit (pending city approvals). Owned by the same family since it was built, this home has been meticulously cared for and is now ready for the next family to create new memories. Homes like this don't come along often, book your showing today!
Inclusions: Wardrobe in main floor bedroom
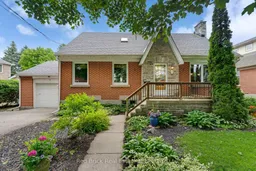 49
49

