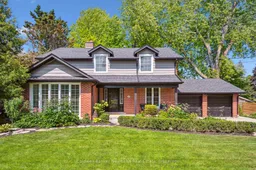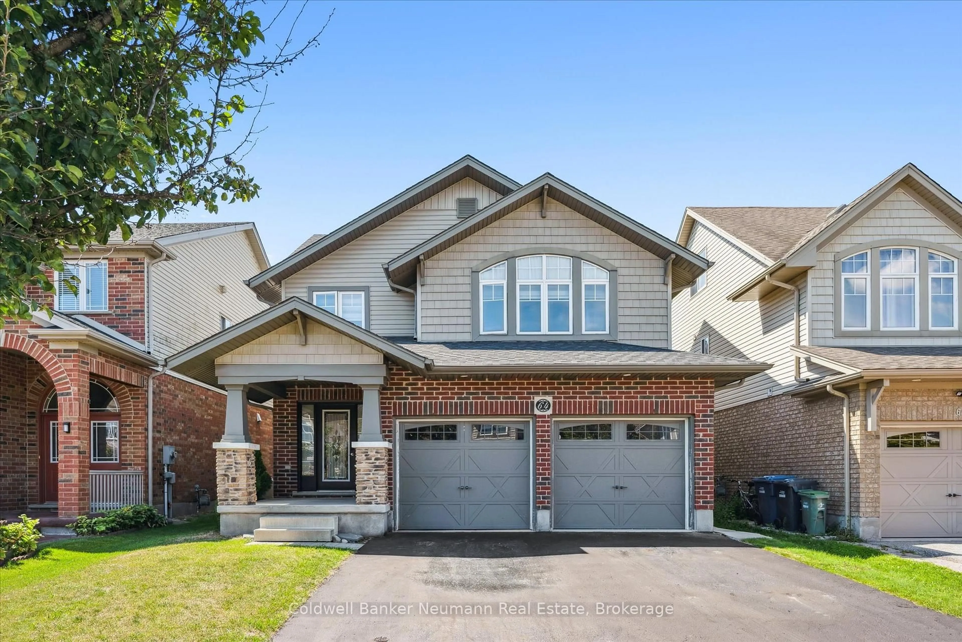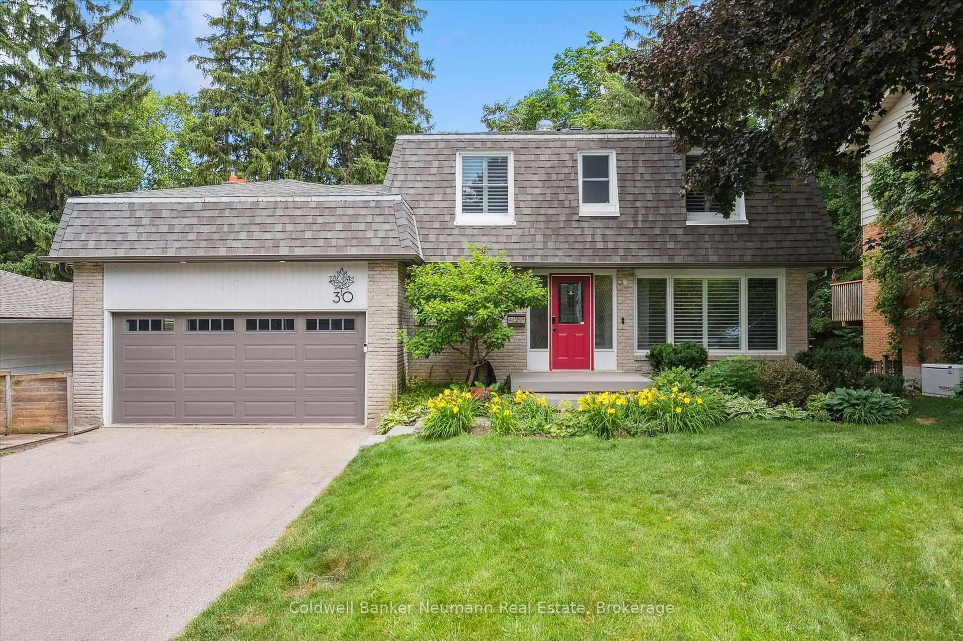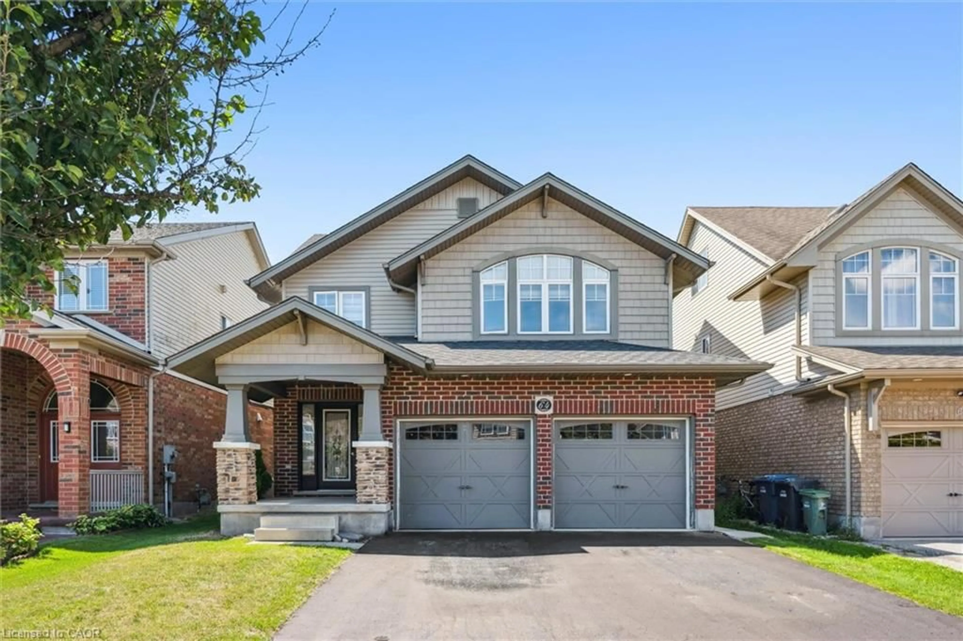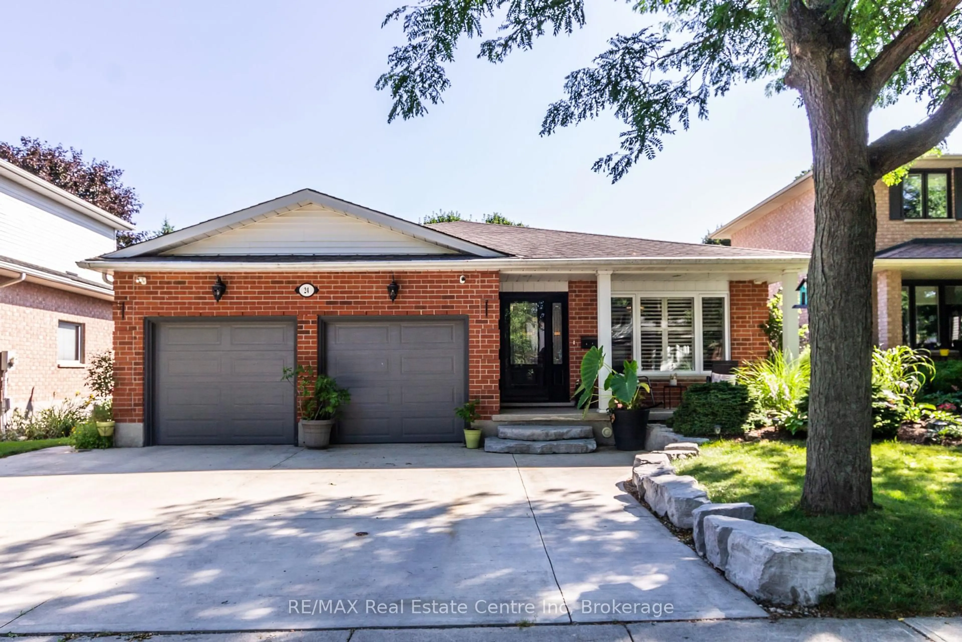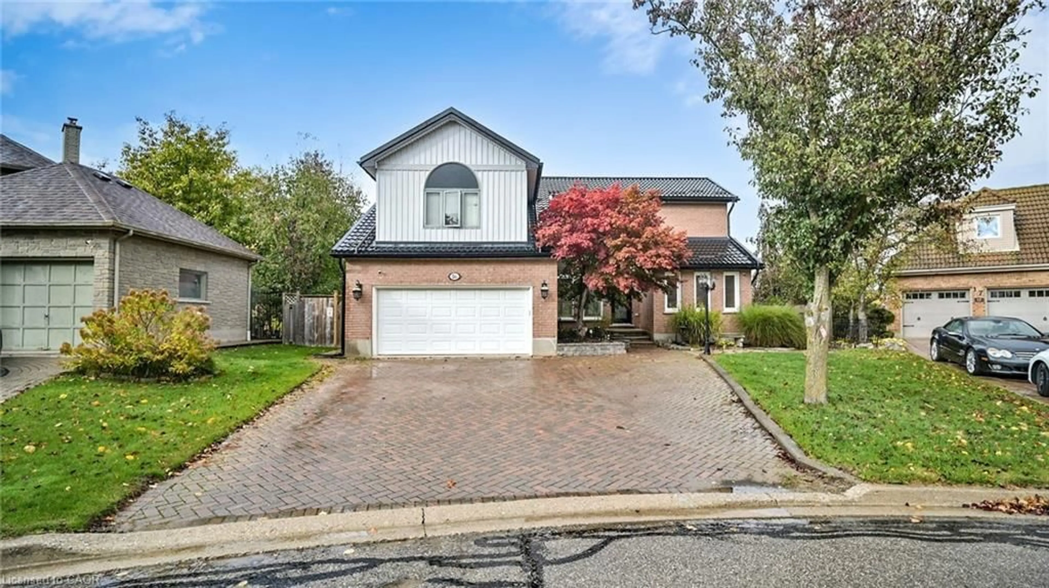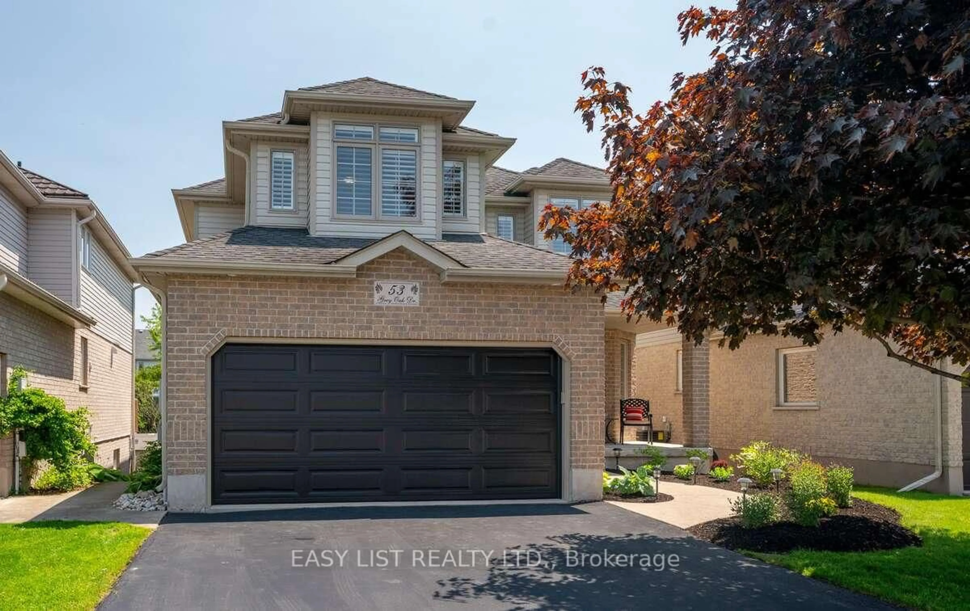Welcome to 136 Palmer St, one of only three distinguished homes that front directly onto the historic St. George's Park from Palmer St. Nestled in one of Guelphs most coveted neighbourhoods, this home offers a combination of location, character, and functionality. The main floor offers a classic layout with modern comfort. This residence features a timeless center hall layout, with distinct living and dining spaces. To the left, step down into the gracious sunken living room with expansive park views. A wood-burning fireplace adds warmth and charm, making it the ideal retreat in fall and winter. To the right, the formal dining room offers dual access to the main hallway and kitchen. The updated kitchen offers counter space, stainless steel appliances and a discreet dishwasher drawer. A large pantry adds exceptional storage. The kitchen opens into a family room featuring two sliding patio doors that lead to the private, fully fenced backyard. A powder room completes the main floor. Upstairs, you'll find four generously sized bedrooms, each with beautiful views either of the park or the backyard. A shared four-piece bathroom and convenient upstairs laundry accompany this level. The lower level includes a fifth bedroom with a Murphy bed, a three-piece bathroom, and a spacious living area with walk-up access to the backyard, perfect for guests, teens, or an in-law setup. The front porch is perfect for your morning coffee, offering front-row views of the park. The backyard is a private sanctuary with a deck, stone patio, lush gardens, and plenty of green space, all enclosed for privacy. There is a 1.5 bay garage with a private double-wide driveway and it is located in a top-tier school district for all ages. It is also walking distance to Downtown Guelph, the Hospital, and the Eramosa Shops. This property is a gem, offering location, space, and comfort in one of Guelph's most picturesque and established neighbourhoods.
Inclusions: Dishwasher,Microwave,Refrigerator,Stove,Window Coverings,Other
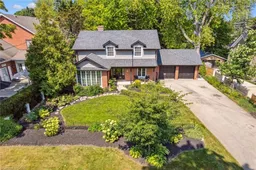 50
50