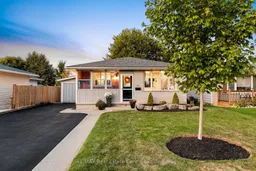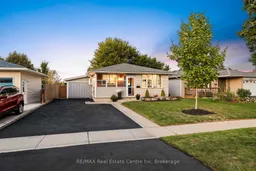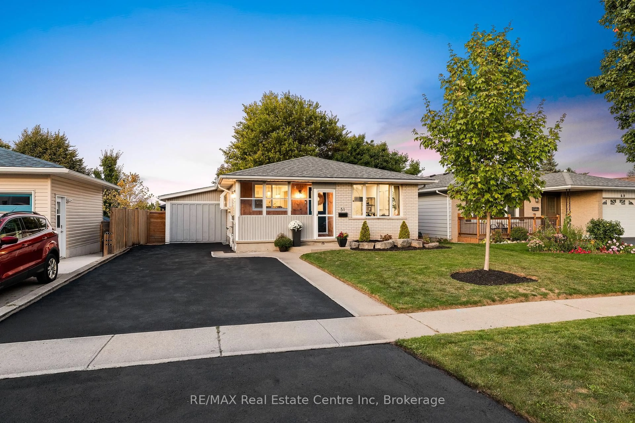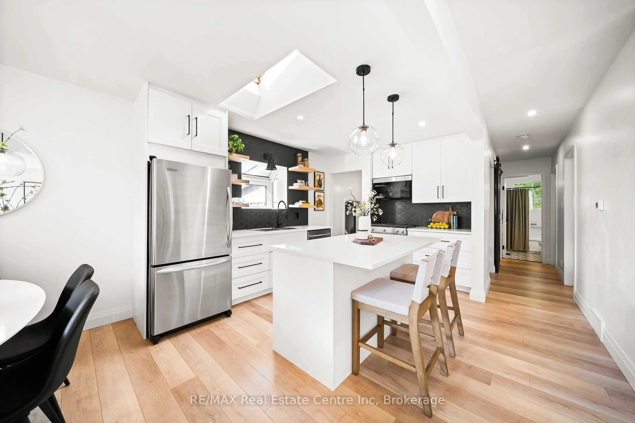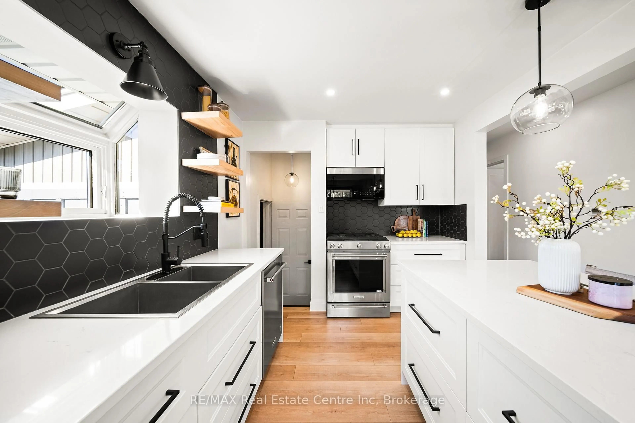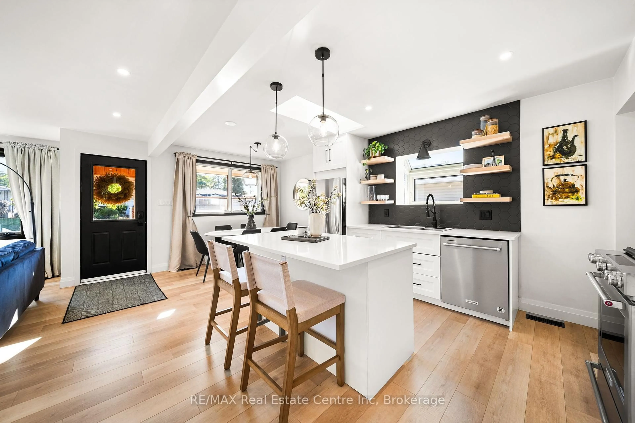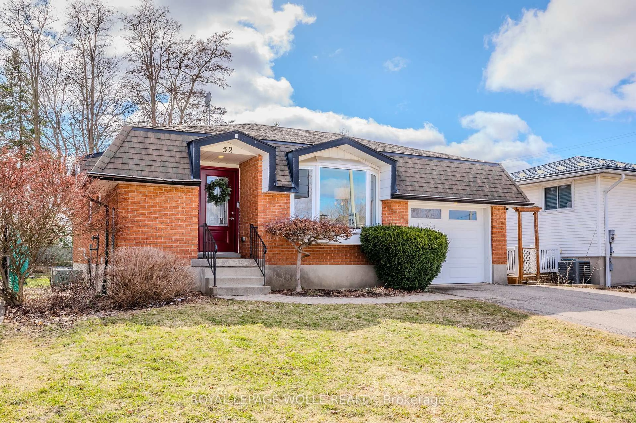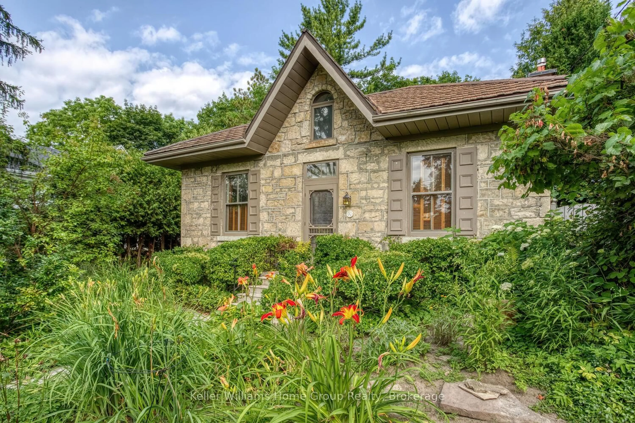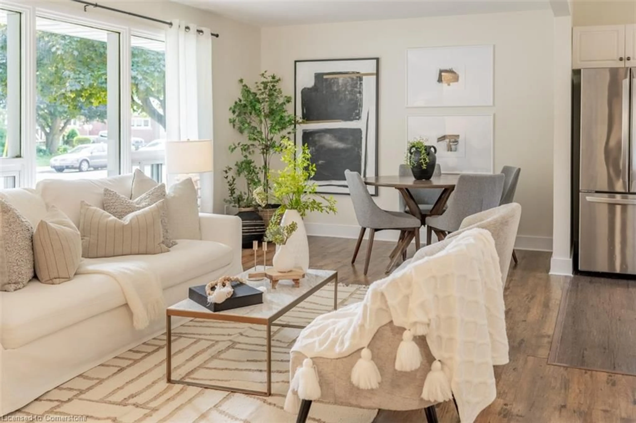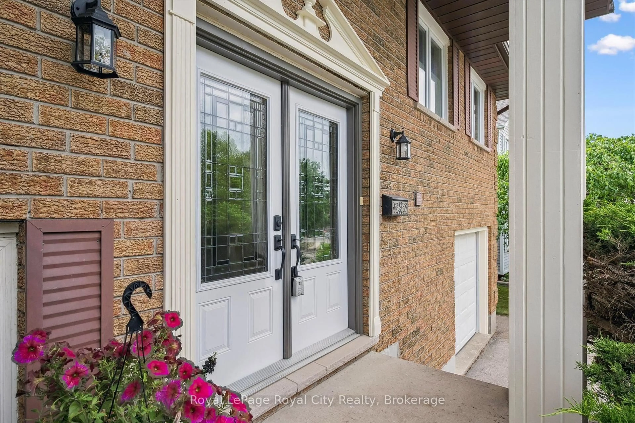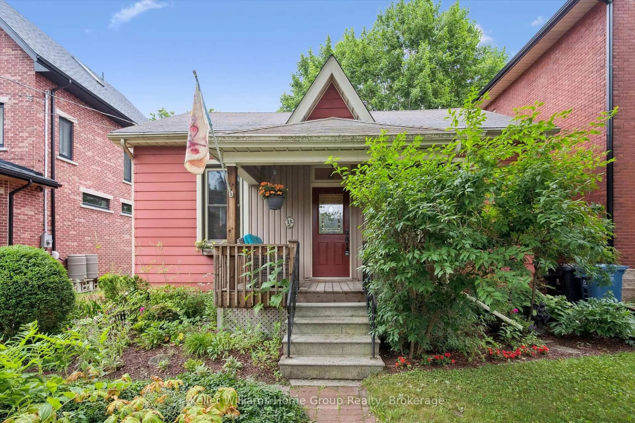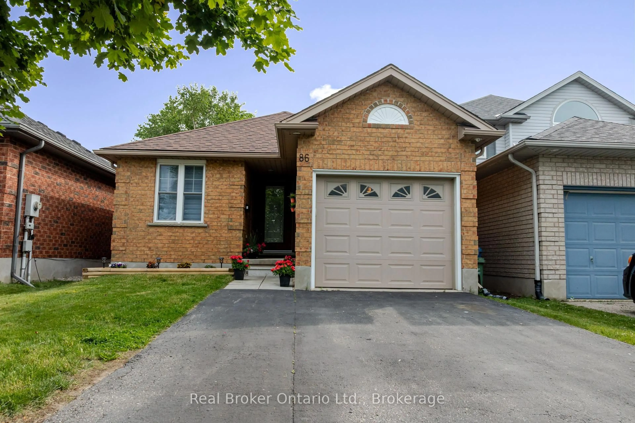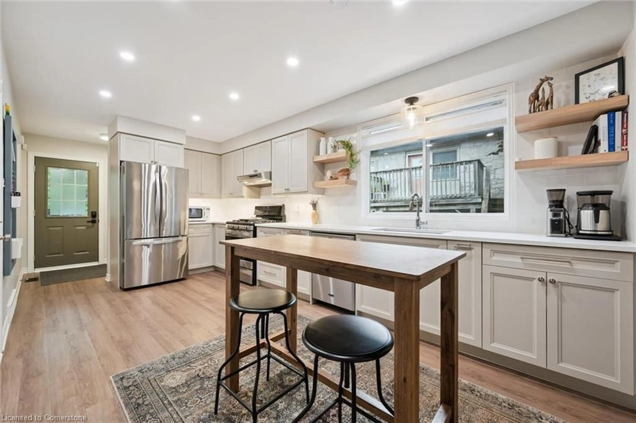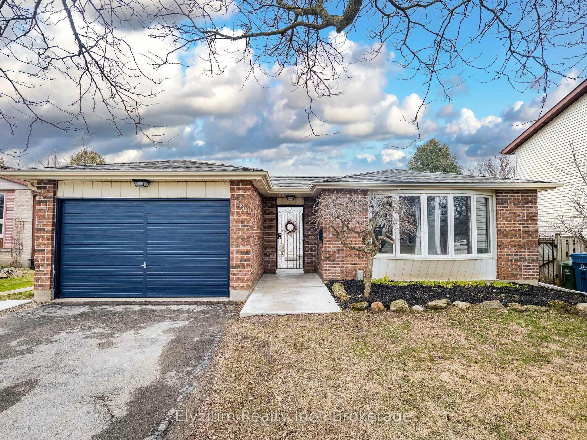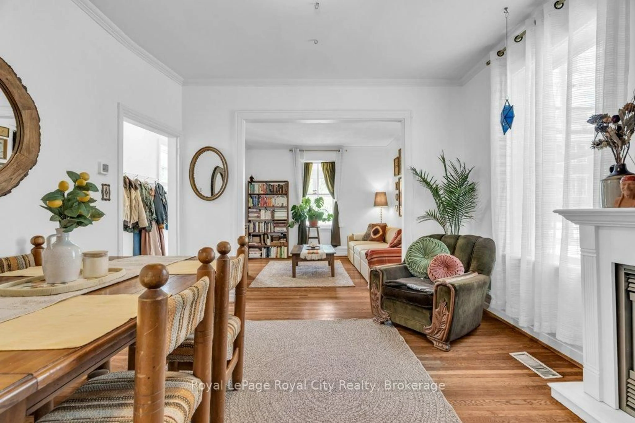51 Muskoka Dr, Guelph, Ontario N1E 3M8
Contact us about this property
Highlights
Estimated valueThis is the price Wahi expects this property to sell for.
The calculation is powered by our Instant Home Value Estimate, which uses current market and property price trends to estimate your home’s value with a 90% accuracy rate.Not available
Price/Sqft$649/sqft
Monthly cost
Open Calculator

Curious about what homes are selling for in this area?
Get a report on comparable homes with helpful insights and trends.
+5
Properties sold*
$975K
Median sold price*
*Based on last 30 days
Description
51 Muskoka Drive is a bungalow that surprises with its space and warmth and shows 10/10. The main floor is open and inviting, with light pouring through large front windows and three well-sized bedrooms that make family living feel effortless. Recently renovated with luxury vinyl plank flooring throughout, the space feels fresh, modern, and low-maintenance. At the centre is a beautifully updated kitchen with sleek white cabinetry, quartz countertops, stainless steel appliances, an island with breakfast bar seating, and a proper space for family meals around the table. Just beyond the core living space, a second family room with heated floors opens to the backyard- a private retreat framed by mature trees and finished with a composite deck. It's the kind of setting where mornings start slowly, summer evenings stretch long, and memories have room to grow. The lower level offers even more flexibility, with a separate entrance, two additional bedrooms, a full bathroom, and in-law suite potential. It's a layout that adapts easily, whether you're welcoming extended family, hosting guests, or carving out a quiet workspace of your own. Outside, the home is as practical as it is inviting, with a covered front porch, landscaped yard, and parking for four vehicles. And with schools, parks, sports fields, and an abundance of nearby trails- plus Guelph Lake just minutes away- the location offers both convenience and a strong connection to nature. With thoughtful updates, versatile spaces, and a setting that balances privacy and community, 51 Muskoka Drive is a home that will adapt beautifully to every stage of life... come see it in person today.
Property Details
Interior
Features
Main Floor
Dining
3.95 x 2.08Kitchen
3.95 x 3.94Living
3.4 x 4.82Family
3.08 x 6.06Exterior
Features
Parking
Garage spaces -
Garage type -
Total parking spaces 4
Property History
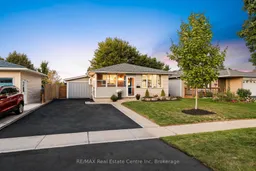 33
33