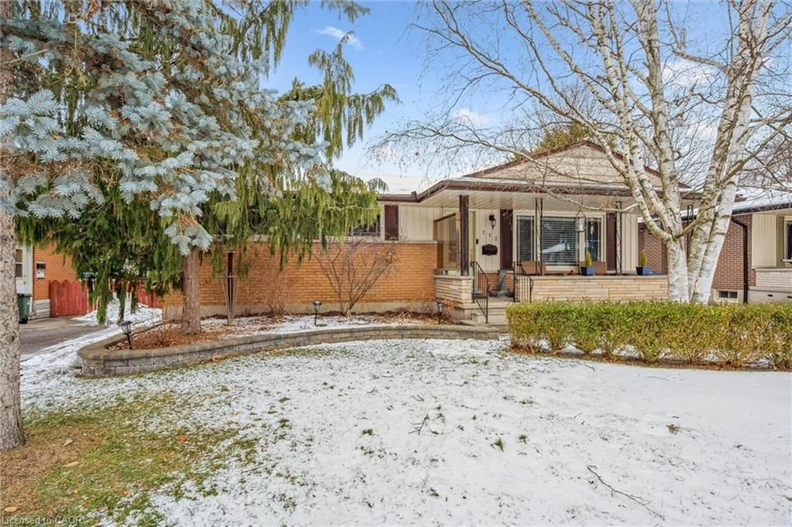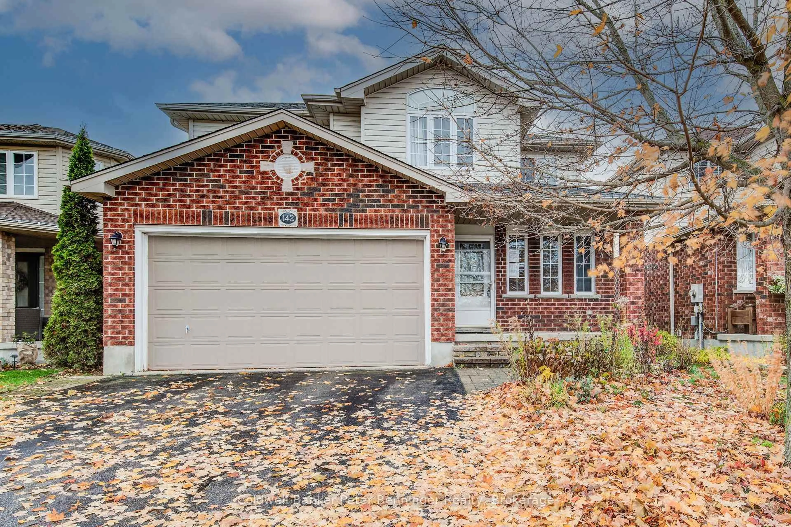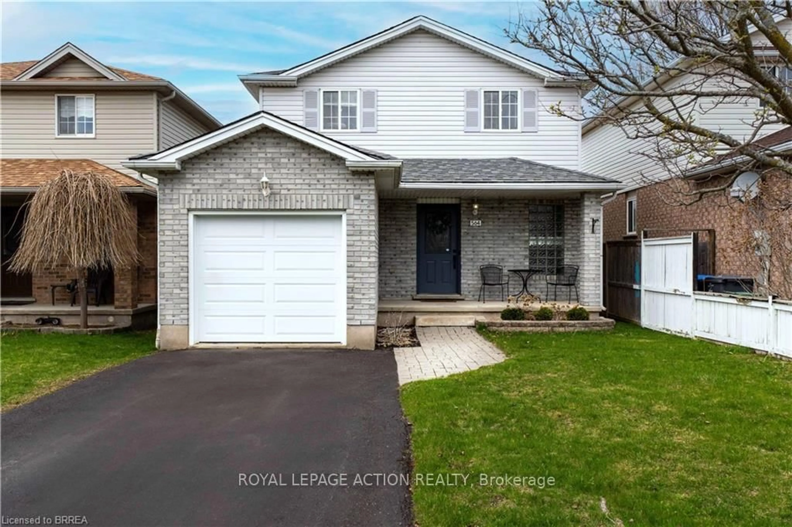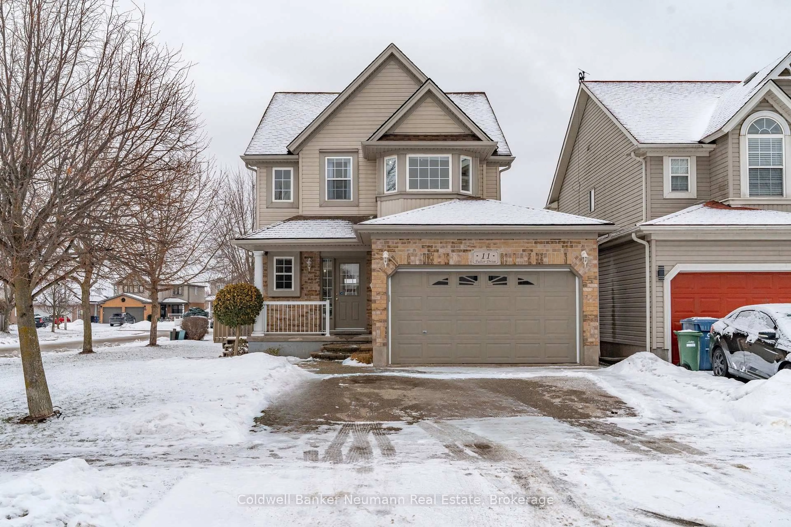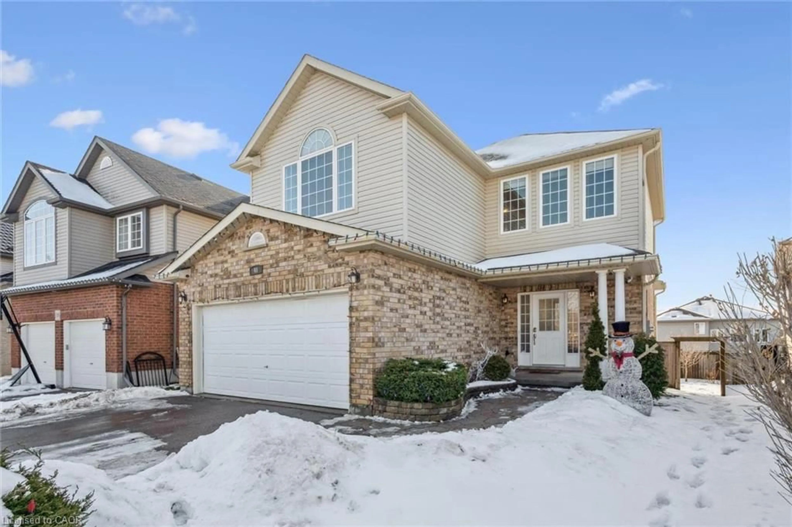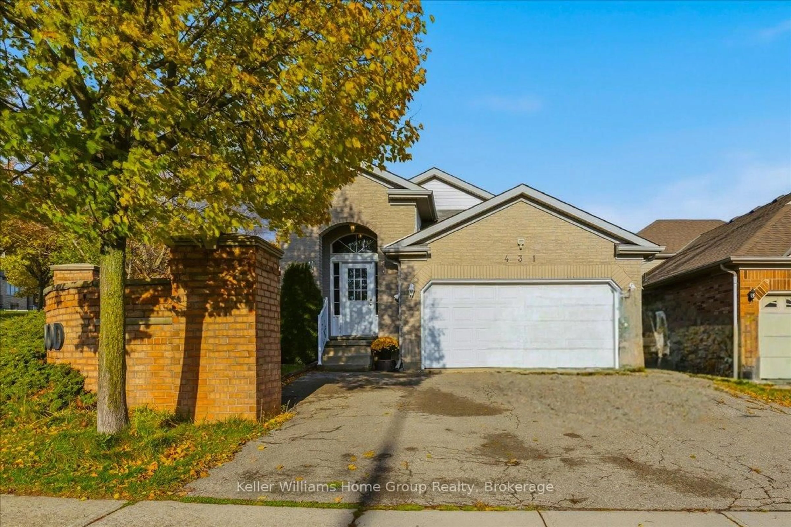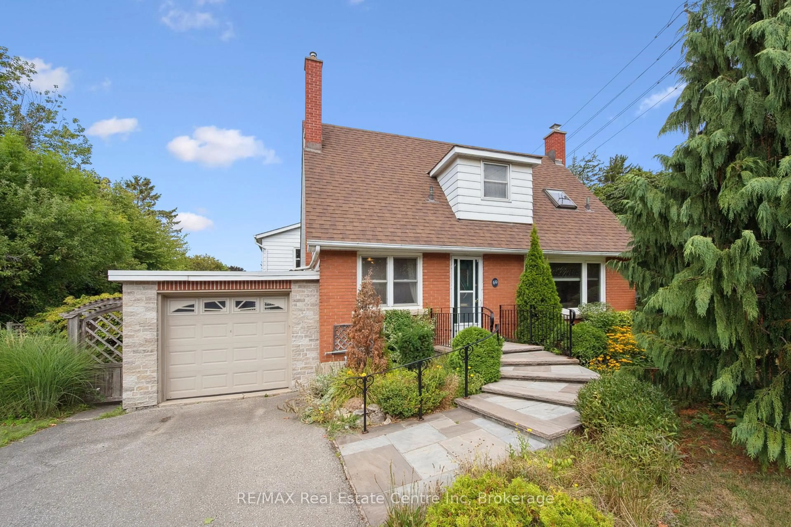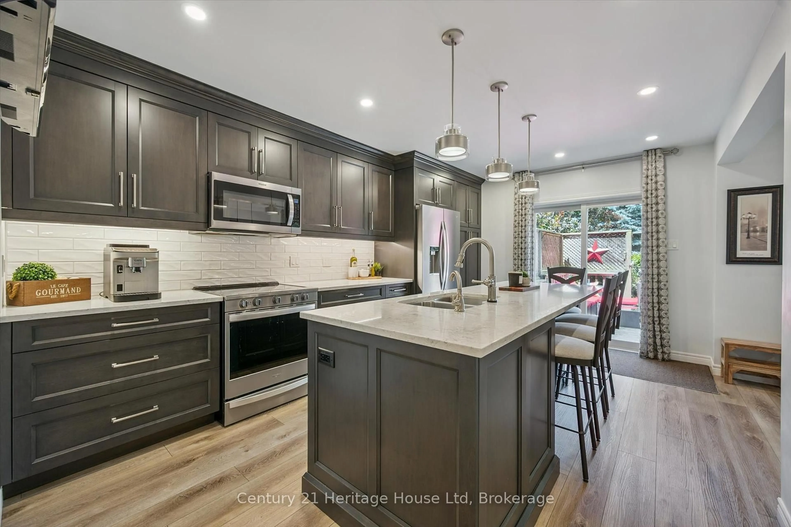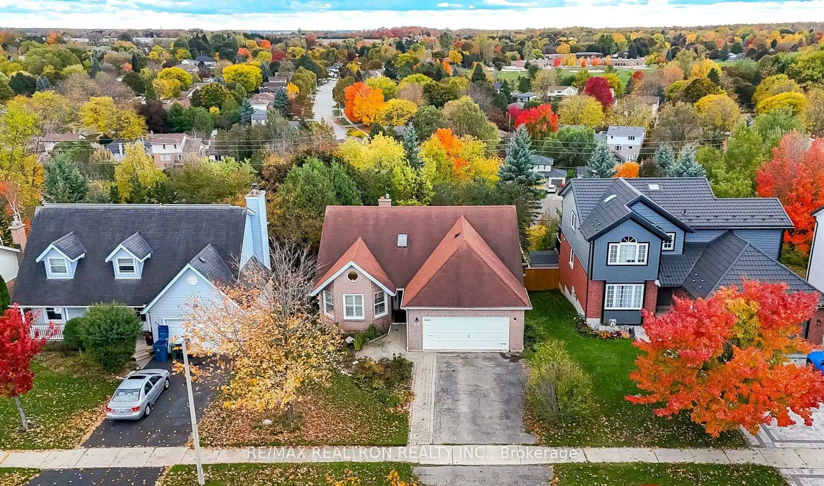This solid bungalow is full of potential! With good bones, plenty of living space, a walk-out basement and a large yard, it's the perfect canvas to make your own. The bright basement offers direct access from the side yard, back yard and the garage - ideal for an in-law suite or an income-generating apartment. On the main floor, you'll find a spacious living room, dining area and kitchen, that flow together beautifully. The main bathroom is generous in size as are the three bedrooms featuring charming hardwood flooring. Relax on the front porch (13' x 3') or watch the kids play in the partially fenced backyard. There's plenty of storage too - with a shed for your tools and an oversized single garage (20' x 13'). Located in a family friendly neighbourhood with quick access to the shopping and amenities on Eramosa Road and great schools and parks. Some of the windows have been updated, the heat pump was new in 2024 and the roof was re-shingled in 2023. This home is ready for your vision - don't miss this opportunity to create something special!
Inclusions: Refrigerators (2), stove, washer, dryer and freezer.
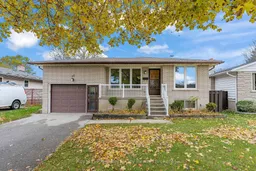 45
45

