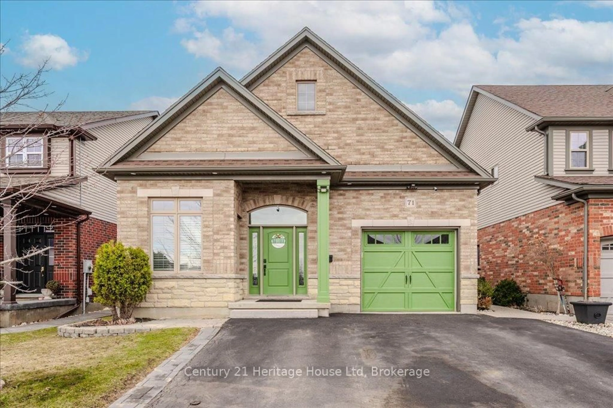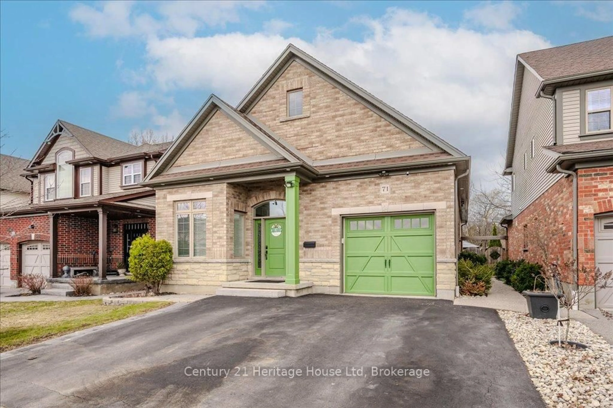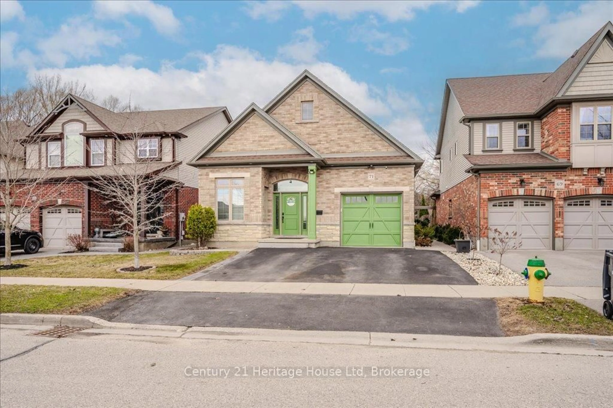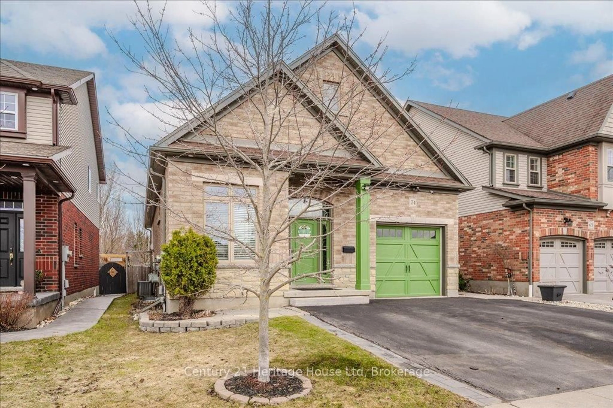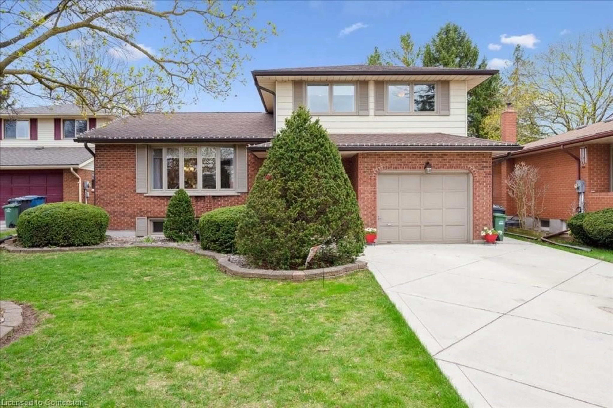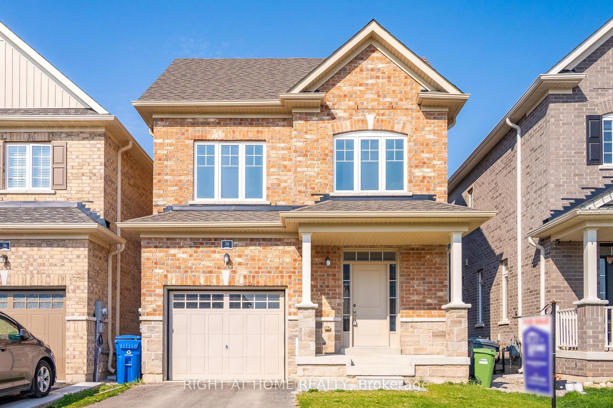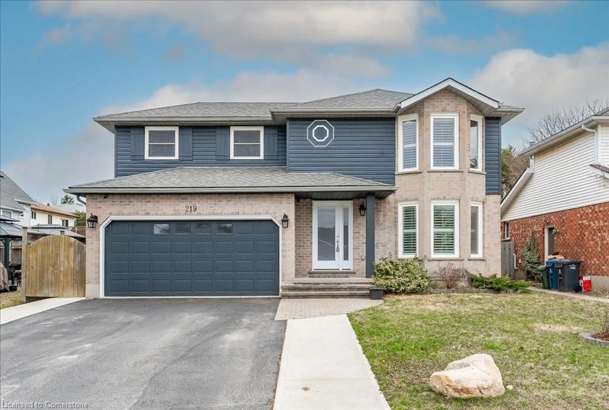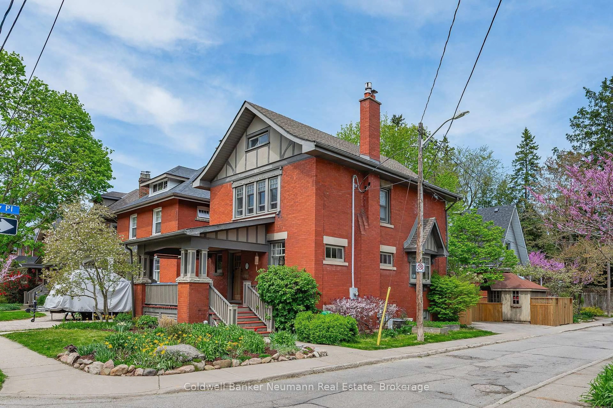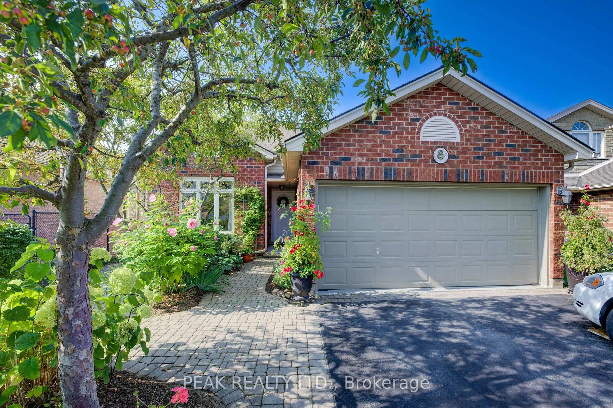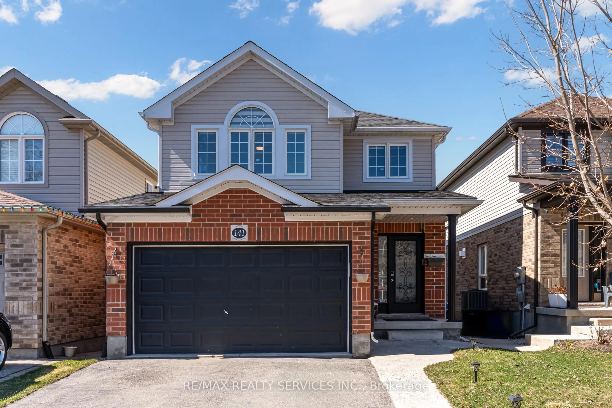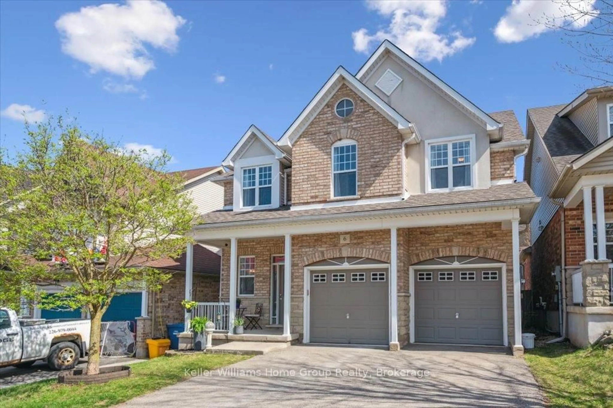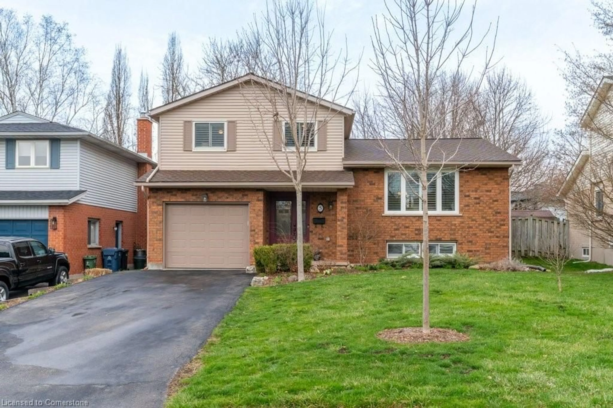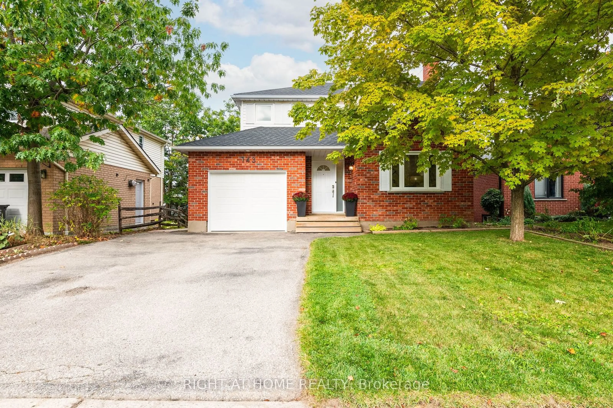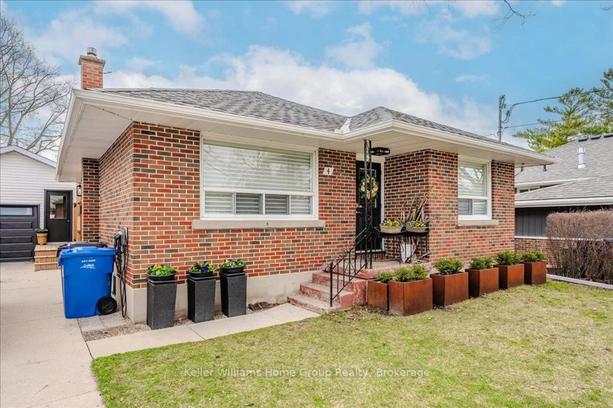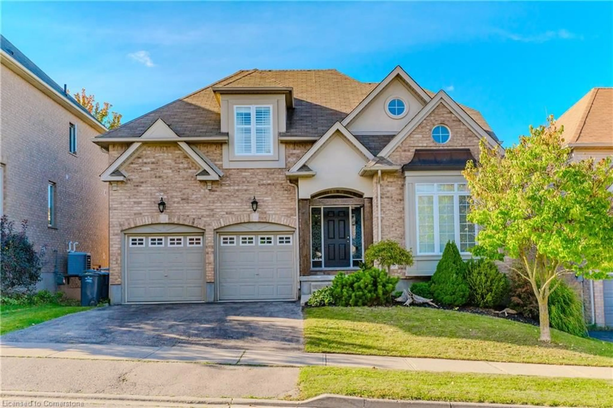71 Davis St, Guelph, Ontario N1E 0G3
Contact us about this property
Highlights
Estimated ValueThis is the price Wahi expects this property to sell for.
The calculation is powered by our Instant Home Value Estimate, which uses current market and property price trends to estimate your home’s value with a 90% accuracy rate.Not available
Price/Sqft$440/sqft
Est. Mortgage$5,153/mo
Tax Amount (2024)$6,110/yr
Days On Market59 days
Description
Quality built all brick bungalow with 3 beds up and a legal 2 bedroom basement apartment plus office. This Energy Star certified home was built in 2010 and offers a grand total of 2772 sq ft of finished living space . The perfect layout that extends you the opportunity for rental income or space for additional family who require a completely separate space. This raised bungalow style home has sound curb appeal, a welcoming entry, and storage space for all your extras. On the main level is the large Primary bedroom, along with two additional, well sized rooms. There is a 4 piece family bath just off the primary, plus a 2 piece powder room just off the main living area. The Kitchen is updated with granite counters, under cabinet lighting, built in microwave and a handy walk in pantry. This open concept floor plan offers a Dining space that will fit your dining table and it overlooks the Living with its gas fireplace. Gatherings are a breeze with a space for all your guests. The Living walks out to the rear deck where you have a private yard with a large gazebo and space to garden or room for kids to play! There is a separate basement space that belongs to the upper level and separate of the apartment - maybe a mancave, or playroom - it's currently an office with a two piece ensuite bath and a large storage closet. From the walkway of the separate entrance you are lead to the 2 bed apartment, here there is a welcoming Kitchen with granite counters, under cabinet lighting, a dining space that overlooks the Living room and gas fireplace. There are two nicely appointed bedrooms with closets. Don't forget there are separate utility meters for the two separate living spaces also! 3 parking spaces, single garage, in a truly quality built home where you can really feel the difference - when they say a home has a feeling, in this home that is really true. Perfect spaces, income option, private yard, on the edge of the city, close to parks trails, schools. You will be WOWED!
Property Details
Interior
Features
Main Floor
Living
4.46 x 3.47Vinyl Floor
Dining
3.96 x 2.92O/Looks Living / Vinyl Floor / Combined W/Kitchen
Kitchen
3.96 x 3.79Pantry / Granite Counter / Backsplash
Primary
4.3 x 3.51Vinyl Floor / Double Closet / Window
Exterior
Features
Parking
Garage spaces 1
Garage type Attached
Other parking spaces 3
Total parking spaces 4
Property History
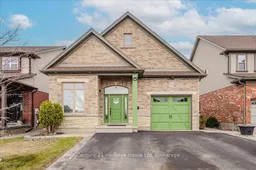 50
50Get up to 0.5% cashback when you buy your dream home with Wahi Cashback

A new way to buy a home that puts cash back in your pocket.
- Our in-house Realtors do more deals and bring that negotiating power into your corner
- We leverage technology to get you more insights, move faster and simplify the process
- Our digital business model means we pass the savings onto you, with up to 0.5% cashback on the purchase of your home
