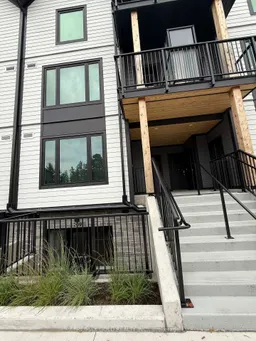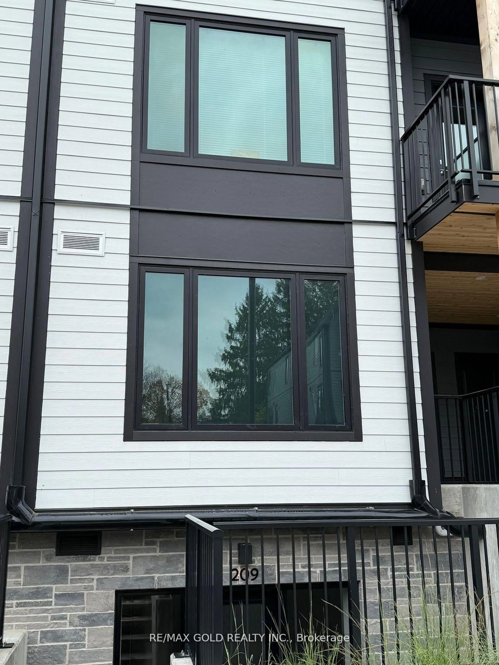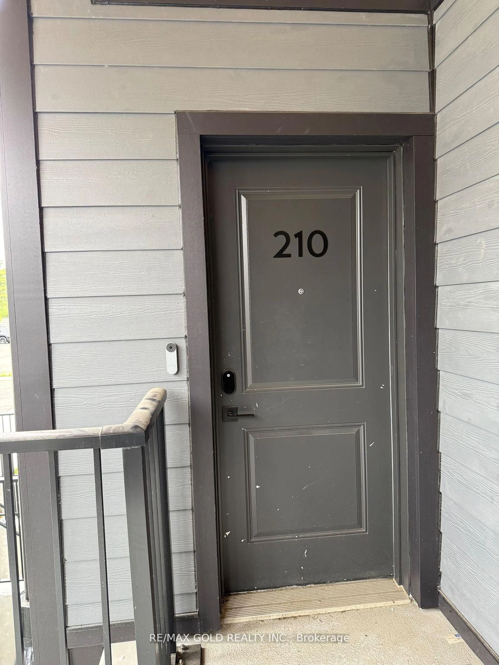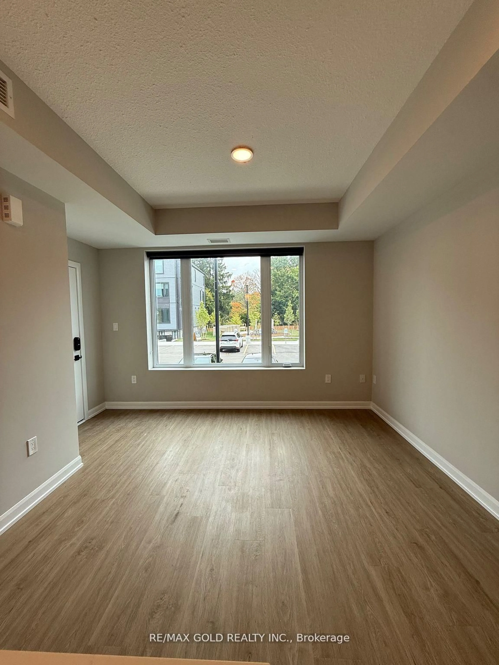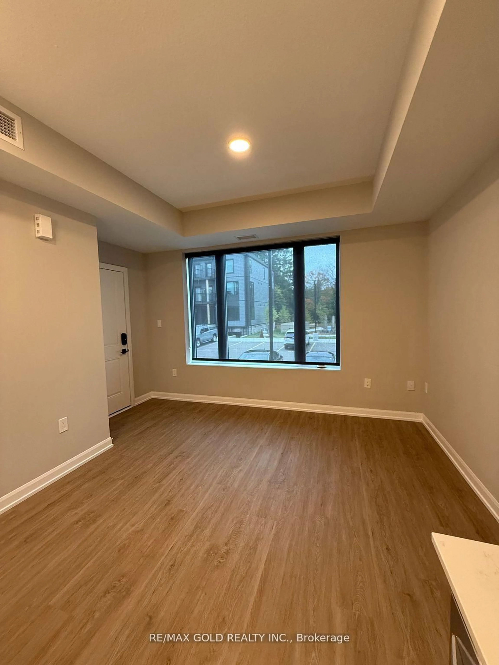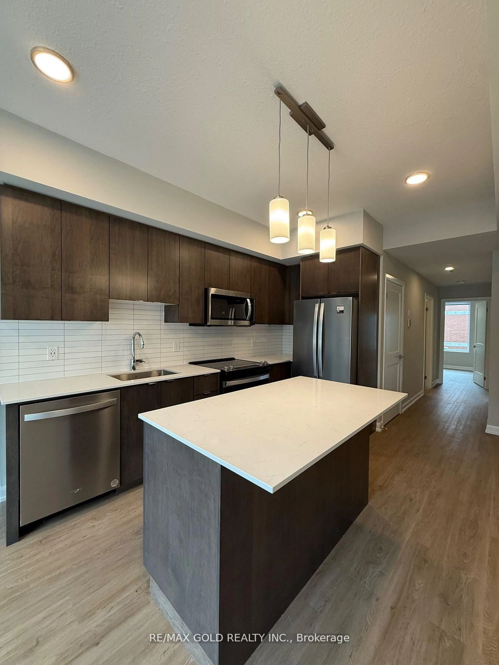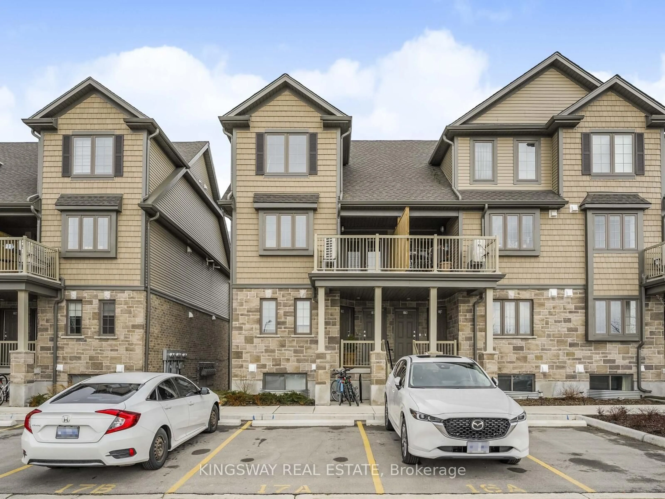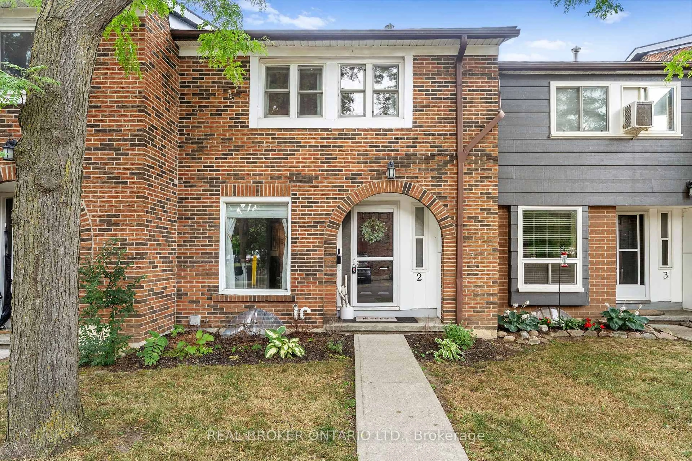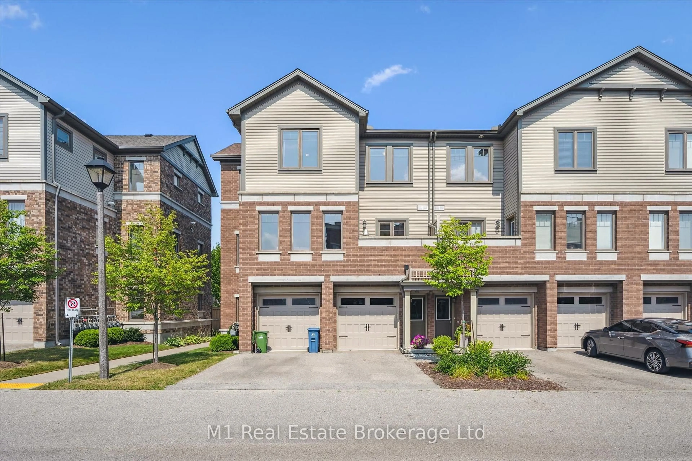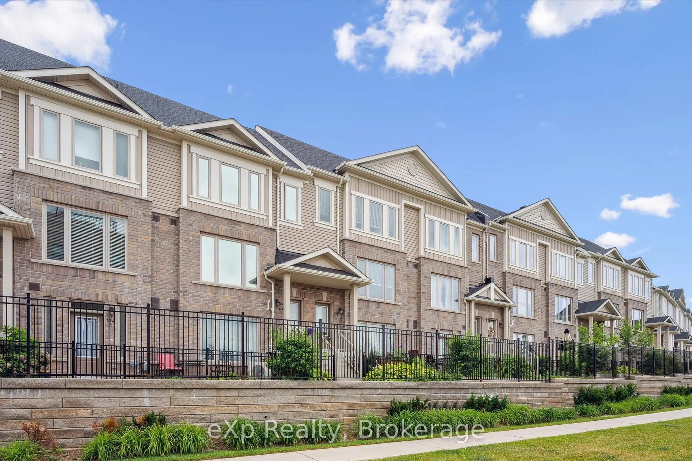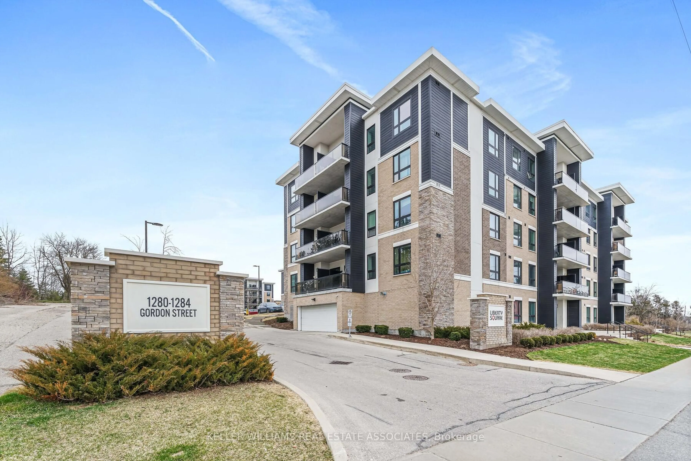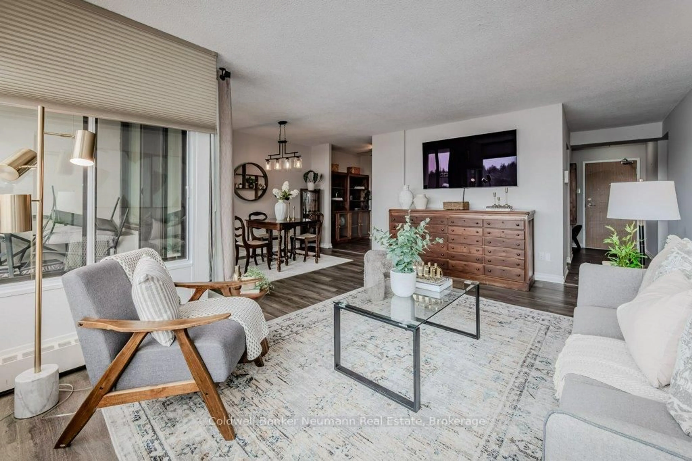708 Woolwich St #210, Guelph, Ontario N1H 7G6
Contact us about this property
Highlights
Estimated valueThis is the price Wahi expects this property to sell for.
The calculation is powered by our Instant Home Value Estimate, which uses current market and property price trends to estimate your home’s value with a 90% accuracy rate.Not available
Price/Sqft$739/sqft
Monthly cost
Open Calculator

Curious about what homes are selling for in this area?
Get a report on comparable homes with helpful insights and trends.
+27
Properties sold*
$500K
Median sold price*
*Based on last 30 days
Description
Welcome to Marquis Modern Towns North Guelphs newest private community just steps from Riverside and Exhibition Parks! With a variety of thoughtfully designed layouts, this boutique development offers something for every lifestyle. Don't miss your chance to secure one of the final release units at attractive pre-construction pricing occupancy is already underway, and Unit 210 is move-in ready today. Unit 210 showcases a sleek open-concept design with over 900 square feet of living space. This upgraded two-bedroom, two-bathroom residence features all premium appliances, a modern kitchen, and a spacious living area perfect for entertaining. The primary suite opens to a private balcony, creating an inviting retreat for morning coffee or evening relaxation. At Marquis, high-end finishes come standard: luxury vinyl plank flooring, Barzotti Eurochoice cabinetry, quartz countertops, a ceramic-tiled shower, and a full-size front-load washer/dryer. Beyond your front door, residents enjoy secure bike storage, a landscaped patio with BBQ area, a children's natural play space, EV rough-ins for future charging, and ample visitor parking. Whether you're investing, downsizing, or buying your first home, Unit 210 at Marquis Modern Towns offers a perfect blend of timeless exterior design and modern interiors all in a walkable, convenient North Guelph location.
Property Details
Interior
Features
Main Floor
Kitchen
3.02 x 4.06Kitchen
3.71 x 3.17Primary
4.62 x 3.052nd Br
3.17 x 2.82Exterior
Features
Parking
Garage spaces -
Garage type -
Total parking spaces 1
Condo Details
Inclusions
Property History
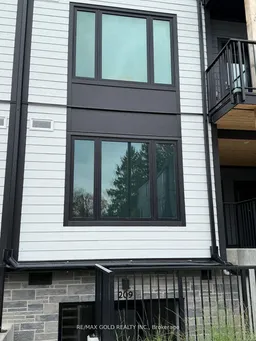 14
14