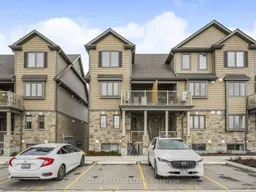Sold 179 days ago
85 Mullin Dr #18A, Guelph, Ontario N1E 0R4
In the same building:
-
•
•
•
•
Sold for $···,···
•
•
•
•
Contact us about this property
Highlights
Sold since
Login to viewEstimated valueThis is the price Wahi expects this property to sell for.
The calculation is powered by our Instant Home Value Estimate, which uses current market and property price trends to estimate your home’s value with a 90% accuracy rate.Login to view
Price/SqftLogin to view
Monthly cost
Open Calculator
Description
Signup or login to view
Property Details
Signup or login to view
Interior
Signup or login to view
Features
Heating: Forced Air
Cooling: Central Air
Basement: Full
Exterior
Signup or login to view
Features
Patio: Terr
Balcony: Terr
Parking
Garage spaces -
Garage type -
Total parking spaces 1
Condo Details
Signup or login to view
Property History
Jul 14, 2025
Sold
$•••,•••
Stayed 82 days on market 32Listing by trreb®
32Listing by trreb®
 32
32Property listed by KINGSWAY REAL ESTATE, Brokerage

Interested in this property?Get in touch to get the inside scoop.


