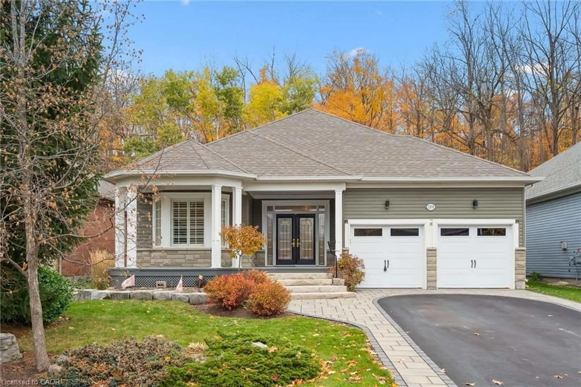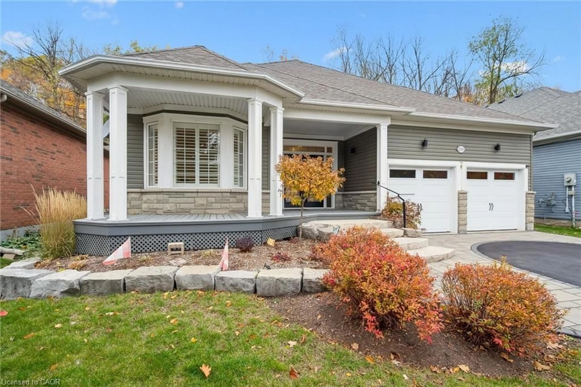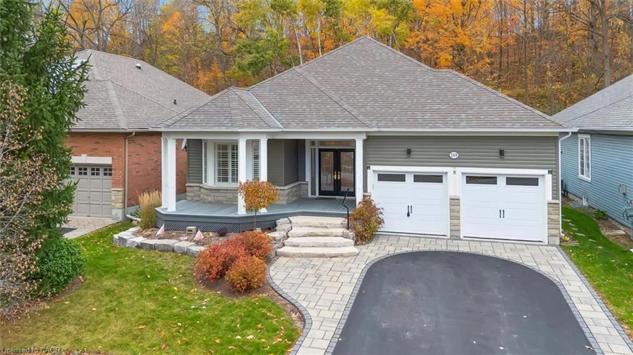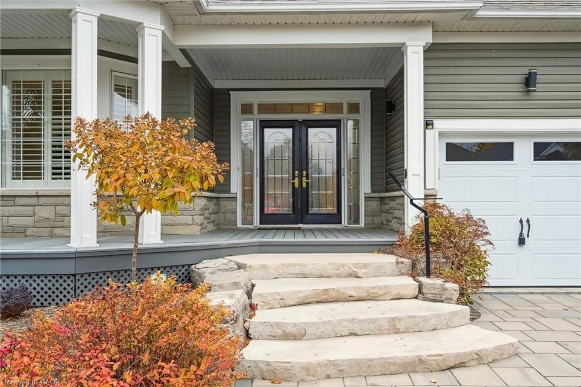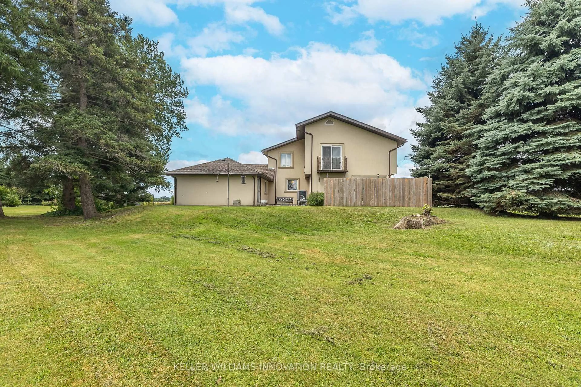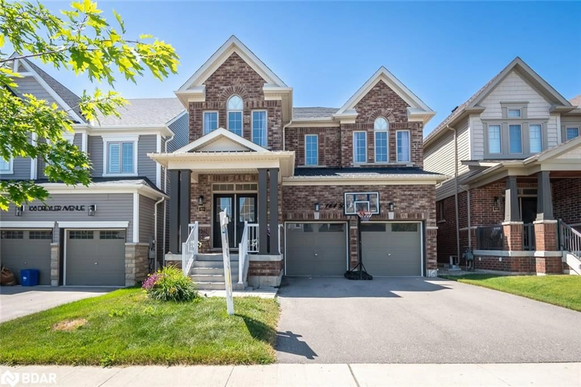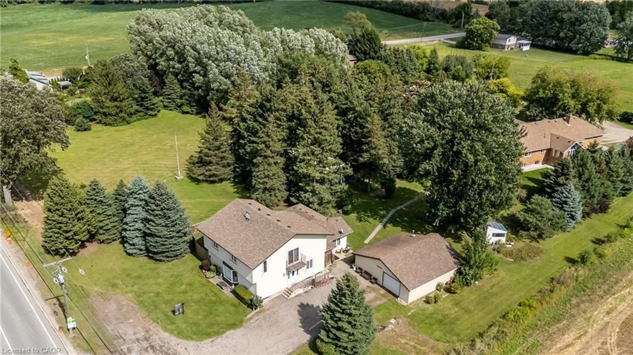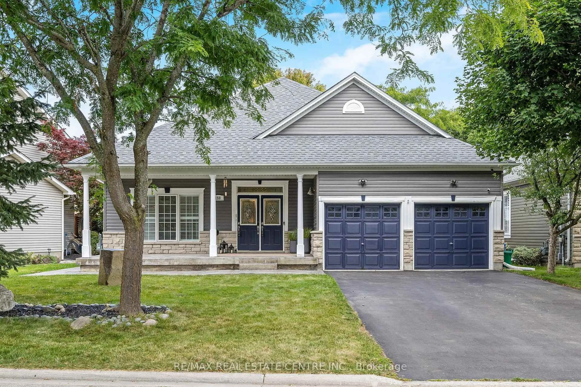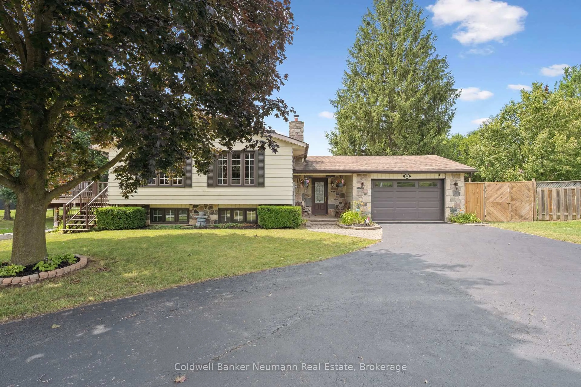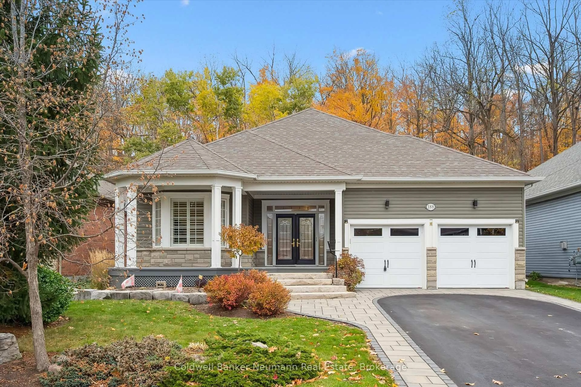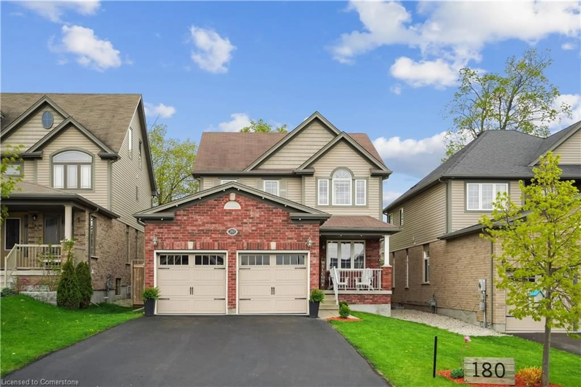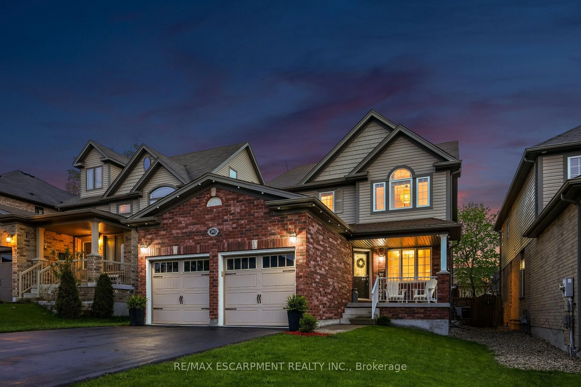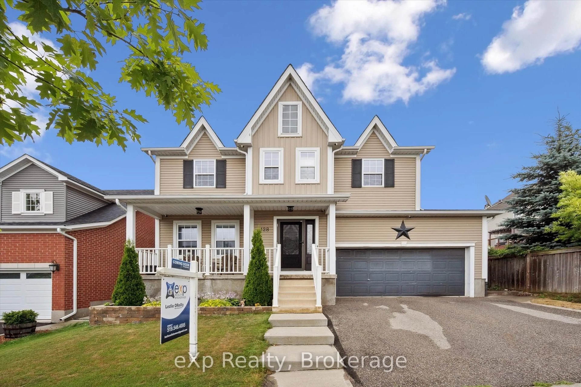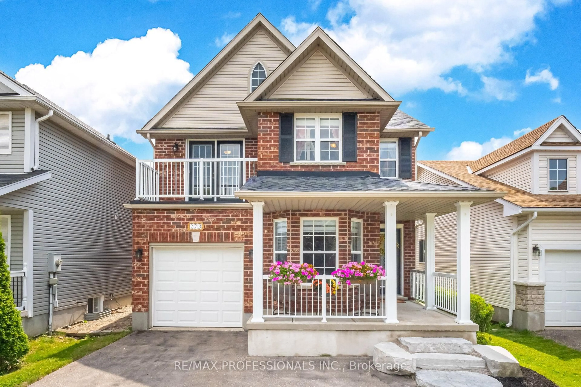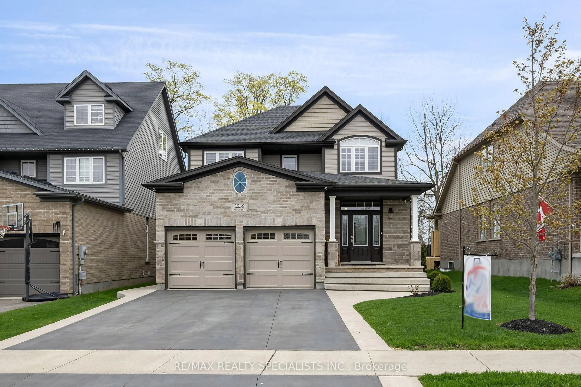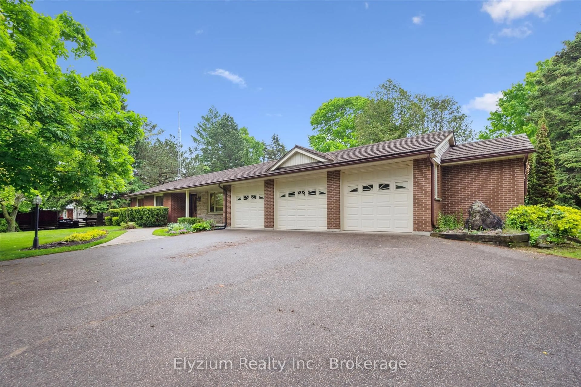188 Ridge Rd, Rockwood, Ontario N0B 2K0
Contact us about this property
Highlights
Estimated valueThis is the price Wahi expects this property to sell for.
The calculation is powered by our Instant Home Value Estimate, which uses current market and property price trends to estimate your home’s value with a 90% accuracy rate.Not available
Price/Sqft$294/sqft
Monthly cost
Open Calculator

Curious about what homes are selling for in this area?
Get a report on comparable homes with helpful insights and trends.
+22
Properties sold*
$1.2M
Median sold price*
*Based on last 30 days
Description
Situated in the quiet village of Rockwood this 1900 sq ft bungalow offers a superb opportunity to enjoy peaceful surroundings backing on to a forever treed ridge. your will be struck by the stone entry leading to the large covered gazebo styled veranda. Once inside the spacious foyer you will see bright den to you left and moving through you will find a huge Chef style kitchen with stainless appliances including a refrigerator, 5 burner dual fuel(gas range electric oven), dishwasher, wine fridge, granite counters, large eating bar and space to spread out with your cooking/baking endeavours and opens to a large dining area with hardwood floors and substantial great room with loads of light crown molding and 5" baseboards throughout.. Garden doors bring you a private comfortable patio to enjoy warm summer evenings The master bedroom is suitable for a king size bed and has an ensuite and walk in closet. An office and/ bedroom and another bedroom and laundry round out the main floor features. In the basement is an open sitting area, bedroom and 4 pc bath with the balance of the basement being unspoiled and ready for your plans be it a workshop, games or theatre room. You will not be disappointed
Property Details
Interior
Features
Basement Floor
Bedroom
3.02 x 3.25Utility Room
12.06 x 16.46Bathroom
2.62 x 1.634-Piece
Recreation Room
4.62 x 4.85Exterior
Features
Parking
Garage spaces 2
Garage type -
Other parking spaces 4
Total parking spaces 6
Property History
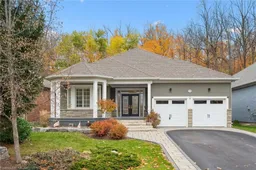 50
50