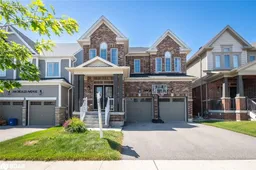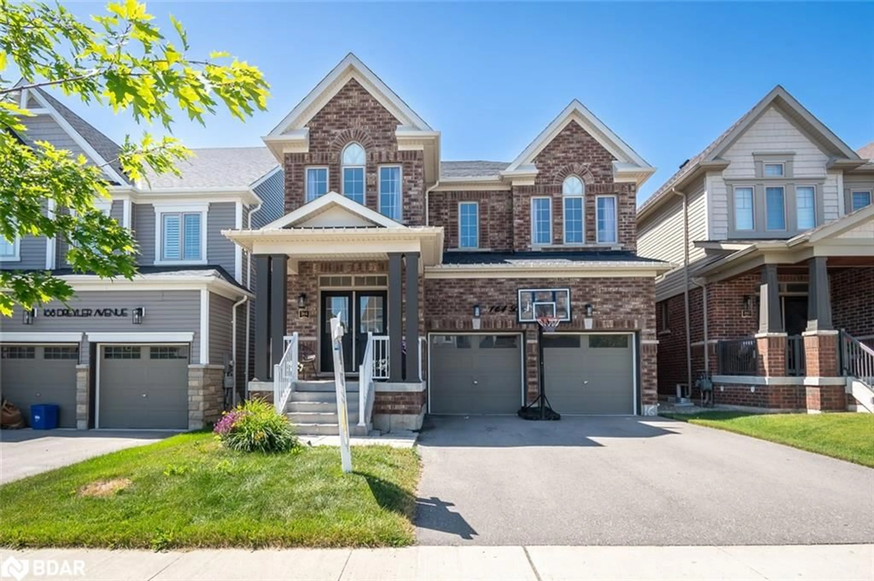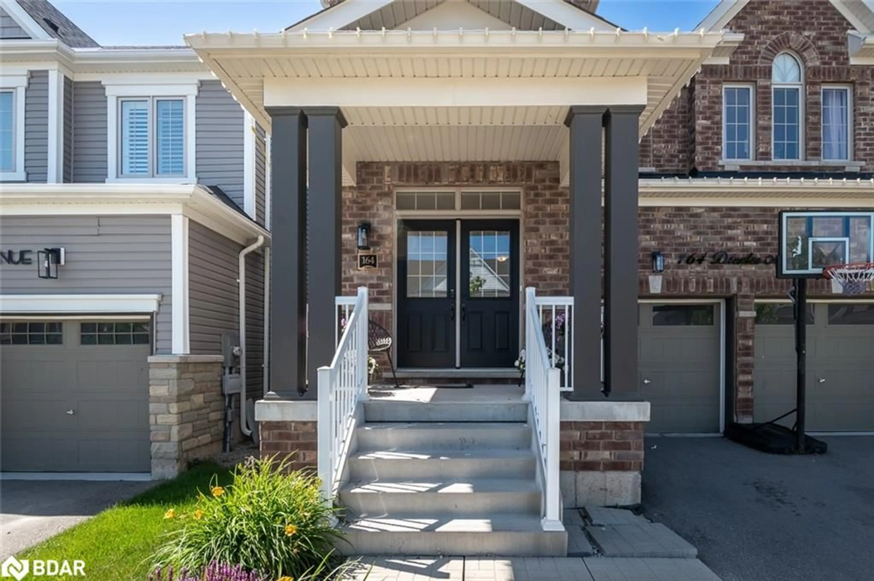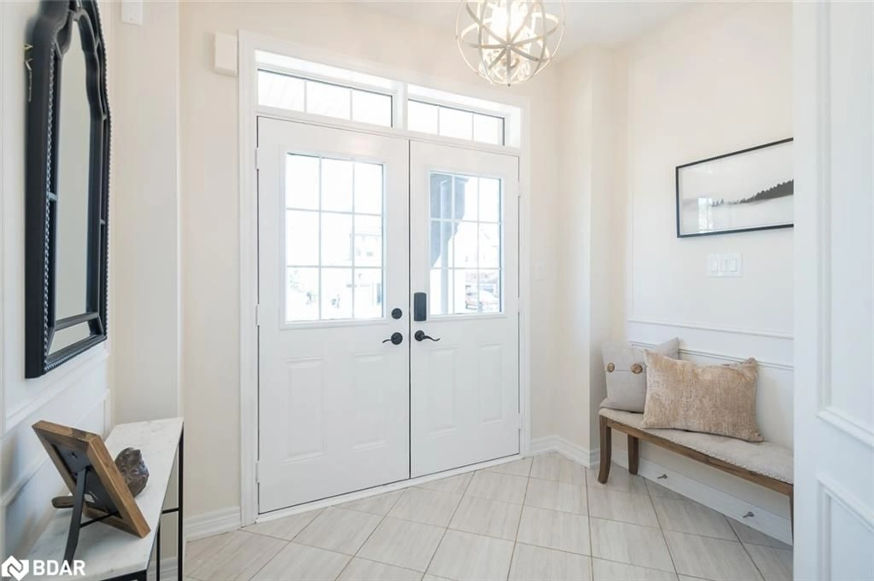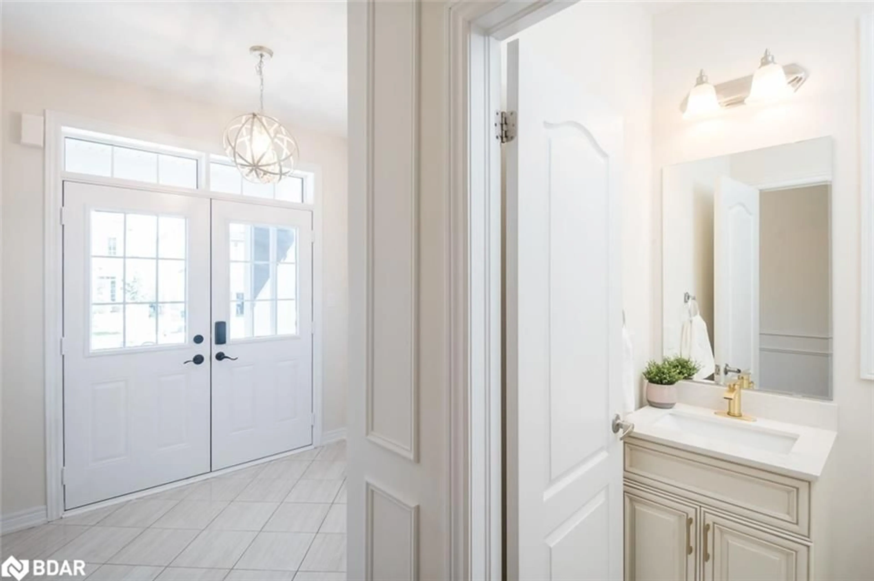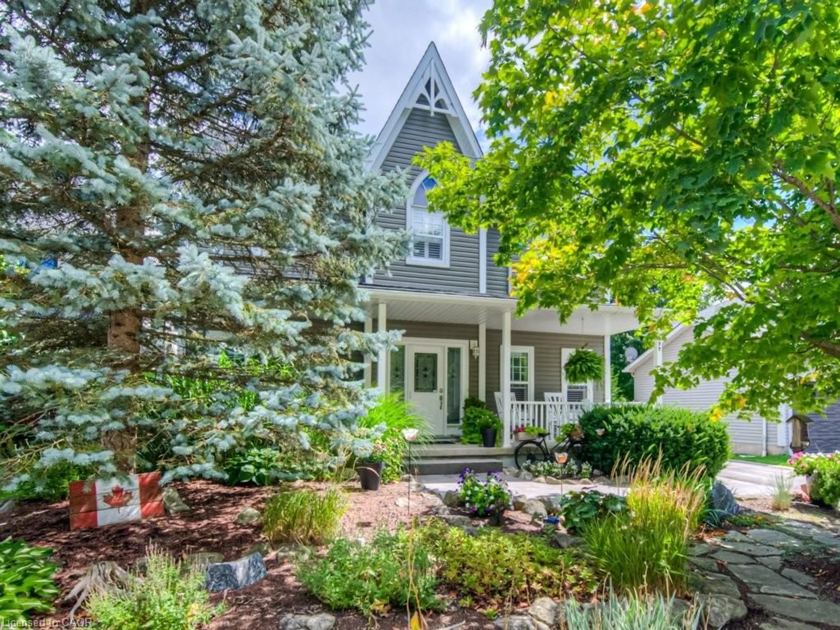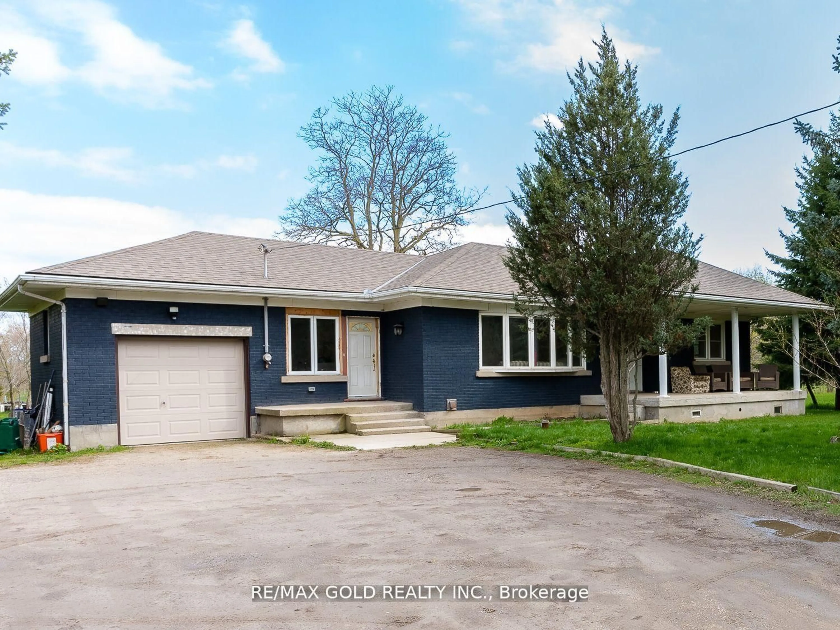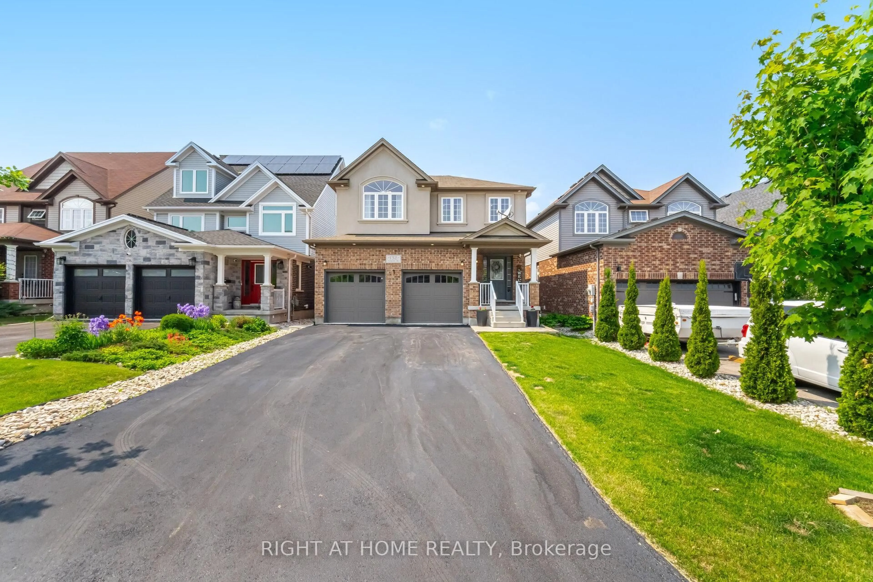164 Drexler Ave, Rockwood, Ontario N0B 2K0
Contact us about this property
Highlights
Estimated valueThis is the price Wahi expects this property to sell for.
The calculation is powered by our Instant Home Value Estimate, which uses current market and property price trends to estimate your home’s value with a 90% accuracy rate.Not available
Price/Sqft$419/sqft
Monthly cost
Open Calculator

Curious about what homes are selling for in this area?
Get a report on comparable homes with helpful insights and trends.
+22
Properties sold*
$1.2M
Median sold price*
*Based on last 30 days
Description
Discover this beautifully upgraded detached home, perfectly positioned just minutes from Rockwood Conservation Area and the charming downtown core. Ideal for families, it’s steps to the library, parks, and school, with a fully fenced backyard that backs onto school grounds. Offering parking for four (two in the garage and two on the driveway), this home features 9ft ceilings on the main floor, upgraded stairs and railings, smooth ceilings, and elegant wainscotting details. The main floor also includes a private office and convenient laundry room with interior garage access. The bright eat-in kitchen is a showstopper, boasting quartz countertops with a waterfall island and matching backsplash, stainless steel appliances, extended cabinetry with crown moulding, and abundant storage. The open-concept family room features a cozy gas fireplace, while the distinct dining area is perfect for entertaining, both enhanced by hardwood flooring and upgraded lighting. Upstairs, spacious bedrooms offer hardwood floors and large closets, including a primary suite with a walk-in closet and a luxurious 5-piece ensuite with a vessel tub. The versatile flex space can easily be converted to an additional bedroom. Bathrooms throughout are thoughtfully upgraded with beveled tiles and extra drawers in vanities, including a Jack and Jill bath and another 4pc main bath. The pre-planned open basement, with larger windows and cold cellar, awaits your personal touch, complete with sump pump, water softener, and reverse osmosis system. A must-see home blending comfort, style, and convenience!
Property Details
Interior
Features
Main Floor
Foyer
2.72 x 2.57Laundry
2.31 x 1.75Bathroom
1.37 x 1.652-Piece
Dining Room
3.63 x 4.70Exterior
Features
Parking
Garage spaces 2
Garage type -
Other parking spaces 2
Total parking spaces 4
Property History
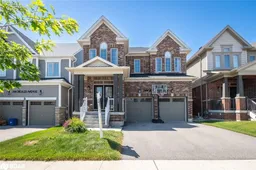 40
40