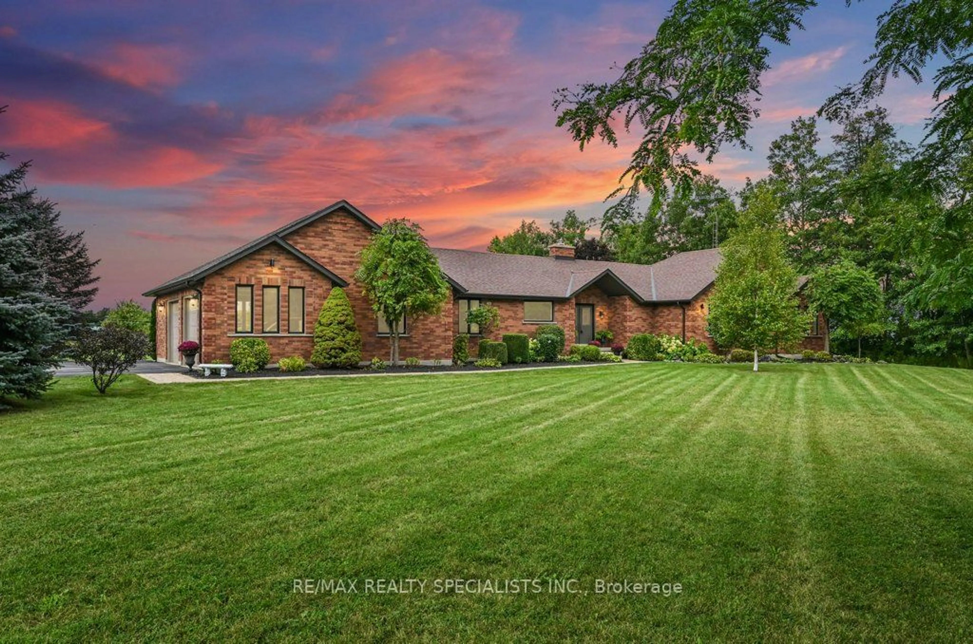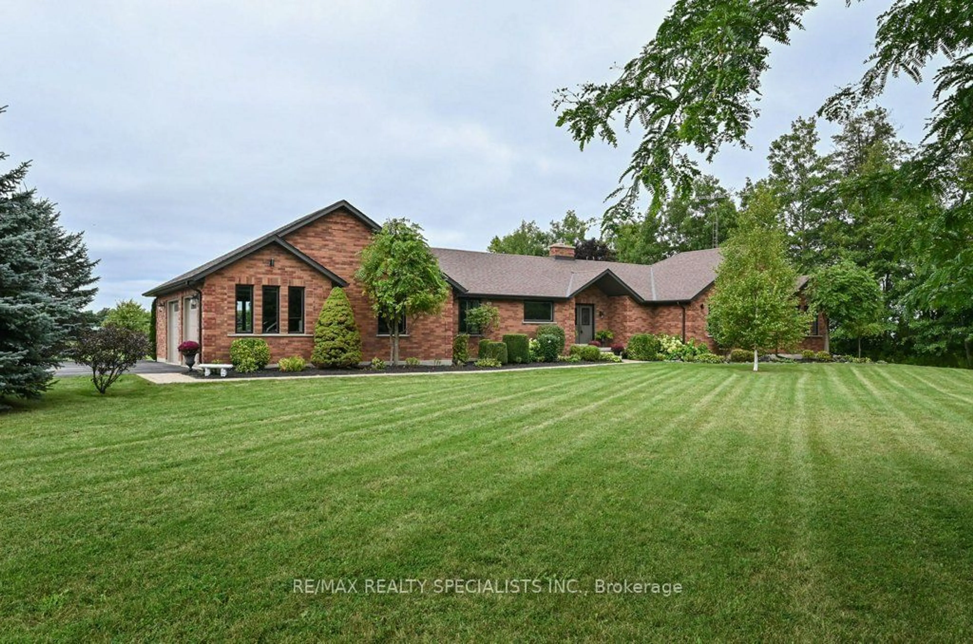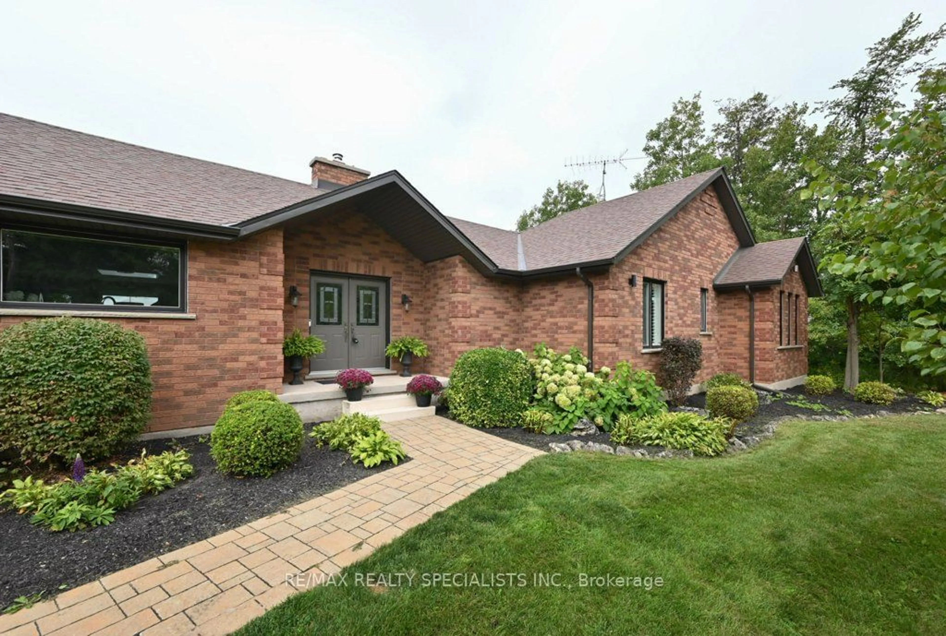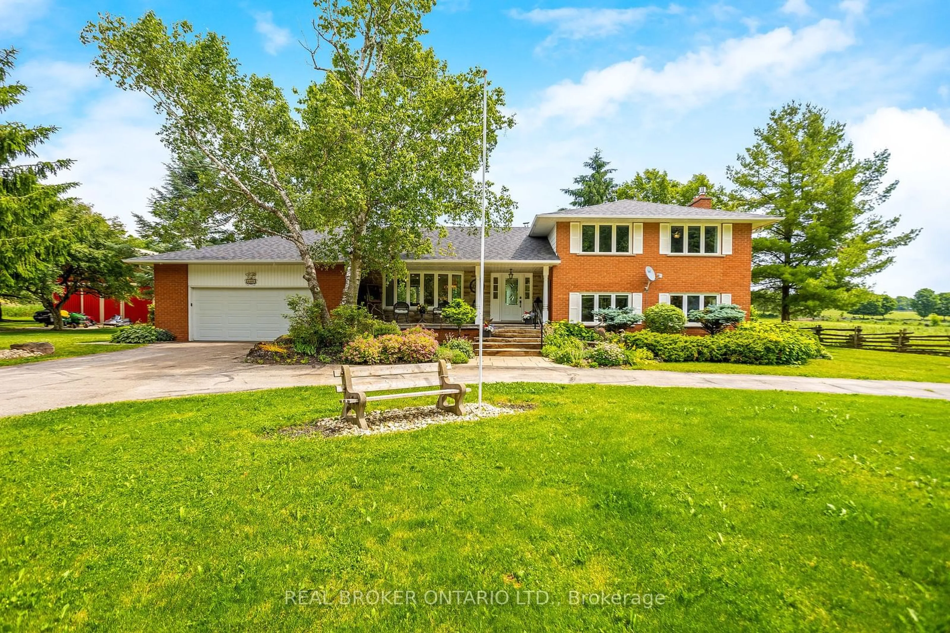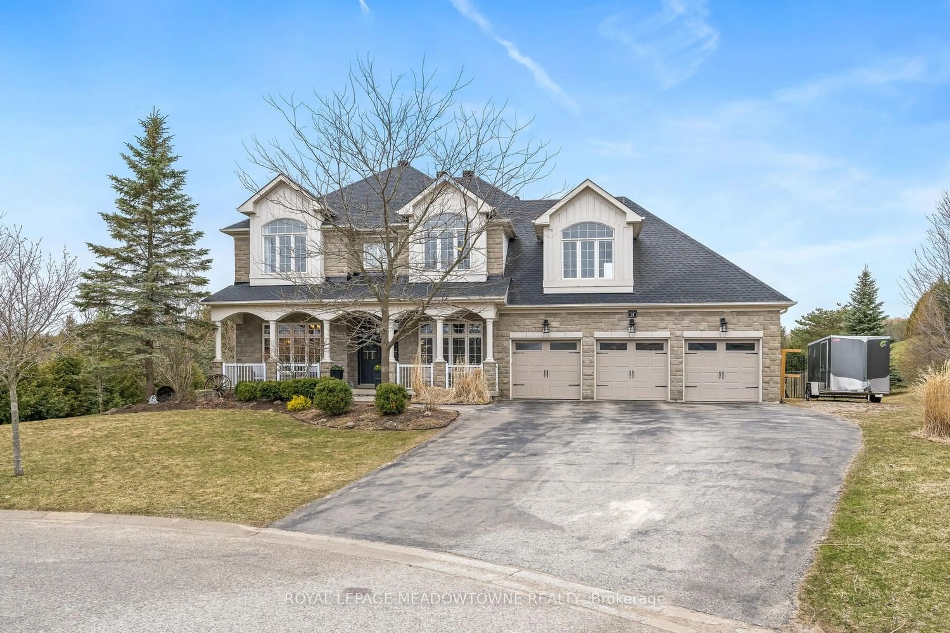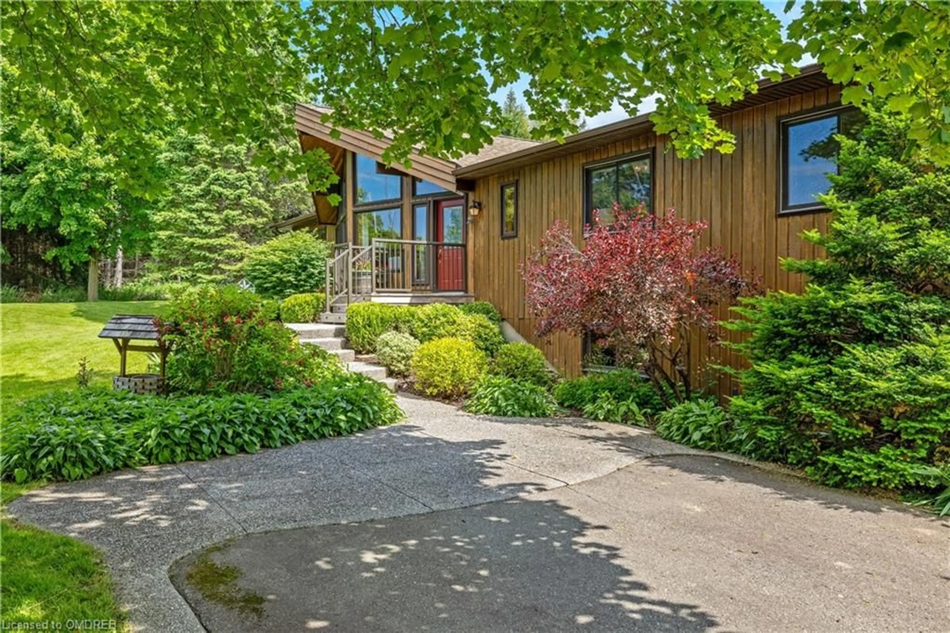9342 9 Sdrd, Erin, Ontario N0B 1T0
Contact us about this property
Highlights
Estimated ValueThis is the price Wahi expects this property to sell for.
The calculation is powered by our Instant Home Value Estimate, which uses current market and property price trends to estimate your home’s value with a 90% accuracy rate.$1,738,000*
Price/Sqft$809/sqft
Days On Market138 days
Est. Mortgage$7,726/mth
Tax Amount (2023)$8,358/yr
Description
This is it...Rural Erin at it's best, tucked away on a sideroad..Best secret in town.. Surrounded by estate country homes, yet close to schools and beautiful Main street in Erin. Custom built raised bungalow with 4 generous bedrooms, 3 baths, main floor office and laundry. Gorgeous open concept Great room with vaulted ceilings, floor to ceiling fireplace and walkout to absolutely huge deck overlooking firepit. Bright open, custom kitchen adjacent to large dining room. Master has custom ensuite & w/in closet. Basement unfinished with large above grade, over sized windows, 8.5' ceilings and sprawling space with sep. staircase, cold cellar R/in bath, workshop & loads of storage space. Double door, 3 car garage that stores all the equipment & cars. Beautiful level 2.27 acreage with paved drive for 20+ cars. This home has all the bells and whistles...and more. Immaculately and professionally maintained. Main floor access to garage and sep. service staircase to basement. Truly a rare find.
Property Details
Interior
Features
Main Floor
Great Rm
7.30 x 5.58Hardwood Floor / Fireplace / Open Concept
Dining
5.82 x 3.65Open Concept / Porcelain Floor / Bay Window
Kitchen
3.65 x 3.65Open Concept / Porcelain Floor / Stainless Steel Appl
Prim Bdrm
5.50 x 3.70Hardwood Floor / 3 Pc Ensuite / W/I Closet
Exterior
Features
Parking
Garage spaces 3
Garage type Built-In
Other parking spaces 19
Total parking spaces 22
Property History
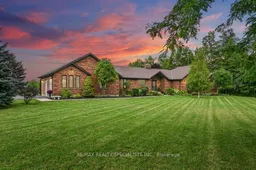 40
40Get up to 1% cashback when you buy your dream home with Wahi Cashback

A new way to buy a home that puts cash back in your pocket.
- Our in-house Realtors do more deals and bring that negotiating power into your corner
- We leverage technology to get you more insights, move faster and simplify the process
- Our digital business model means we pass the savings onto you, with up to 1% cashback on the purchase of your home
