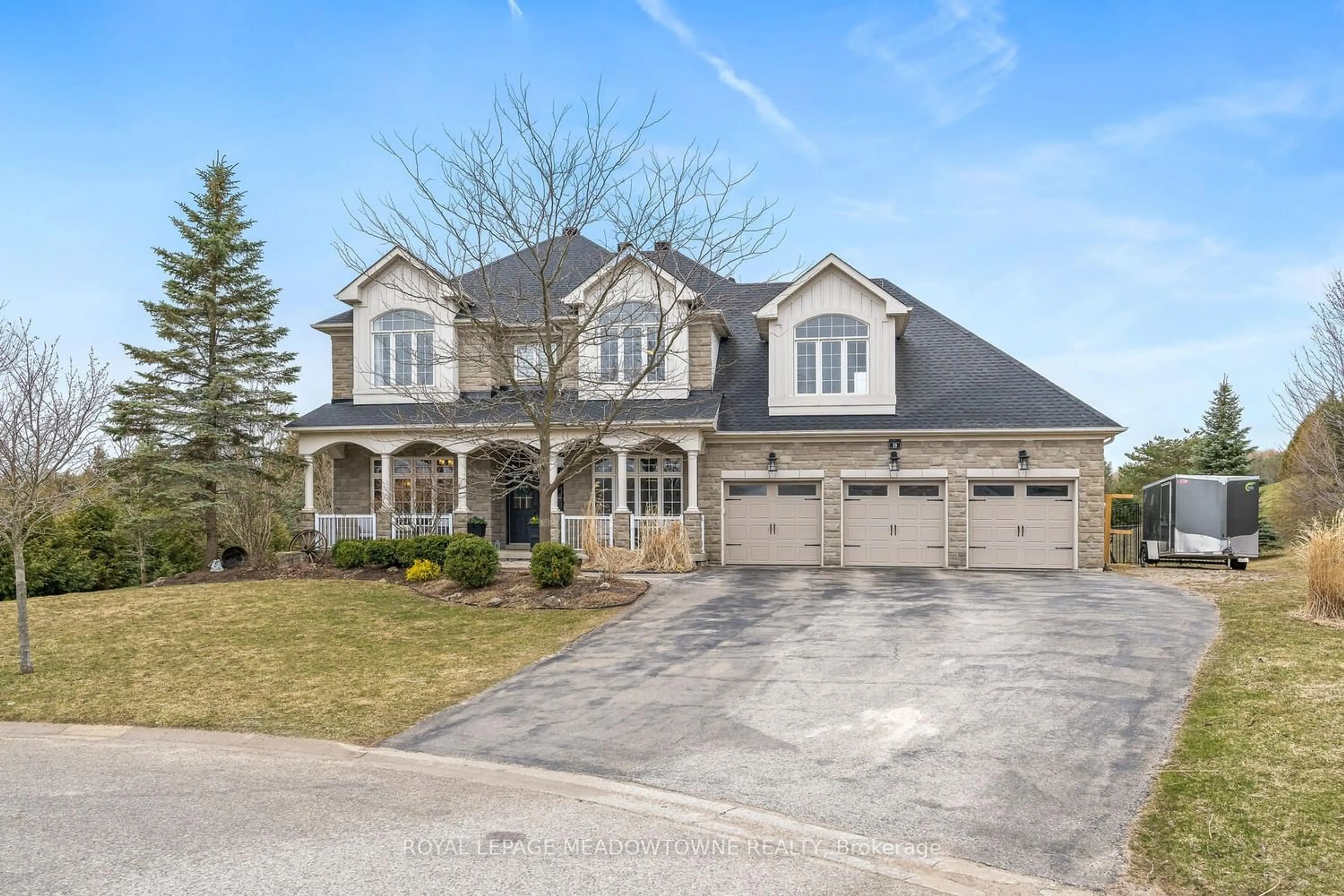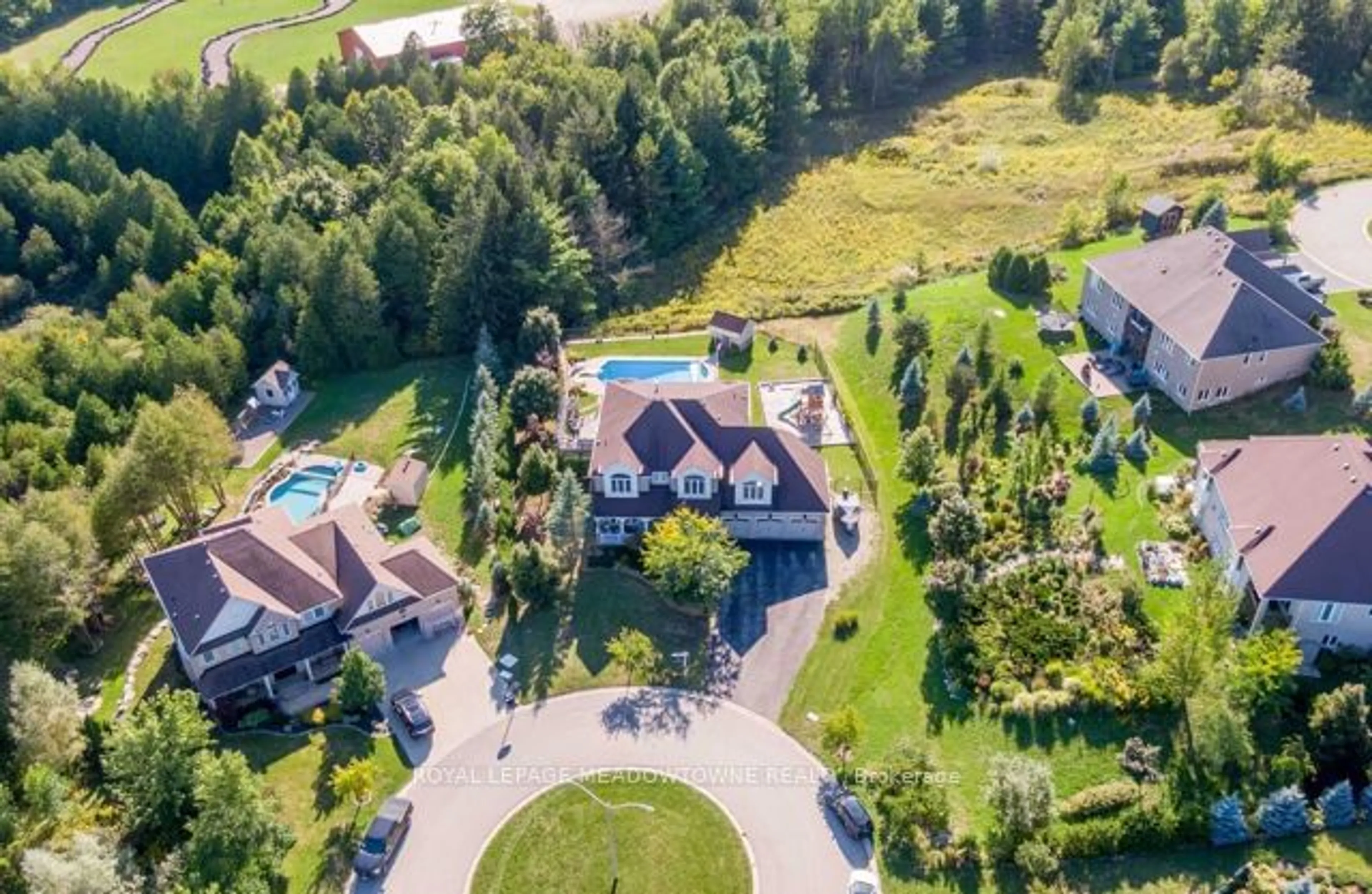39 Leader Crt, Erin, Ontario N0B 1Z0
Contact us about this property
Highlights
Estimated ValueThis is the price Wahi expects this property to sell for.
The calculation is powered by our Instant Home Value Estimate, which uses current market and property price trends to estimate your home’s value with a 90% accuracy rate.$2,083,000*
Price/Sqft$461/sqft
Days On Market73 days
Est. Mortgage$8,155/mth
Tax Amount (2023)$10,171/yr
Description
Indulge in the luxurious charm of this executive-style home, boasting a premium private backyard, awaiting your presence! This beautiful executive-style home offers an elegant space with 10-foot ceilings above grade throughout, perfectly suited for multi-generational families. The kitchen is an entertainer's dream, featuring quartz countertops, stainless steel appliances, built-in pantry shelving, and large windows offering stunning views. The Grand room lives up to its name with its extra-large windows and built-in shelves, creating an ideal setting for family gatherings. Equipped with speaker receivers throughout, seamlessly extending into the backyard, this home amplifies your entertainment experience both indoors and outdoors. The (2) Gas Fireplaces have been recently cleaned and maintained professionally. The backyard is a paradise, complete with a large in-ground heated chlorine pool, hot tub, and children's playground nestled against a lovely forest backdrop - If you prefer to stay inside, you can enjoy watching movies in your own personal movie theatre on the large built-in screen and projector system, while also indulging in the dry bar located in the basement. Additionally, the house features a huge HEATED 3-car garage. Step into your dream home, where every box on your wishlist is not just checked but exceeded!
Property Details
Interior
Features
Main Floor
Breakfast
4.02 x 4.05Tile Floor / Bay Window / W/O To Deck
Kitchen
4.01 x 5.03Tile Floor / Custom Backsplash / Quartz Counter
Office
3.38 x 4.04Hardwood Floor / Double Doors / O/Looks Frontyard
Great Rm
7.66 x 17.70Hardwood Floor / Gas Fireplace / Large Window
Exterior
Features
Parking
Garage spaces 3
Garage type Attached
Other parking spaces 6
Total parking spaces 9
Property History
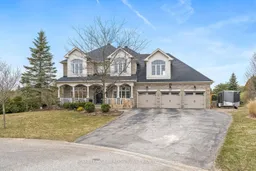 39
39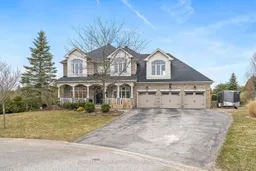 39
39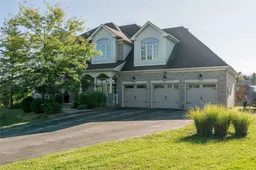 40
40Get up to 1% cashback when you buy your dream home with Wahi Cashback

A new way to buy a home that puts cash back in your pocket.
- Our in-house Realtors do more deals and bring that negotiating power into your corner
- We leverage technology to get you more insights, move faster and simplify the process
- Our digital business model means we pass the savings onto you, with up to 1% cashback on the purchase of your home
