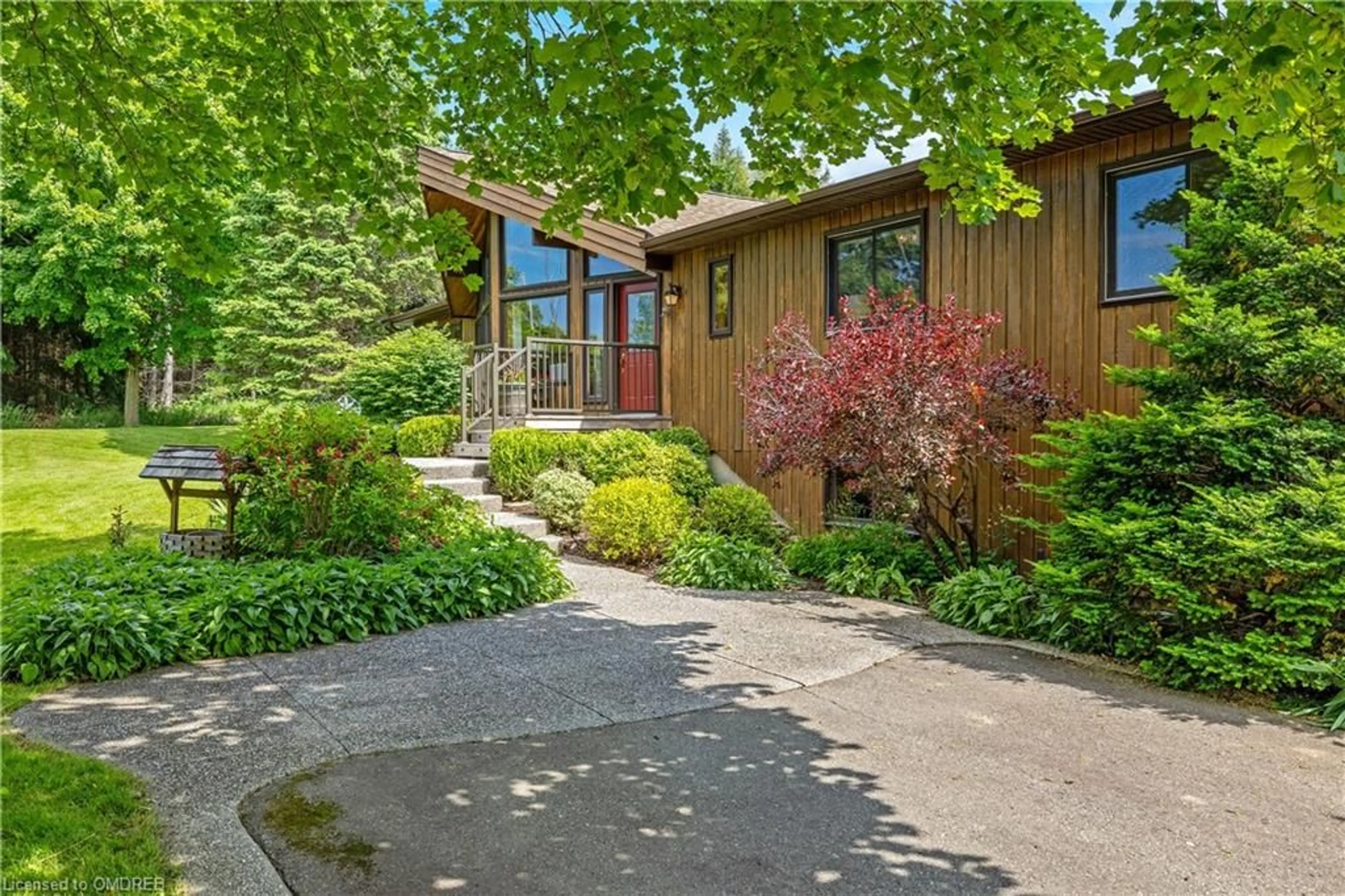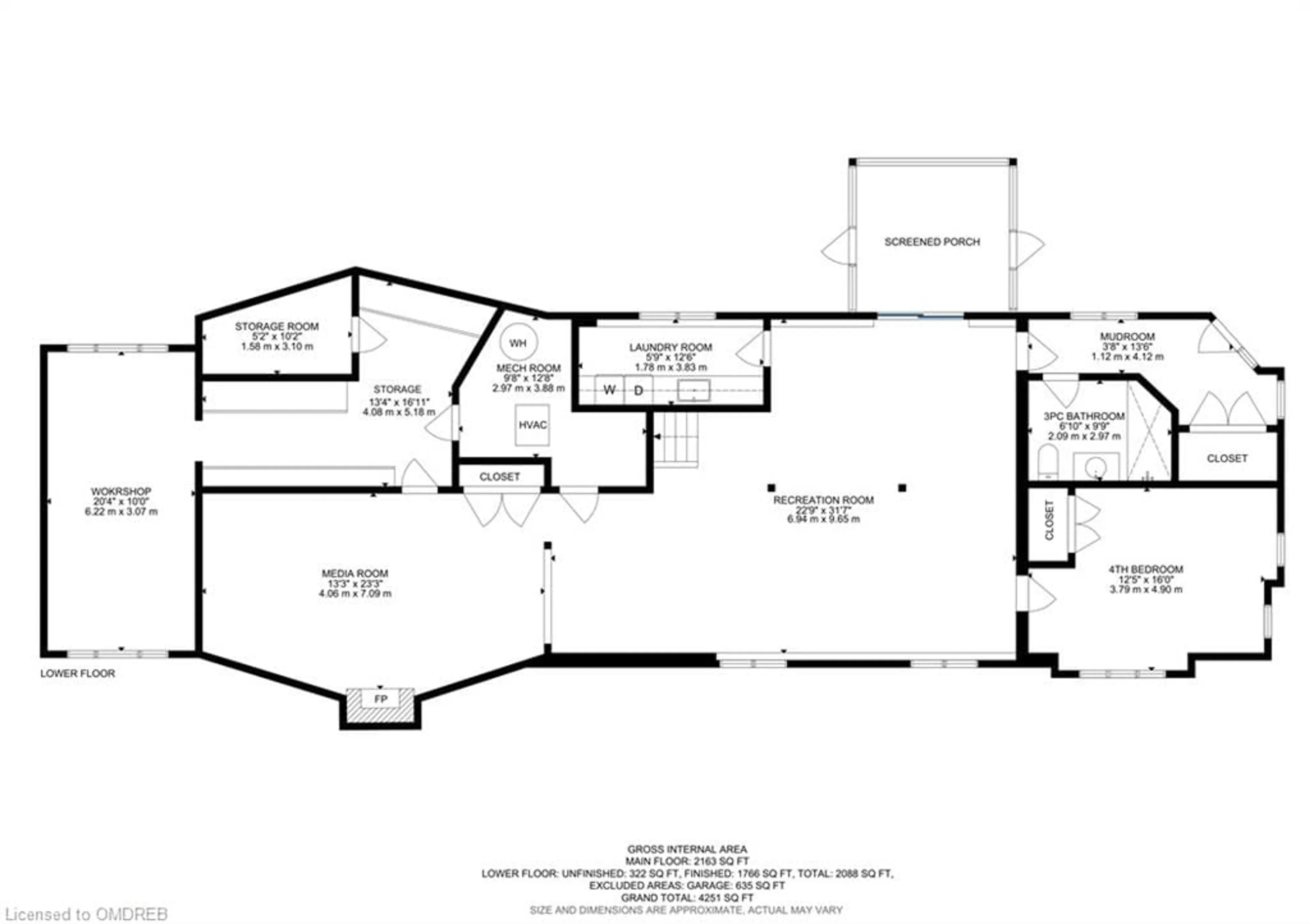4985 Sixth Line, Erin, Ontario L7J 2L8
Contact us about this property
Highlights
Estimated ValueThis is the price Wahi expects this property to sell for.
The calculation is powered by our Instant Home Value Estimate, which uses current market and property price trends to estimate your home’s value with a 90% accuracy rate.$1,741,000*
Price/Sqft$411/sqft
Est. Mortgage$7,296/mth
Tax Amount (2023)$7,974/yr
Days On Market59 days
Description
Welcome to country living in rural Erin! This custom Valhalla bungalow offers 3+1 bedrooms and 3 bathrooms set on nearly an acre, with woods behind and to one side and scenic farm fields across. A detached oversized garage, with power and room for up to 4 cars, welcomes you from the circular paved driveway with additional parking for 5. As you step inside, the natural warmth of wood graces the main floor, complemented by vaulted cedar ceilings, glulam beams and ample windows, ensuring lots of natural light, comfort and style throughout. The heart of this home is the eat-in kitchen, featuring elegant oak cabinetry, a spacious pantry, a sit-up breakfast bar, and black stainless-steel appliances. Walk-outs to the generous deck are perfect for morning coffee or al fresco dining amidst the serene countryside. The primary bedroom suite is a true sanctuary, offering a sitting area, walk-in closet, 4-piece semi-ensuite, and a private wraparound balcony providing a peaceful spot to unwind. The walkout basement features a large recreation room, a cozy media room with a propane fireplace, and walkout to a screened in room. This versatile space, with a 4th bedroom and 3-piece bathroom, provides additional living quarters and has potential for an in-law suite. Every inch of this home speaks of quality and attention to detail - this bungalow was built to stand the test of time!
Property Details
Interior
Features
Basement Floor
Laundry
Bathroom
3-piece / tile floors
Recreation Room
9.63 x 6.93broadloom / tile floors / walkout to balcony/deck
Media Room
7.09 x 4.04Fireplace
Exterior
Features
Parking
Garage spaces 4
Garage type -
Other parking spaces 5
Total parking spaces 9
Property History
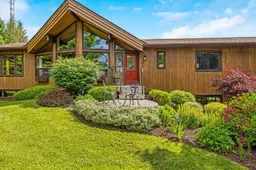 40
40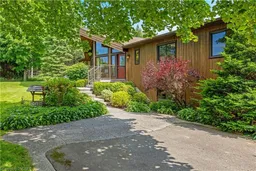 50
50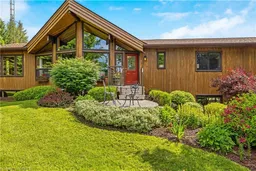 50
50Get up to 1% cashback when you buy your dream home with Wahi Cashback

A new way to buy a home that puts cash back in your pocket.
- Our in-house Realtors do more deals and bring that negotiating power into your corner
- We leverage technology to get you more insights, move faster and simplify the process
- Our digital business model means we pass the savings onto you, with up to 1% cashback on the purchase of your home
