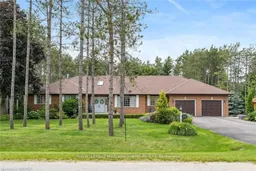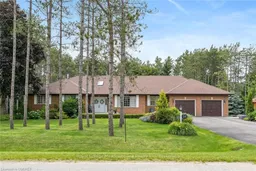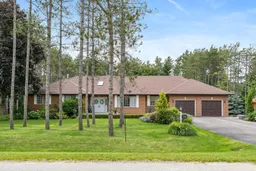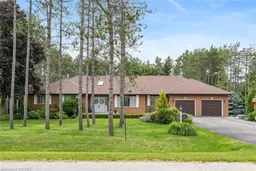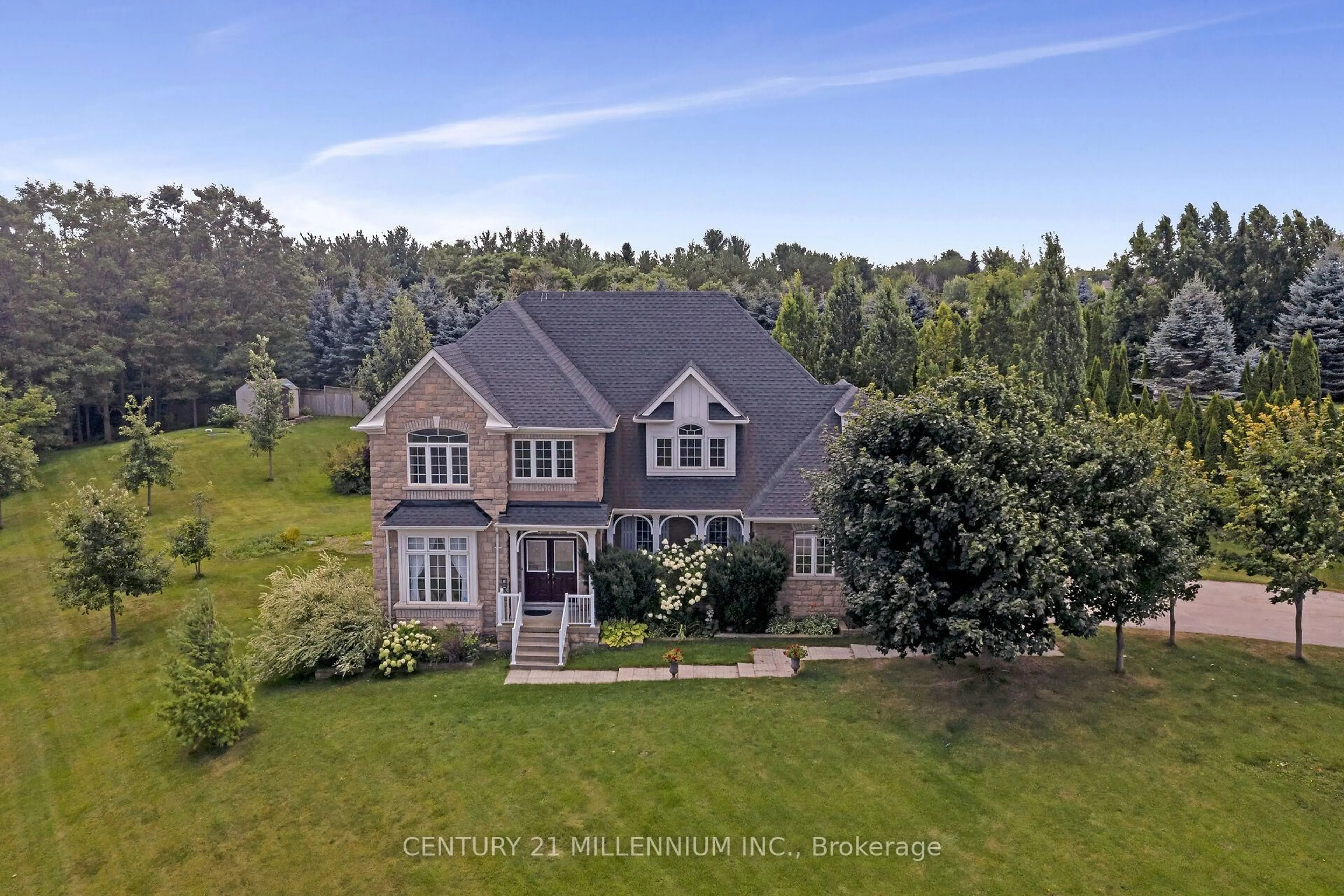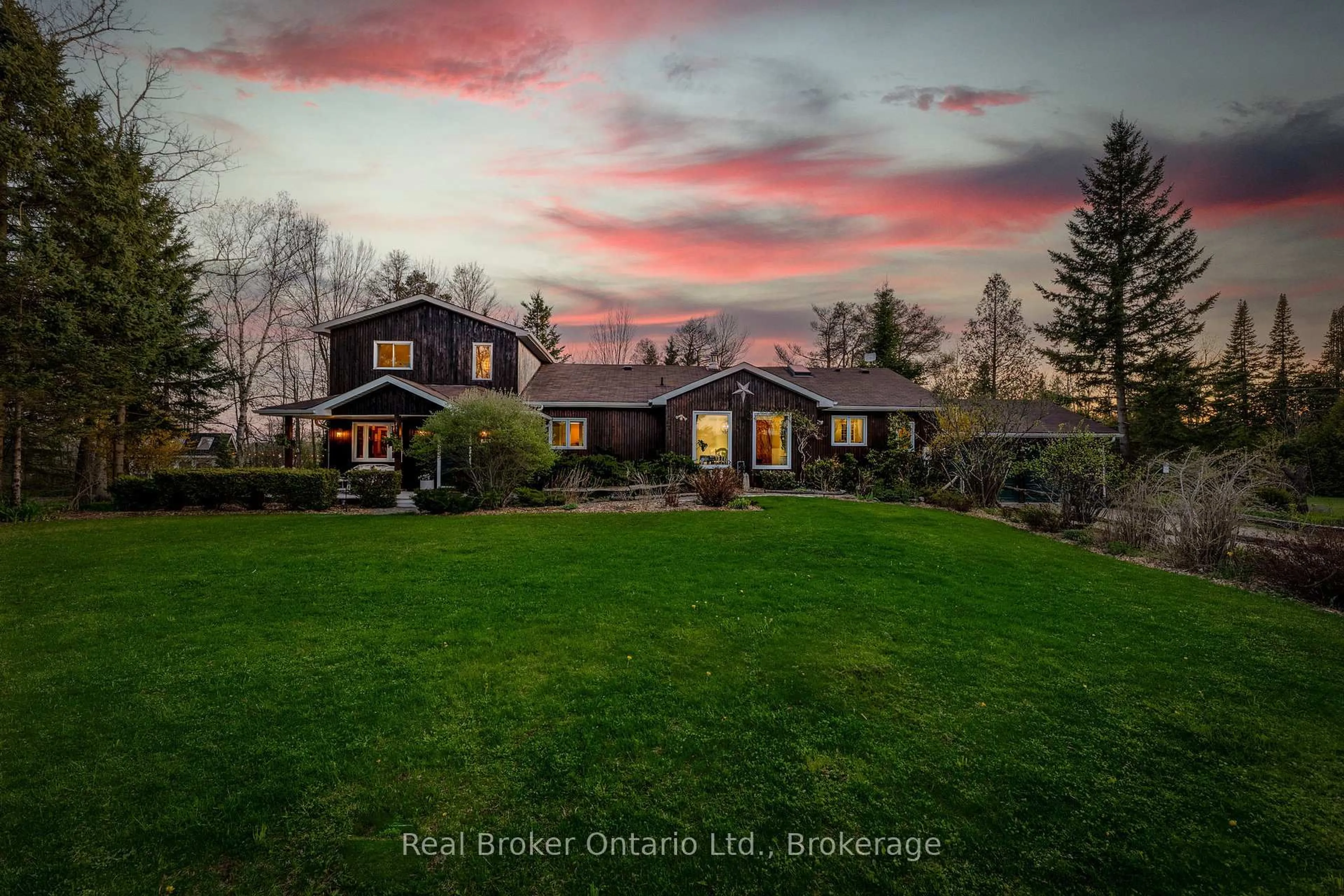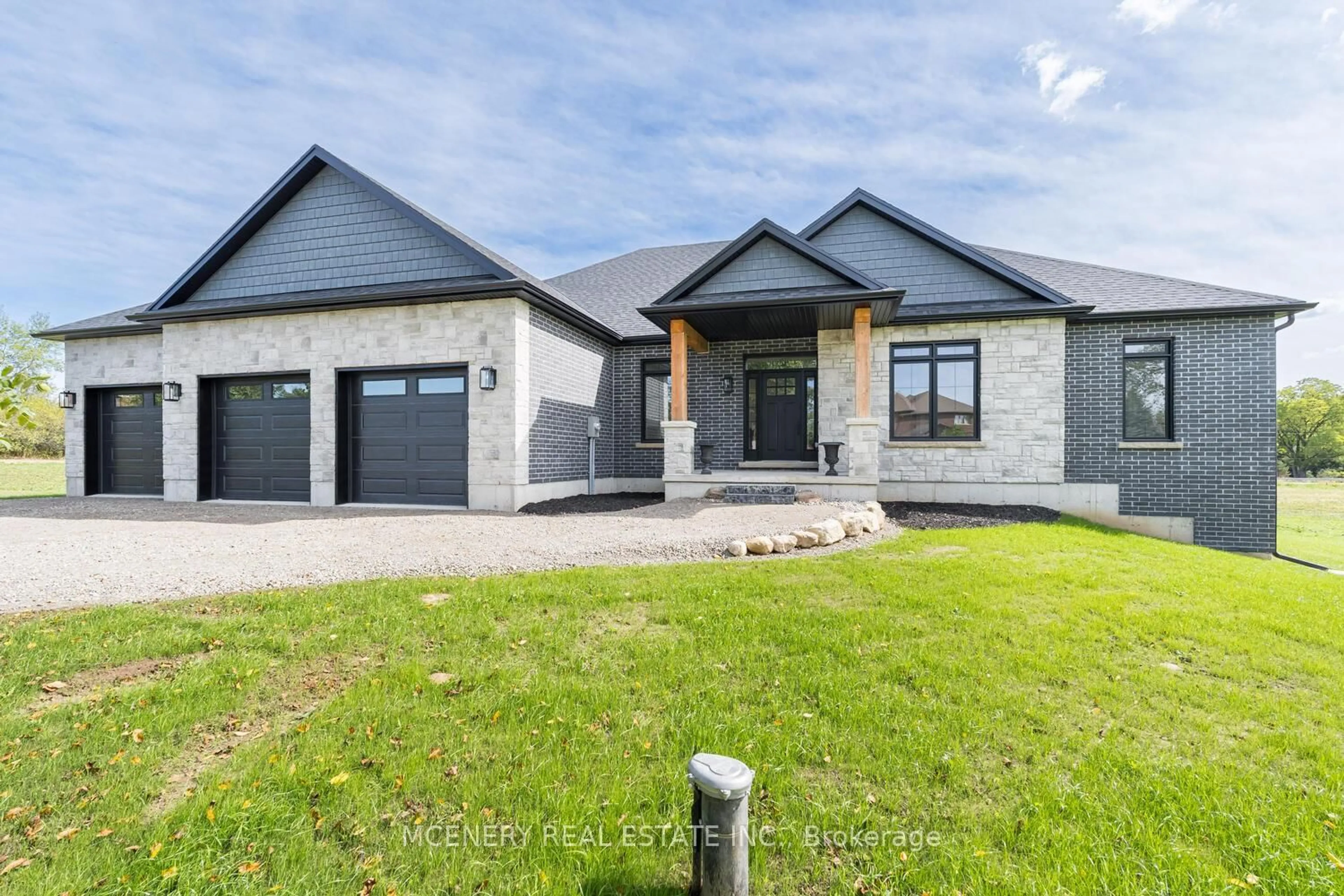Don't miss this exceptional 4-bdrm, 5-bath bungalow w/finished lower level * Nestled on a private 1-acre professionally landscaped lot, this home boasts numerous quality upgrades * You'll be surprised by the size & multiple living areas, including a family room w/fireplace & walk-out to deck, large dining area overlooking the living room w/vaulted ceilings & a stunning stone accent wall w/fireplace, and gorgeous sunroom addition w/heated floors & fireplace overlooking the backyard * At the heart of the home, the large updated kitchen has stainless steel built-in appliances, white cabinets & granite counters * It was designed with a love for cooking; offering ample counterspace & storage * The large windows in the kitchen, family room & sunroom bring the outside beauty in, creating a serene & seamless connection with nature * The spacious primary suite offers a walk-in closet, W/O to sunroom, and beautifully updated 5-pc ensuite w/quartz counters, heated floors, separate shower, and luxurious soaker tub w/jets * The other bedrooms are generously sized w/ample closet space * The lower level has a large living area, extra large bedroom, 3-pc bath & roughed-in kitchen plumbing + W/O to backyard * There are abundant gardens & trees for privacy, along with a 2-level deck, gazebo, and fenced area for children & pets * There's a handy storage/utility area with access from the home to the backyard through double doors; making it perfect for all your toys & garden equipment * The driveway & garage accommodates 8-10 cars, plus there's a concrete driveway for an RV or trailer * This home combines classic comforts with serene outdoor living, making it ideal for families, entertainers, & nature enthusiasts alike * Located in desirable Pine Ridge Estates ~ just minutes to Erin village with charming shops, restaurants, arena, community theatre & schools * For the outdoor enthusiast, theres plenty of trails, conservation areas, parks, tennis courts, golf courses, ski club & more!
Inclusions: Existing window treatments (except living room), electric light fixtures & ceiling fans; Stainless steel Bosch fridge; Built-in Kitchen Aid oven; Kitchen Aid gas cooktop; Panasonic Microwave; Bosch dishwasher; LG washer & dryer; Kitchen Aid fridge in garage (as is ~ older model); Kelvinator freezer in basement (as is ~ not used by current owners); All washroom mirrors & cabinets; Nest programmable thermostat; 3 gas fireplaces; Smoke & carbon monoxide detectors; Napoleon furnace; American Standard central air conditioner; Kinetico water softener; Trojan Max Ultraviolet water treatment system; Flo-Thru pressure tank; John Wood water heater; Generac generator; Alarm system (as is ~ deactivated); Shelf/coat hooks in laundry room & back hall; Shelves in pantry; Wood shelf in rec room (attached to wall); 2 garage door openers, 2 remote controls & 1 programmable keypad; Retractable awning; Napoleon Pro500 natural gas BBQ; Cedar gazebo & contents; Ring doorbell (See Schedule C attached)
