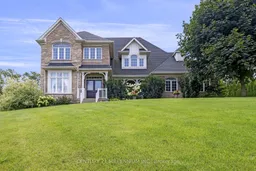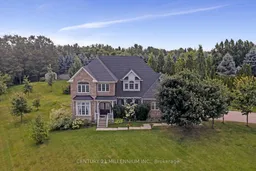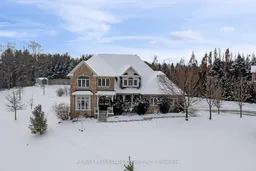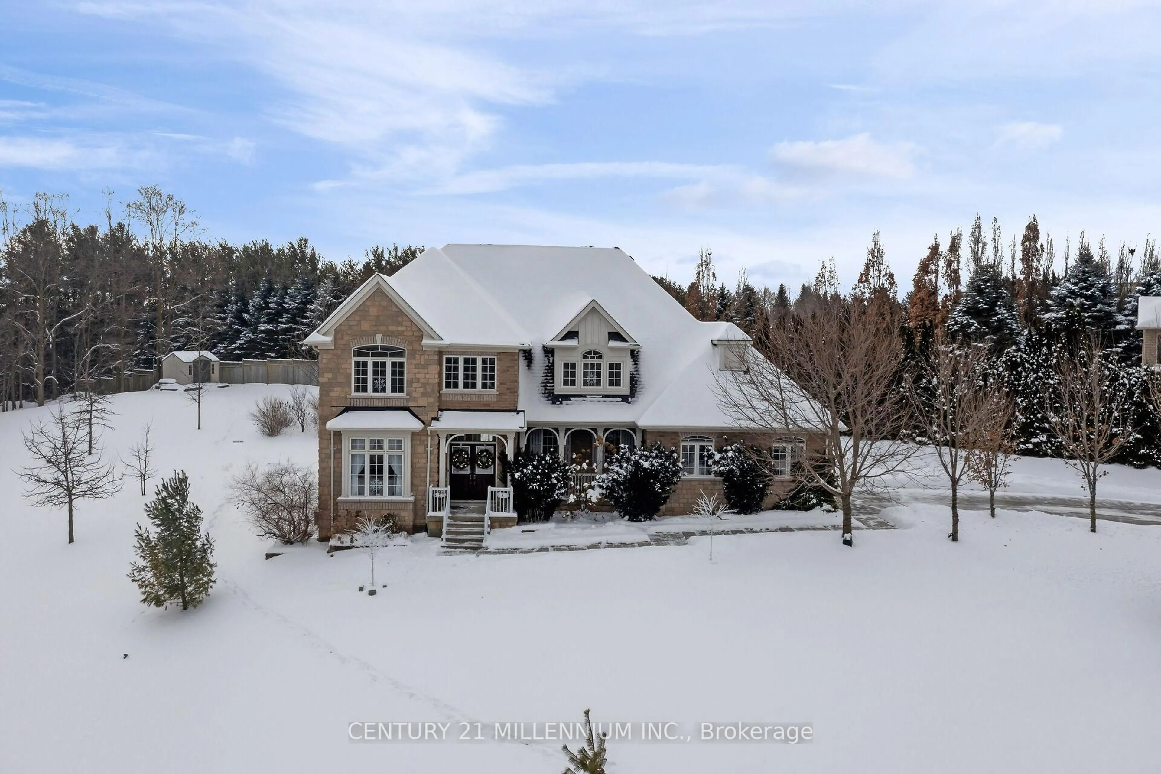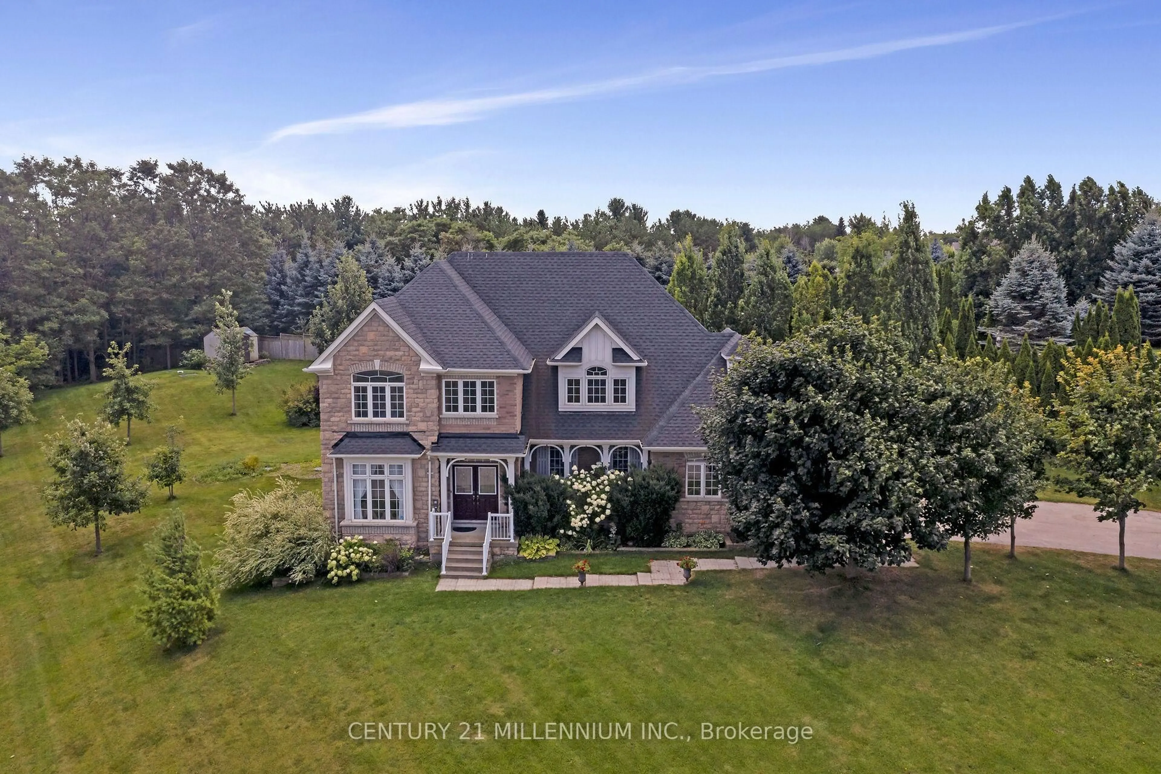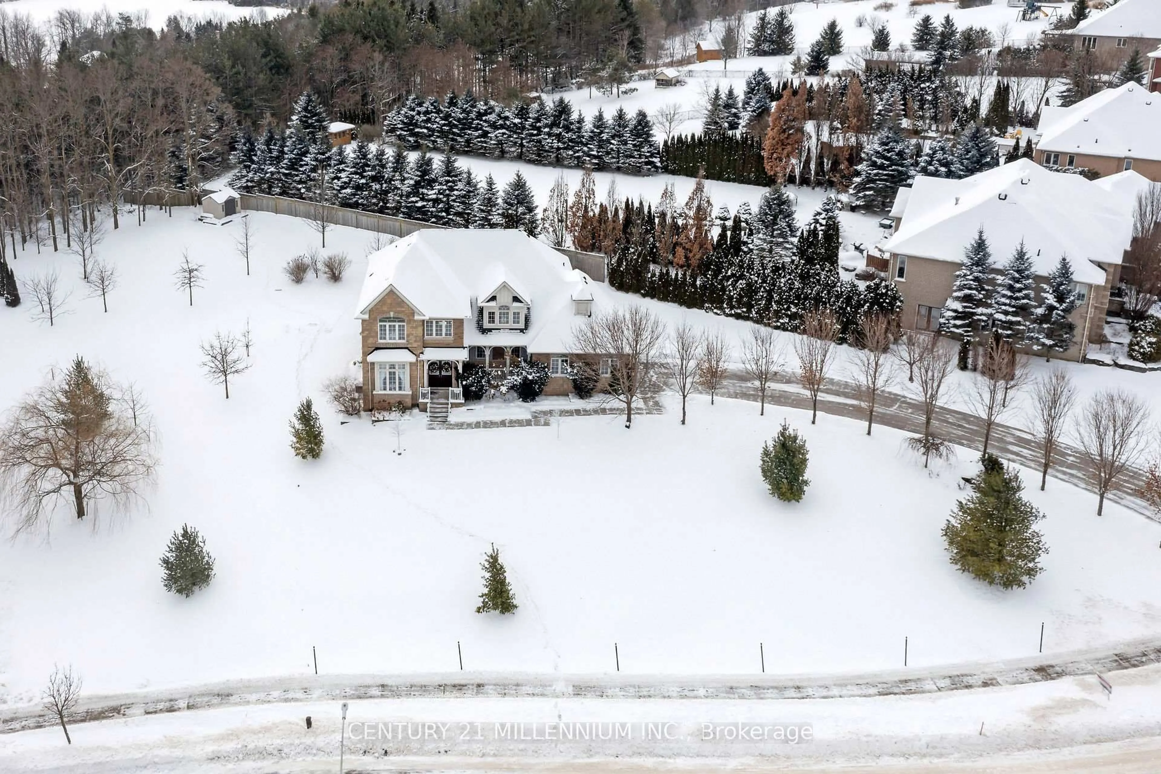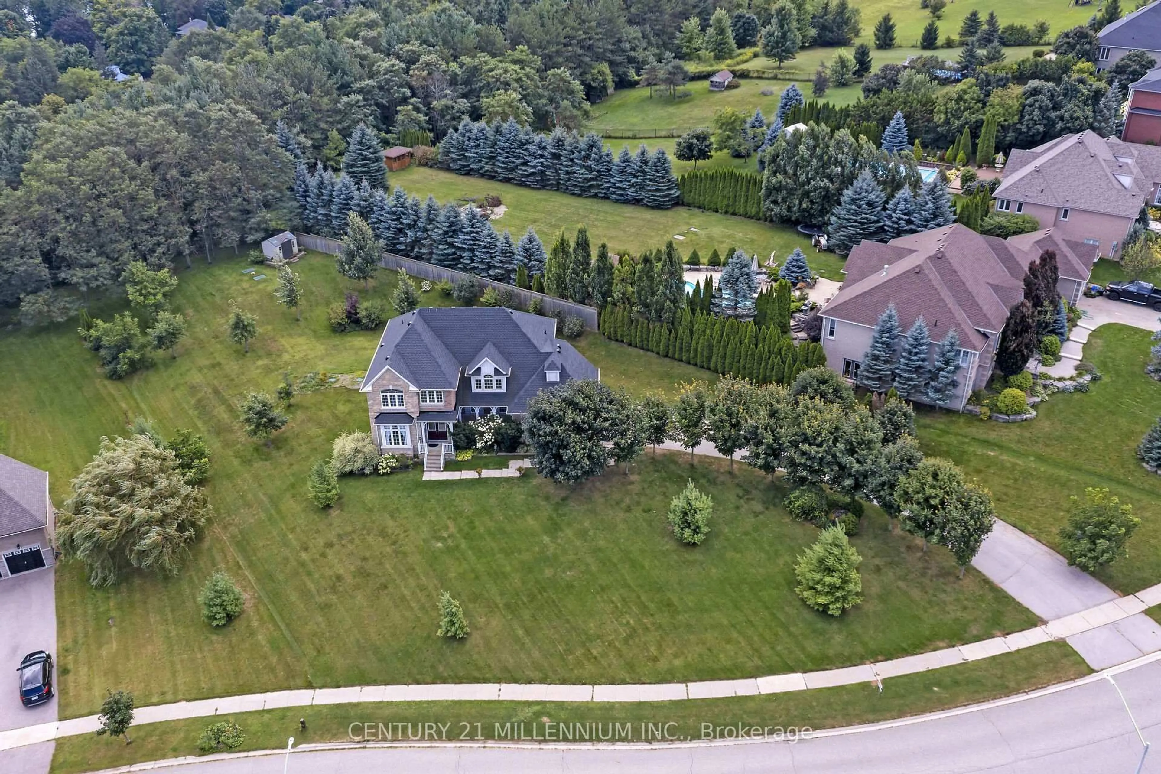15 Upper Canada Dr, Erin, Ontario N0B 1Z0
Contact us about this property
Highlights
Estimated valueThis is the price Wahi expects this property to sell for.
The calculation is powered by our Instant Home Value Estimate, which uses current market and property price trends to estimate your home’s value with a 90% accuracy rate.Not available
Price/Sqft$581/sqft
Monthly cost
Open Calculator
Description
If space is what you are looking for, then look no further! Drive up the long driveway into this huge 0.8-acre lot, full of privacy and lovely landscaping. Wander up the front walkway to the double door entrance and walk into over 2,900 square feet of above grade space. Floor to ceiling windows bring in all the warm sunlight with 9-foot ceilings for open, airy living. Open combination of dining and living room with gleaming hardwood floors. Kitchen is as functional as it is beautiful with quartz counters and stainless-steel appliances. Lots of room for a kitchen table that walks out to the patio or into the warm, cozy family room. Also on the main floor is a powder room, laundry and mudroom to garage. A super cool private little porch is accessed from the front hall. Upstairs is an enormous primary and ensuite, plus walk-in closet. 3 more generous bedrooms and a full bath. The basement is just ready for your creative juices to flow. Perched up high in this family friendly neighborhood, only 40 minutes to the GTA and 20 to the GO train. Small town living in a big space! **EXTRAS** AC (2023), Freshly Painted Throughout (2024), Roof (2022), Quartz Countertops in Kitchen (2016), Deck (2015)
Property Details
Interior
Features
Main Floor
Foyer
5.0 x 2.55Ceramic Floor / Double Doors / Double Closet
Living
3.8 x 3.34hardwood floor / Combined W/Dining / O/Looks Frontyard
Dining
3.76 x 3.65hardwood floor / Combined W/Living
Kitchen
4.11 x 3.98Quartz Counter / Stainless Steel Appl / Centre Island
Exterior
Features
Parking
Garage spaces 2
Garage type Attached
Other parking spaces 10
Total parking spaces 12
Property History
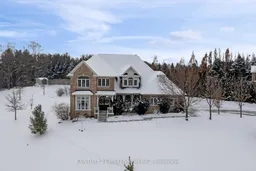 48
48