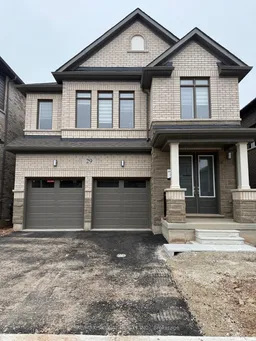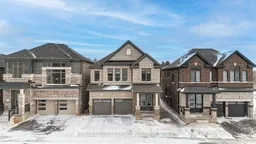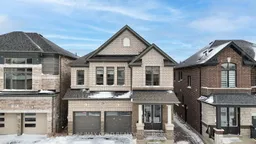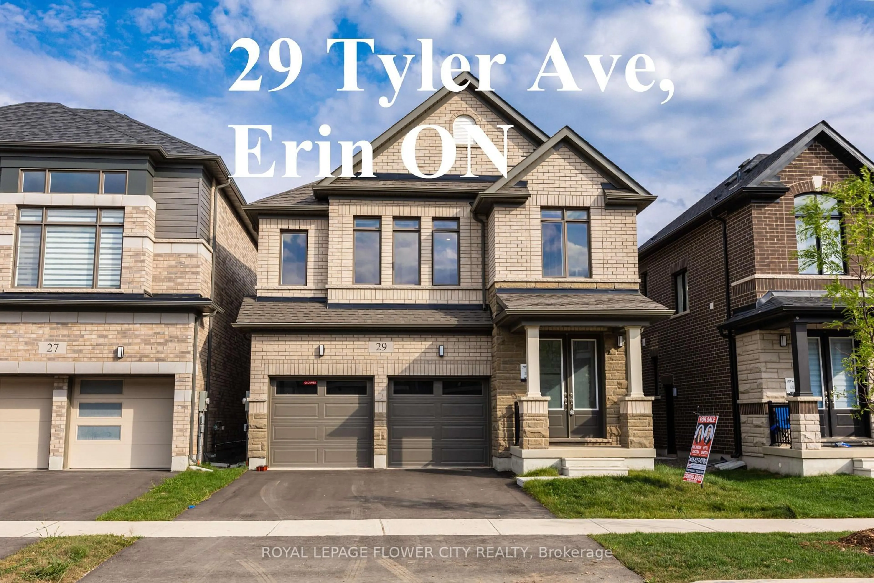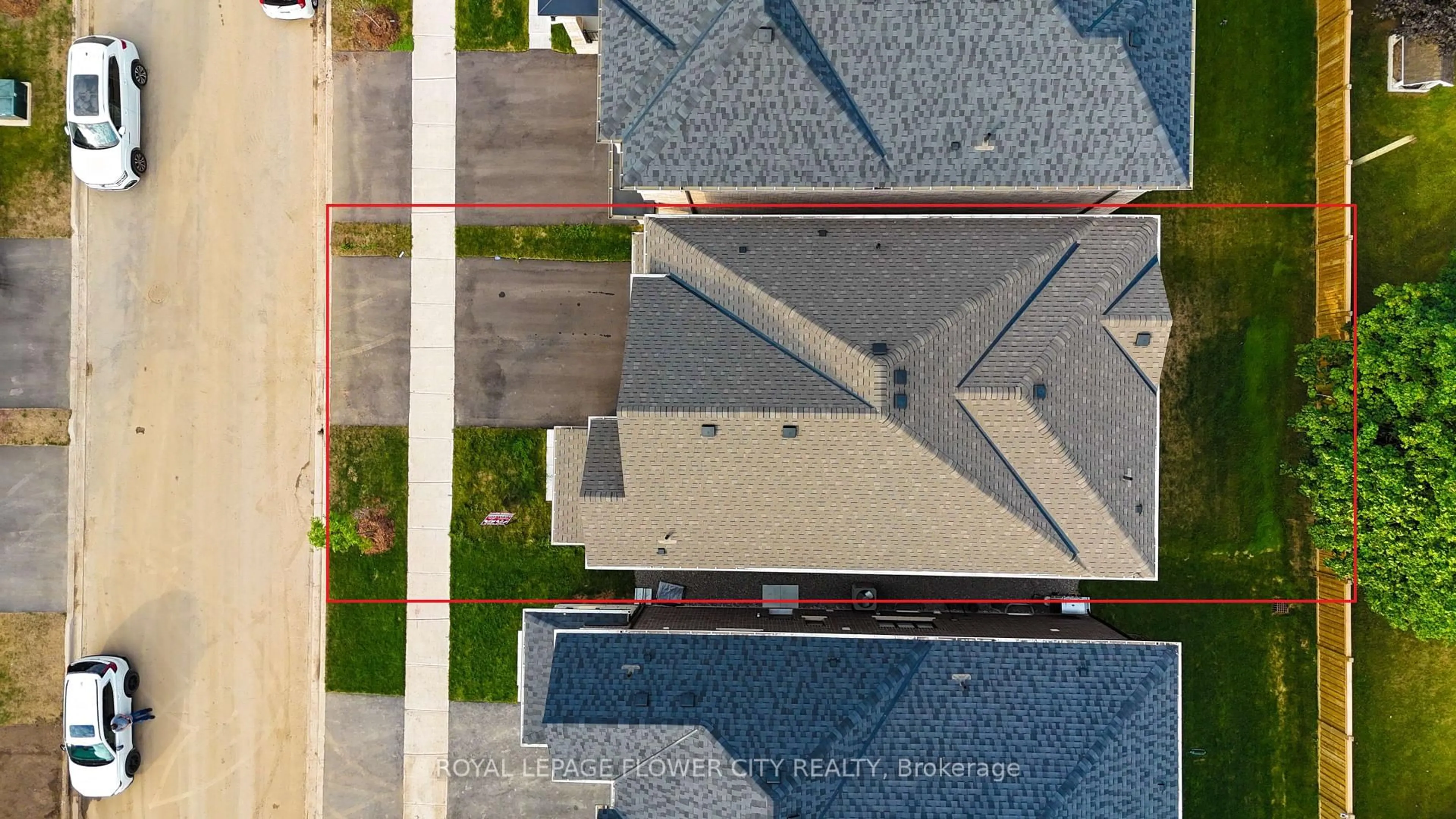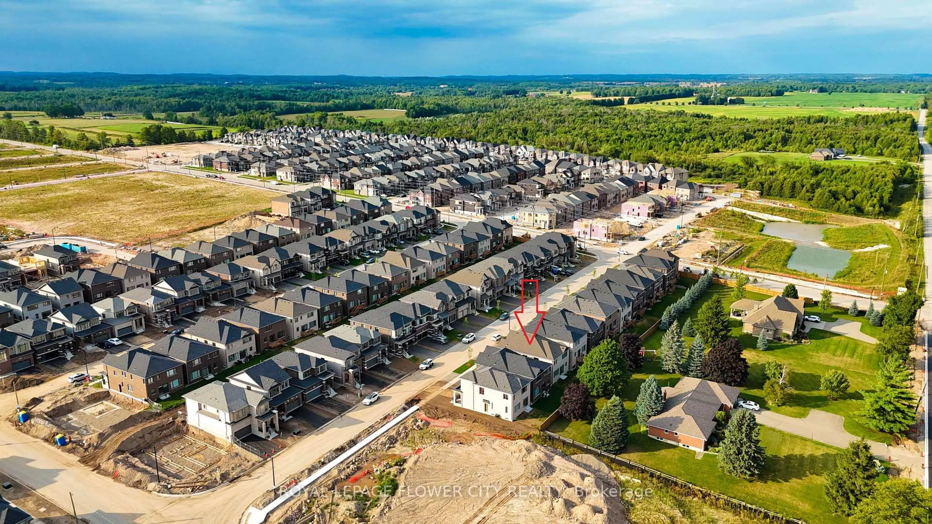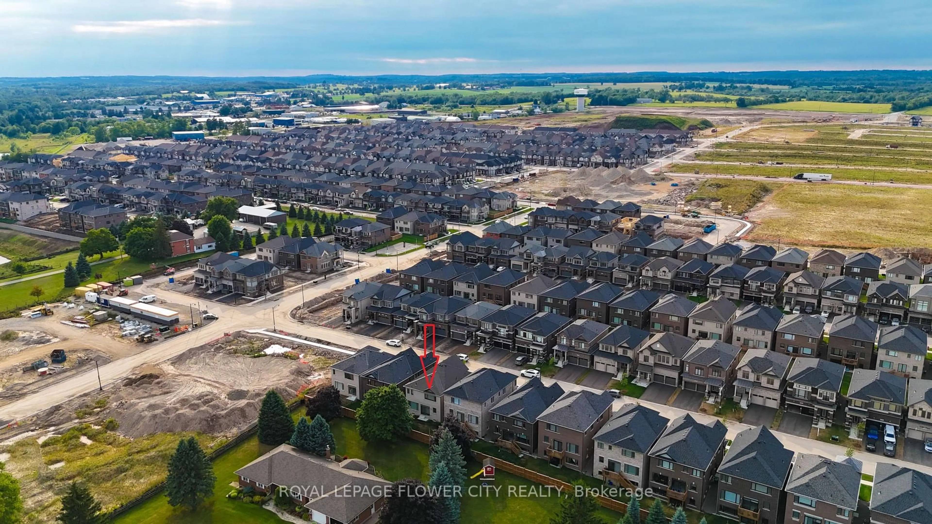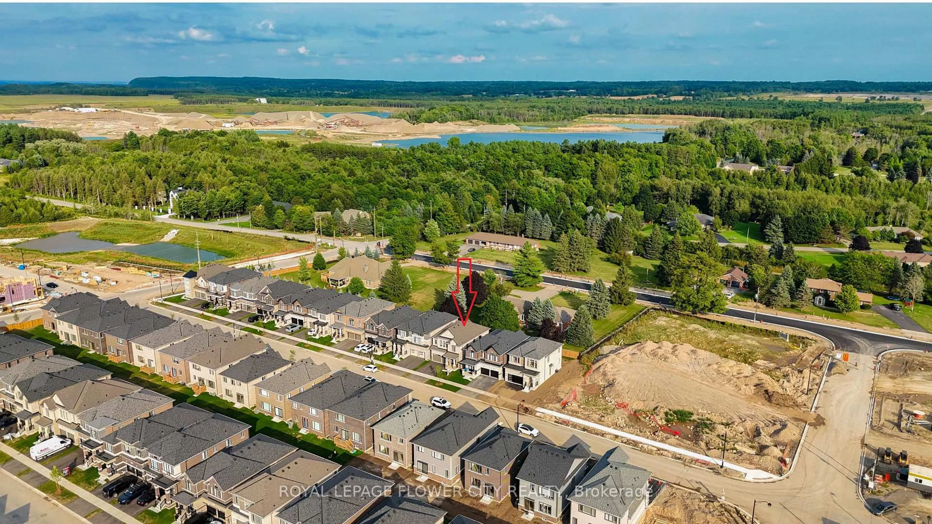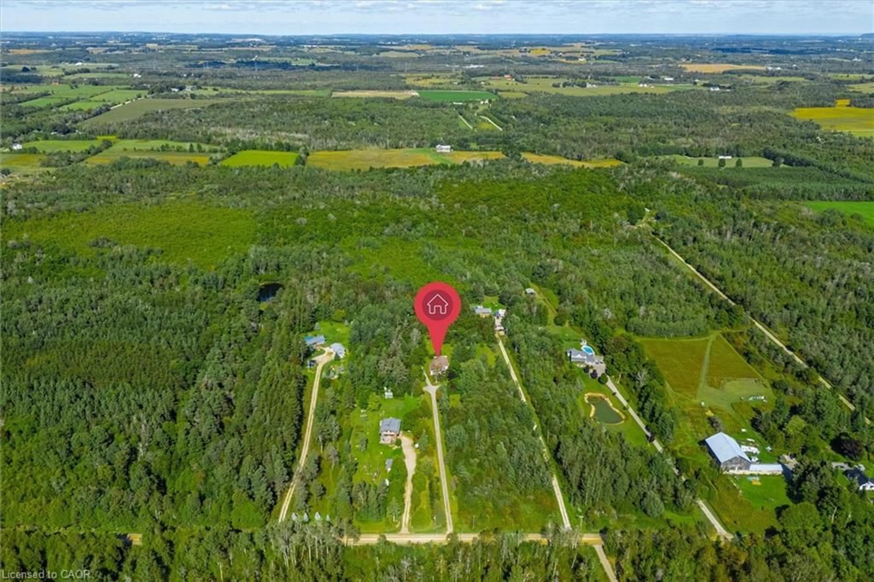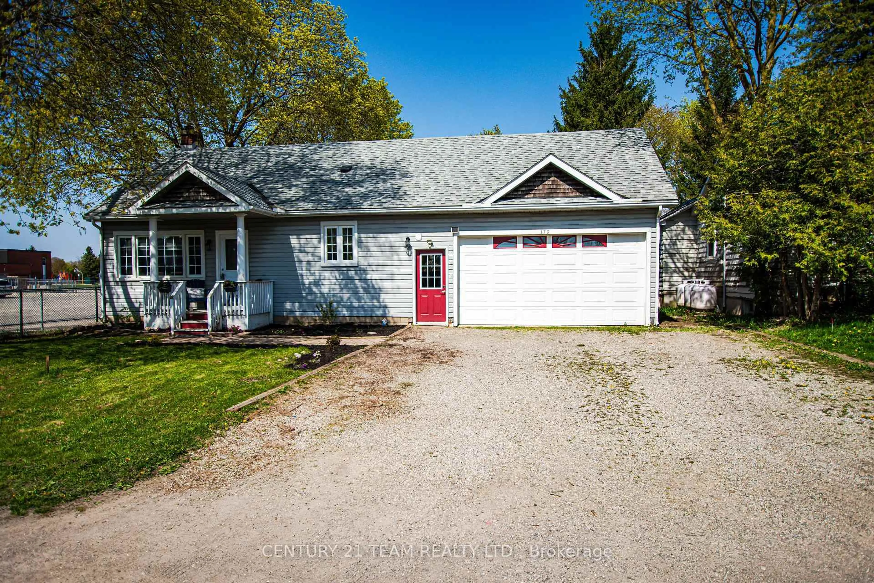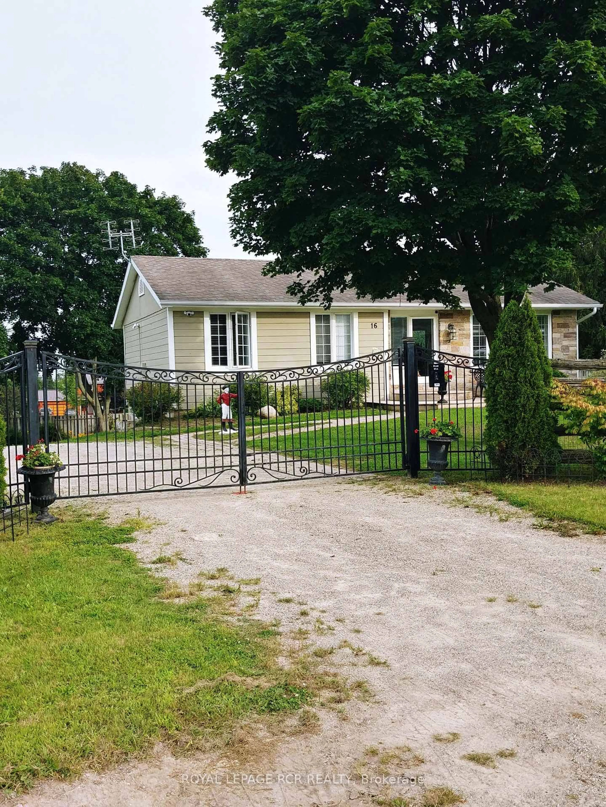Contact us about this property
Highlights
Estimated valueThis is the price Wahi expects this property to sell for.
The calculation is powered by our Instant Home Value Estimate, which uses current market and property price trends to estimate your home’s value with a 90% accuracy rate.Not available
Price/Sqft$494/sqft
Monthly cost
Open Calculator

Curious about what homes are selling for in this area?
Get a report on comparable homes with helpful insights and trends.
+10
Properties sold*
$1.4M
Median sold price*
*Based on last 30 days
Description
Welcome to the delightful detached home located in the desirable Town of Erin, approximate 2473 sq ft ,Featuring a double-door entrance and stylishly finished double garage doors, this property offers exceptional curb appeal. Inside, enjoy an open-concept floor plan with 9-foot smooth ceilings, hardwood flooring, and large windows on the main floor and hallway, creating a bright and inviting space. The wide kitchen includes a breakfast area, center island, tall cabinets, stainless steel appliances, and granite countertops. The primary bedroom includes a luxurious 5-piece upgraded washroom and his/her closet. Unfinished Basement. Patio Door From Kitchen get you to Wide Back Yard. **EXTRAS** Close to all of the amenities, Plazas, Schools, Trails and Nature.
Property Details
Interior
Features
Main Floor
Breakfast
4.27 x 2.74Centre Island / O/Looks Ravine
Family
5.8 x 3.34hardwood floor / Large Window / O/Looks Ravine
Kitchen
4.27 x 2.31Stainless Steel Appl / Granite Counter / O/Looks Ravine
Living
3.34 x 5.05hardwood floor / Open Concept / Large Window
Exterior
Features
Parking
Garage spaces 2
Garage type Attached
Other parking spaces 2
Total parking spaces 4
Property History
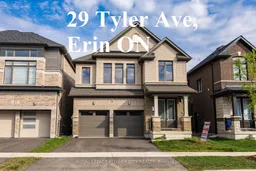 47
47