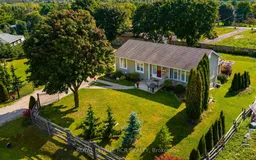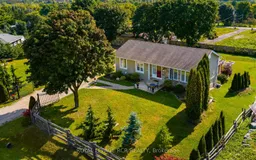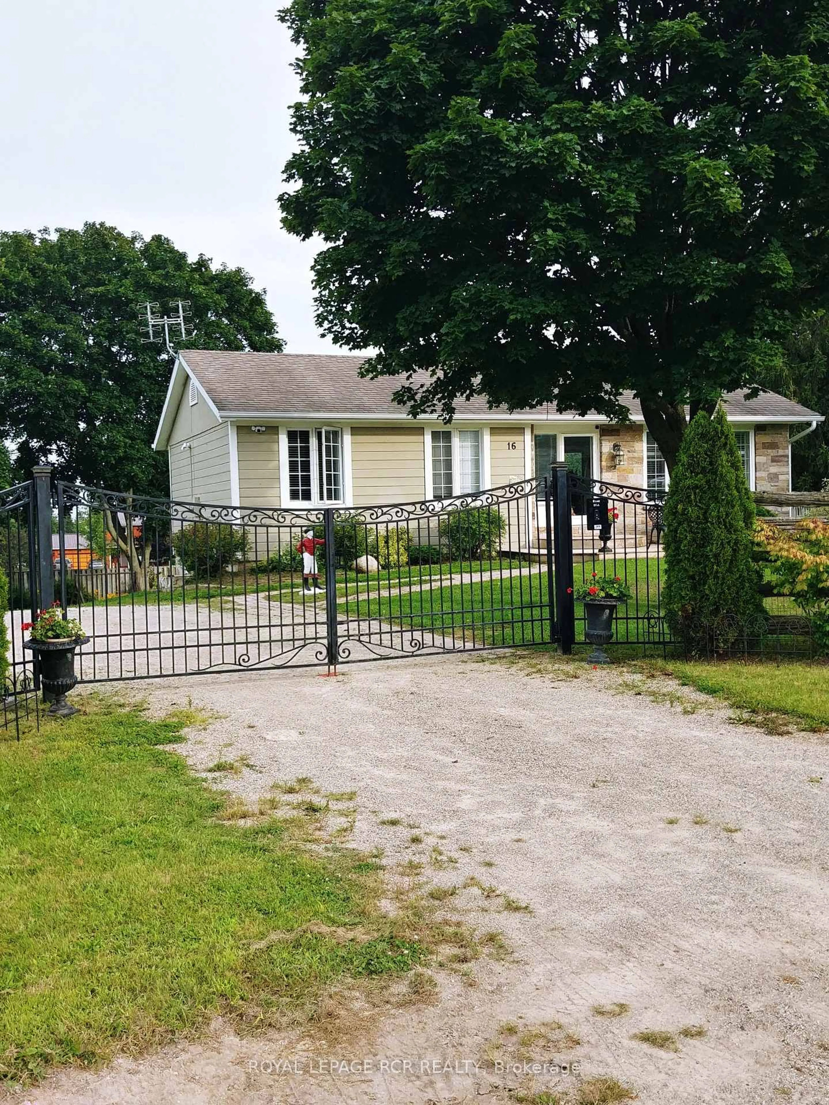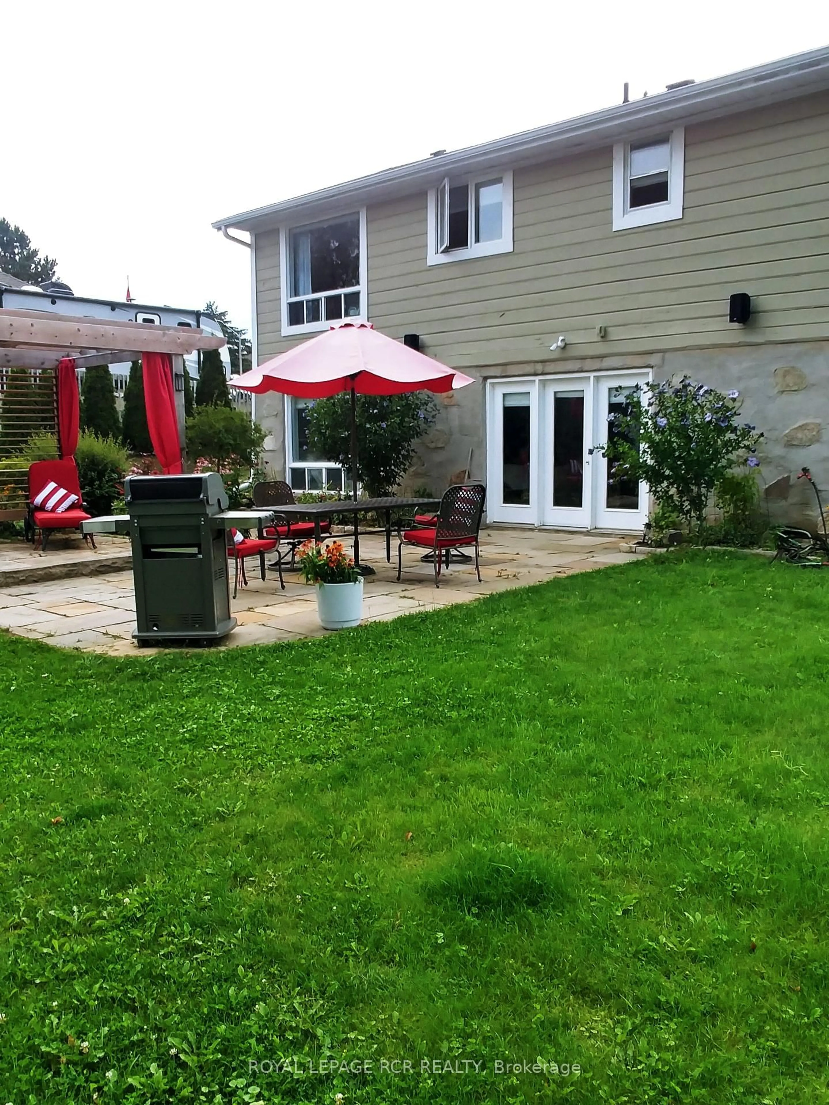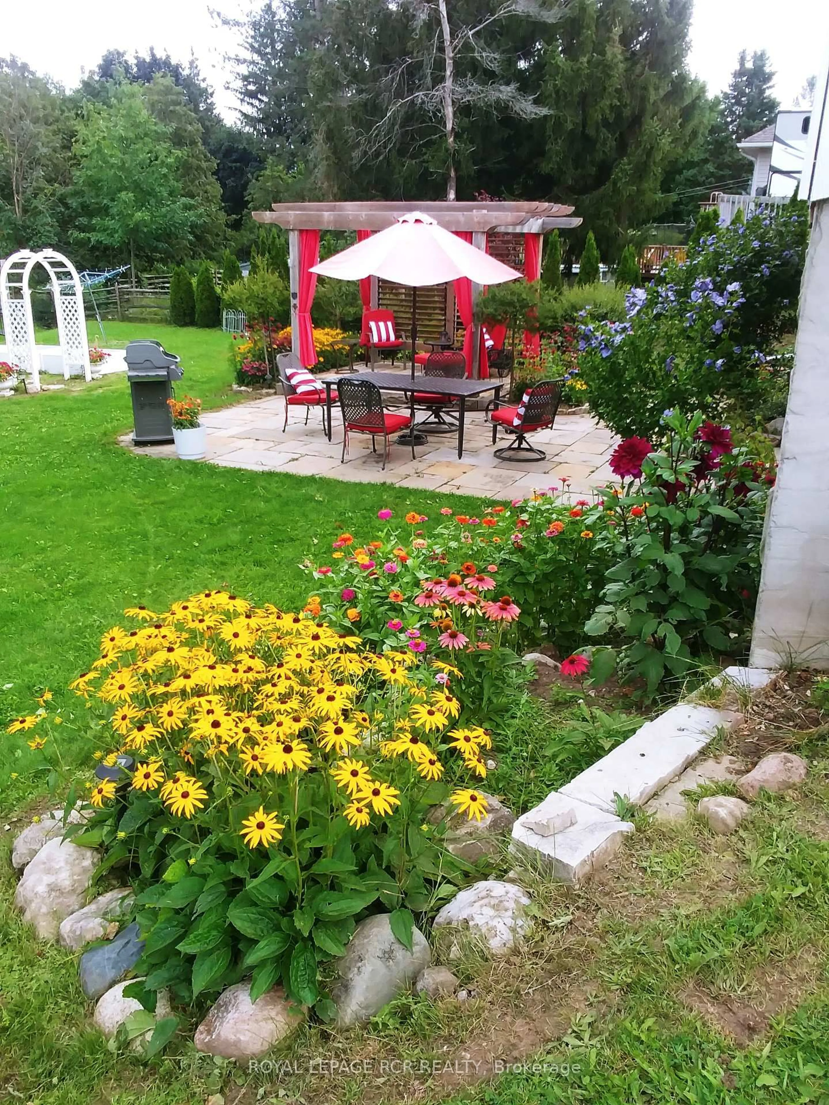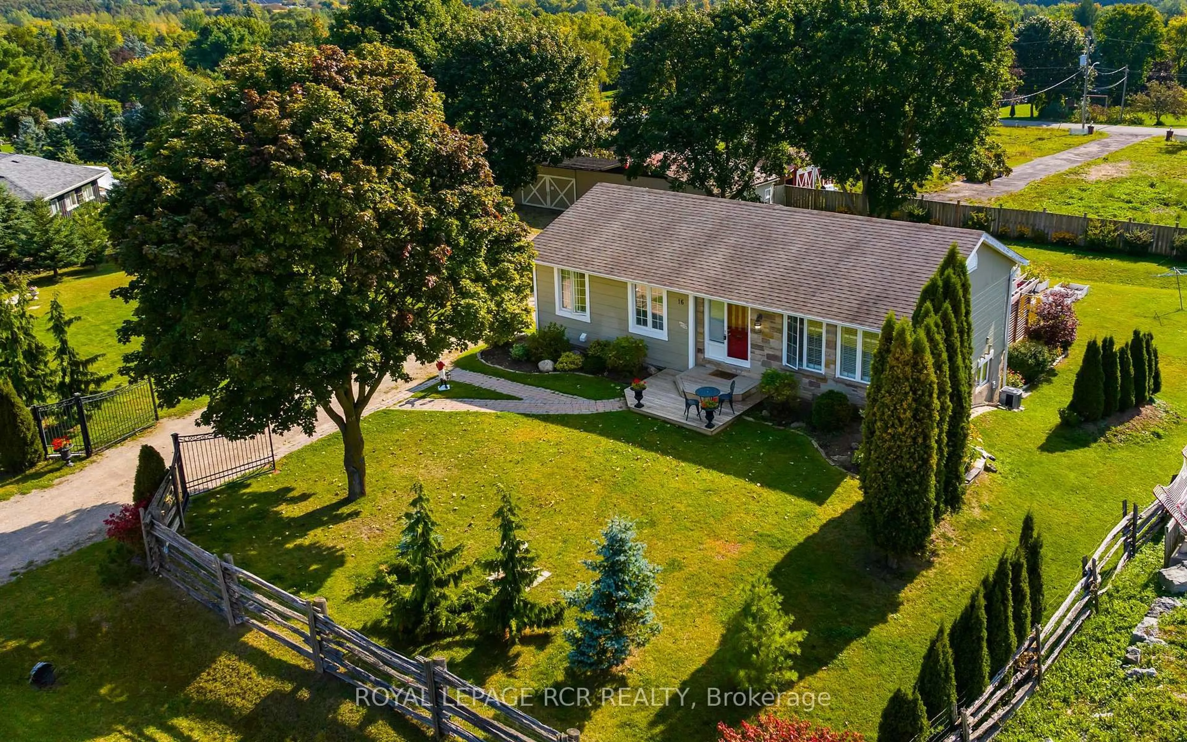16 Barbour Dr, Erin, Ontario N0B 1Z0
Contact us about this property
Highlights
Estimated valueThis is the price Wahi expects this property to sell for.
The calculation is powered by our Instant Home Value Estimate, which uses current market and property price trends to estimate your home’s value with a 90% accuracy rate.Not available
Price/Sqft$764/sqft
Monthly cost
Open Calculator

Curious about what homes are selling for in this area?
Get a report on comparable homes with helpful insights and trends.
+16
Properties sold*
$1.4M
Median sold price*
*Based on last 30 days
Description
Welcome to Beautiful 16 Barbour Drive in Hillsburgh!!! Situated on a Double Lot of almost 3/4 of an Acre and on a very desirable Street, this updated Home is in Pristine Condition and features a Massive Family Room on the Lower Level with Huge Windows and Walk Out to the Back Yard Patio. There is extensive Landscaping with a Custom Made Pergola and Stone Terrace and lovely Perennial Gardens and mature trees! There is also a Spa Like New 4 piece Bathroom. The 1900sqft Driveshed features a Workshop w/hydro and Separate Pony Panel and Extra High Clearance Ceilings with enough space for all your Toys and Vehicles! The Entire Property is Fully Fenced with an Elegant Double Wrought Iron Front Gate at The Entrance. This Home is extremely Economical to Heat and Cool. Septic was pumped and Inspected Sept/2024. Gas approx. $1200/yr; Hydro $180/mnth which includes Electric Vehicle Charging. HWT $44.58 a Month.
Property Details
Interior
Features
Main Floor
Dining
2.74 x 2.64hardwood floor / California Shutters / O/Looks Backyard
Living
5.64 x 4.06hardwood floor / California Shutters / O/Looks Frontyard
Primary
4.5 x 2.74hardwood floor / Closet / O/Looks Backyard
2nd Br
3.56 x 2.59hardwood floor / California Shutters / Closet
Exterior
Features
Parking
Garage spaces 5
Garage type Detached
Other parking spaces 5
Total parking spaces 10
Property History
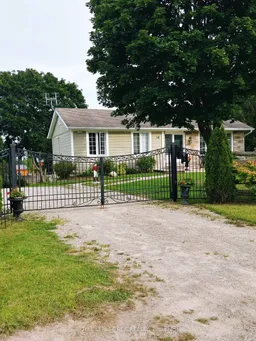 45
45