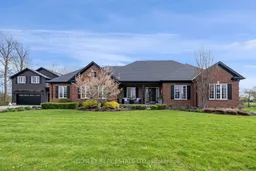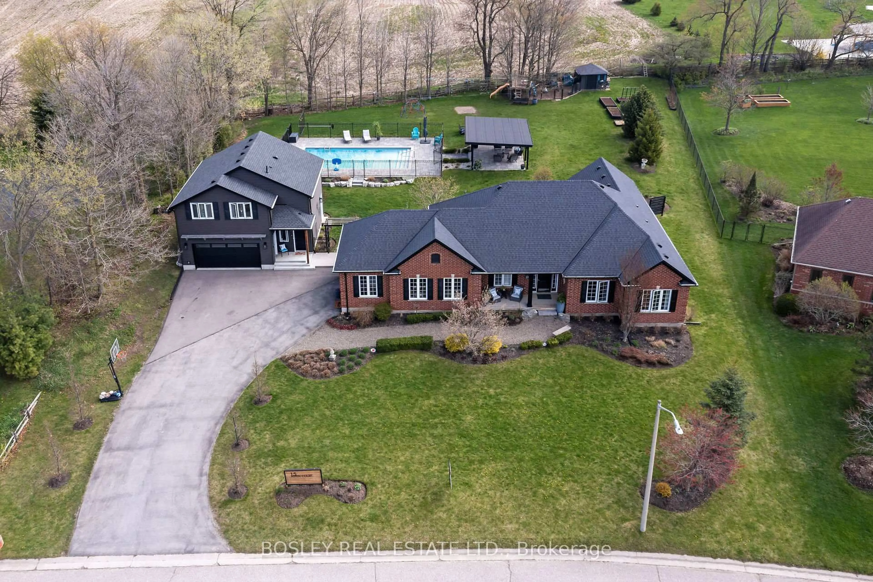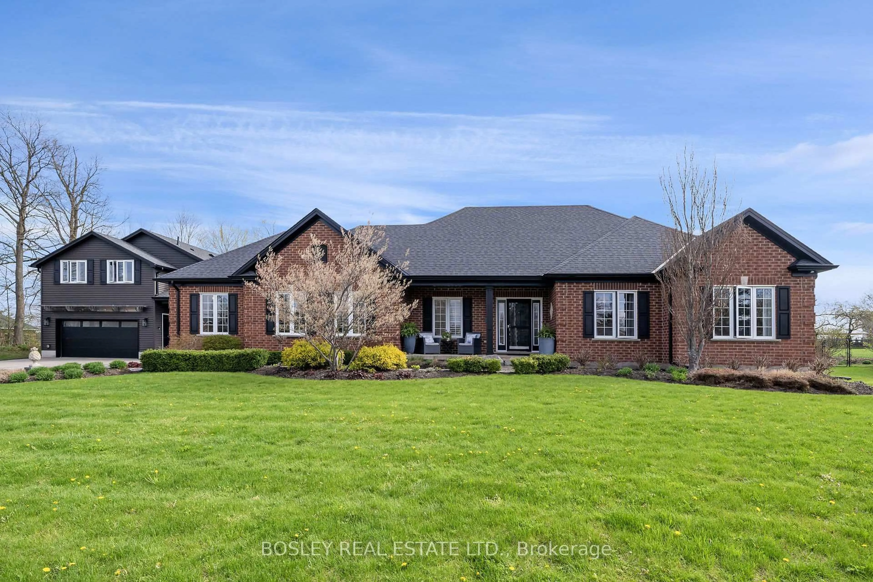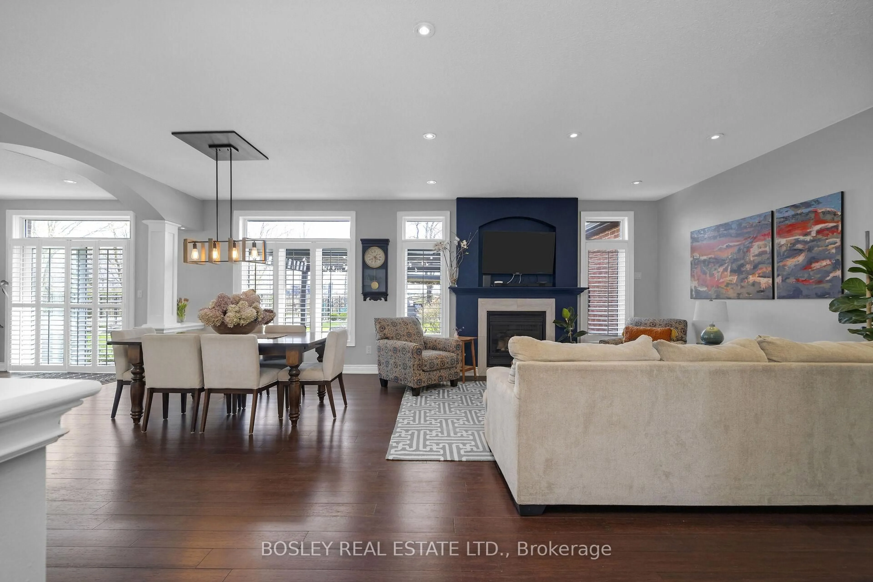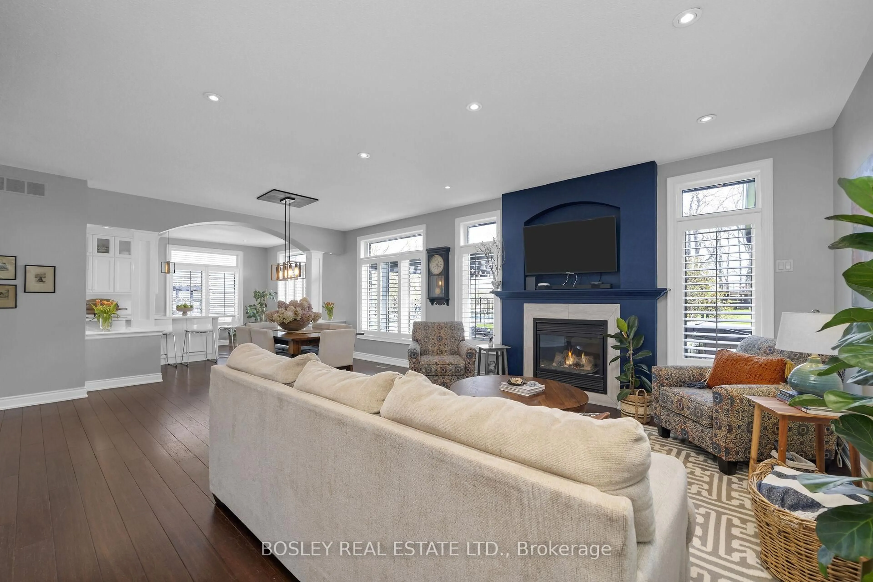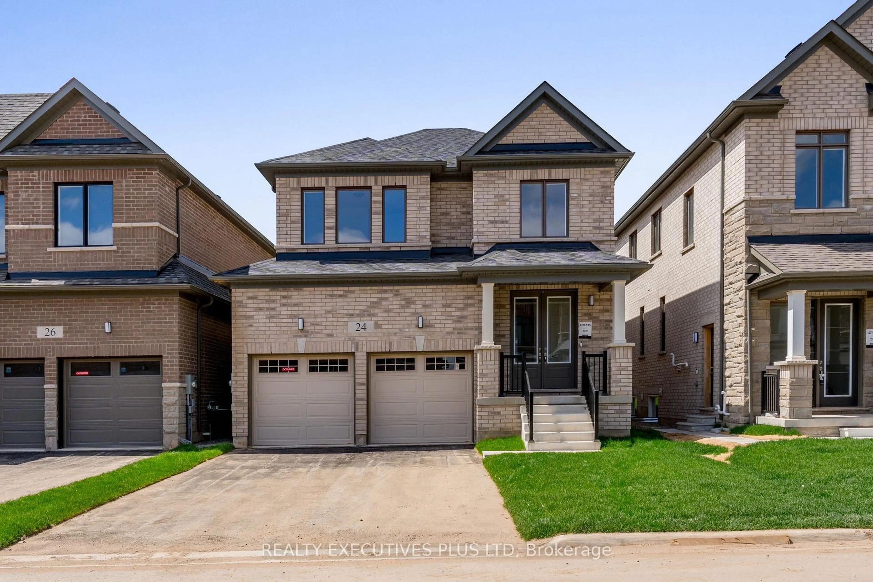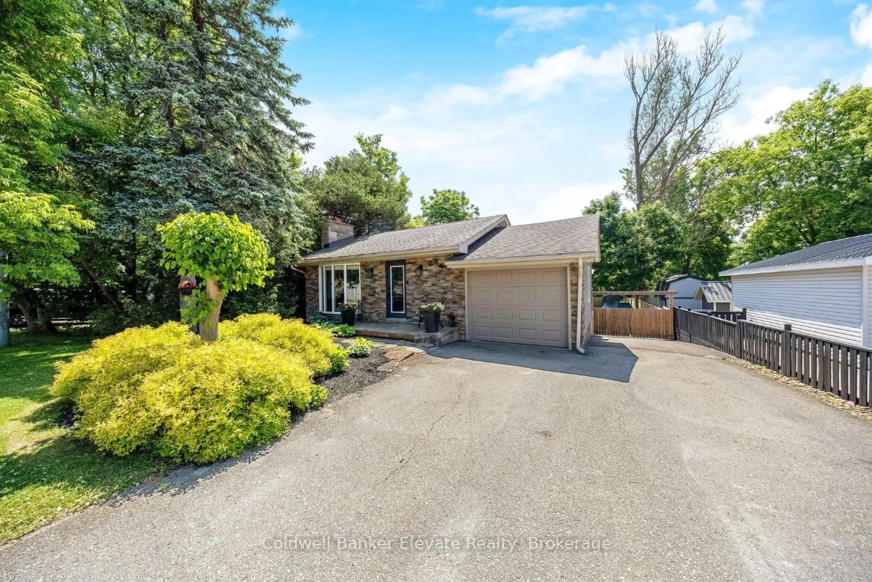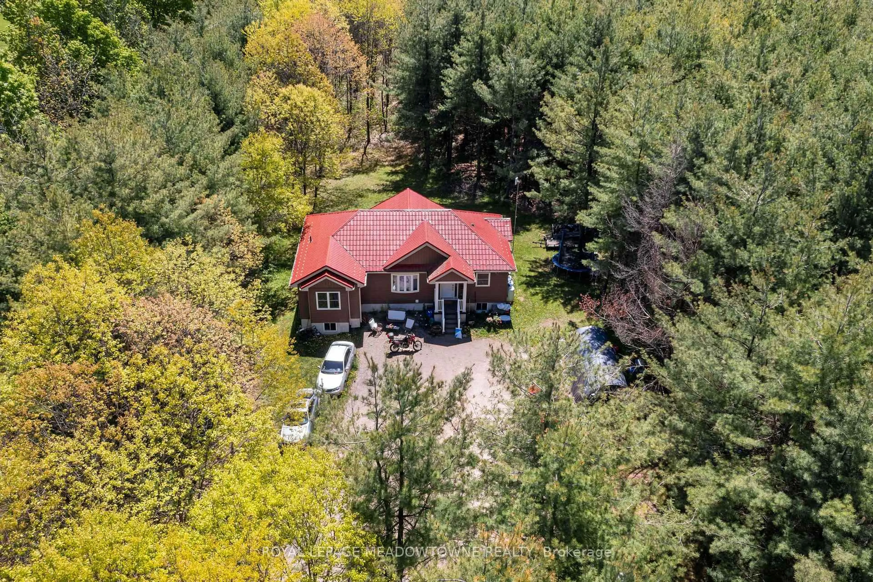15 Aspen Crt, Erin, Ontario N0B 1T0
Contact us about this property
Highlights
Estimated valueThis is the price Wahi expects this property to sell for.
The calculation is powered by our Instant Home Value Estimate, which uses current market and property price trends to estimate your home’s value with a 90% accuracy rate.Not available
Price/Sqft$1,152/sqft
Monthly cost
Open Calculator

Curious about what homes are selling for in this area?
Get a report on comparable homes with helpful insights and trends.
+21
Properties sold*
$1.3M
Median sold price*
*Based on last 30 days
Description
Welcome To Your Own Slice Of Paradise, Quietly Nestled At The End Of A Serene Cul-De-Sac. Set On An Expansive 0.77-Acre Lot Framed By Mature Trees And Picture-Perfect Gardens. This Stunning Property Offers The Perfect Blend Of Peaceful Country Charm And Modern-Day Comfort. Inside, You'll Find A Beautifully Updated 3-Bedroom, 2-Bathroom Home Where Every Corner Has Been Thoughtfully Designed. The Renovated Kitchen Is As Stylish As It Is Functional, Overlooking The Open-Concept Great Room An Inviting Space To Gather, Entertain, And Unwind. Soaring 9-Foot Ceilings Add Volume And Light, While A Large Walk-In Pantry And Oversized Mudroom Offer Everyday Practicality For Busy Families. Step Outside And Discover A Backyard Designed For Living. A 20x36 Saltwater Pool Invites Summer Fun, A Hot Tub Promises Quiet Relaxation Under The Stars, And A Cozy Pergola Sets The Scene For Outdoor Dining And Lounging. There's Even A Charming Chicken Coop, Ready For Those Craving A Taste Of The Homestead Life. Completing The Property Is A Fully Detached Coach House Featuring Two Bedrooms, A Full Bath, And A Well-Equipped Kitchen Ideal For Multi-Generational Living, Extended Family, Guests, Or Income Potential. This Is More Than A Home Its A Retreat, A Gathering Place, And A Lifestyle. Quietly Luxurious, Endlessly Functional, And Full Of Heart.
Property Details
Interior
Features
Main Floor
Foyer
1.61 x 2.61Closet / Tile Floor
Dining
5.26 x 3.21Pot Lights / Bamboo Floor
Kitchen
6.43 x 4.2Granite Counter / Stainless Steel Appl / Open Concept
Bathroom
2.28 x 2.314 Pc Bath
Exterior
Features
Parking
Garage spaces 3
Garage type Built-In
Other parking spaces 10
Total parking spaces 13
Property History
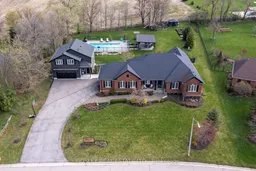 40
40