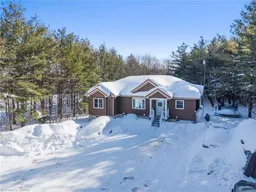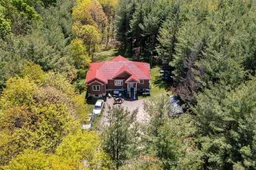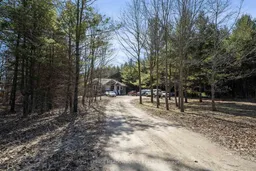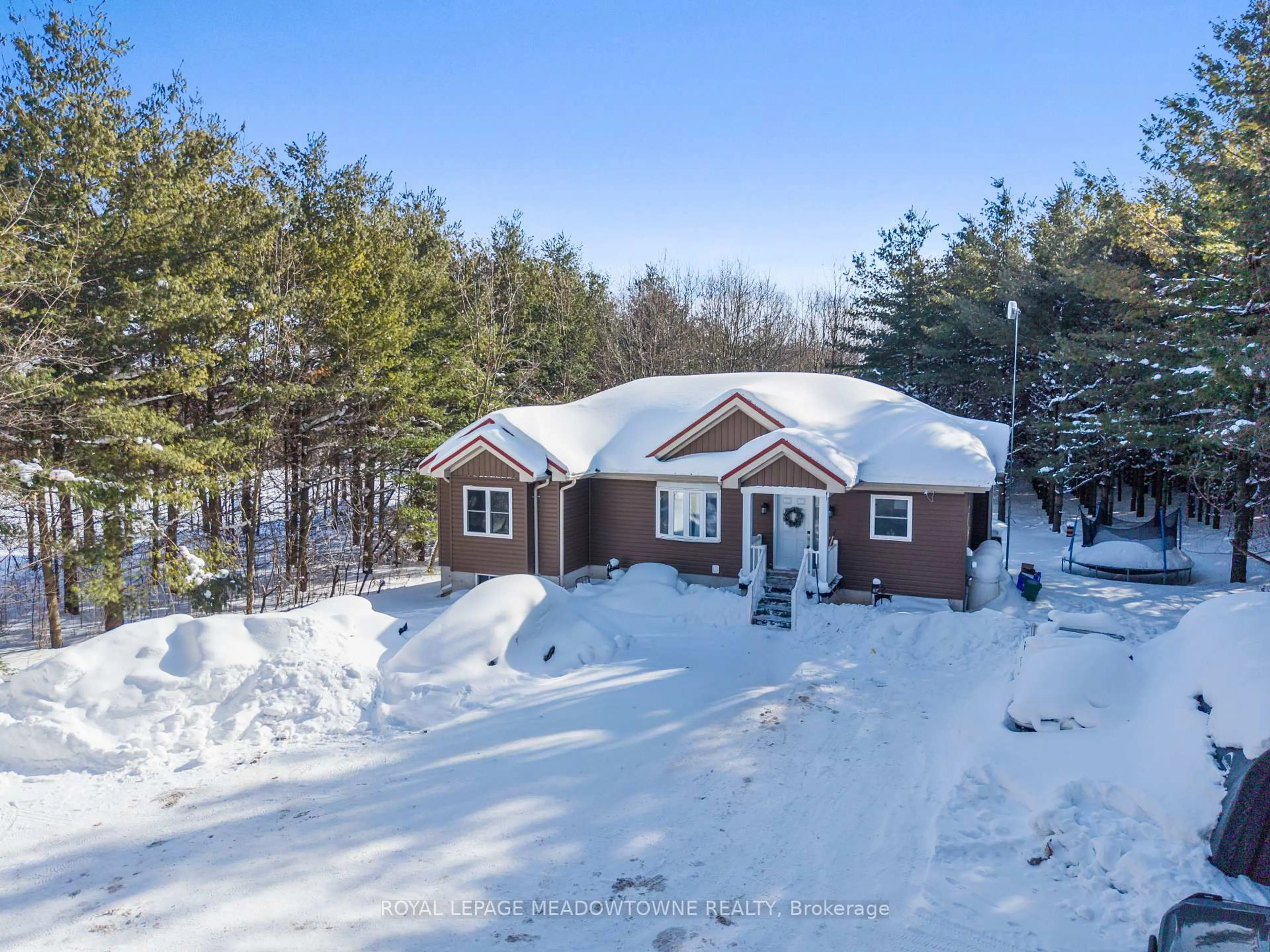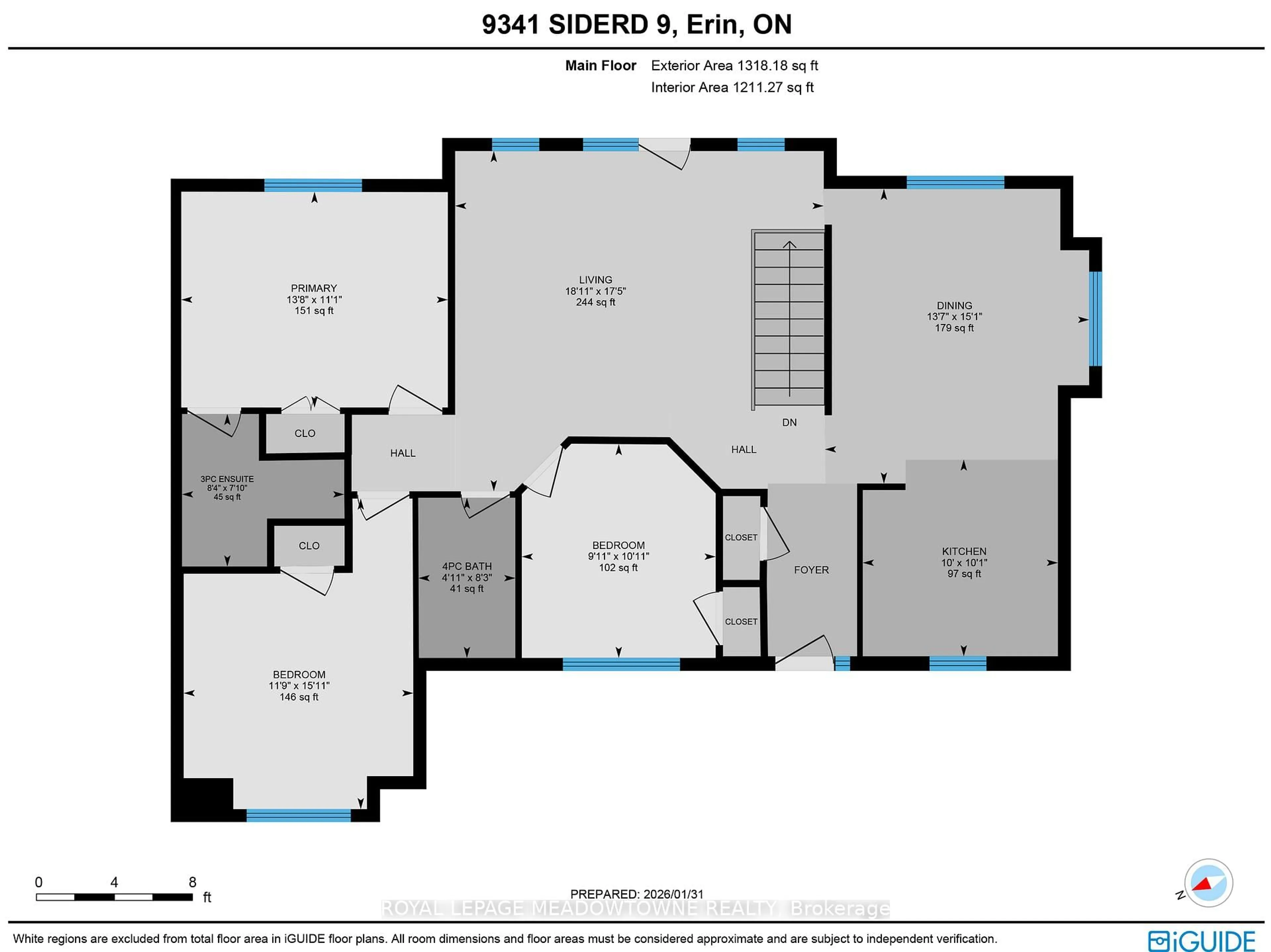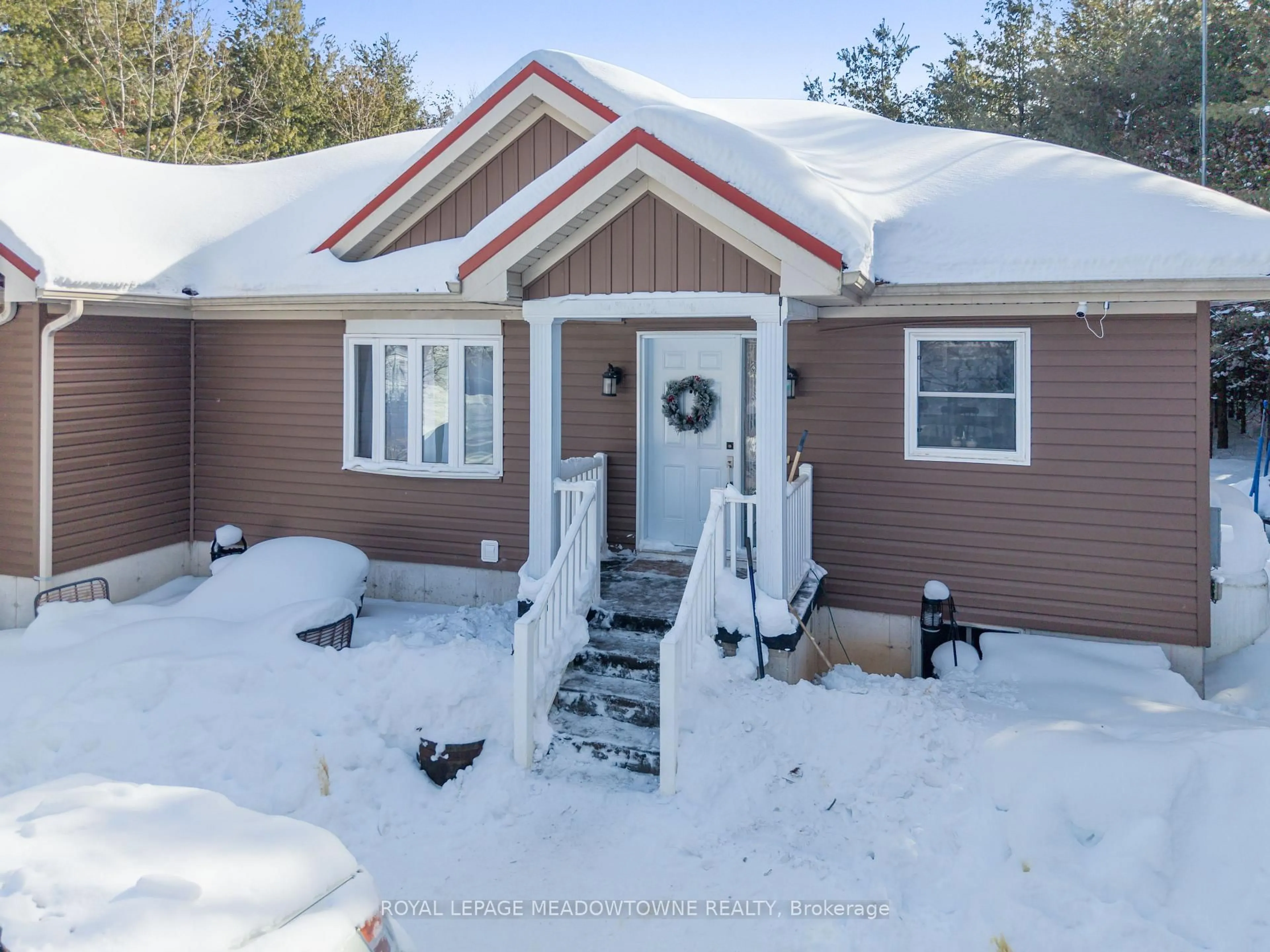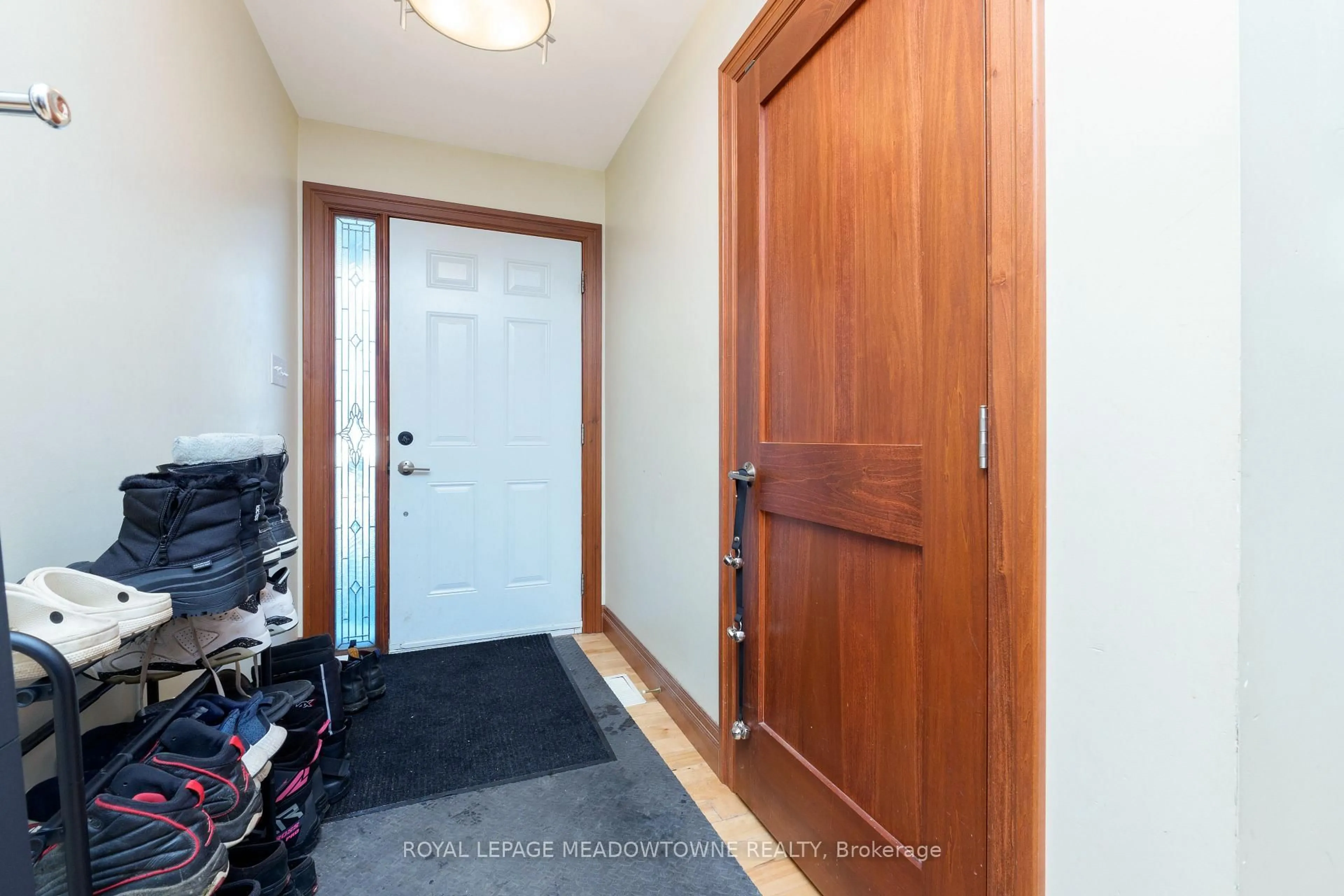9341 Sideroad 9, Erin, Ontario L7J 2L8
Contact us about this property
Highlights
Estimated valueThis is the price Wahi expects this property to sell for.
The calculation is powered by our Instant Home Value Estimate, which uses current market and property price trends to estimate your home’s value with a 90% accuracy rate.Not available
Price/Sqft$847/sqft
Monthly cost
Open Calculator
Description
Experience the perfect blend of country tranquility and modern comfort on this private 1+ acre lot surrounded by mature trees. This beautifully maintained 3+1 bedroom, 2-bathroom raised bungalow, built in 2013 and topped with a durable metal roof, offers serene rural living while remaining close to town amenities. The welcoming foyer opens into a bright, open-concept living area with hardwood floors, pot lights, and a walk-out to the deck, seamlessly connecting to the dining space and kitchen with ample cabinetry and counter space. The main level features a spacious primary suite with a double closet and private 3-piece ensuite, plus two generously sized bedrooms with large closets. The finished lower level expands the living space with a massive recreation room, laminate flooring, two above-grade windows, a walk-out to the backyard, and a fourth bedroom, laundry, and storage areas, with a rough-in for an additional bathroom. Enjoy the lush, private backyard for relaxation or entertaining, while modern updates, including a propane forced-air furnace (2024), ensure comfort year-round. Conveniently located just a short drive to GO stations in Acton and Georgetown, this home offers the ideal balance of peaceful country living and everyday convenience.
Property Details
Interior
Features
Main Floor
Dining
4.6 x 4.13hardwood floor / Open Concept
Kitchen
3.07 x 3.05hardwood floor / Open Concept
Primary
4.17 x 3.37hardwood floor / 3 Pc Ensuite / W/I Closet
Bathroom
2.52 x 2.363 Pc Ensuite / Tile Floor
Exterior
Features
Parking
Garage spaces -
Garage type -
Total parking spaces 10
Property History
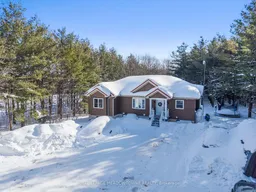 49
49