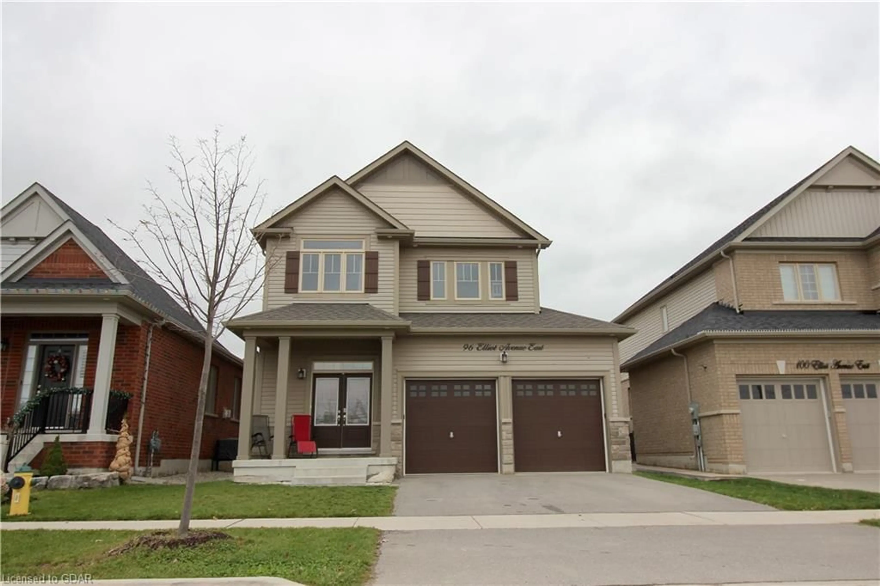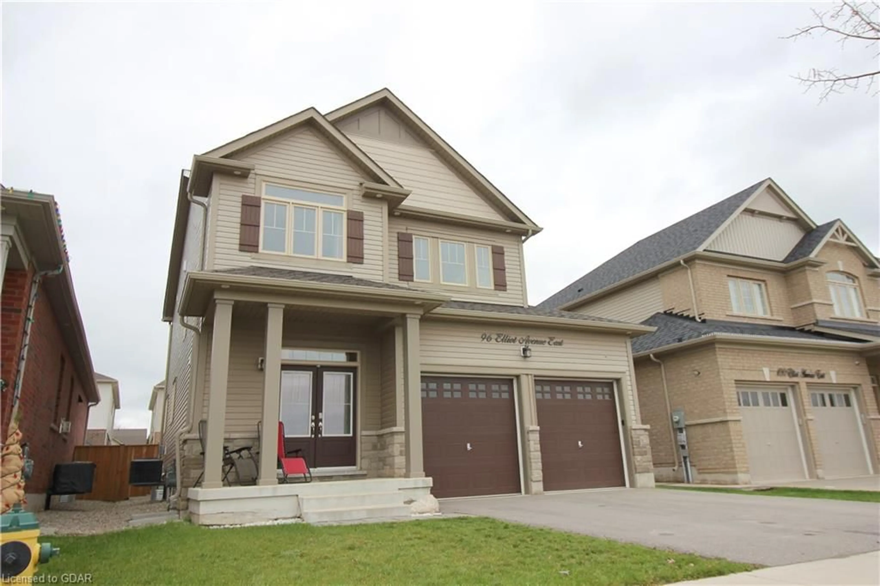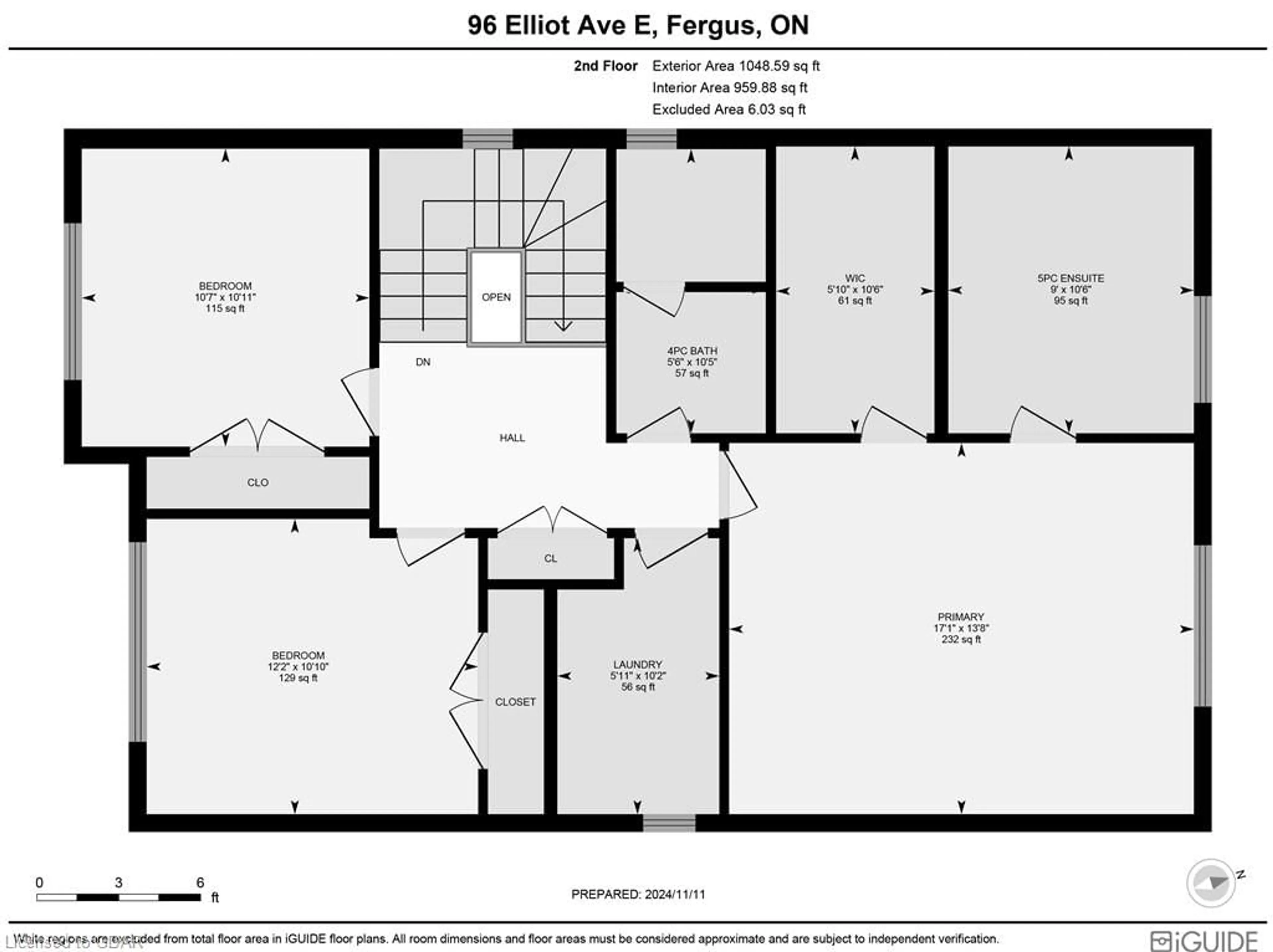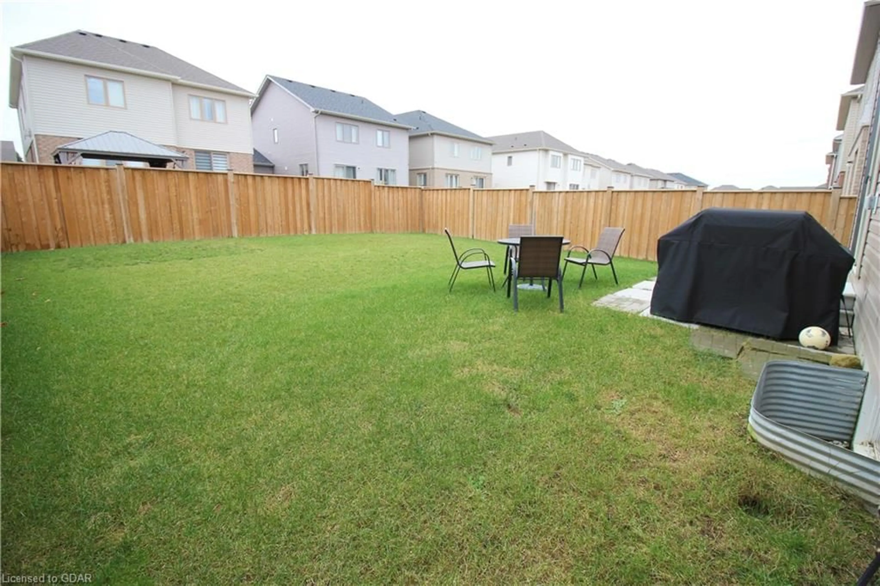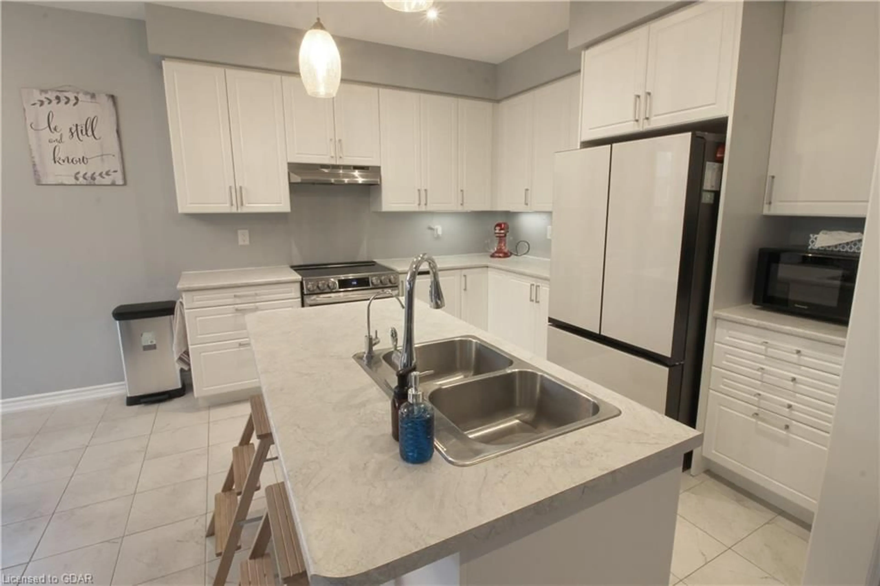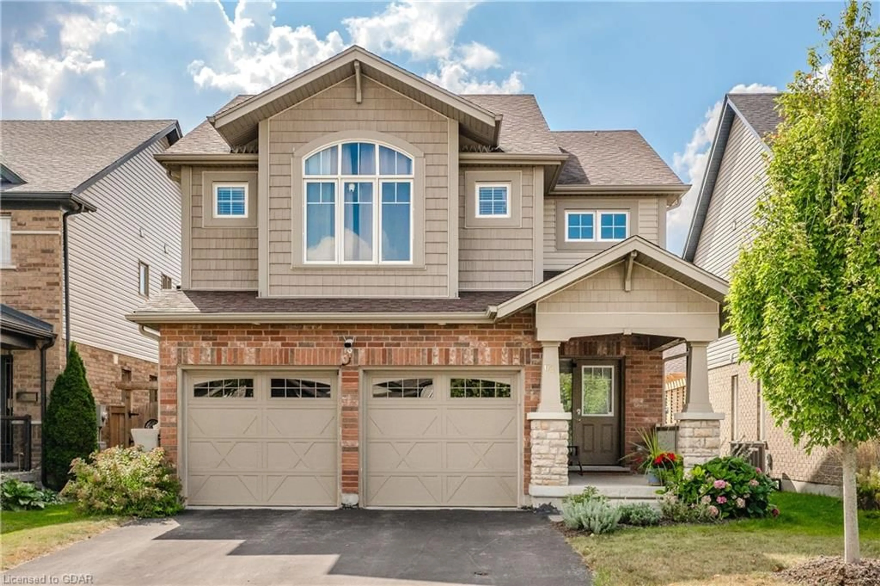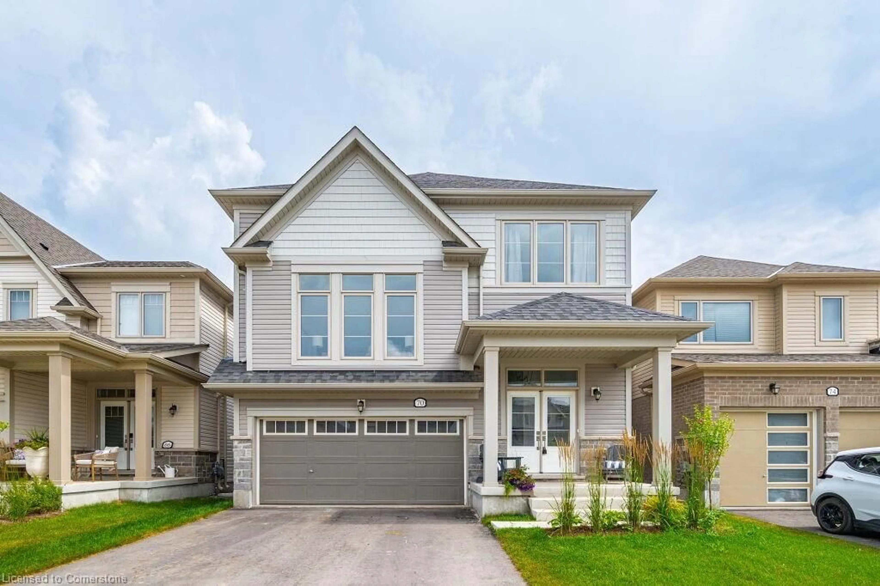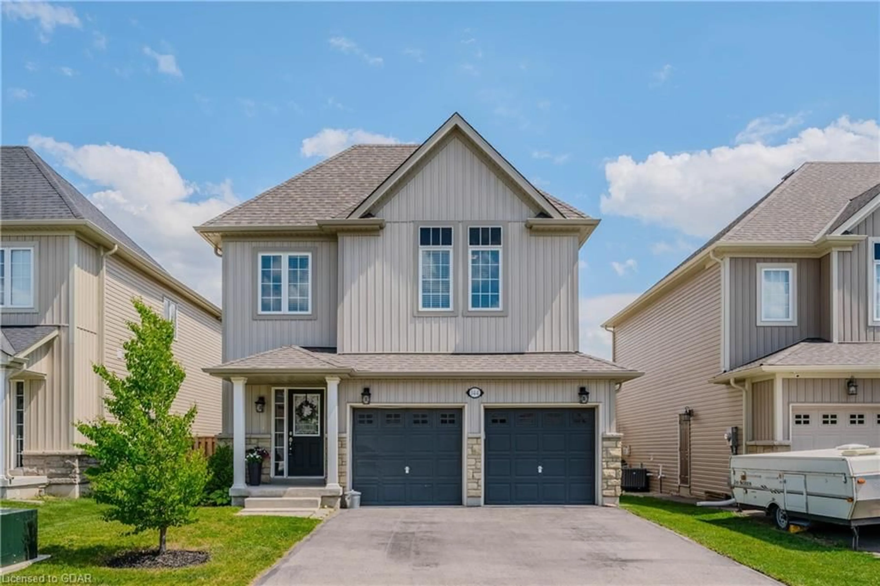96 Elliot Ave, Fergus, Ontario N1M 2W3
Contact us about this property
Highlights
Estimated ValueThis is the price Wahi expects this property to sell for.
The calculation is powered by our Instant Home Value Estimate, which uses current market and property price trends to estimate your home’s value with a 90% accuracy rate.Not available
Price/Sqft$331/sqft
Est. Mortgage$3,822/mo
Tax Amount (2024)$4,684/yr
Days On Market45 days
Description
Welcome to this immaculate 4-bedroom, 4-bathroom home, built in 2020 on a premium lot, offering 2,686 sqft of modern living space. Located in a highly desirable neighborhood, this property combines comfort, style, and convenience. The heart of the home features a spacious, open-concept floor plan that seamlessly blends the kitchen, dining, and living area – perfect for family gatherings or entertaining guests. Large sliding doors lead to a private, fully fenced-in backyard. Retreat to the luxurious master suite, complete with a beautiful ensuite bath featuring glass stand up shower and a deep soaking tub for ultimate relaxation. The fully finished basement offers even more living space, ideal for a home office, playroom, or media center. Convenience is key with this home! You’ll love the proximity to the hospital, grocery stores, and a soon-to-be-built public school across the street. Means you'll never have to wait in the car again!
Property Details
Interior
Features
Second Floor
Bedroom
3.30 x 3.71Laundry
3.10 x 1.80Bedroom
3.33 x 3.23Bathroom
3.17 x 1.684-Piece
Exterior
Features
Parking
Garage spaces 2
Garage type -
Other parking spaces 2
Total parking spaces 4
Get up to 1% cashback when you buy your dream home with Wahi Cashback

A new way to buy a home that puts cash back in your pocket.
- Our in-house Realtors do more deals and bring that negotiating power into your corner
- We leverage technology to get you more insights, move faster and simplify the process
- Our digital business model means we pass the savings onto you, with up to 1% cashback on the purchase of your home
