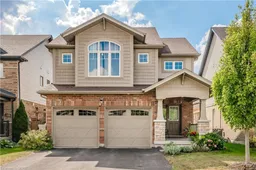Buyers in search of the perfect family home and a sought after location will relish the opportunity to view this spectacular 2 storey home. Set on a large lot in desirable south end Fergus neighbourhood, you are steps to parks, schools, shopping and a short walk to the rec centre, the Grand River and historic downtown Fergus. The pride of ownership is evident as you pull up front to find a nicely landscaped lot, double paved driveway and inviting front porch, the perfect spot to enjoy a morning coffee. Enter the main floor to large principle rooms and a flowing functional layout with low maintenance ceramic and character hardwood floors throughout. The kitchen features loads of cupboard space, stainless appliances and amazing quartz countertops with breakfast bar, offering an ideal setting to start your day. Spacious dining room will easily host those special family dinners and has a walk out to wood deck overlooking private rear fenced yard. Adjoining family room creates an inviting space to host family and friends in an open concept setting. Spacious formal living room is flooded in natural light and features a cozy gas fireplace, large windows and enough space for your home office. Venture to the upper level to find 4 generous bedrooms, perfect for the growing family. Primary bedroom boasts a huge window, a large walk in closet and luxury ensuite bath with glass shower and corner tub that rivals most 5 star hotels. The lower level is unspoiled and will cater to you future dreams of rec room and games room. A meticulous home built by renowned builder Reids Heritage Homes, located in a great neighbourhood, you will want a closer look.
Inclusions: Central Vac,Dishwasher,Dryer,Garage Door Opener,Range Hood,Refrigerator,Stove,Washer
 34
34


