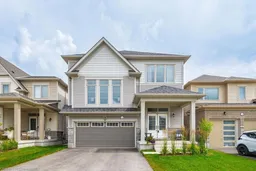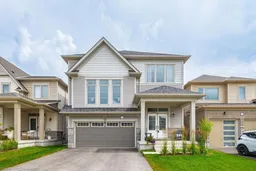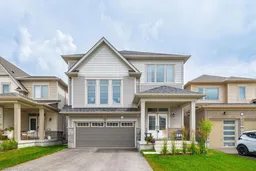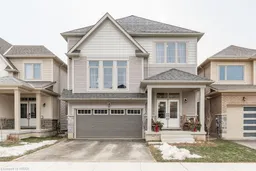*BRAND NEW LIGHT FIXTURES HAVE BEEN UPDATED & SHELVING BESIDE FIREPLACE INSTALLED* Welcome to 70 Harpin Way! Walk into this bright & airy home and picture yourself here! As you walk in you will be welcomed by a formal dining space open concept to the spacious kitchen with modern touches boasting quartz countertops, gas stove, gorgeous backsplash making it the perfect space to cook up your favourite recipes! Continue through and you will see a lovely living room with a gas fireplace to cozy up and enjoy on the colder days. Main floor features luxury laminate throughout, pot lights & 9ft ceilings. This home has room for everyone, with 2 Master Bedrooms With Ensuites, and two other spacious bedrooms this makes it the perfect space for a large family, or a family to grow into! In Between Master could also be used as another living room, play room, or even an office.. the possibilities are endless! Laundry Room is conveniently located on the second floor. This property will not disappoint you! Over $60,000 in upgrades!!
Inclusions: Dishwasher,Dryer,Gas Stove,Refrigerator,Washer,Window Coverings
 40
40





