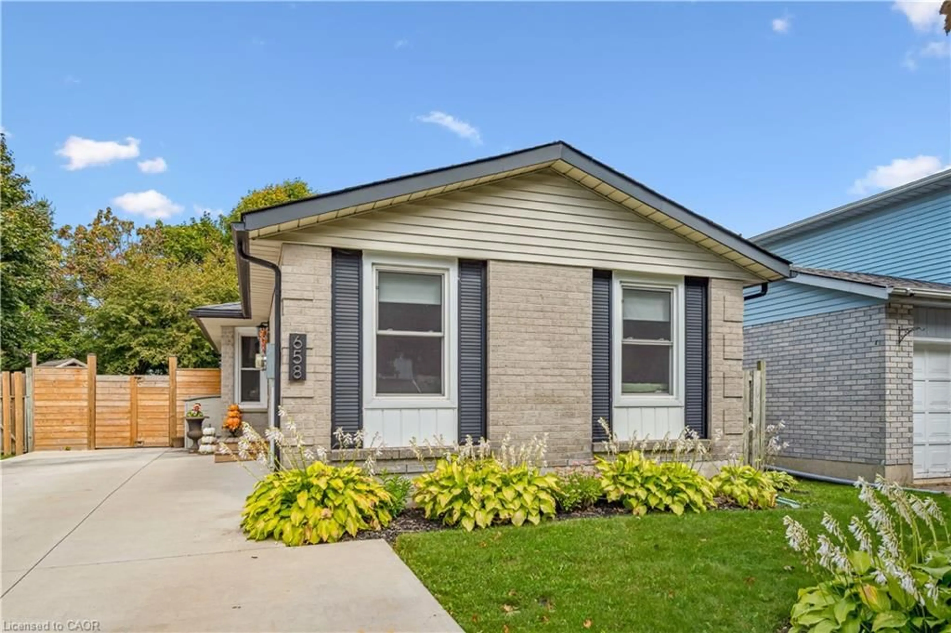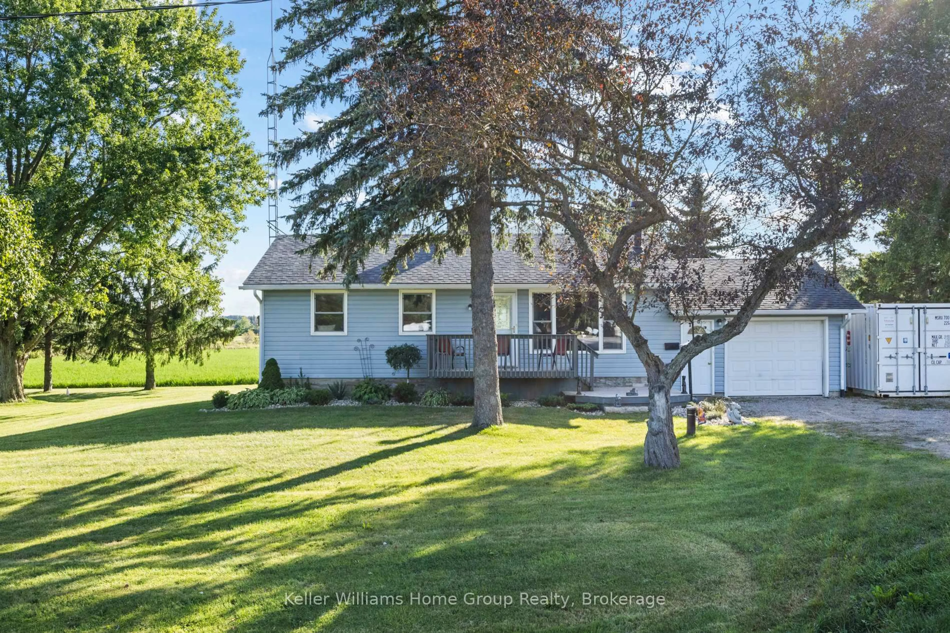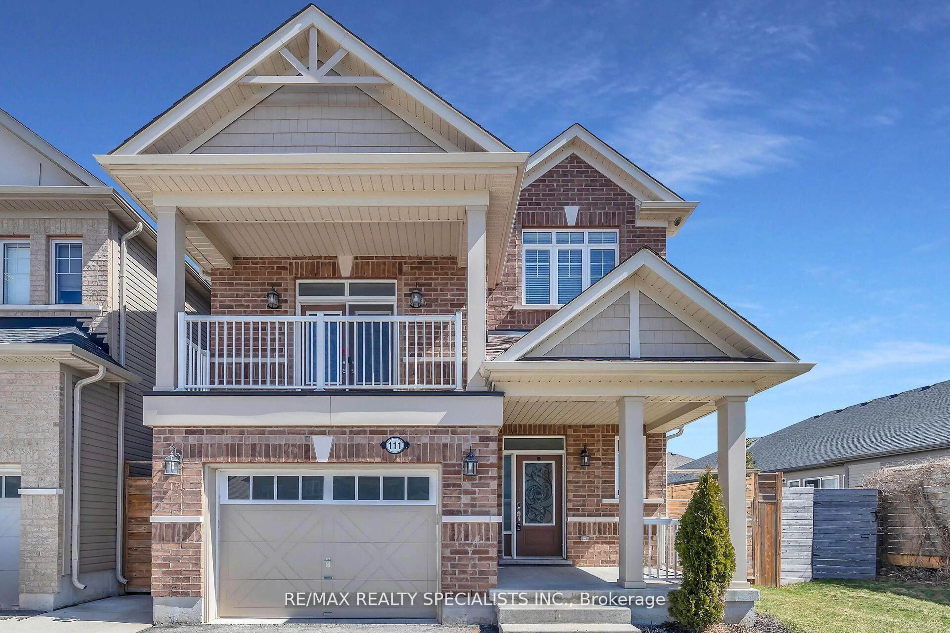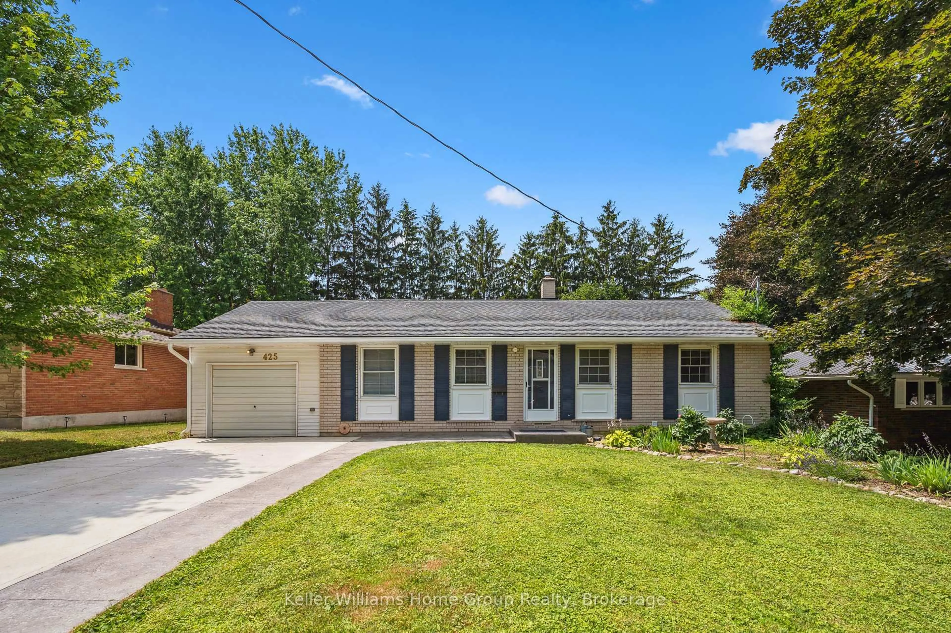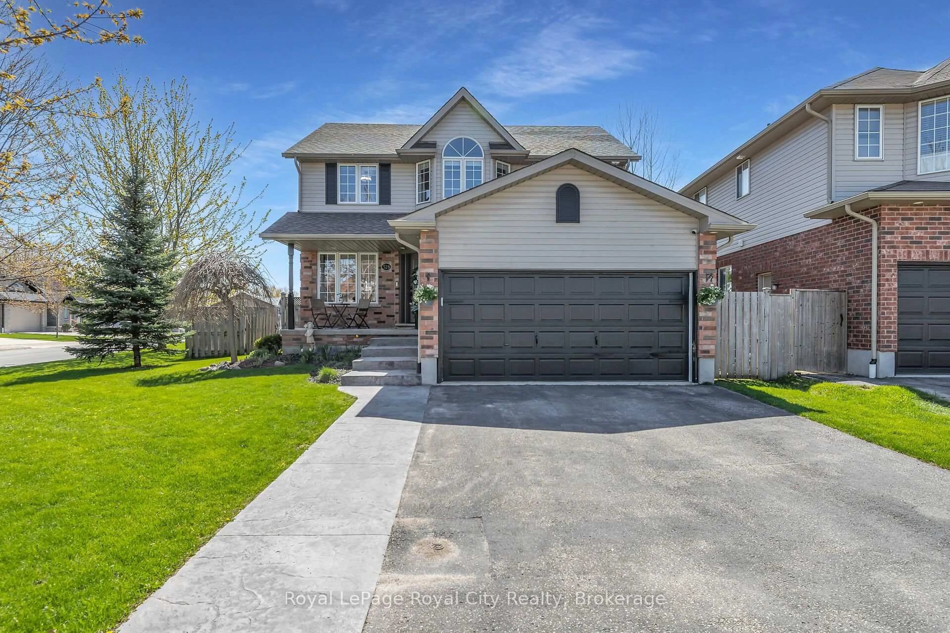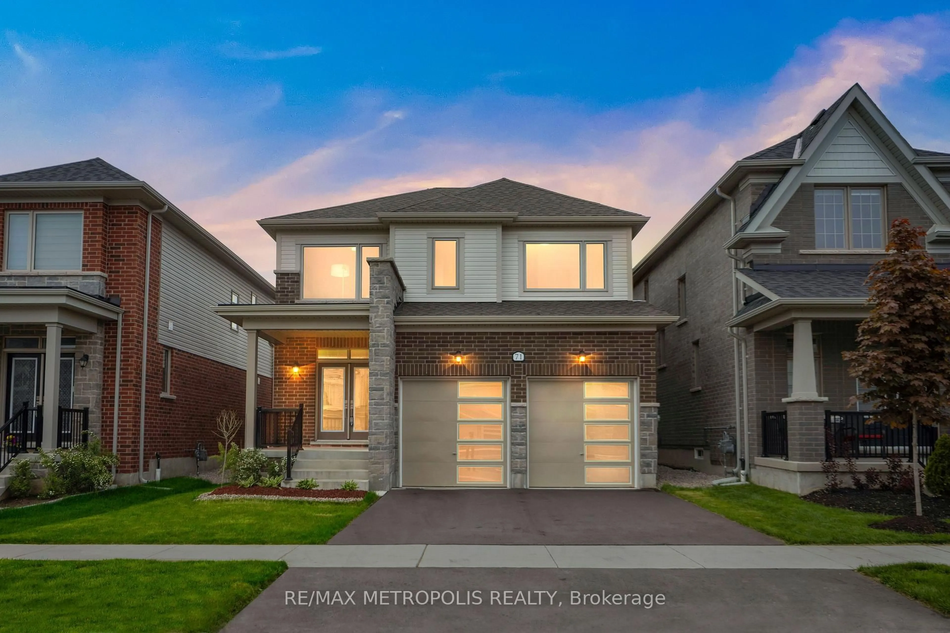Welcome to Your Peaceful Country Retreat! Discover the charm of country living just 10 minutes from Guelph, Fergus or Elora. This delightful all-brick bungalow, complete with an attached single garage, sits on a generous 100 x 160 ft. lot offering breathtaking sunset views, abundant wildlife, and endless outdoor enjoyment opportunities. Step inside to a warm and inviting floor plan designed for entertaining and comfortable family living. The spacious eat-in kitchen provides seamless access to the covered side deck, making indoor-outdoor living a breeze. Freshly painted and featuring new flooring, this 3-bedroom home exudes a fresh and modern appeal. The updated large family bathroom ensures both comfort and style. An open staircase leads to the bright and airy basement family room, where large windows flood the space with natural light and a cozy wood stove adds warmth and ambiance, perfect for those chilly evenings. Additionally, the basement offers ample storage, including a large cold cellar, ideal for preserving seasonal goods, canning, and more. A convenient walkout from the laundry room provides easy access to the backyard, enhancing the home's functionality. Enjoy serene evenings under the stars gathered around a crackling bonfire, dine al fresco, and immerse yourself in the tranquility of rural living while remaining just minutes from urban conveniences. The double-wide driveway accommodates parking for four cars, and a separate laneway leading to the backyard offers ample space for those dreaming of a workshop. The shed has hydro and a heat source and presents a versatile opportunity for storing motorized toys, gardening supplies, or other creative endeavours. Recent updates ensure peace of mind, including a new septic system (2020), well pump (2020), UV filter (2025), and hot water tank (2022). If you're searching for a country retreat with modern comforts and room to grow, this charming property is the perfect place to call home!
Inclusions: Hot Water Tank Owned
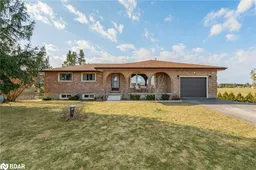 41
41

