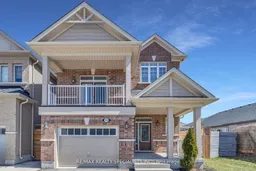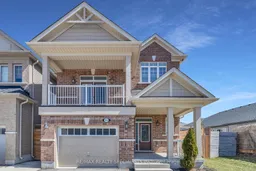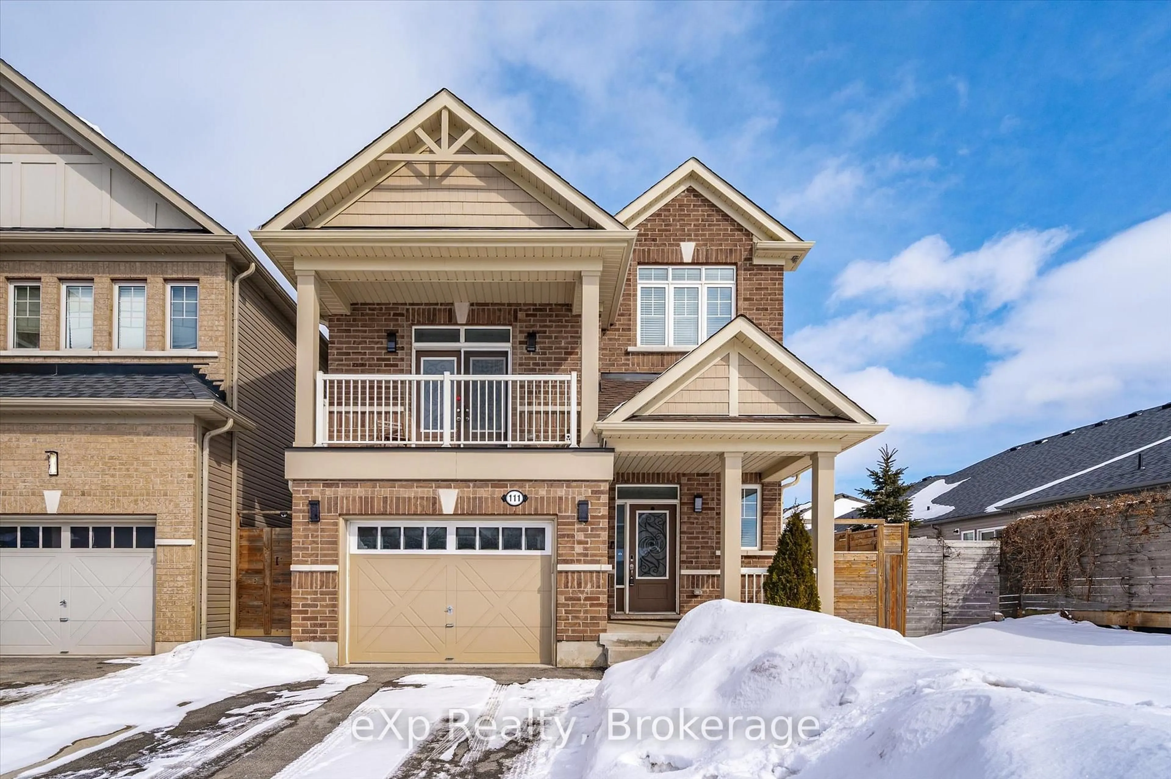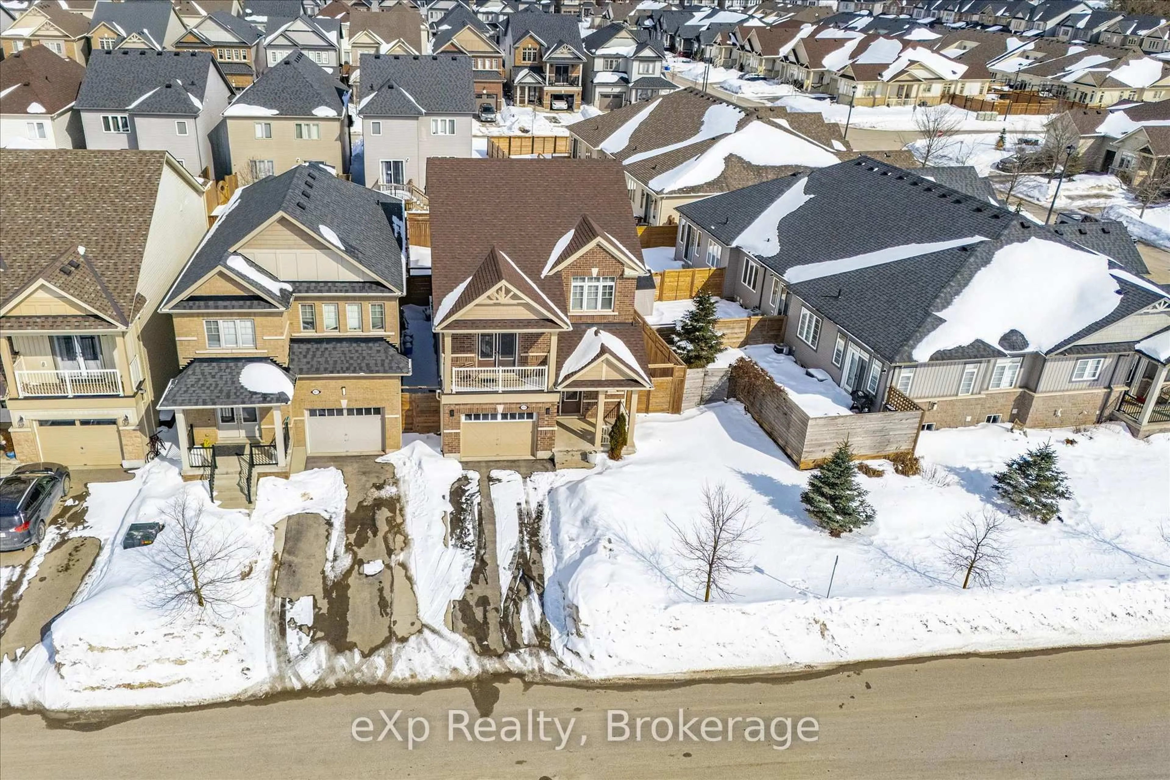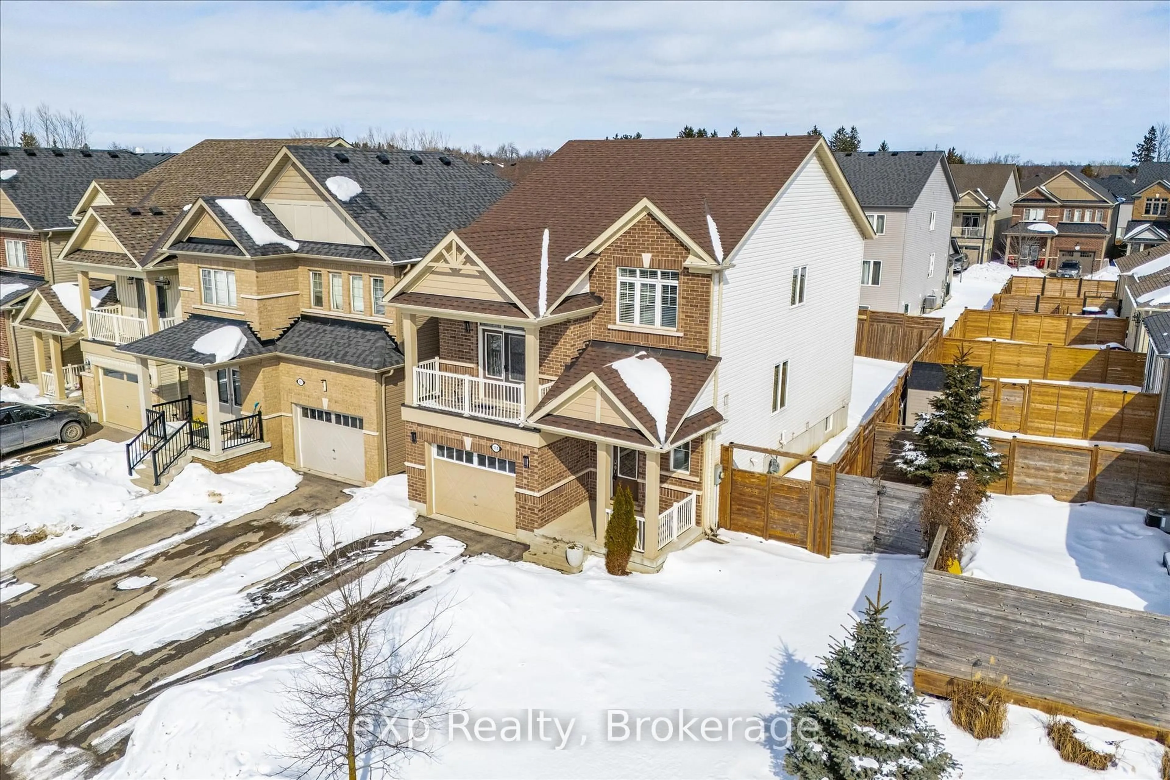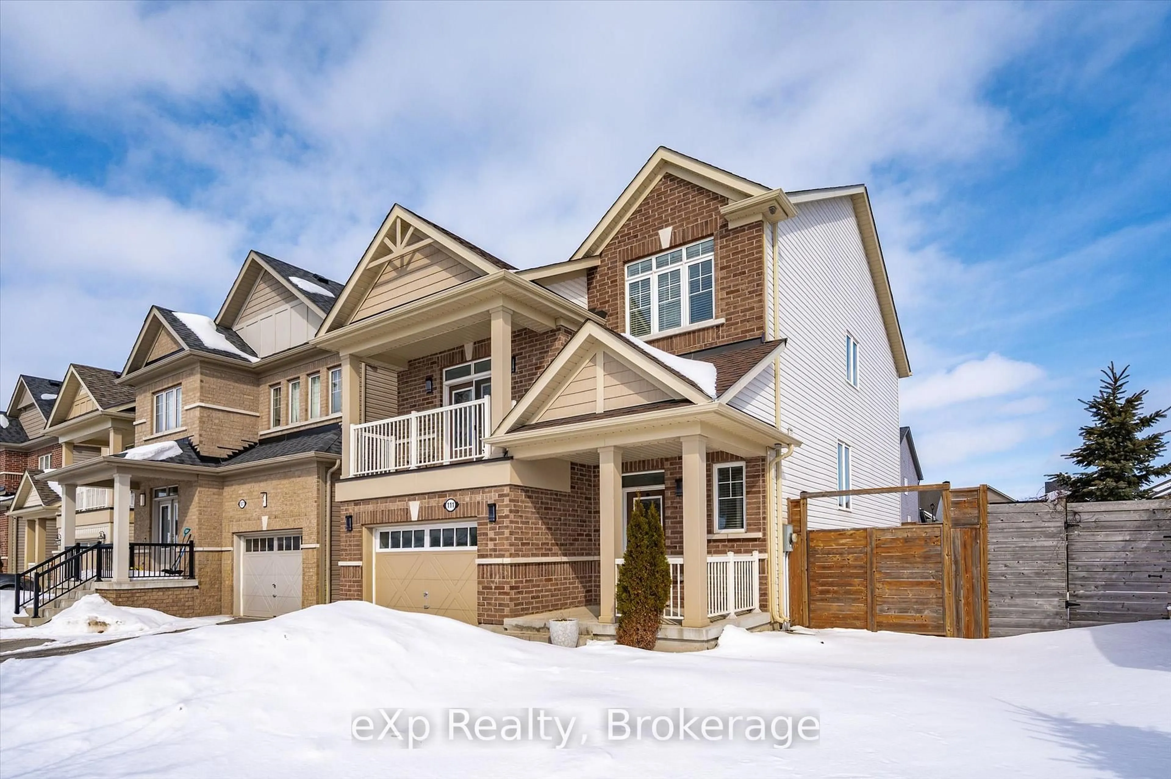Contact us about this property
Highlights
Estimated valueThis is the price Wahi expects this property to sell for.
The calculation is powered by our Instant Home Value Estimate, which uses current market and property price trends to estimate your home’s value with a 90% accuracy rate.Not available
Price/Sqft$367/sqft
Monthly cost
Open Calculator
Description
This stunning 2 storey home offers space, style, and practicality in one of Fergus' most desirable neighbourhoods. A bright foyer welcomes you inside, leading to a main floor with 9-foot ceilings, a formal dining room, a separate living area, and a spacious great room perfect for family time or gatherings. The kitchen is open and inviting, with stainless steel appliances, a centre island, custom cabinetry, and a breakfast area that walks out to a private balcony, ideal for morning coffee or quiet evenings. Upstairs, three generous bedrooms include a peaceful primary retreat with a walk-in closet and spa-inspired 5 piece ensuite, while a modern 3 piece bathroom serves the other bedrooms. The fully finished basement adds two more rooms and a full bathroom, offering flexible space for guests, a home office, or hobbies. Outside, a fully fenced yard provides privacy and space for outdoor living. Located just steps from Forfar Park and the scenic Elora Cataract Trailway, and minutes to Groves Memorial Community Hospital, schools, shops, and dining, this home combines comfort, convenience, and lifestyle in a location you will love.
Upcoming Open House
Property Details
Interior
Features
Exterior
Features
Parking
Garage spaces 1.5
Garage type Attached
Other parking spaces 2
Total parking spaces 3.5
Property History
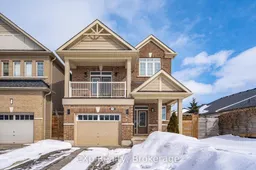 50
50