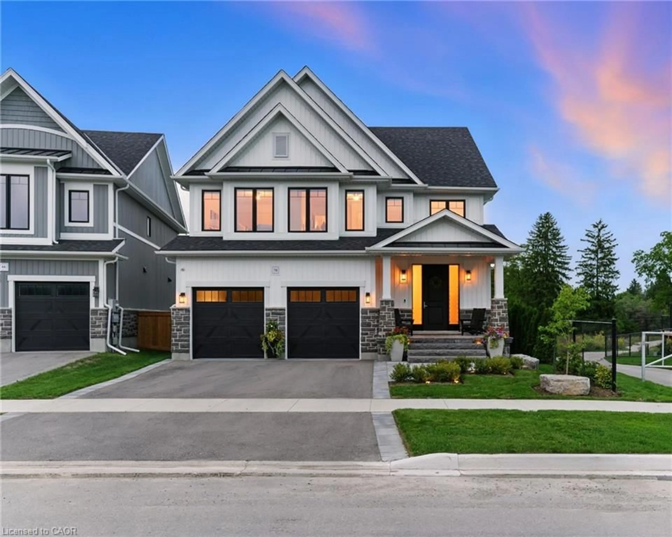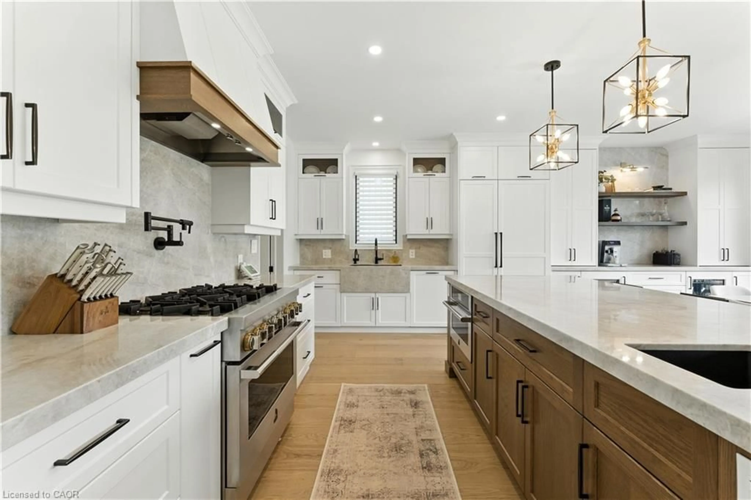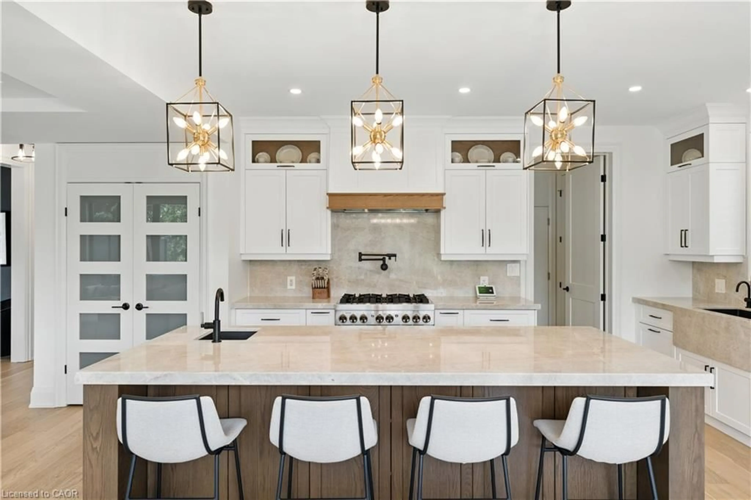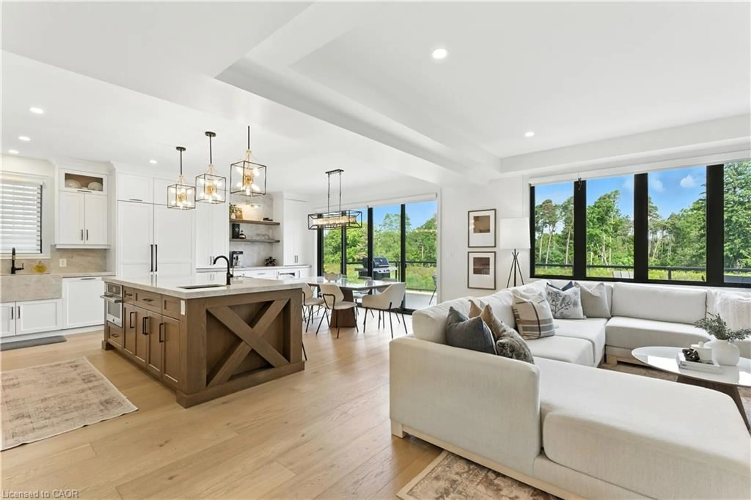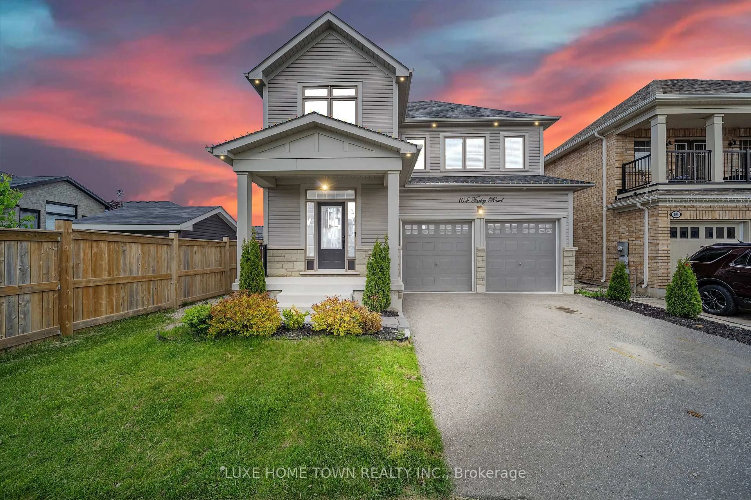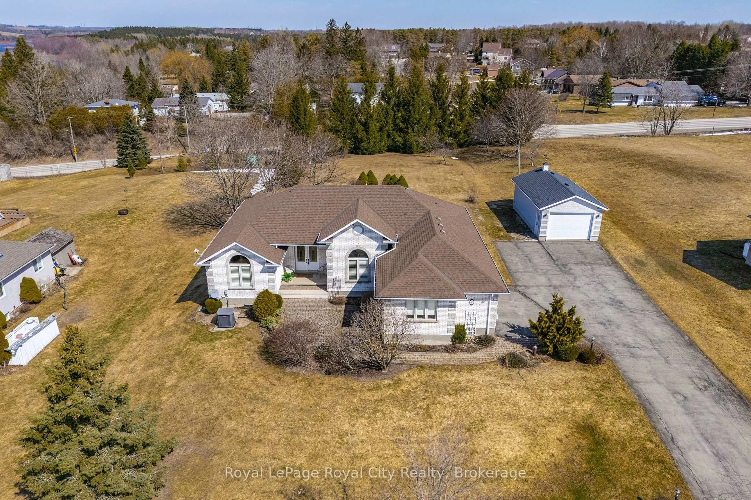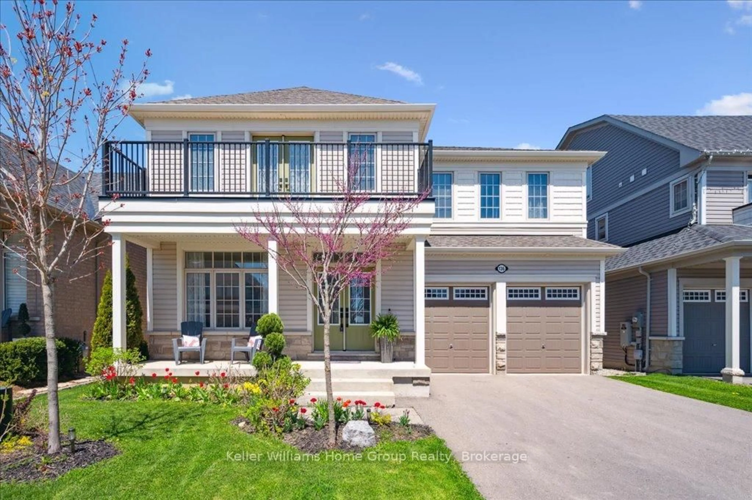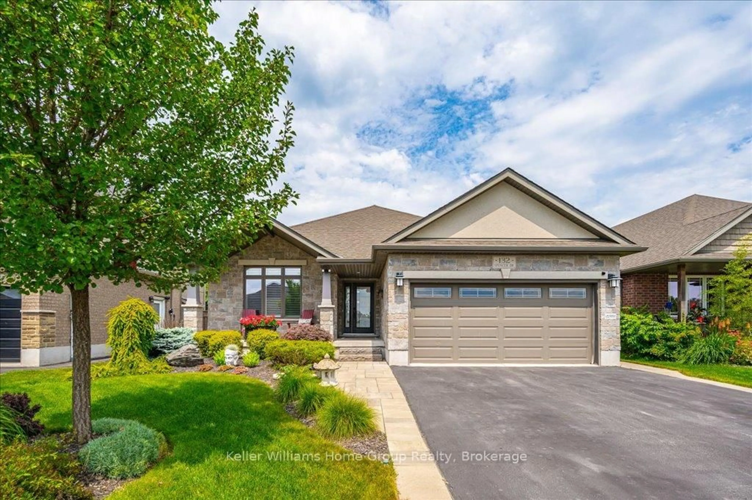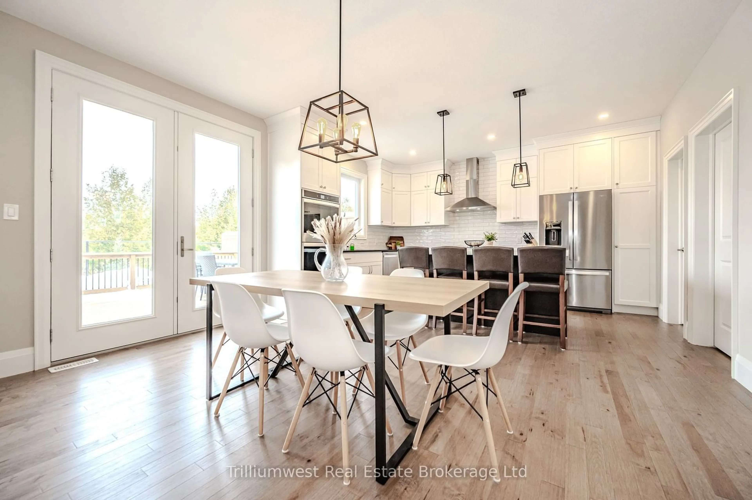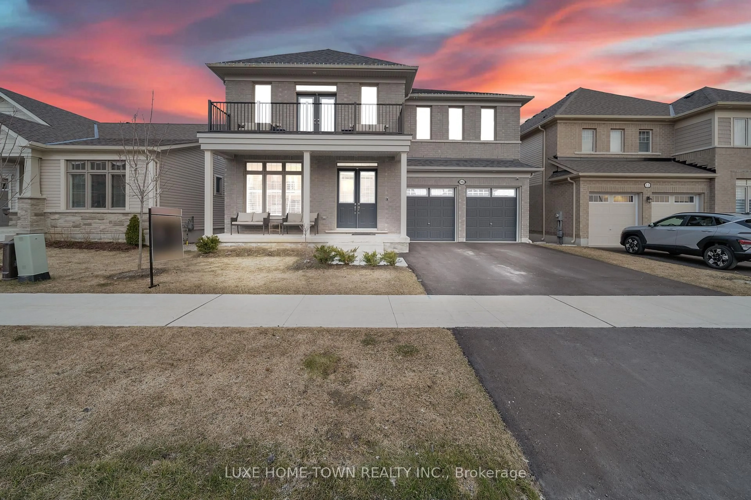Contact us about this property
Highlights
Estimated valueThis is the price Wahi expects this property to sell for.
The calculation is powered by our Instant Home Value Estimate, which uses current market and property price trends to estimate your home’s value with a 90% accuracy rate.Not available
Price/Sqft$506/sqft
Monthly cost
Open Calculator

Curious about what homes are selling for in this area?
Get a report on comparable homes with helpful insights and trends.
+54
Properties sold*
$755K
Median sold price*
*Based on last 30 days
Description
Welcome to 70 Haylock Avenue, a home that blends luxury living w/ a setting unlike any other.Backing onto a premium lot w/ full pond views, this property is just steps from the Grand River, Bissell Park & downtown Elora.With over $500,000 in upgrades throughout, the covered front porch, interlock walkway & granite steps set the tone for the quality inside.Step through the front door into your oversized foyer w/ sky high ceilings, filling the home w/ light & elegance.The main floor offers 9 ft. ceilings & engineered hardwood throughout.The custom kitchen is a centerpiece, featuring a Taj Mahal quartzite island w/ storage on both sides & built-in bar sink, JennAir appliances, pot filler, pantry & dry bar w/ granite backsplash & dual beverage fridges.The dining area, framed by a 12' sliding door, opens to the deck w/ pond views, while the living room is warmed by a Napoleon smart gas fireplace.A powder room, a laundry room w/ granite counters, a home office area & oversized 2-car garage w/ direct entry complete this level.Upstairs, the primary suite feels like a retreat w/ seating area & leathered granite fireplace w/ mantel, coffered ceiling & custom walk-in closet.The ensuite is spa-like, w/ freestanding tub, glass shower, dual sinks & high-end fixtures.3 additional bedrooms, all carpet free, share a main bath w/ double sinks.The unfinished walk-out basement w/ 9' ceilings & bathroom rough-in provides endless potential.A 45' x 14' custom deck w/ powered shed built into stairs offers the perfect spot to enjoy sunsets over the pond.Below, a covered stamped concrete patio leads to the hot tub & backyard oasis.The yard is fully fenced w/ wrought iron gates, complete w/ multiple gas hookups, WiFi irrigation, cedar lined fencing & 40' blue spruce for privacy & low maintenance.Located in a family-friendly neighbourhood close to schools & just a short drive to K/W & Guelph, 70 Haylock Avenue offers unmatched design, thoughtful upgrades & a setting that cannot be duplicated.
Upcoming Open Houses
Property Details
Interior
Features
Main Floor
Bathroom
2-Piece
Kitchen
4.72 x 3.84hardwood floor / pantry / wet bar
Foyer
3.23 x 2.57Laundry
4.04 x 1.83Tile Floors
Exterior
Features
Parking
Garage spaces 2
Garage type -
Other parking spaces 2
Total parking spaces 4
Property History
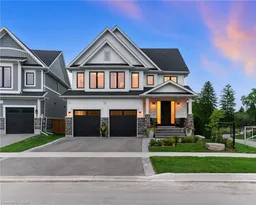 34
34