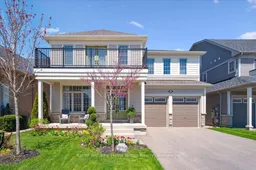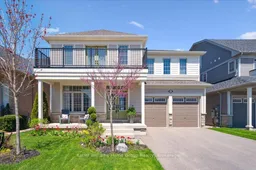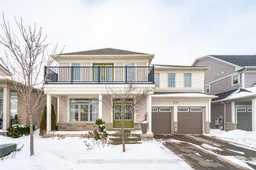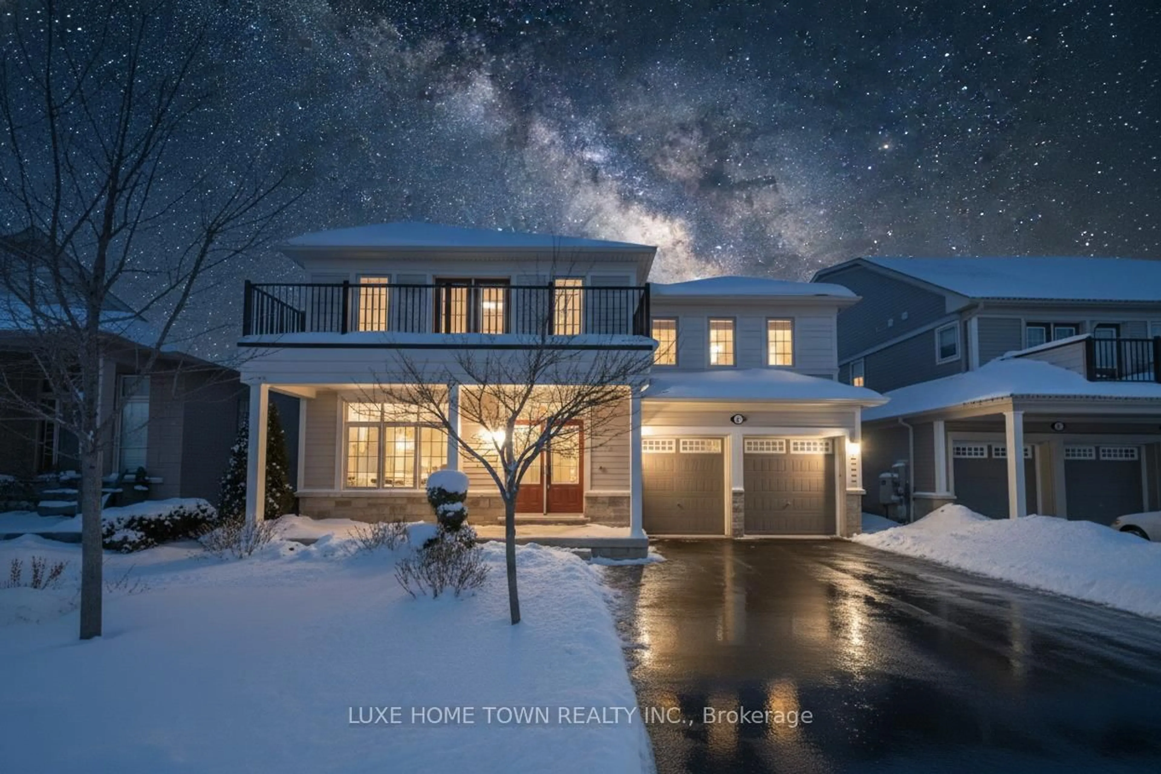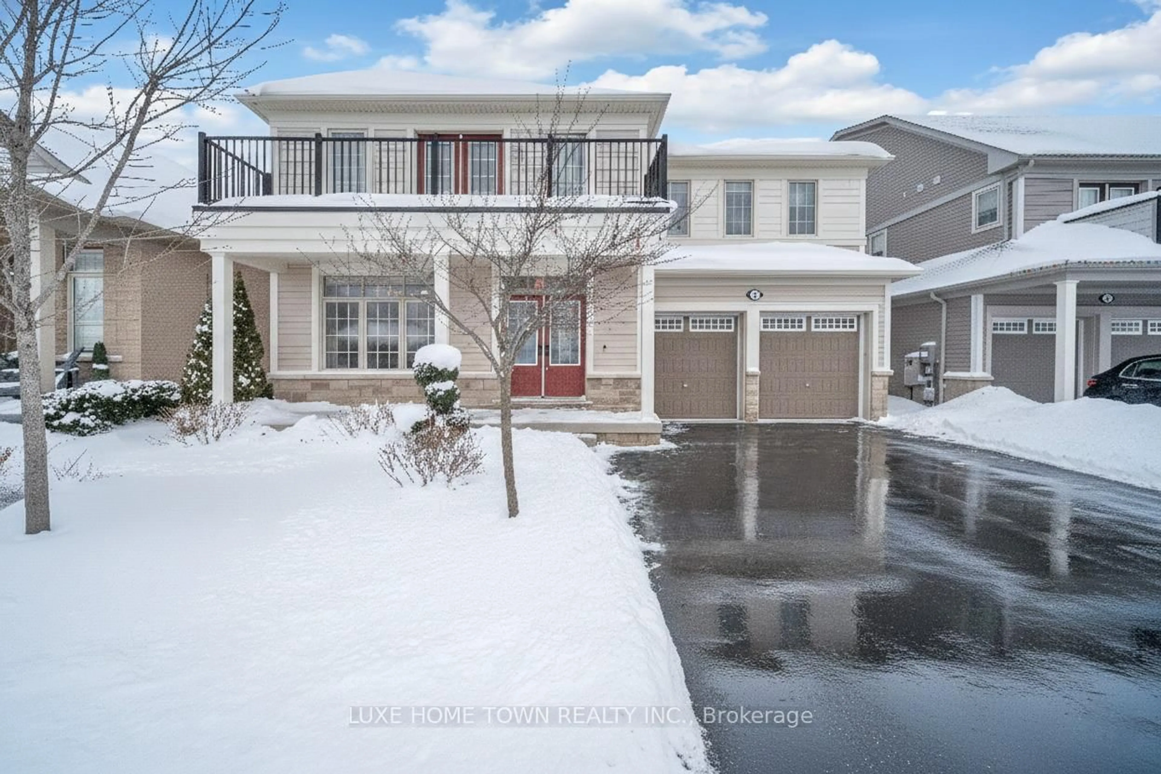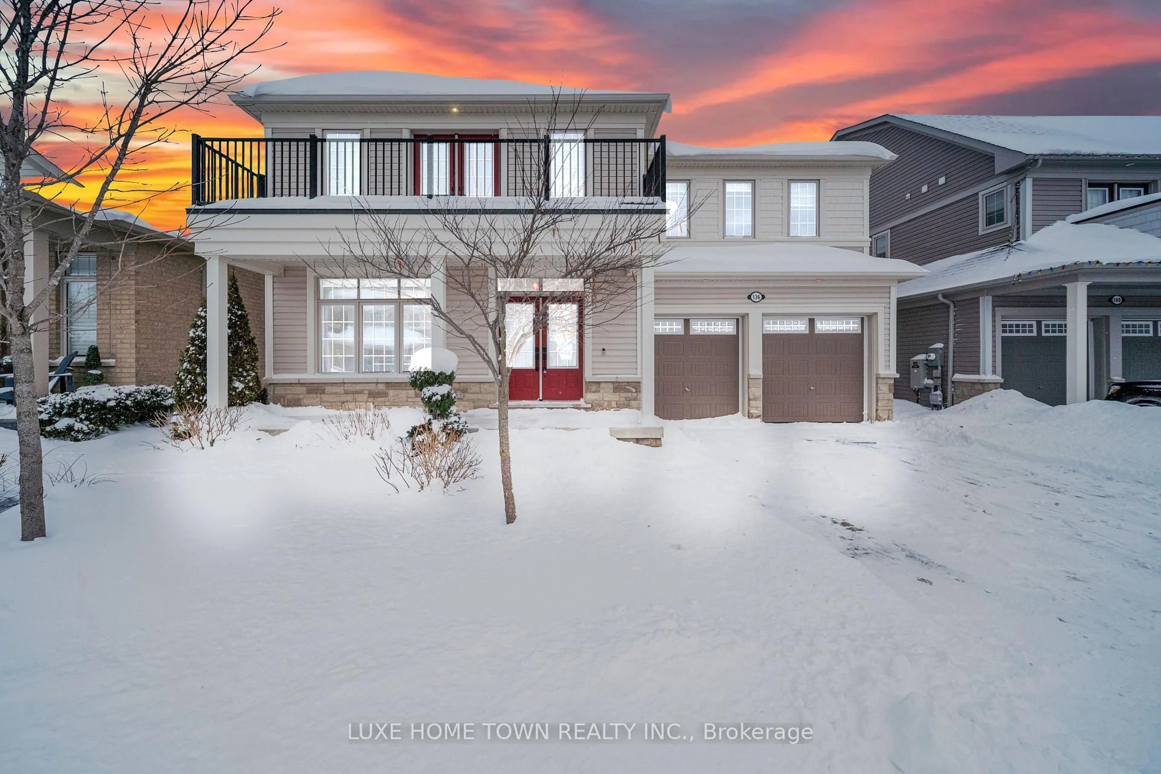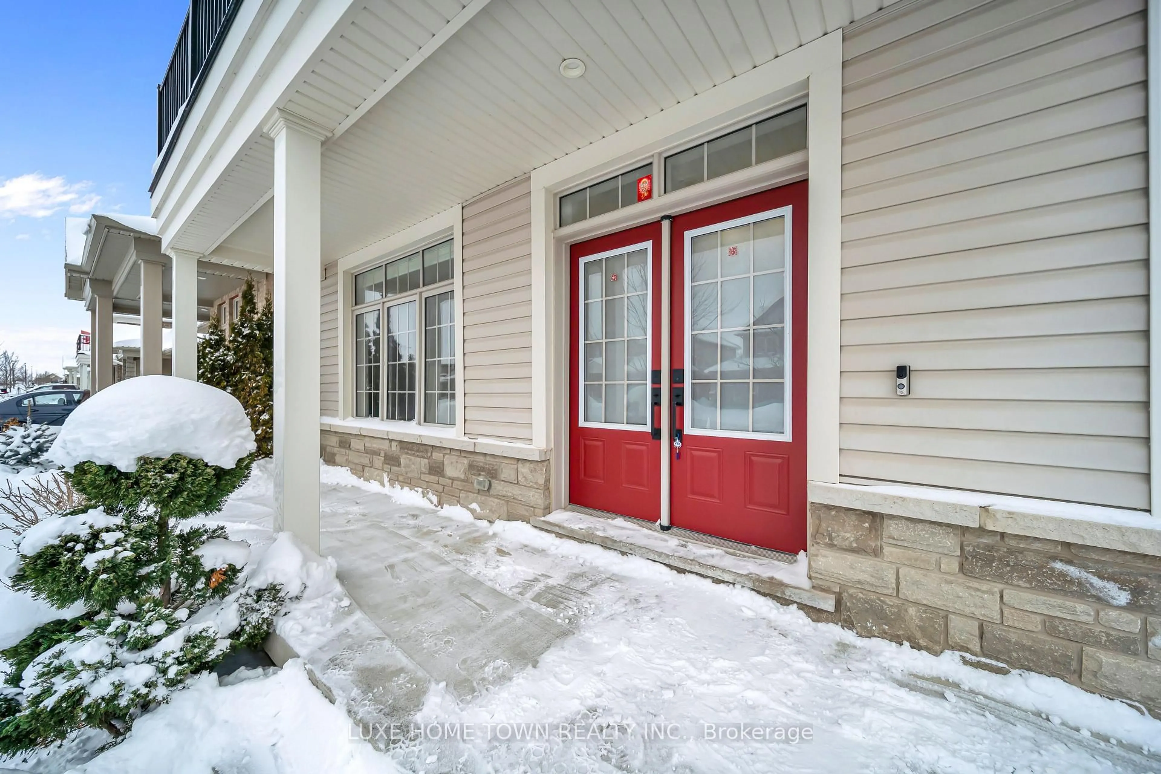136 Harpin Way, Centre Wellington, Ontario N1M 0G9
Contact us about this property
Highlights
Estimated valueThis is the price Wahi expects this property to sell for.
The calculation is powered by our Instant Home Value Estimate, which uses current market and property price trends to estimate your home’s value with a 90% accuracy rate.Not available
Price/Sqft$315/sqft
Monthly cost
Open Calculator
Description
An Exceptional Offering in the Heart of Fergus - 136 Harpin Way E. Experience refined luxury in this exquisite 4-bedroom, 4-bathroom executive residence, masterfully designed for those who appreciate elevated living, generous space, and a strong sense of community. Set within one of Fergus' most prestigious neighbourhoods, this beautifully upgraded home delivers sophistication, comfort, and timeless appeal. Backing onto the scenic expanse of Beatty Line with no rear neighbours, the property offers a rare sense of privacy and tranquility, while maintaining effortless access to Guelph, Kitchener-Waterloo, and the GTA. The charm of Elora and historic downtown Fergus lies just minutes away, offering boutique shopping, dining, and cultural experiences. Inside, a sun-filled open-concept design unfolds beneath coffered ceilings and statement chandeliers, creating an atmosphere of understated elegance. The chef-inspired kitchen, complete with a grand centre island, quartz marble countertops, and custom cabinetry, anchors the home-perfect for refined entertaining and intimate family gatherings. A main-floor office provides a private, sophisticated workspace. The upper level is crowned by a serene primary retreat, featuring a spa-inspired ensuite designed for relaxation. With two additional ensuite bathrooms, every bedroom offers comfort and privacy. One suite opens to a private balcony, an ideal setting for morning coffee or evening reflection. Outdoors, the fully fenced backyard is a private oasis, professionally landscaped and framed by a graceful willow tree-an elegant backdrop for outdoor living and quiet moments. This move-in-ready residence is enhanced by extensive high-end upgrades throughout and offers approved legal basement apartment permits (available upon request)-a rare and valuable opportunity.
Property Details
Interior
Features
Main Floor
Dining
4.29 x 3.12Kitchen
5.01 x 4.82Living
6.55 x 3.7Family
5.06 x 4.78Exterior
Features
Parking
Garage spaces 3
Garage type Attached
Other parking spaces 4
Total parking spaces 7
Property History
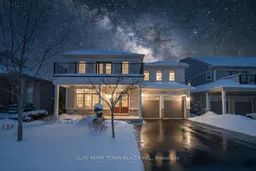 48
48