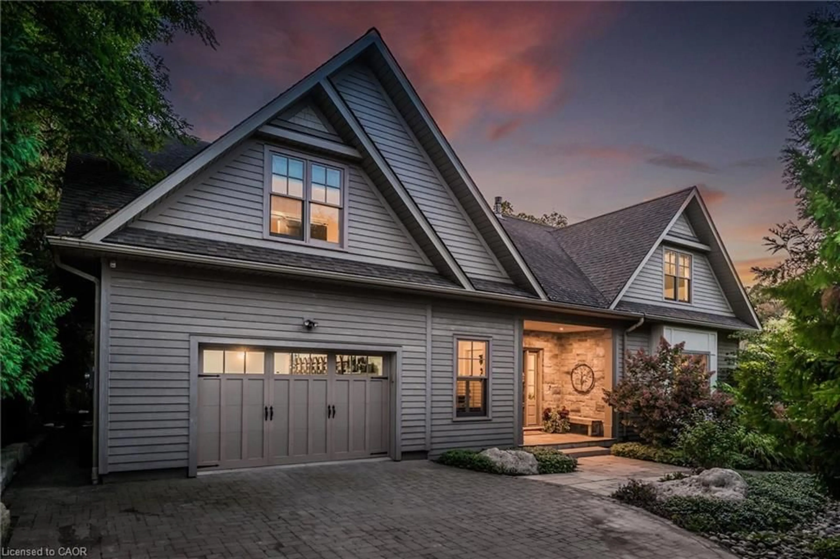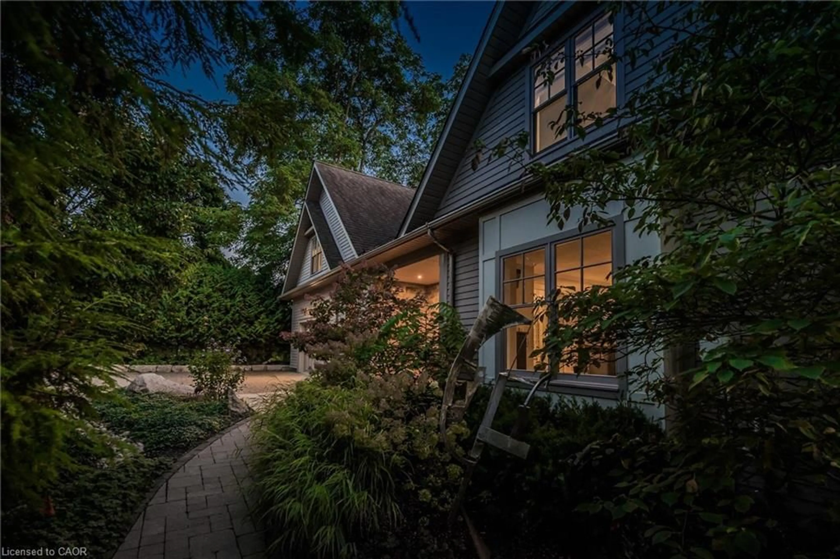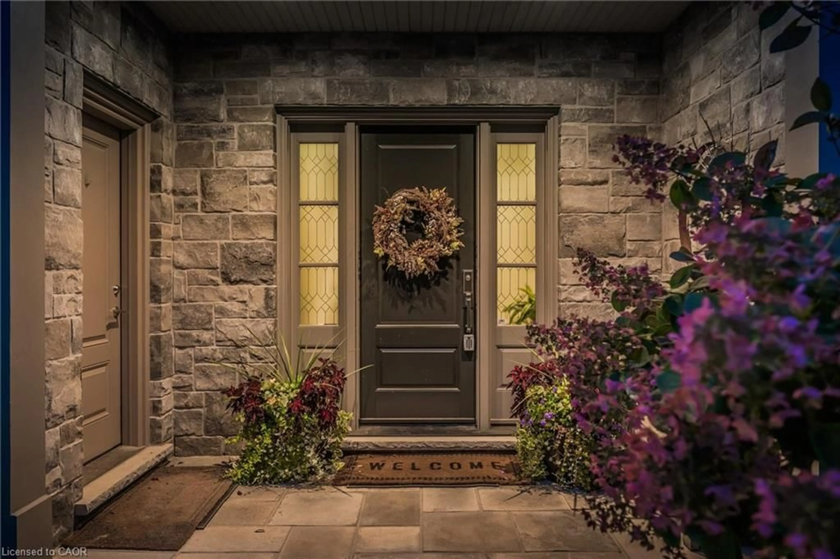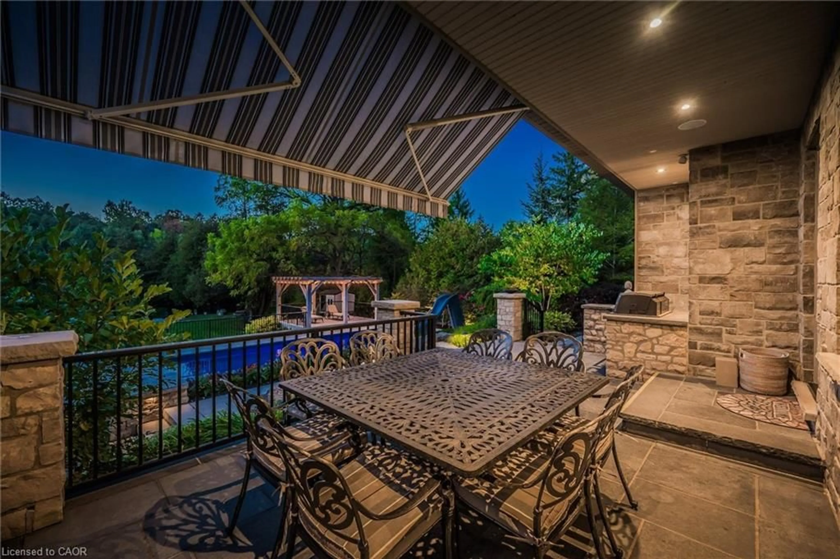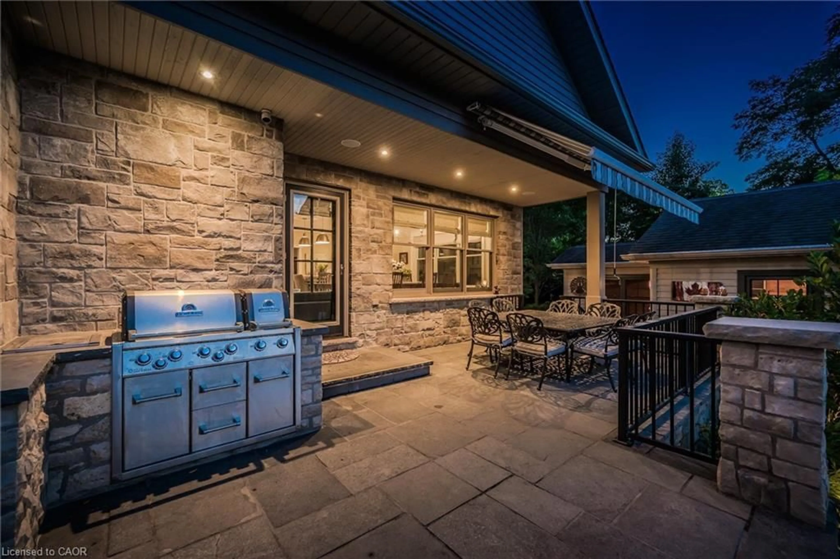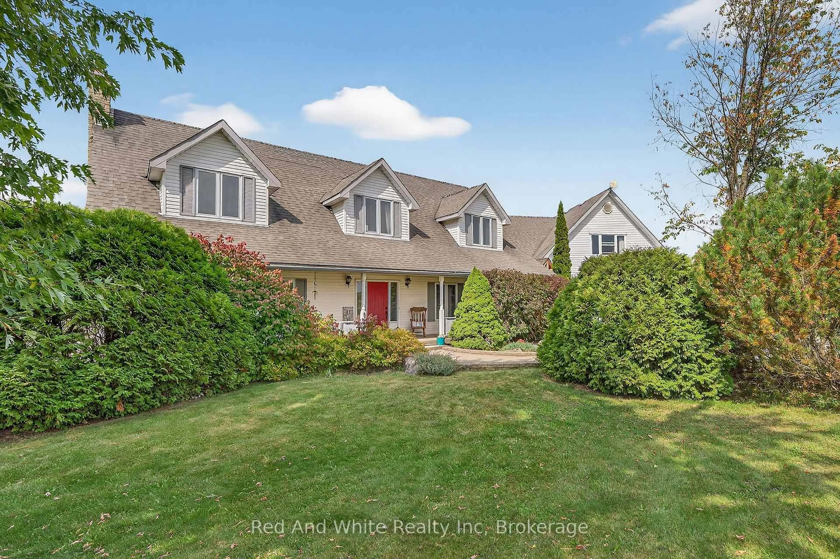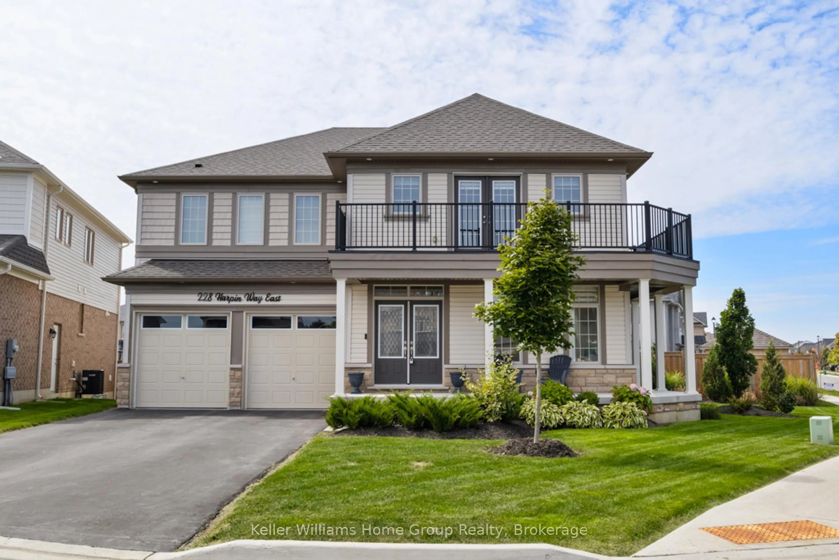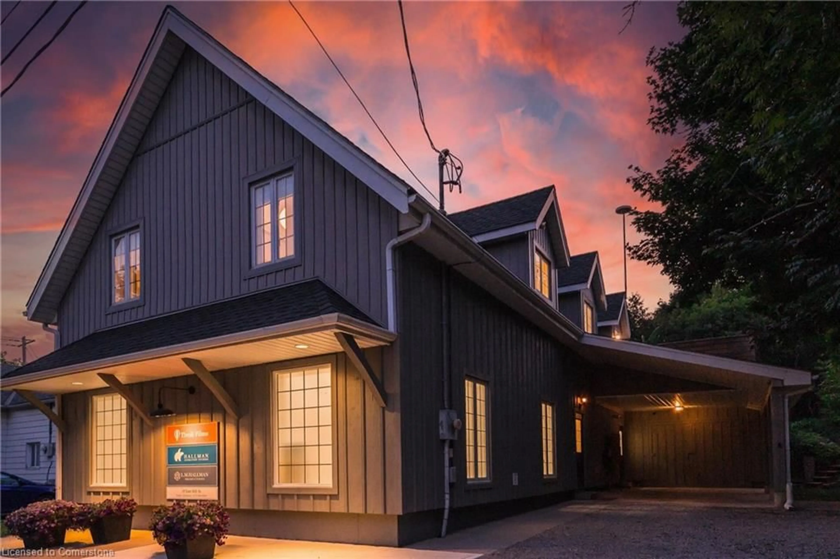Contact us about this property
Highlights
Estimated valueThis is the price Wahi expects this property to sell for.
The calculation is powered by our Instant Home Value Estimate, which uses current market and property price trends to estimate your home’s value with a 90% accuracy rate.Not available
Price/Sqft$479/sqft
Monthly cost
Open Calculator

Curious about what homes are selling for in this area?
Get a report on comparable homes with helpful insights and trends.
+55
Properties sold*
$900K
Median sold price*
*Based on last 30 days
Description
A Private Riverside Retreat in the Heart of Elora- 506 James Street is an extraordinary custom-built home nestled along the Irvine River in one of Elora's most secluded neighbourhoods. Tucked away on a quiet, tree-lined street, this property offers a rare combination of total privacy and walkability to Elora's vibrant downtown.Crafted by a renowned builder, this home showcases timeless design and a thoughtful layout. Every detail inside and out has been professionally designed and maintained to the highest standardsThe homes layout is both elegant and practical, with well-proportioned principal rooms, two staircases for functional flow, and a thoughtful separation of private and shared spaces.The open-concept kitchen overlooks the dining room offering long, serene views of the beautifully landscaped front yard, saltwater pool, and river beyond.The large living room, anchored by a cozy gas fireplace, is perfect for entertaining or relaxing, with views that seamlessly blend indoor and outdoor living.The mudroom offers built in laundry and a four piece bath.Upstairs, the spacious family room features soaring ceilings, a gas fireplace, and a Juliet balcony overlooking the private side yard. The primary bedroom suite includes two walk-in closets, an ensuite, and peaceful views of the lush front yard. Two additional bedrooms offer privacy and space, sharing a beautifully updated three-piece bathroom. In addition, the lower level offers a finished recreational room. Step outside to a true backyard oasis by Creo Landscaping. The outdoor space features: a professionally built saltwater pool, multiple seating areas across tiered levels, a built-in BBQ and retractable awning for entertaining, a full Sonos sound system, stunning hand-laid dry stone walls and low-maintenance perennial gardens. Whether you're lounging by the pool, hosting dinner with family and friends, or enjoying a quiet morning coffee, every inch of the outdoor space is designed for beauty and tranquility.
Property Details
Interior
Features
Main Floor
Foyer
3.00 x 2.54Laundry
5.13 x 5.61Kitchen
4.32 x 5.72Living Room
6.27 x 6.55Exterior
Features
Parking
Garage spaces 1
Garage type -
Other parking spaces 3
Total parking spaces 4
Property History
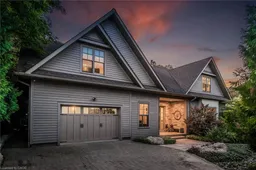 50
50