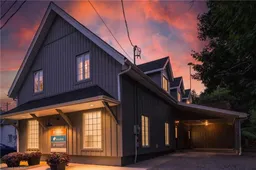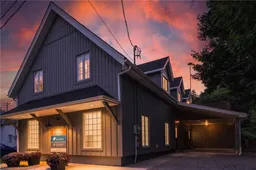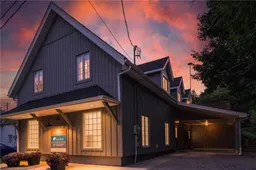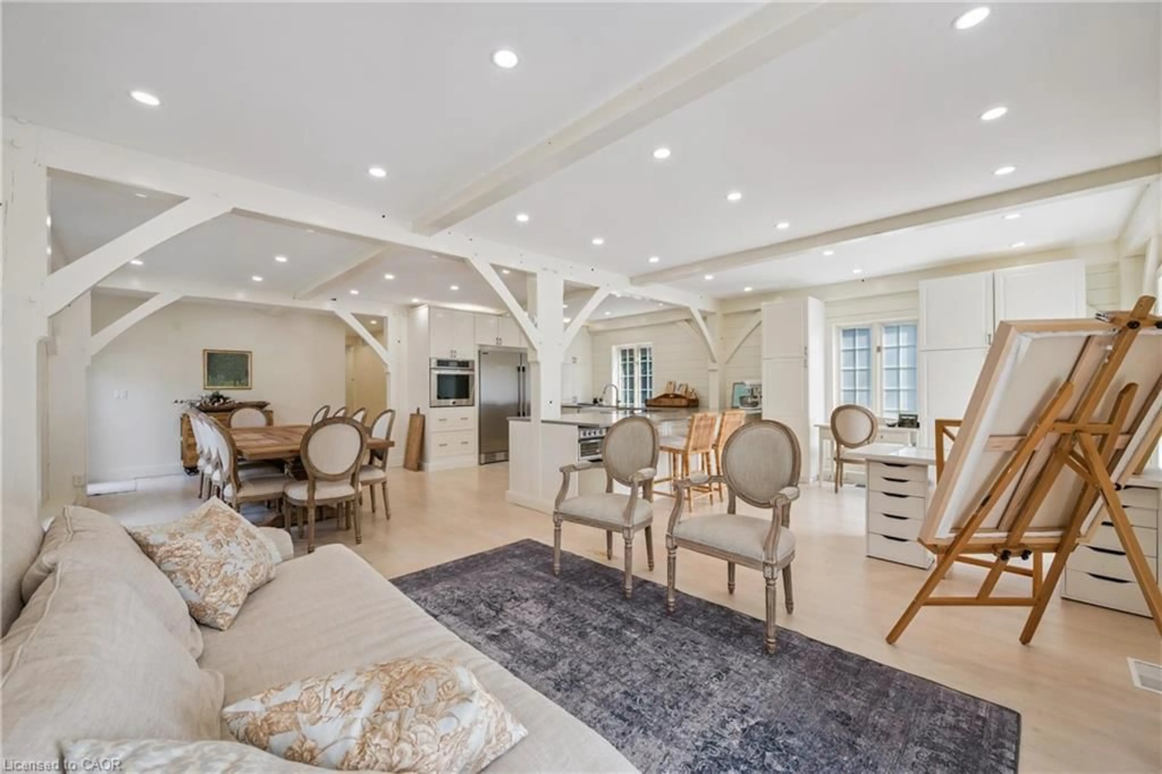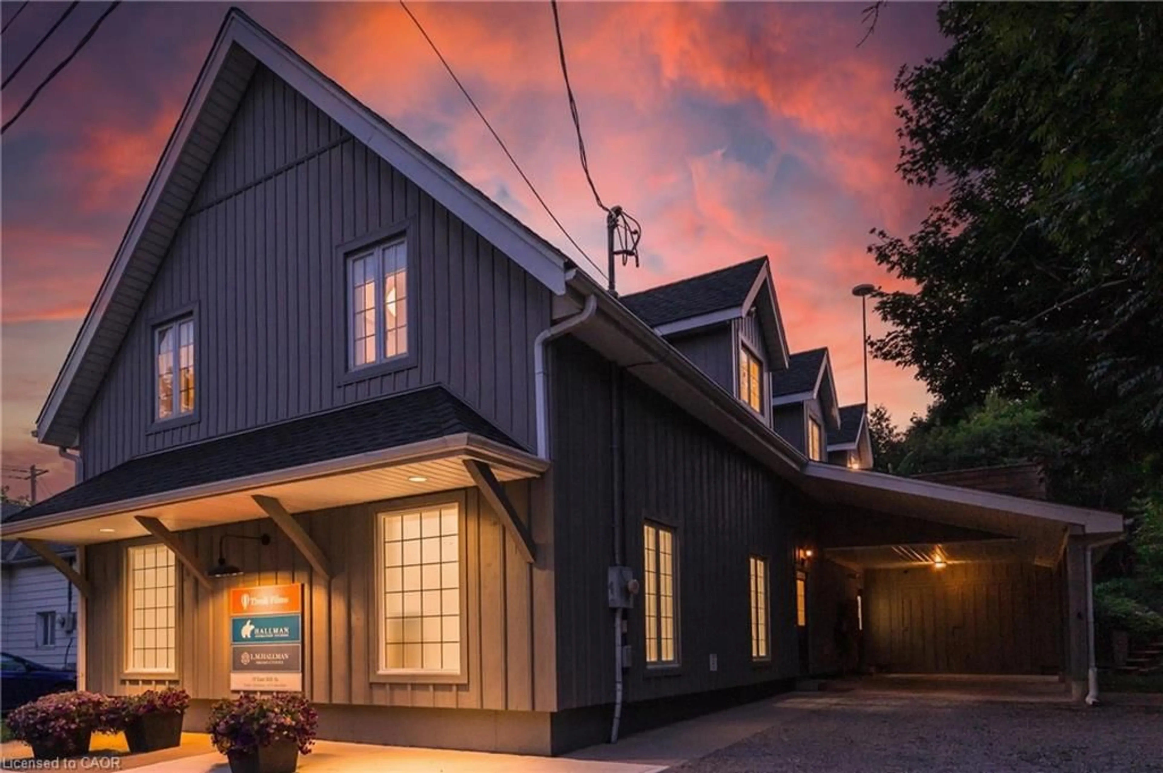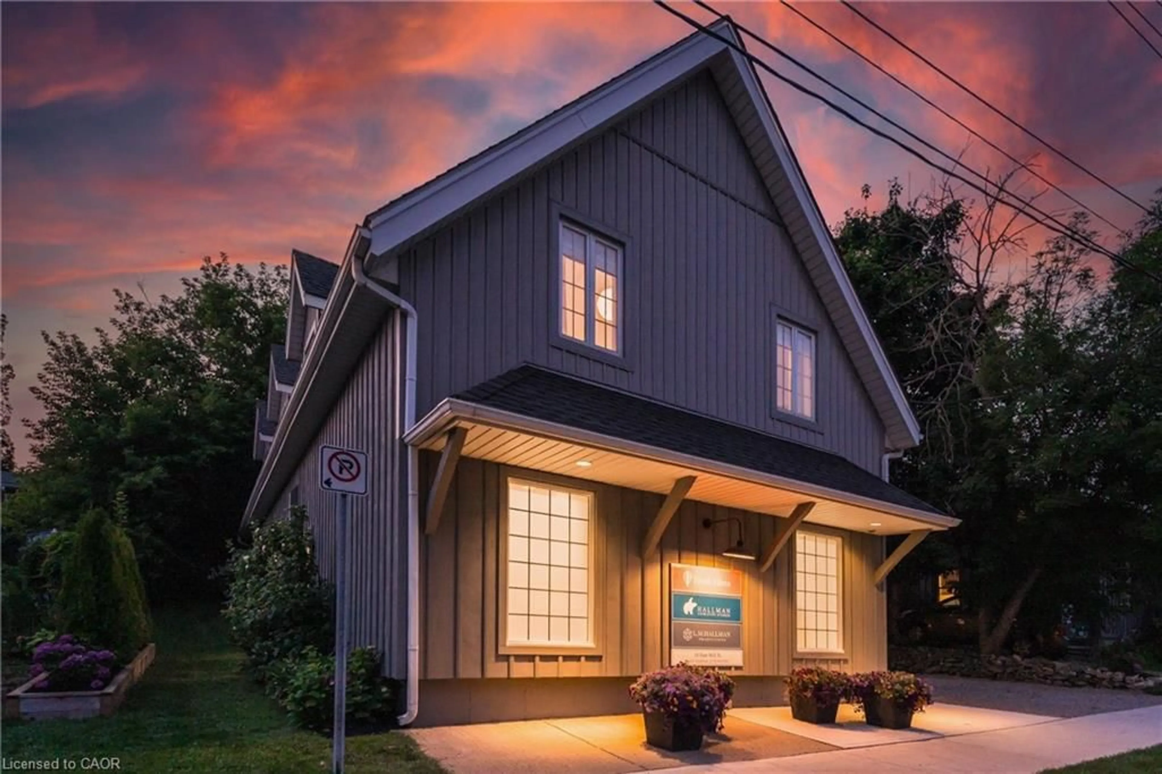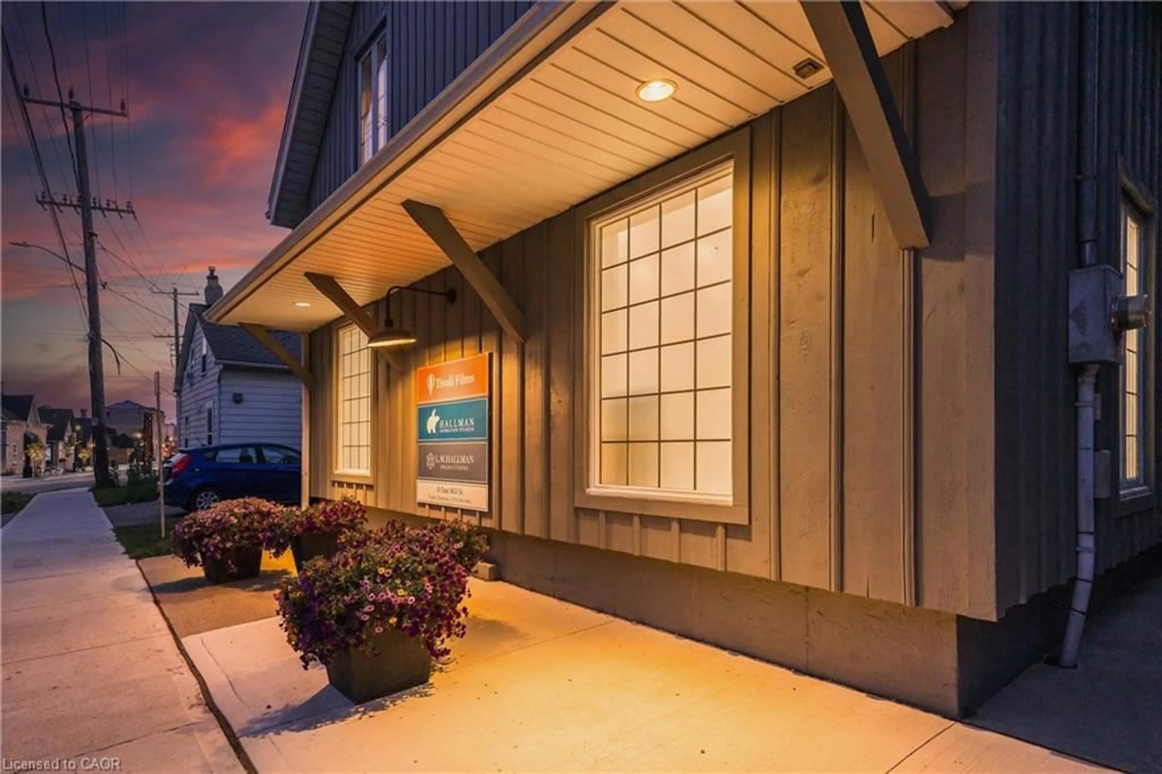18 East Mill St, Elora, Ontario N0B 1S0
Contact us about this property
Highlights
Estimated valueThis is the price Wahi expects this property to sell for.
The calculation is powered by our Instant Home Value Estimate, which uses current market and property price trends to estimate your home’s value with a 90% accuracy rate.Not available
Price/Sqft$498/sqft
Monthly cost
Open Calculator
Description
Welcome to 18 East Mill Street, a rare opportunity to live and work in one of Ontario's most charming villages. Zoned commercial with a dwelling unit above, this updated timber-frame property blends character, flexibility, and location (including coveted parking). The main floor features exposed beams reclaimed from a historic factory and an abundance of natural light. With a spacious kitchen, two bathrooms, and multiple adaptable workspaces, it's ideal for entrepreneurs, creatives, or business owners. Whether you envision an art studio, retail shop, café, professional office, or something entirely your own, the street-level presence makes it easy to welcome clients and customers. Upstairs, a private residence with a loft-like feel offers a retreat from the bustle below. High ceilings, an open-concept kitchen and living area, and a walkout patio create a bright, contemporary home base or pied-à-terre. Three bedrooms, a spa-inspired bathroom, and in-suite laundry complete the space - perfect for everyday living or hosting overnight guests. Set within Elora's vibrant core, just steps from boutiques, cafés, and the Grand Rivers scenic trails, this one-of-a-kind property offers endless potential to build your business, live comfortably, or do both beautifully. Whether you keep it all for yourself, share it with tenants, or explore creative mixed-use ideas, this special property is poised to make your vision a reality.
Property Details
Interior
Features
Main Floor
Office
3.25 x 4.72Office
3.28 x 3.96Kitchen
3.81 x 4.50Bathroom
1.22 x 1.552-Piece
Exterior
Features
Parking
Garage spaces 1
Garage type -
Other parking spaces 5
Total parking spaces 6
Property History
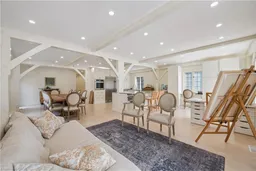 37
37