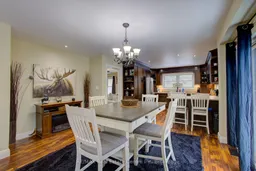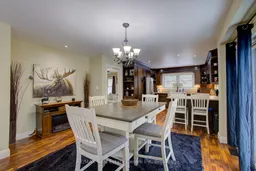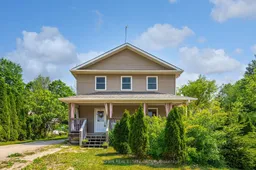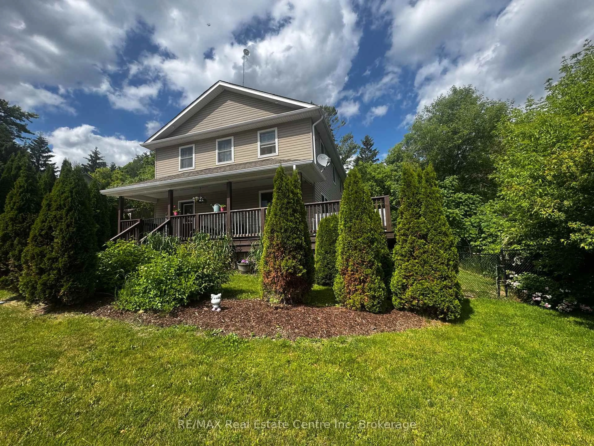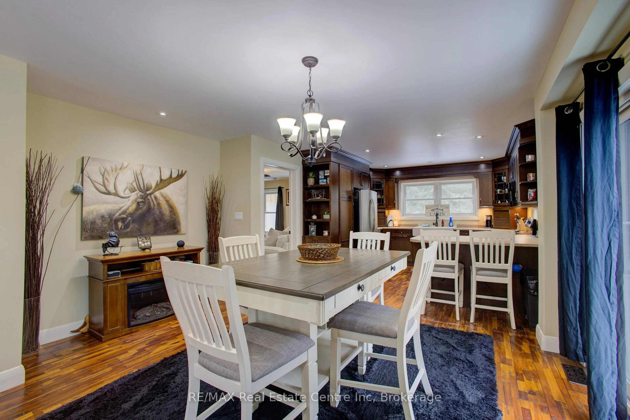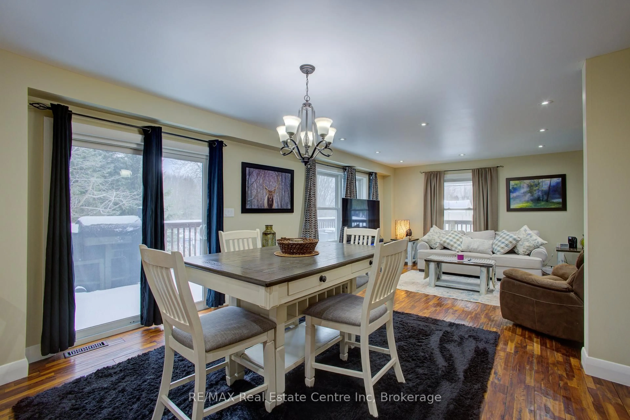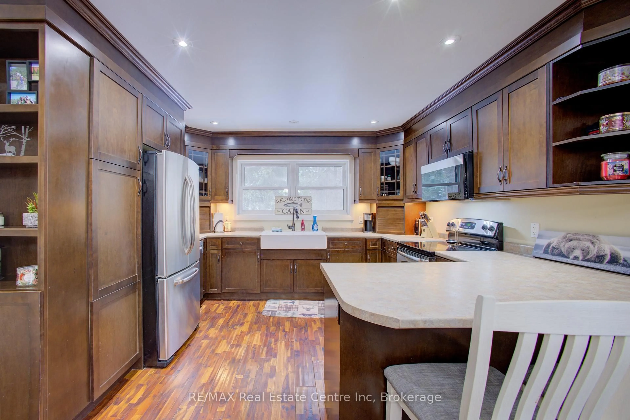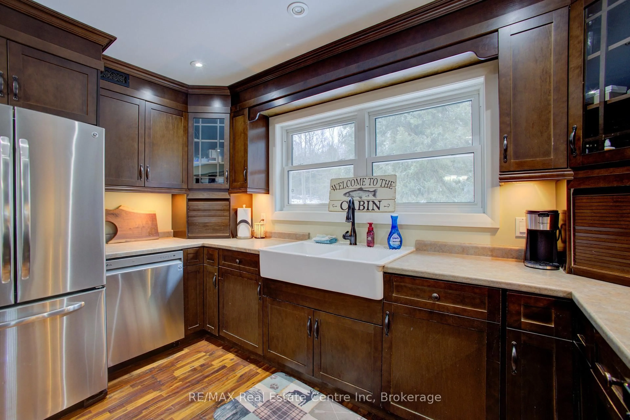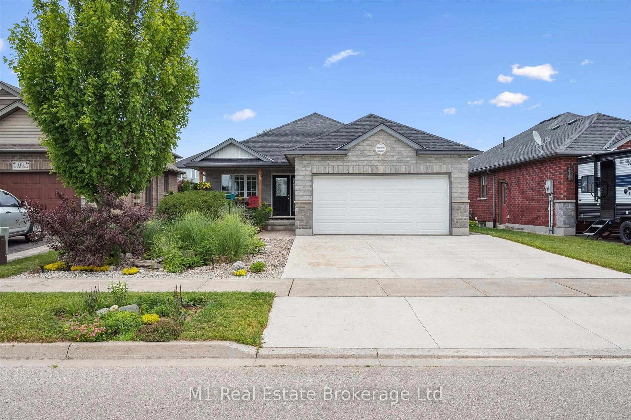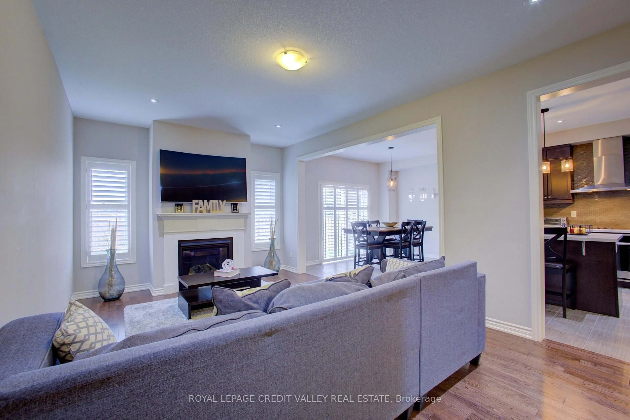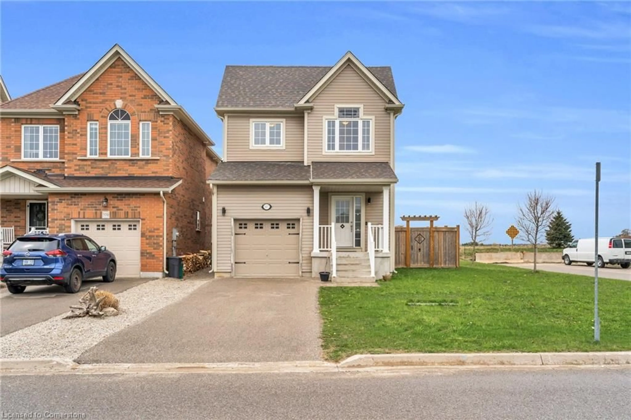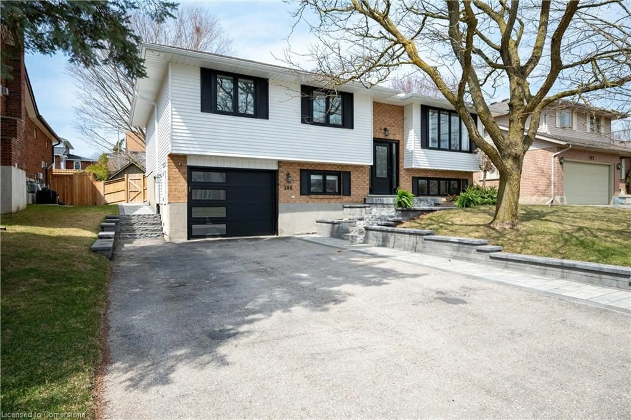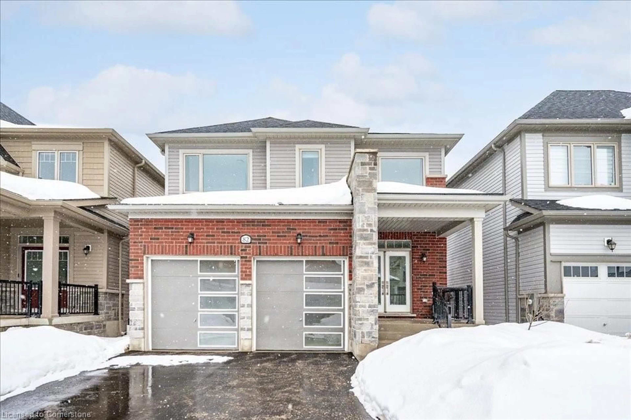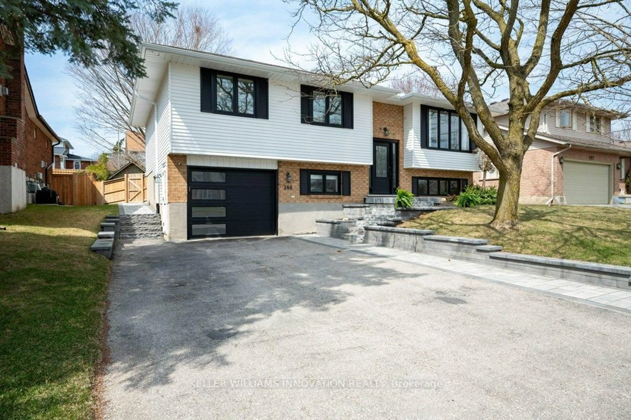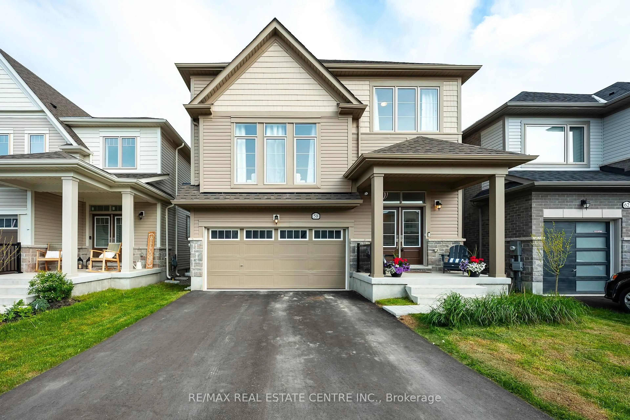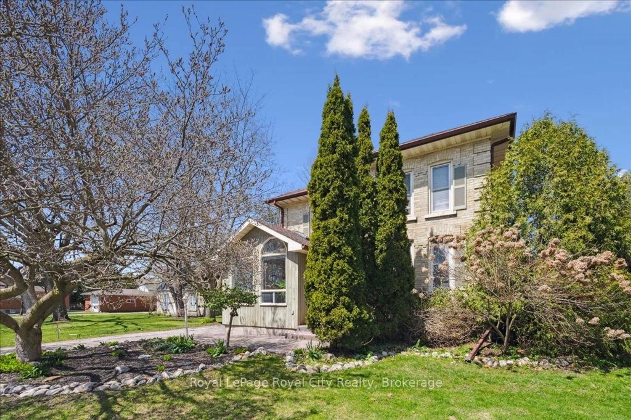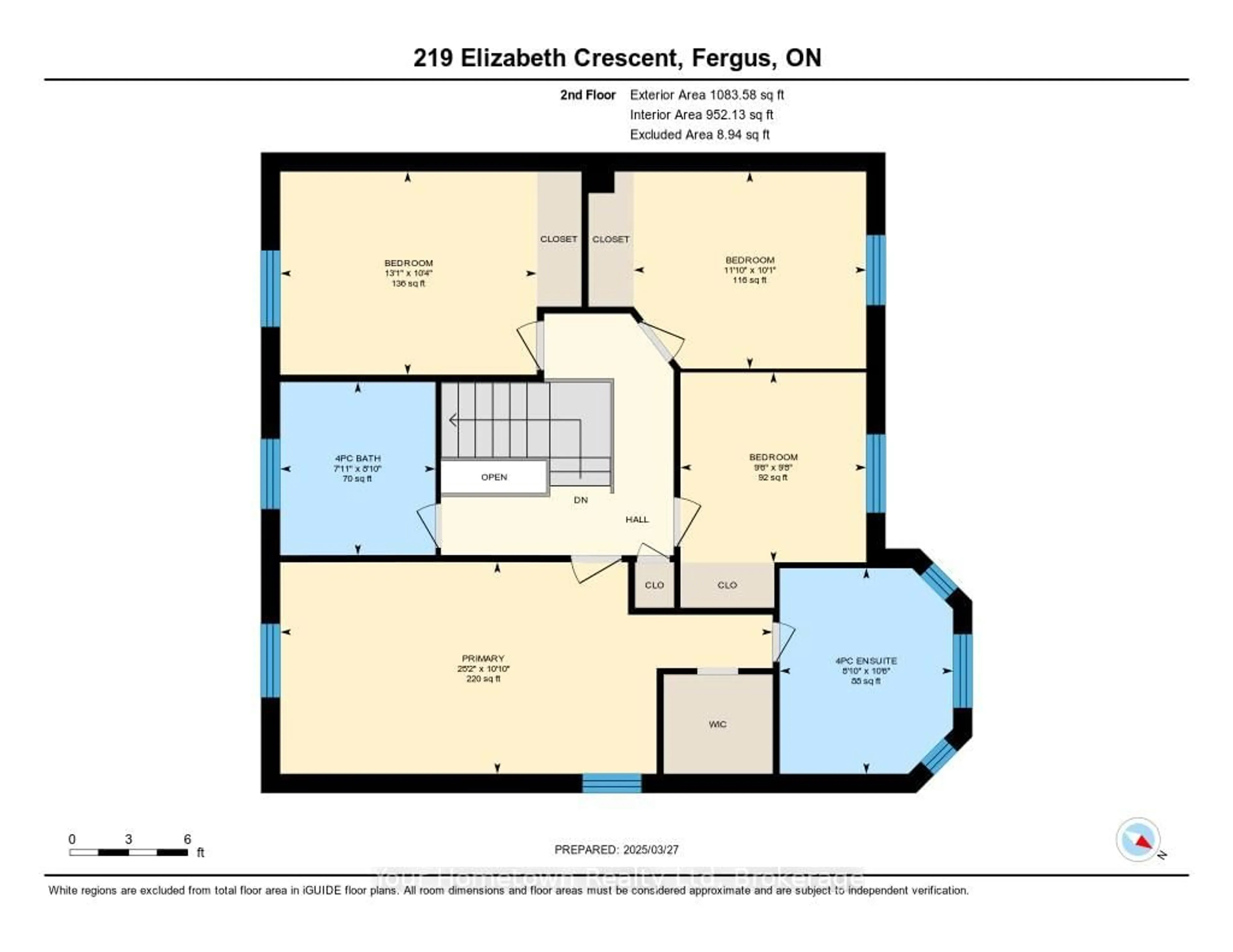49 North Broadway St, Centre Wellington, Ontario N0B 1J0
Contact us about this property
Highlights
Estimated valueThis is the price Wahi expects this property to sell for.
The calculation is powered by our Instant Home Value Estimate, which uses current market and property price trends to estimate your home’s value with a 90% accuracy rate.Not available
Price/Sqft$382/sqft
Monthly cost
Open Calculator

Curious about what homes are selling for in this area?
Get a report on comparable homes with helpful insights and trends.
+57
Properties sold*
$880K
Median sold price*
*Based on last 30 days
Description
Discover the beauty of Belwood at 49 North Broadway! This stunning two-storey home offering over 2,000 square feet of thoughtfully designed living space. Situated on a picturesque lot backing onto conservation land, this home boasts views of Belwood Lake, visible from both the welcoming front porch and the expansive wrap-around deck. Step inside to a spacious foyer with ceramic flooring, double coat closets, and a convenient 2-piece powder room. The open-concept main floor flows effortlessly between the kitchen, dining, and living areas perfect for entertaining. The kitchen is a culinary dream, featuring ample counter space, a breakfast bar, and a chic apron sink. Just off the kitchen, a cozy family room invites you to unwind, while a mudroom with built-in storage and a shower adds everyday practicality. Upstairs, youll find four generously sized bedrooms with elegant hardwood flooring throughout. The primary suite includes a spacious walk-in closet, and a second-floor laundry area leads to a luxurious 4-piece bathroom with heated floors. A separate 2-piece powder room provides added convenience. The full basement offers high ceilings and a walk-out to the side yard ideal for future development or storage. A newly built 1-car garage provides direct access to both the driveway and backyard. Outfitted with its own heating system, the garage is perfect for the hobbyist, whether used as a workshop, car space, or future bonus room. Additional highlights include a brand-new air conditioning system and water softener. Nature lovers will appreciate the nearby park with lake access for swimming and boating, as well as the abundance of trails and green spaces. With easy access to Fergus and the 401, this home offers the perfect balance of tranquility and convenience. Come see what makes life in Belwood so special!
Property Details
Interior
Features
Main Floor
Dining
4.5 x 2.36Family
4.37 x 4.39Kitchen
3.76 x 4.47Living
4.5 x 4.09Exterior
Features
Parking
Garage spaces 1
Garage type Attached
Other parking spaces 3
Total parking spaces 4
Property History
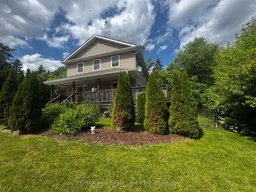 28
28