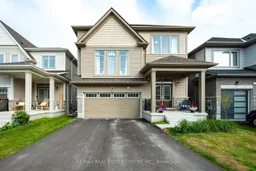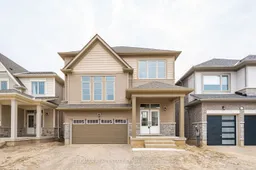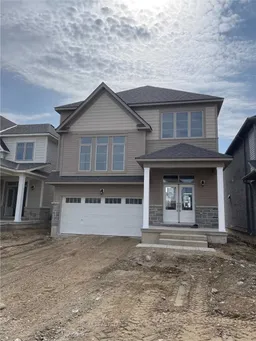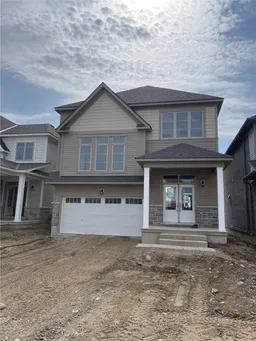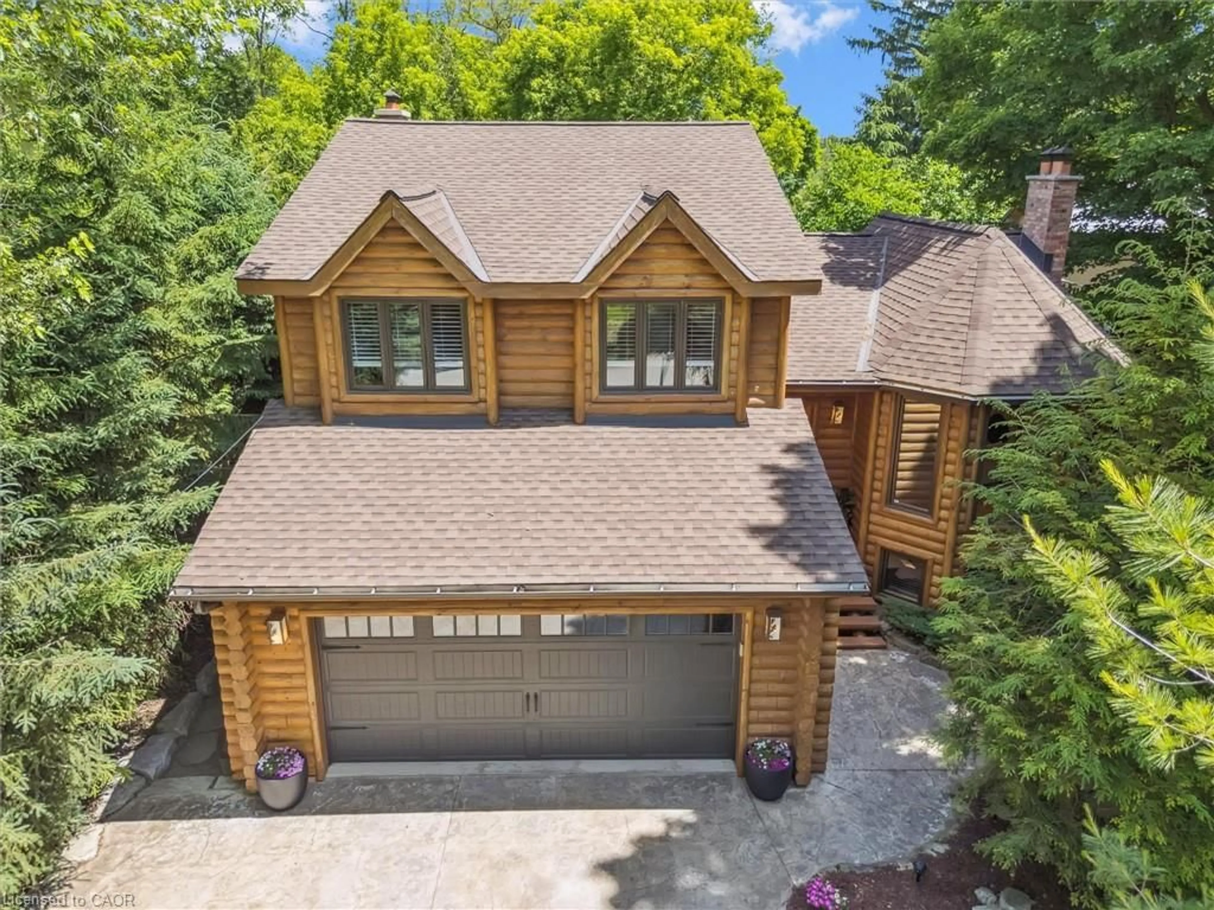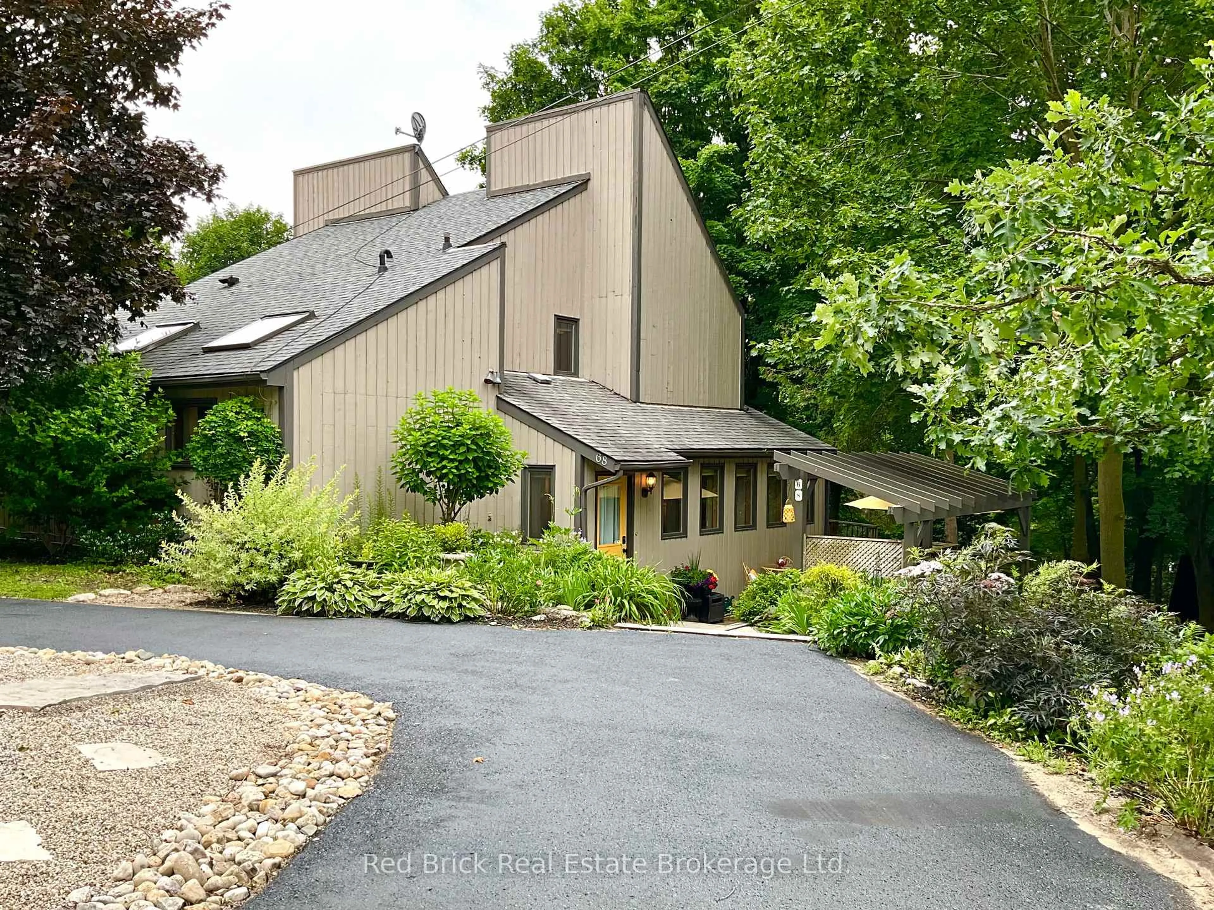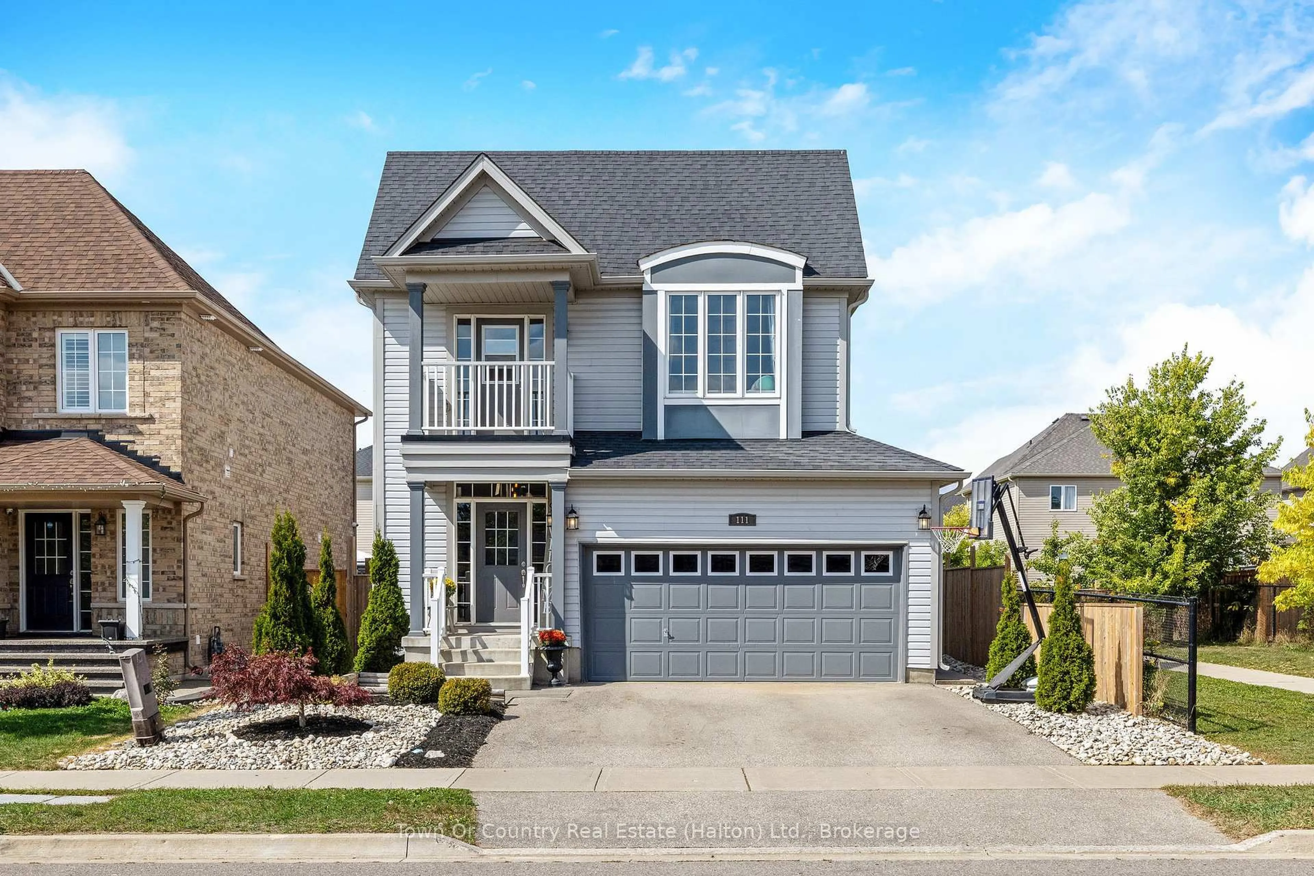Welcome Home! This 4 Bedroom 4 Bath will not disappoint. Loaded with upgrades this home is move in ready. As you enter, you're greeted by a formal dining area that flows seamlessly into the spacious, open-concept kitchen. Completed with quartz countertops, a gas stove, and a stunning backsplash that creates the ideal space to cook and entertain. Continue through to the open concept family room, where a cozy gas fireplace offers the perfect spot to unwind on cooler days. The main floor showcases luxury laminate flooring, pot lights, and soaring 9-foot ceilings, adding both comfort and style. This thoughtfully designed home has space for everyone, featuring two primary bedrooms with a 5 pc and 4pc private ensuite, ideal for multigenerational living or ultimate privacy. Two additional generously sized bedrooms make it perfect for a growing family. The versatile "in-between primary" room can easily serve as a second living area, playroom, home office, and so much more! For added convenience, the laundry room is located on the second floor. Additionally, you have a fully fenced-in yard with a Deck ready to entertain with all your friends and family. With more than $60,000 spent in upgrades, this home truly has it all. Don't miss your opportunity, book your showing today!
Inclusions: Fridge, stove, dishwasher, clothes washer & clothes dryer. All ELF's & window coverings
