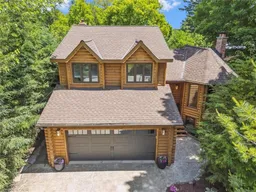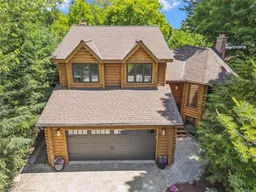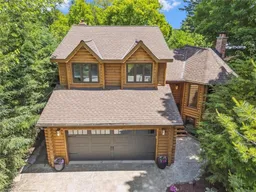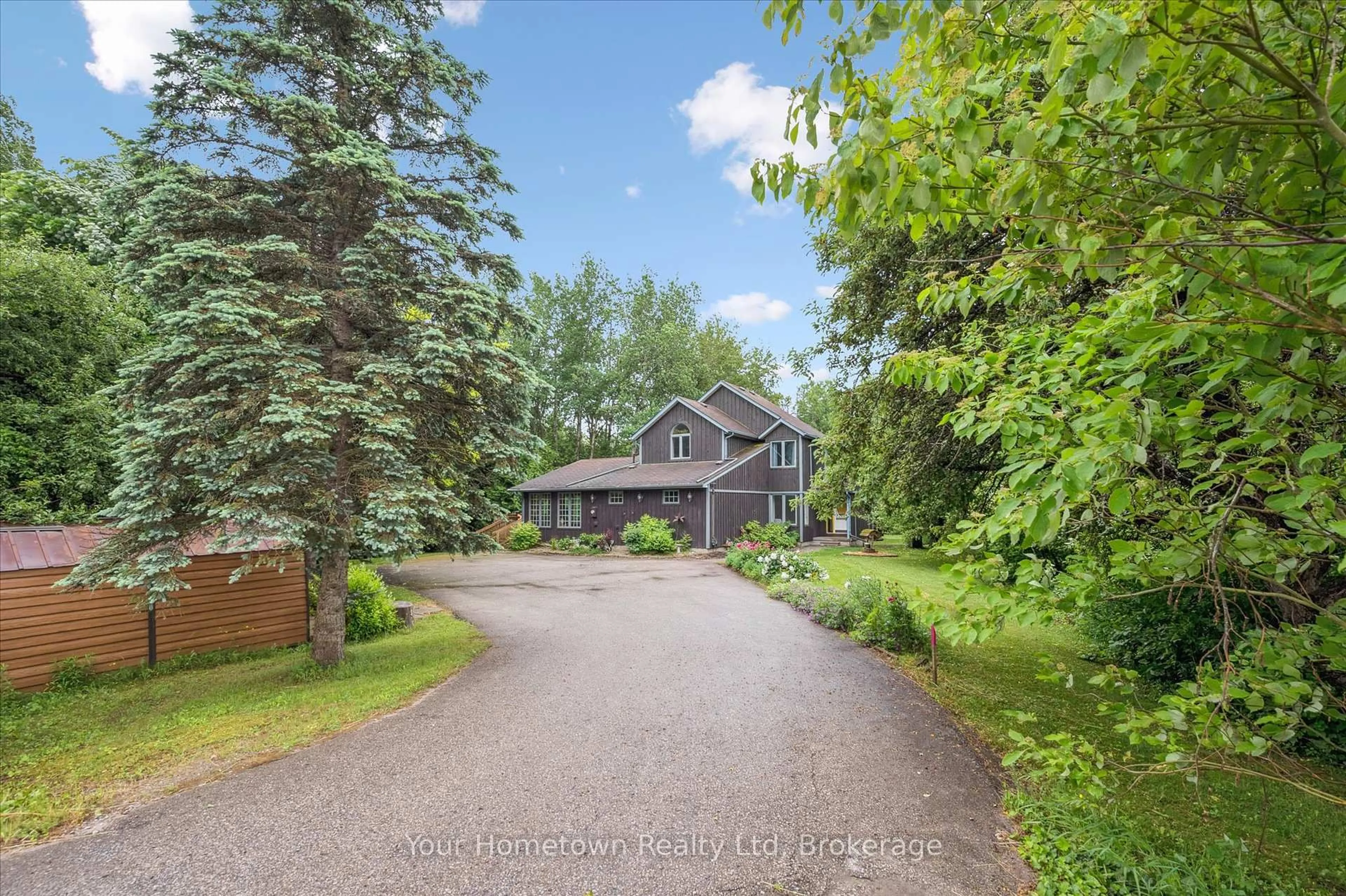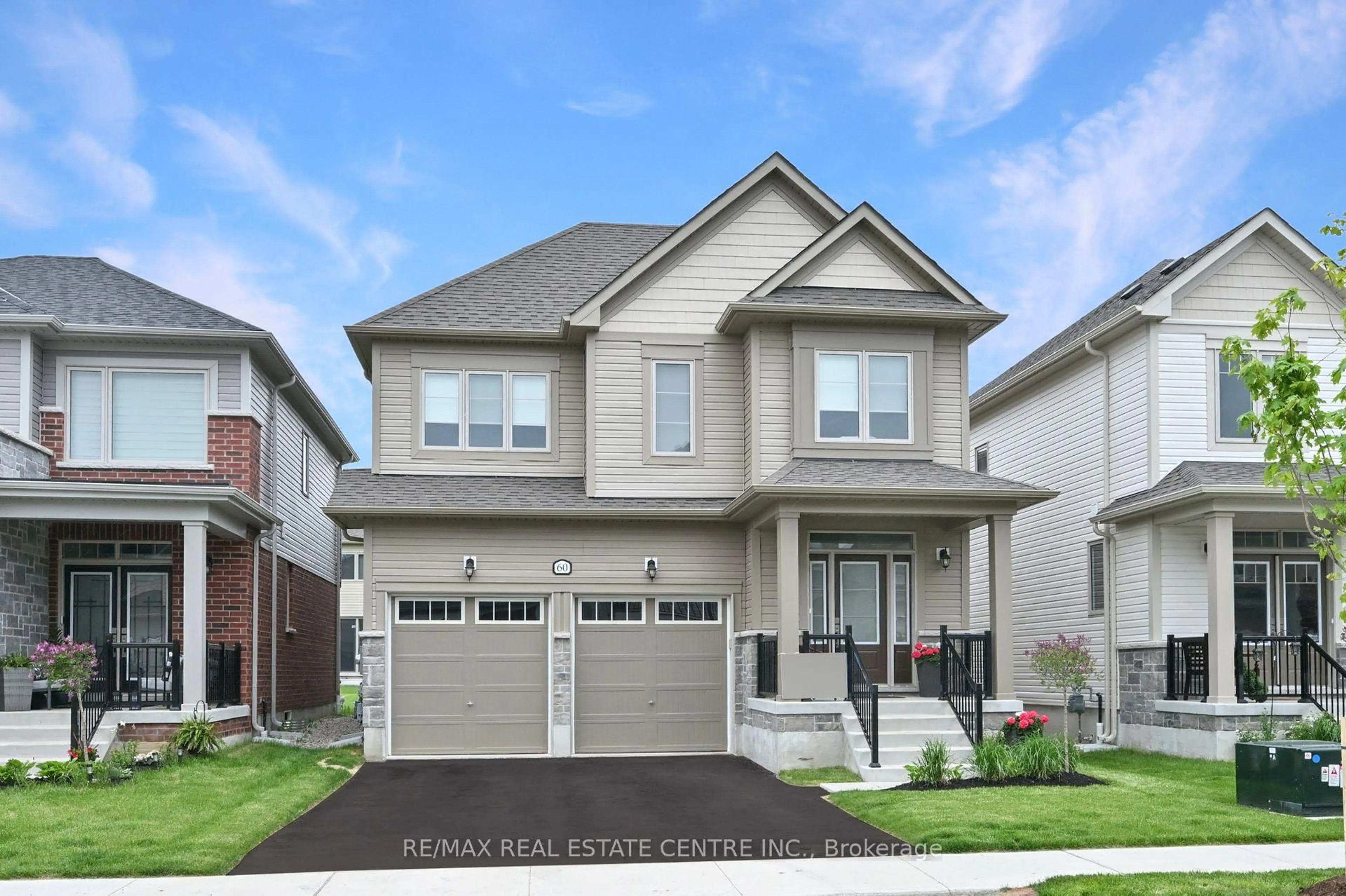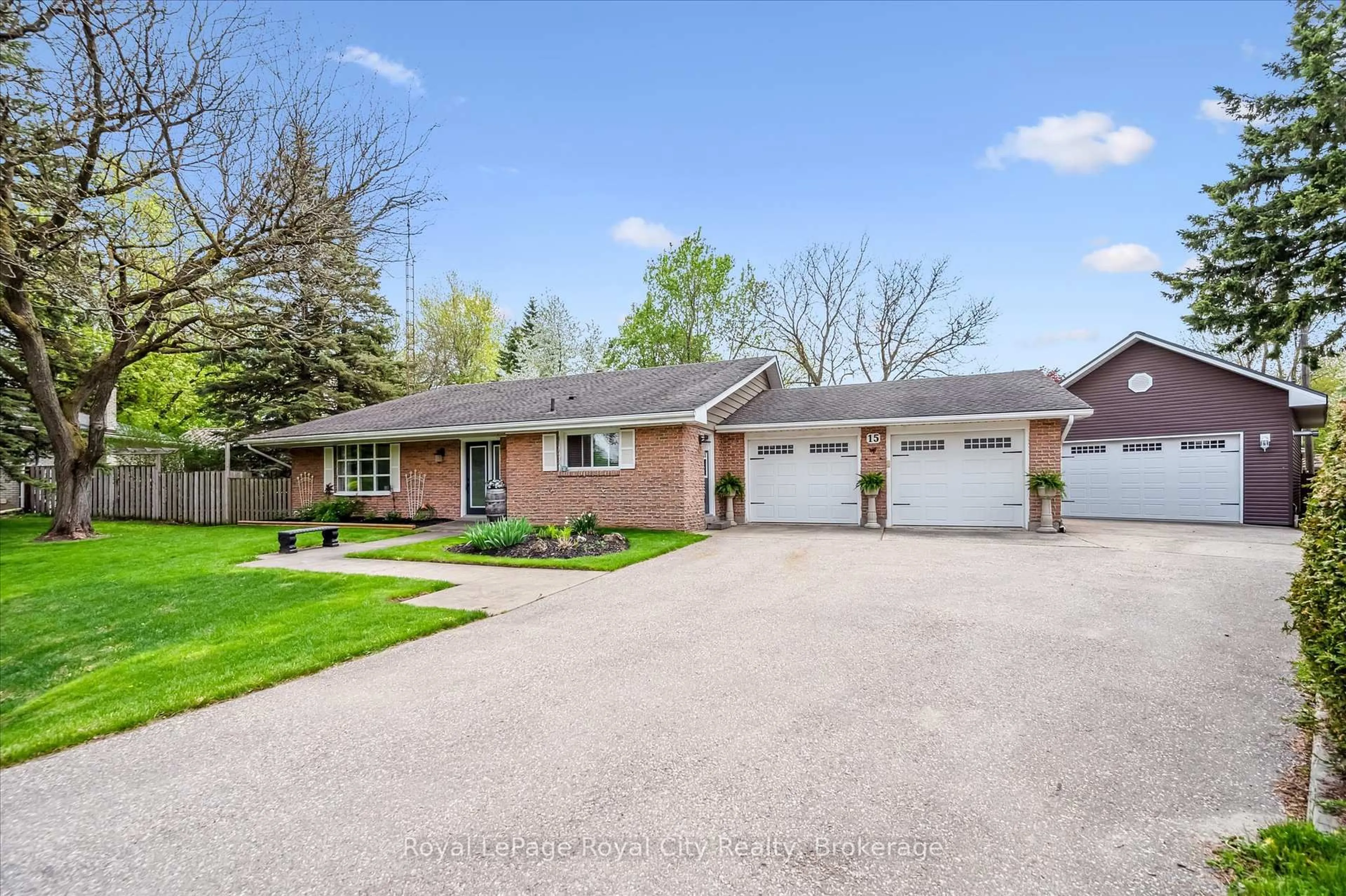Stunning log exterior residence with an elegant carved door located in Elora. This property boasts 4 bedrooms plus additional office space and 4 bathrooms, complete with multi-level immaculate maple flooring and ample large windows providing natural light throughout the home. The dining area and living rooms are equipped with wood-burning fireplaces (Wett Certified), while patio doors lead to a deck overlooking a fenced-in and landscaped private backyard that includes a fish pond, hot tub, two gas hook-ups for a barbecue and fire table, and even a treehouse. Additionally, this home offers 2 outlets for EV charging, A reinsulated attic to code (Spring2025), A Finished lower level office space (spring 2025), Well inspection and NEW well pump (summer 2025), Updated landscaping (front and rear yard), New Bosch dishwasher (Spring 2025), New hot tub cover (winter 2024), A double car garage, and a concrete driveway. This residence provides all the essentials for a serene living experience, featuring all fully finished areas with personalized thoughtful touches. This home is truly one of a kind!
Inclusions: Dishwasher,Dryer,Garage Door Opener,Hot Tub,Hot Tub Equipment,Hot Water Tank Owned,Refrigerator,Washer,Window Coverings
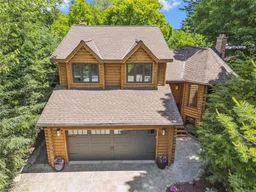 50
50