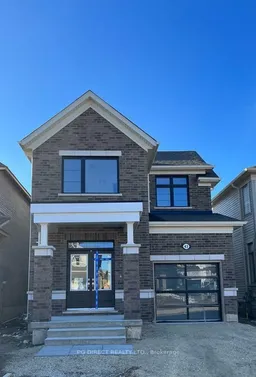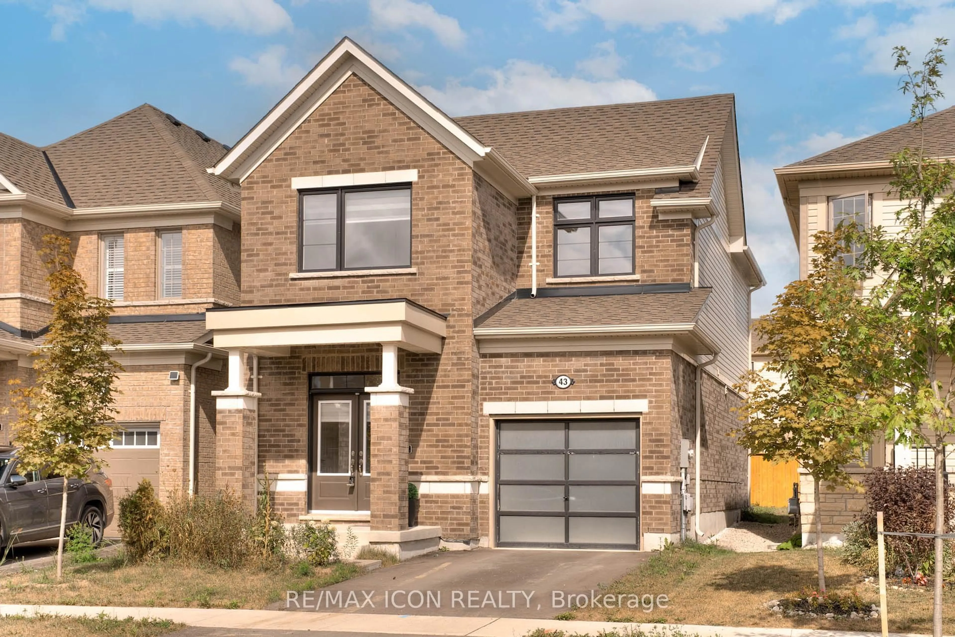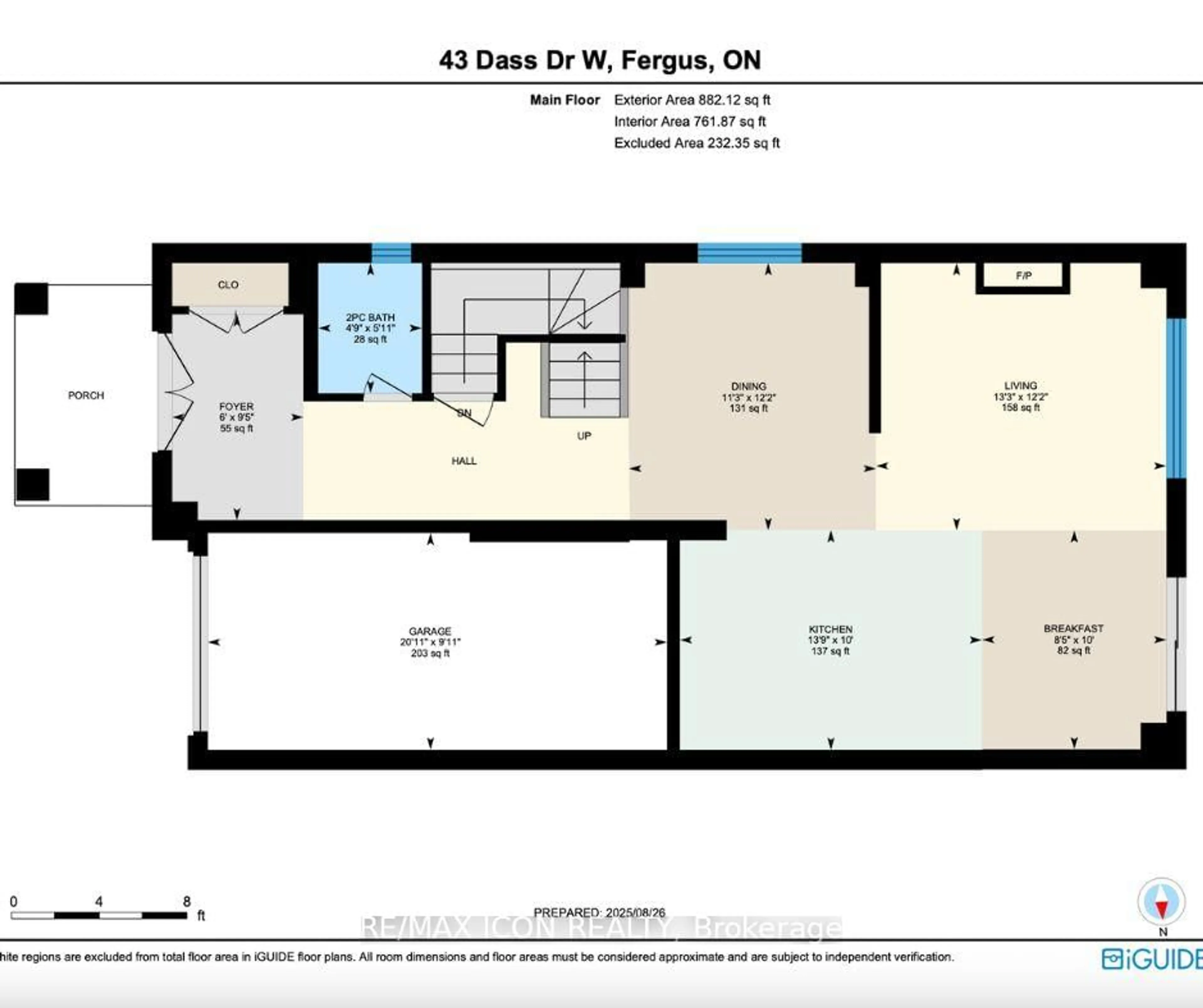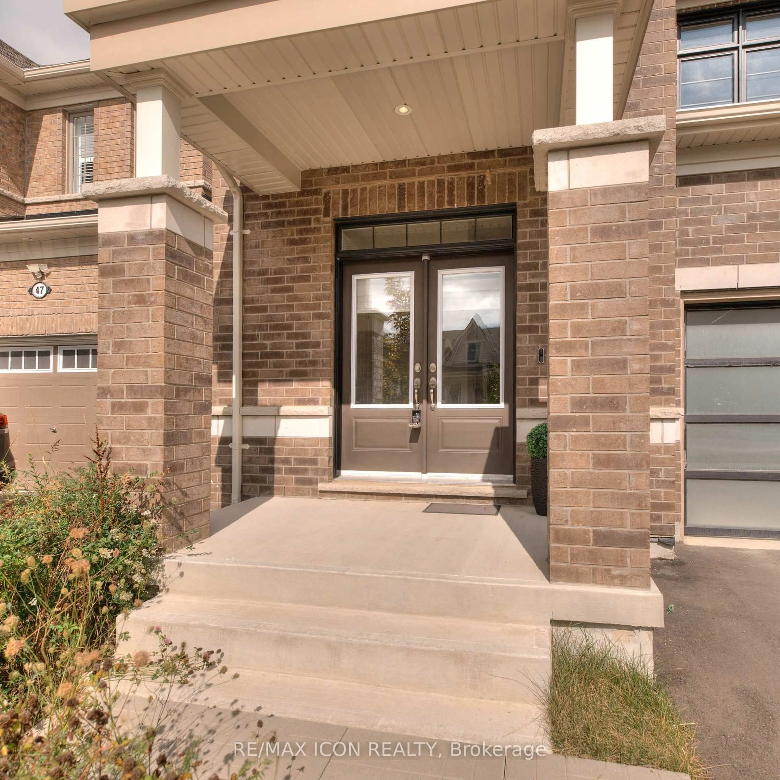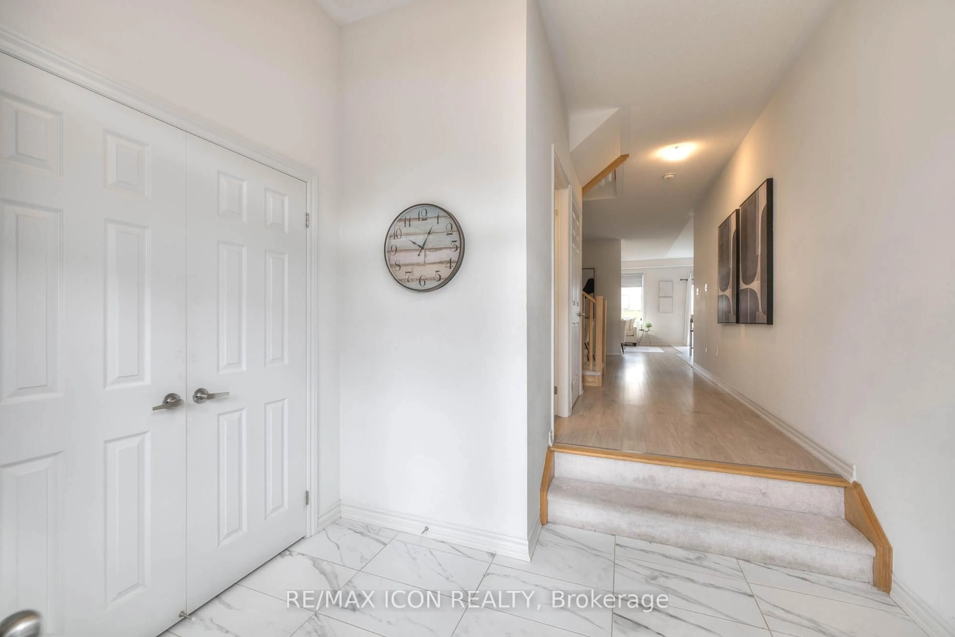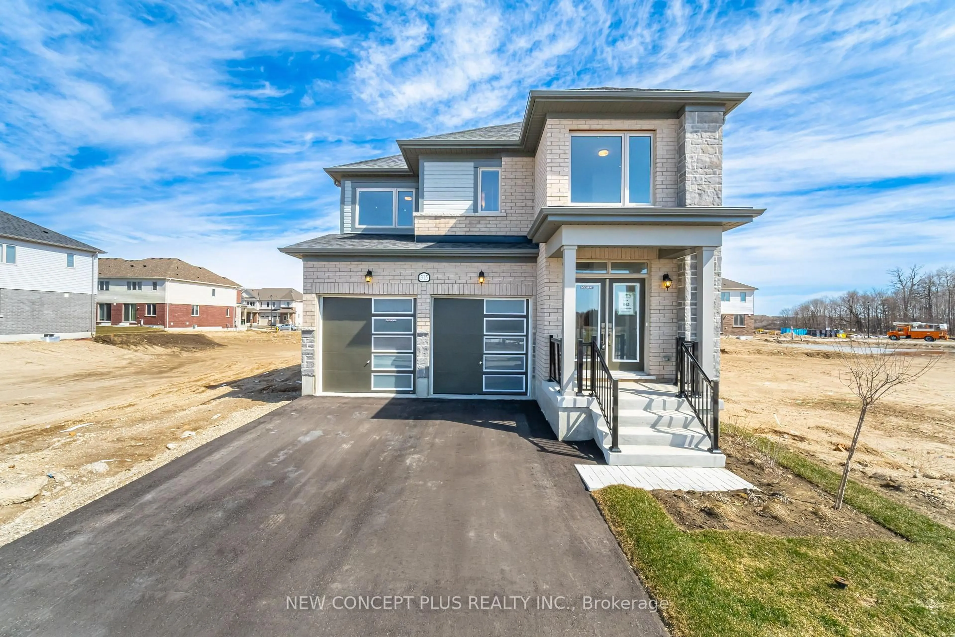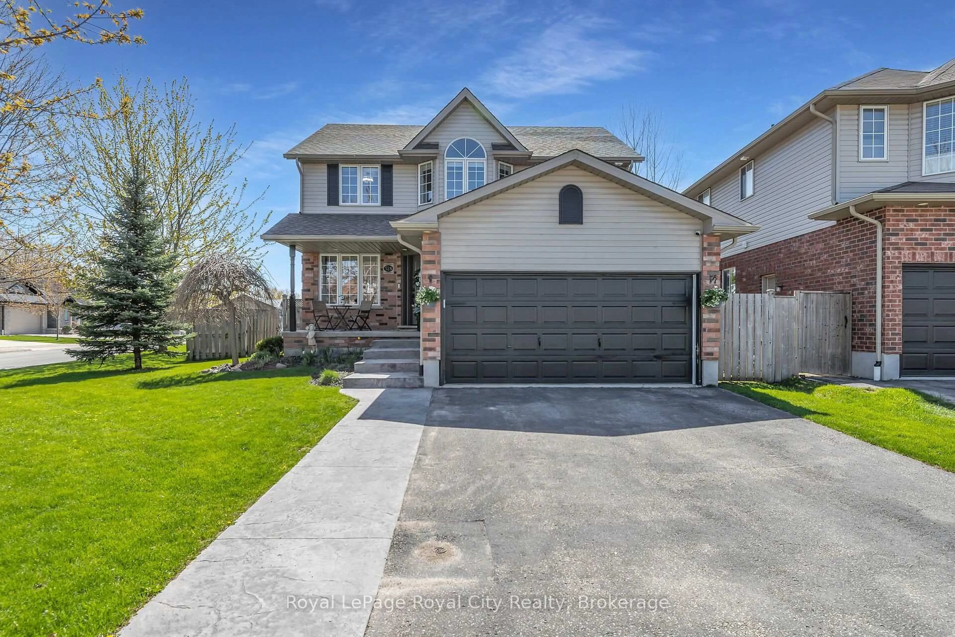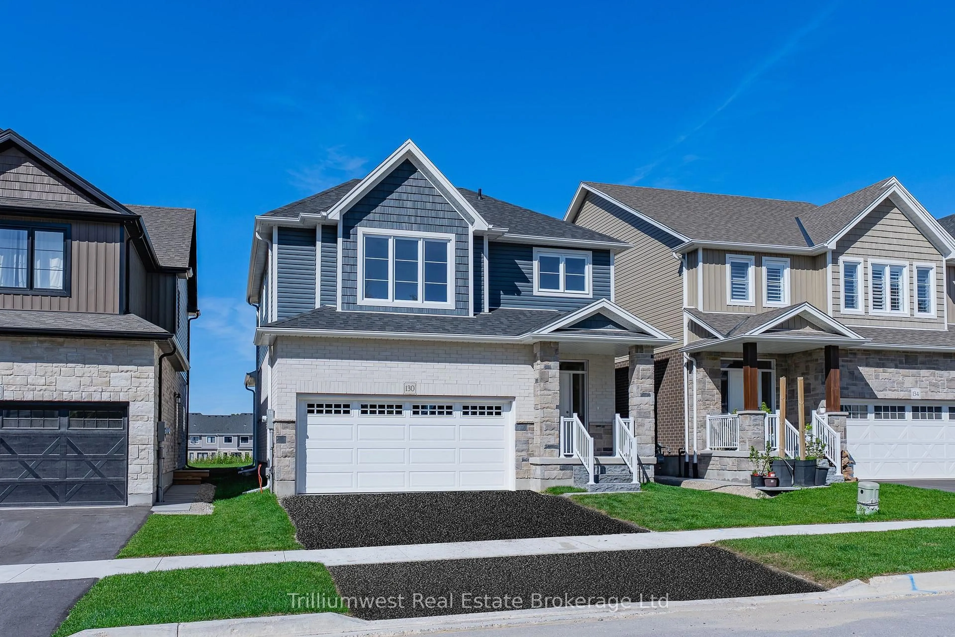43 Dass Dr, Centre Wellington, Ontario N1M 0H9
Contact us about this property
Highlights
Estimated valueThis is the price Wahi expects this property to sell for.
The calculation is powered by our Instant Home Value Estimate, which uses current market and property price trends to estimate your home’s value with a 90% accuracy rate.Not available
Price/Sqft$482/sqft
Monthly cost
Open Calculator

Curious about what homes are selling for in this area?
Get a report on comparable homes with helpful insights and trends.
+55
Properties sold*
$900K
Median sold price*
*Based on last 30 days
Description
Built in 2023, this stunning 4-bedroom, 3-bathroom home combines modern style with family-friendly comfort. Step inside and youll find spacious, open-concept living areas, complete with updated modern flooring and a cozy gas fireplace in the living room, perfect for family nights in. The sleek kitchen features stainless steel appliances and a layout designed for both entertaining and everyday living. Upstairs, the primary bedroom is a true retreat, featuring a large 5-piece ensuite bathroom with double vanities, along with three additional generously sized bedrooms and bathroom for the whole family. A washer and dryer, conveniently located on the second floor, add everyday ease. Situated in a warm and welcoming neighbourhood, this home offers the best of both worlds: the peaceful charm of Fergus living, while being less than a 10- minute drive to historic downtown Elora with its shops, dining, and scenic beauty. If youve been searching for a move-in ready, modern home in a location that balances community, convenience, and charm, this is the one!
Property Details
Interior
Features
Main Floor
Breakfast
3.05 x 2.57Dining
3.71 x 3.43Foyer
2.87 x 1.83Kitchen
3.05 x 4.19Exterior
Features
Parking
Garage spaces 1
Garage type Attached
Other parking spaces 1
Total parking spaces 2
Property History
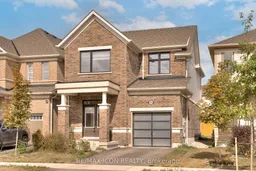 44
44