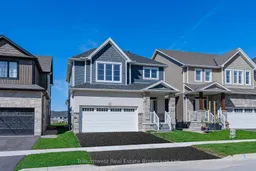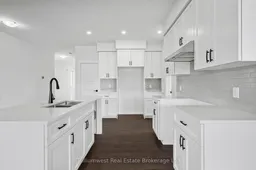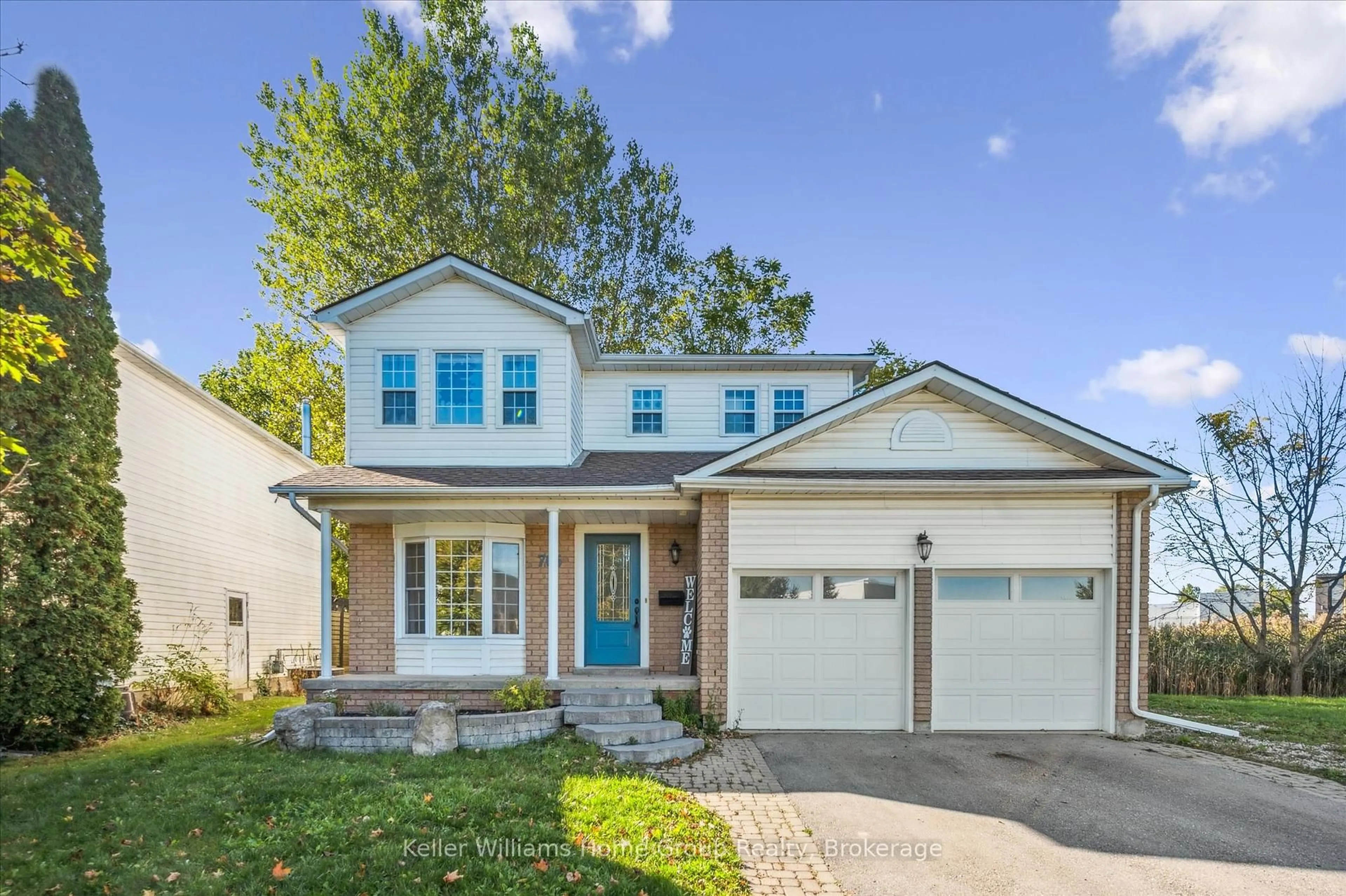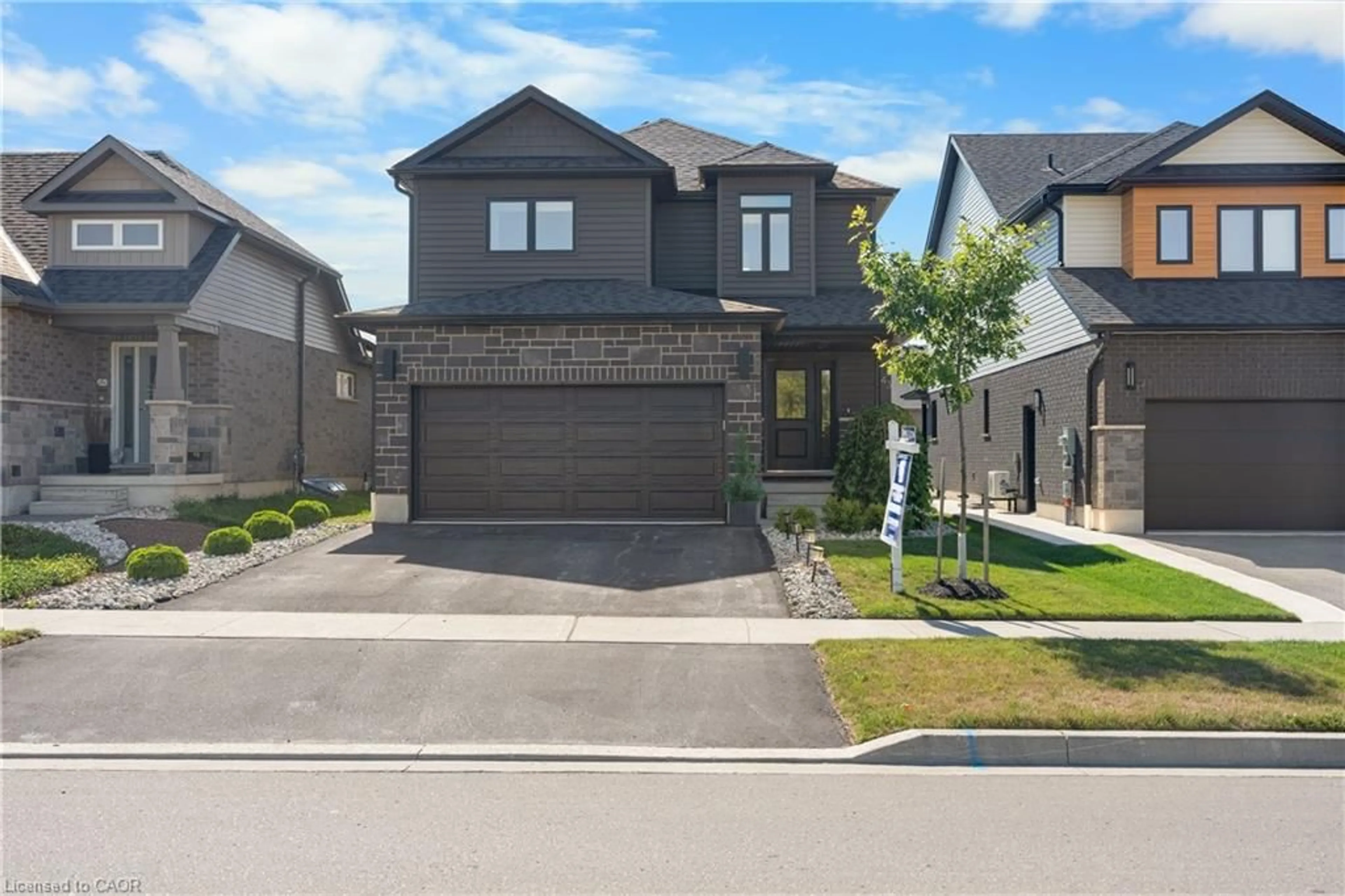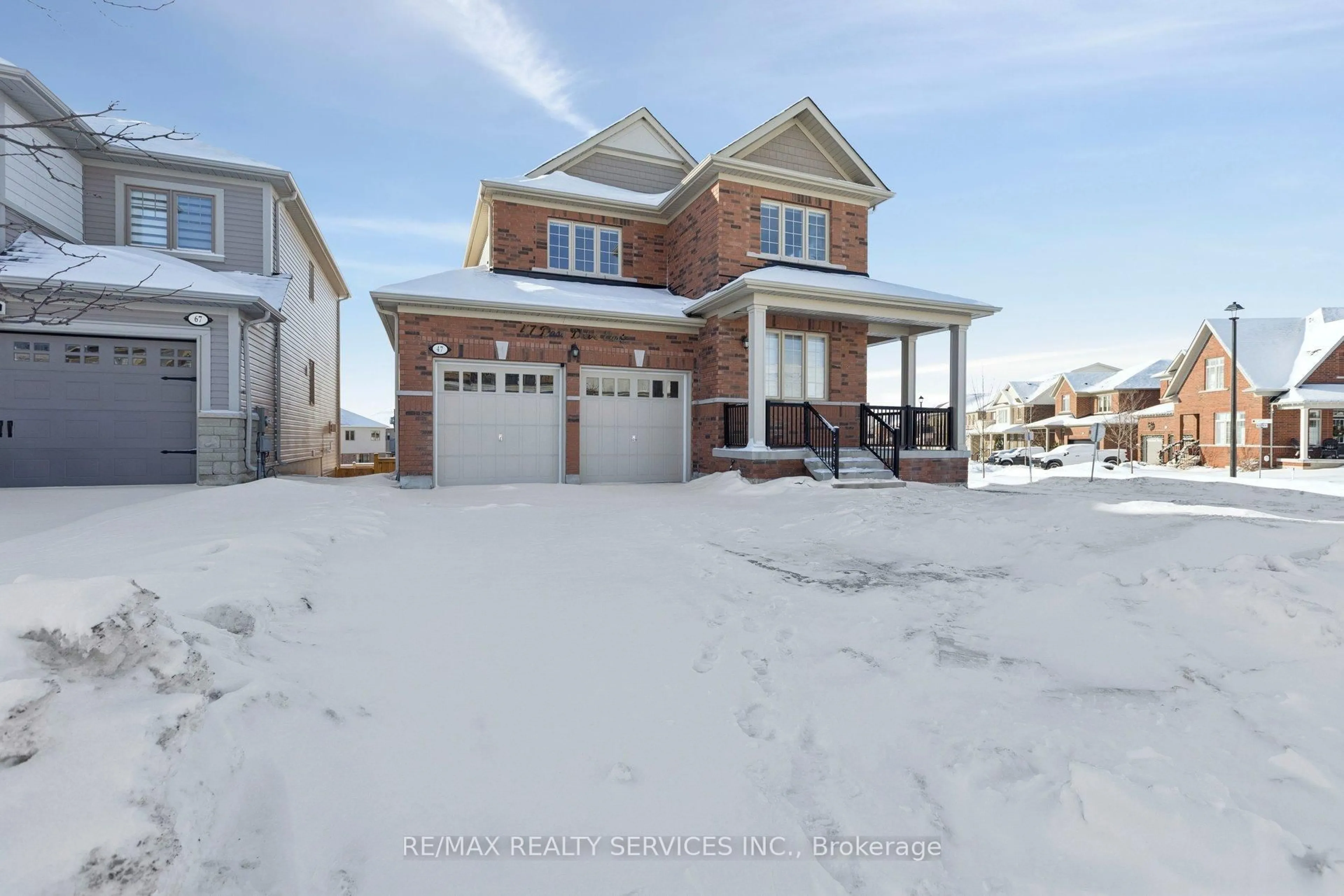Brand New Home in Charming Elora Move-In Ready! Welcome to your future home in one of Elora's most sought-after, family-friendly communities. This beautifully designed, Energy Star Certified home offers over 2,070 sq. ft. of thoughtfully finished living space, featuring 3 spacious bedrooms, 2.5 bathrooms, and a double car garage.Step inside to discover a bright and open layout with soaring vaulted ceilings, pot lights throughout the main level, and a host of premium upgrades. The stunning kitchen is a true highlight, complete with stainless appliances, stone countertops, walk-in pantry, breakfast bar, tile backsplash, and an abundance of cabinetry perfect for both everyday living and entertaining.The main floor is finished with elegant hardwood and tile flooring, and leads up a set of extra-wide wood stairs to the upper level. The luxurious primary suite features a generous layout, a massive walk-in closet, and a private ensuite bathroom with a double vanity. You'll also appreciate the convenient second-floor laundry and a spacious main bath that completes the upper level.Don't miss this opportunity to own a brand new, move-in-ready home in a welcoming neighbourhood. Be the first to call this exceptional property your own! Driveway will be paved prior to closing.
Inclusions: fridge, stove, dishwasher
