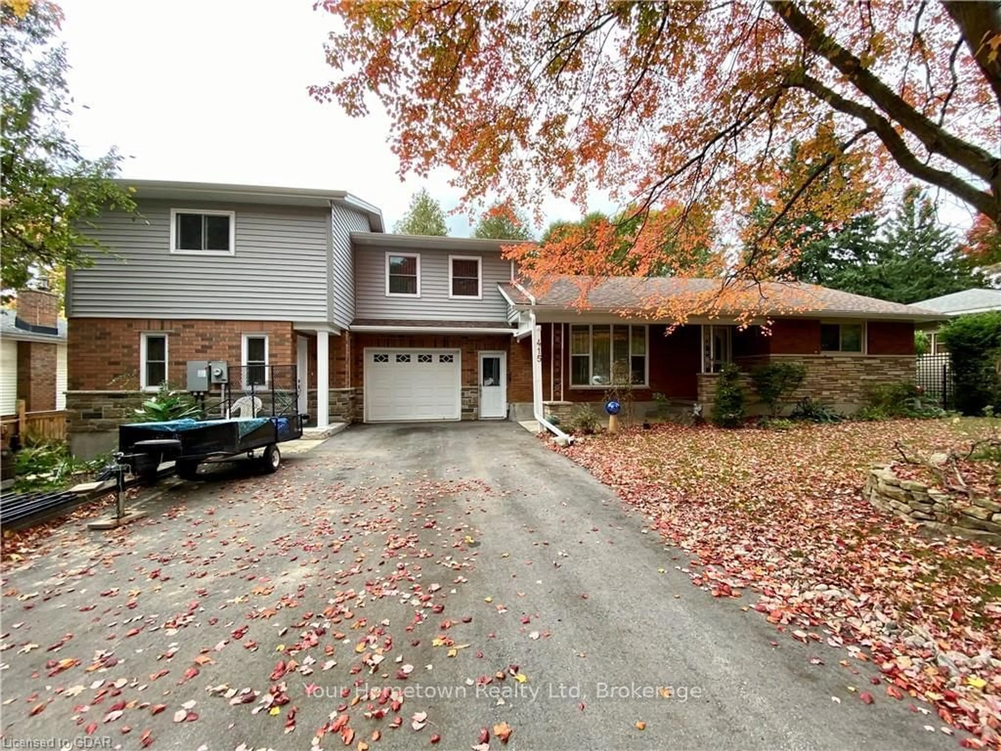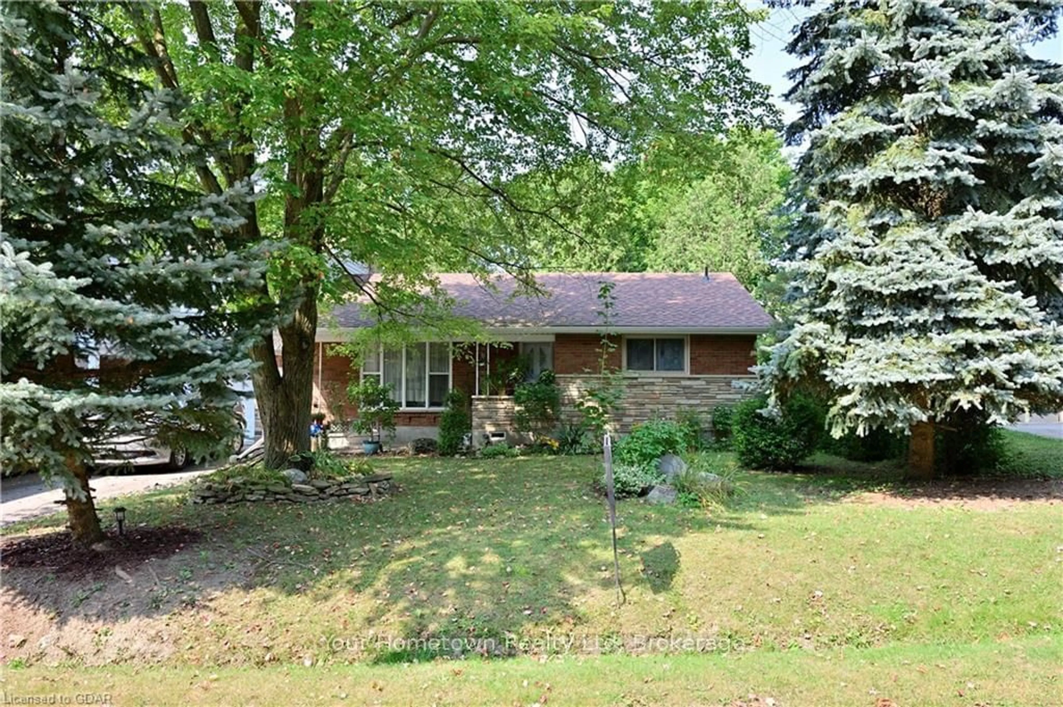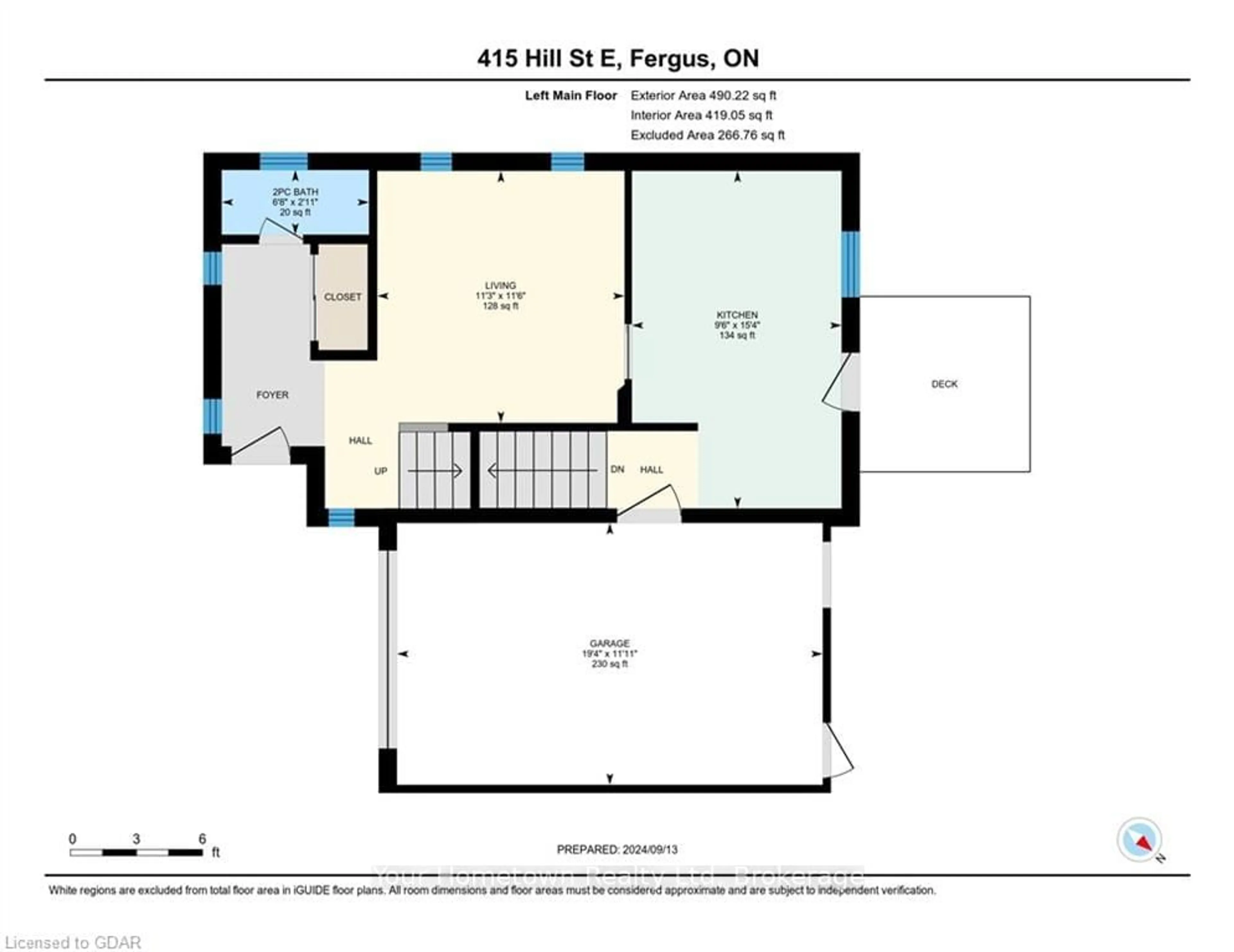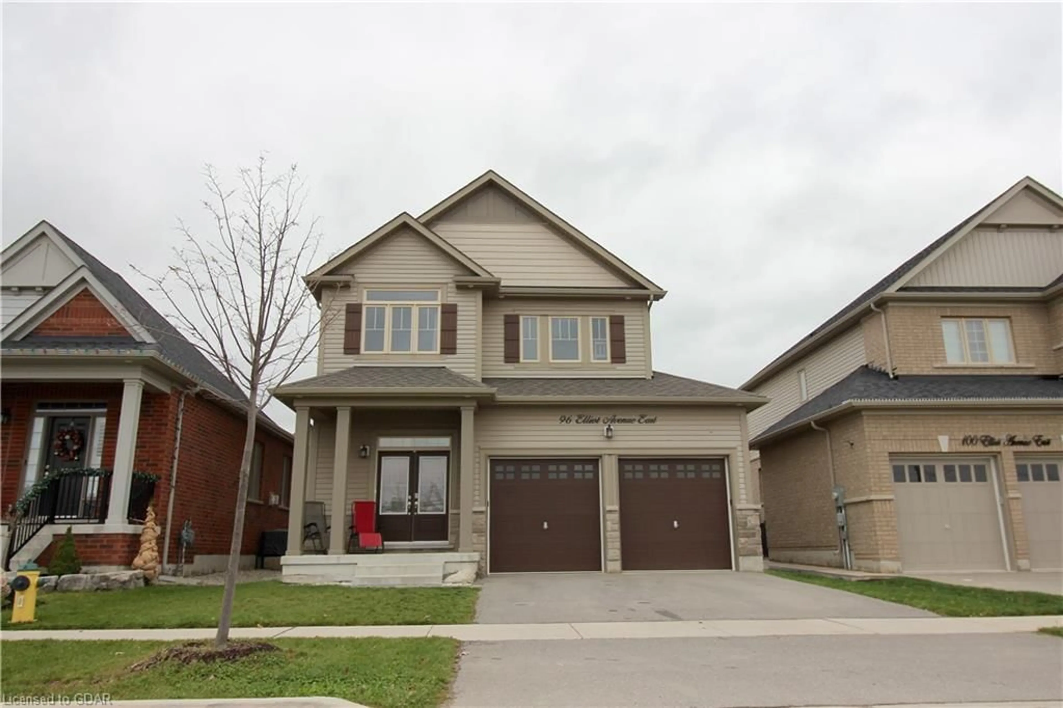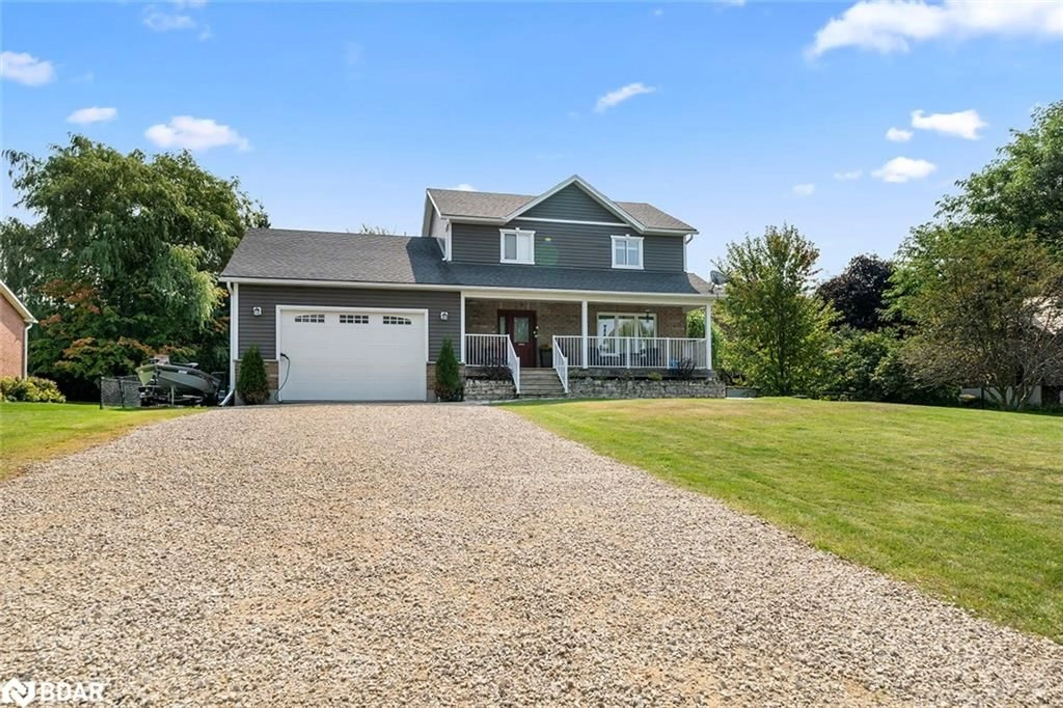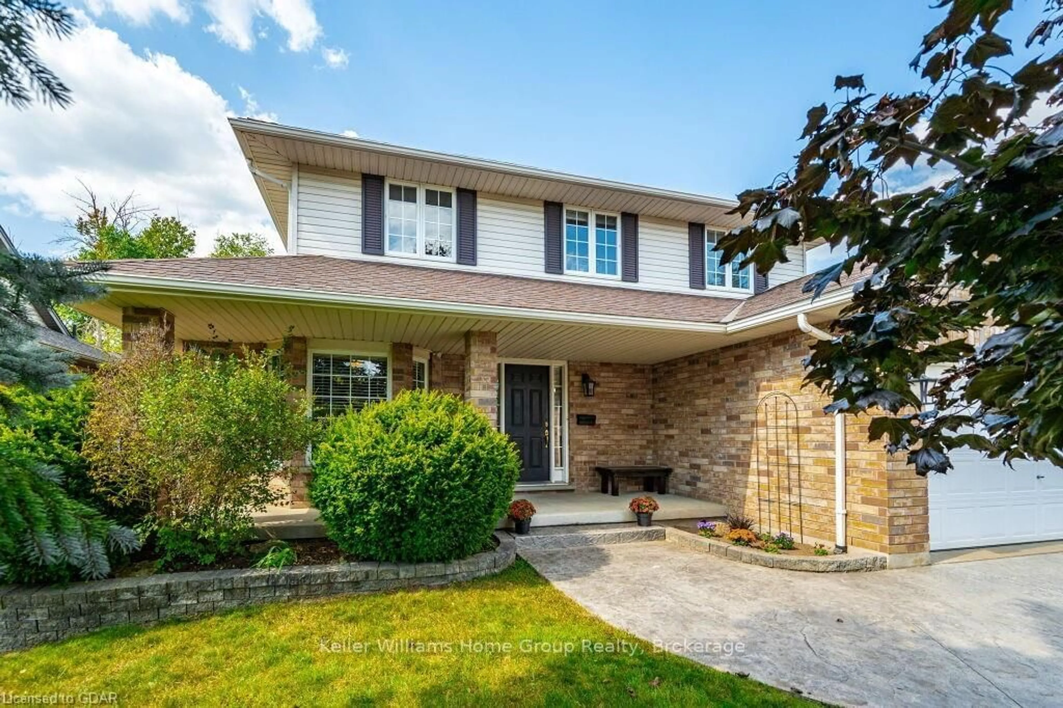415 HILL St, Centre Wellington, Ontario N1M 1H6
Contact us about this property
Highlights
Estimated ValueThis is the price Wahi expects this property to sell for.
The calculation is powered by our Instant Home Value Estimate, which uses current market and property price trends to estimate your home’s value with a 90% accuracy rate.Not available
Price/Sqft-
Est. Mortgage$5,583/mo
Tax Amount (2024)$4,792/yr
Days On Market78 days
Description
Charming multigenerational or multi-family home. Welcome to this versatile residence perfect for multi-family living. (or fantastic investment) This thoughtfully designed home features: Main house features 2 spacious bedrooms, 3pc bath, tile and hardwood flooring throughout. Separate entrance to the basement for privacy leads down to a den, cold room, laundry room, craft room along with a bright well appointed 1 bedroom in-law suite with three piece bath, comfortable sitting room and kitchen. Tile and engineered wood flooring with dricore base ensure comfort. Insulated 1 car garage, with ample parking in the driveway for 4 vehicles. Above garage office space (2 offices) with 2pc washroom and coffee station helps balance your work and family life. To the left of the garage is the new modern legal one bedroom 2 story home completed in 2021- enter into the generous sized foyer with ample closet space, 2pc powder room, living room, eat in kitchen on the main floor. 42 inch wide oak staircase takes you to the bedroom, full bath, laundry and sitting area with a balcony/deck on both floors. Fully finished basement with tile and engineered hardwood flooring offering a den, mechanical room, and storeroom. Main level deck and upper level deck oversee the beautiful mature private treed yard and waterscape. This property really needs to be seen to be appreciated. Gazebo, small green house and 8 x 10 shed included. This home provides both functional and comfortable living spaces for extended families or rental income ensuring everyone has their own space while enjoying the benefits of a shared home. Located in a mature Fergus neighbourhood a short walk to the Grand River, downtown shops, cafes and restaurants. Come and experience the charm of historic Fergus and the short commute to Elora, Guelph, the Tri Cities and more. Take advantage of this rare opportunity to make this your forever home! Book your showing today!
Property Details
Interior
Features
Main Floor
Kitchen
2.84 x 2.77Living
5.41 x 3.51Hardwood Floor
Dining
2.87 x 2.67Hardwood Floor
Prim Bdrm
3.61 x 3.12Exterior
Features
Parking
Garage spaces 1
Garage type Attached
Other parking spaces 4
Total parking spaces 5
Property History
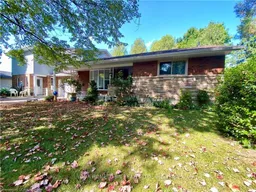 35
35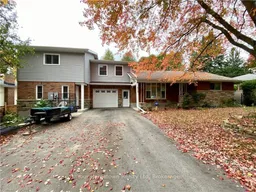 36
36Get up to 0.5% cashback when you buy your dream home with Wahi Cashback

A new way to buy a home that puts cash back in your pocket.
- Our in-house Realtors do more deals and bring that negotiating power into your corner
- We leverage technology to get you more insights, move faster and simplify the process
- Our digital business model means we pass the savings onto you, with up to 0.5% cashback on the purchase of your home
